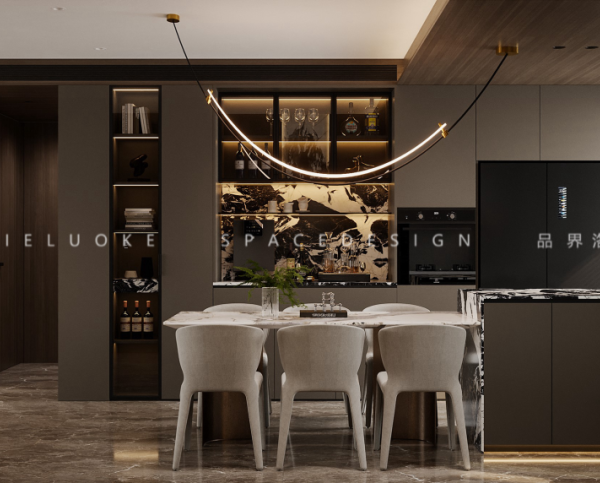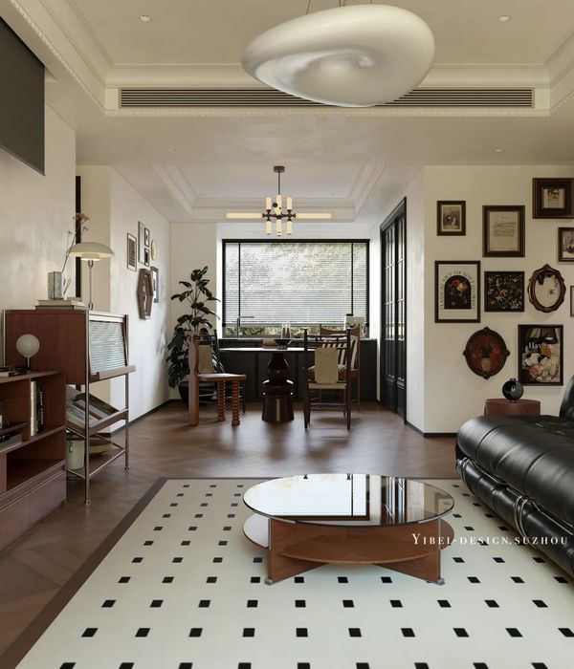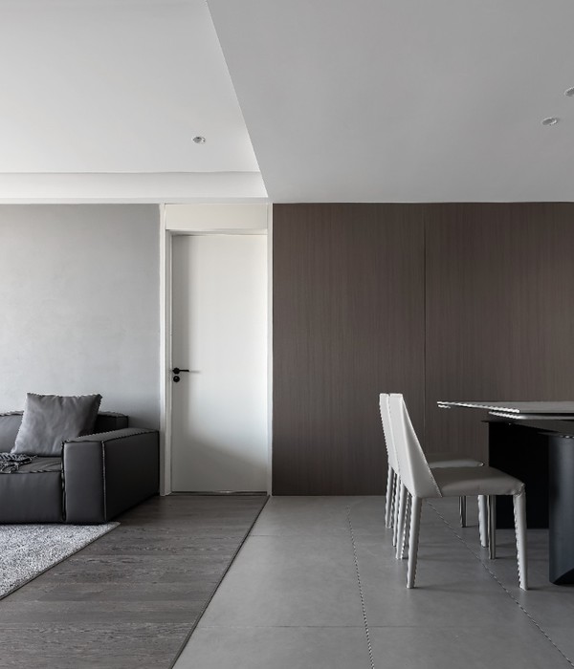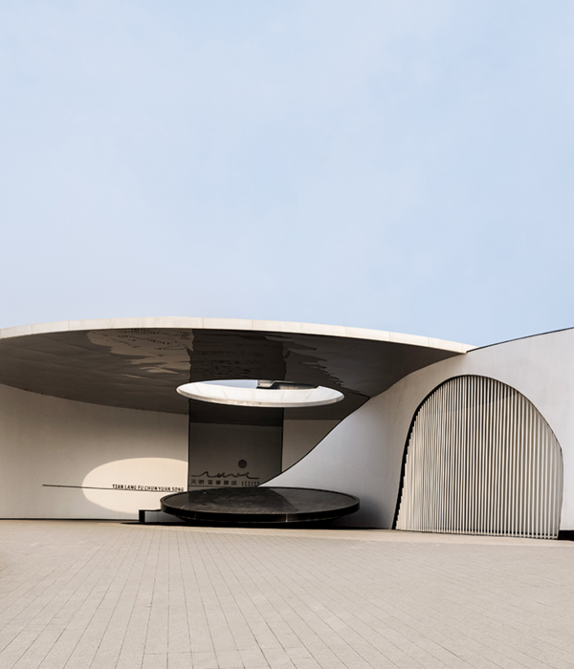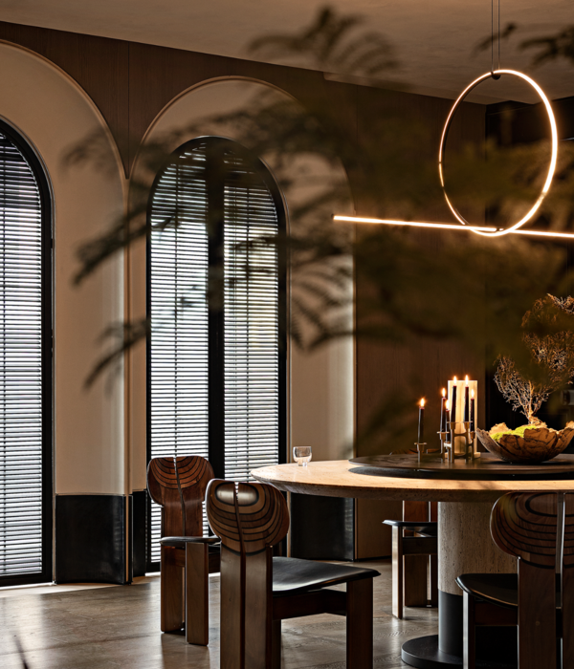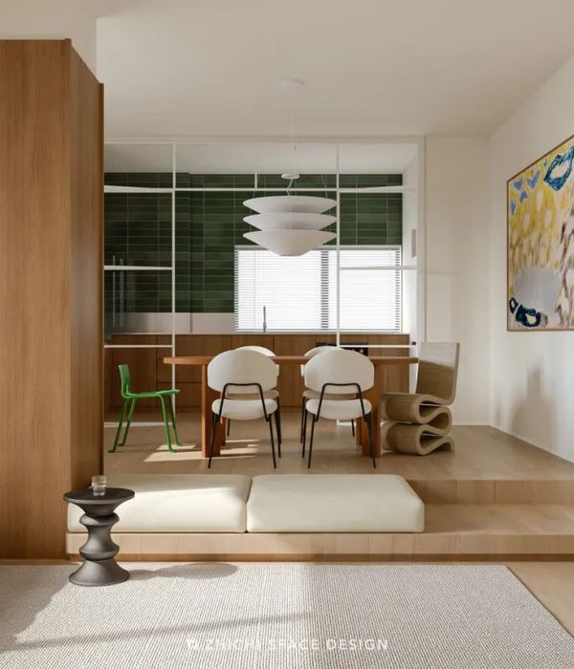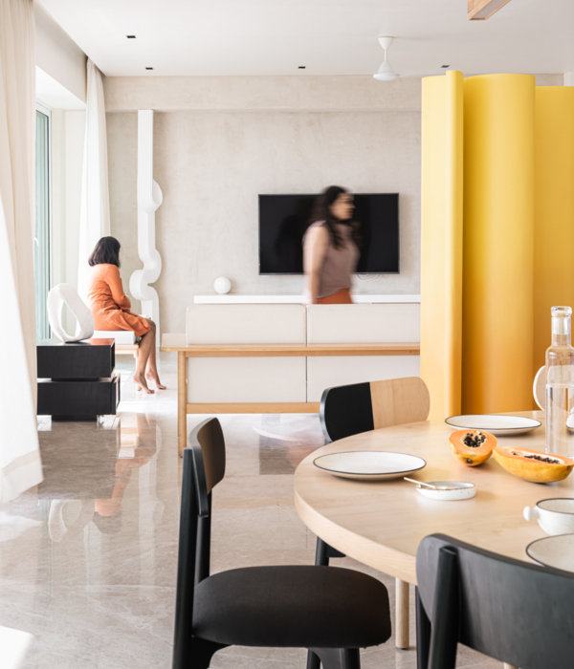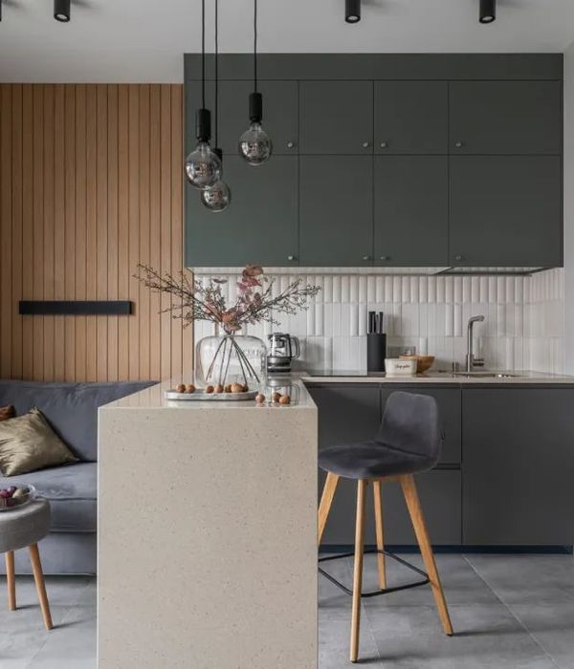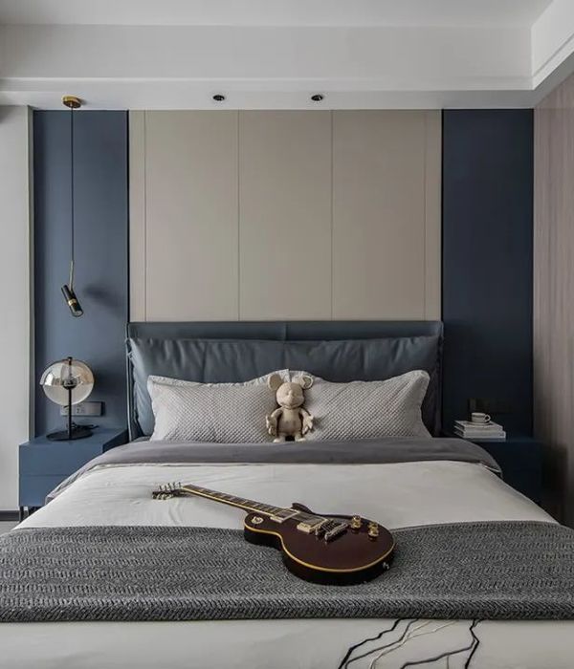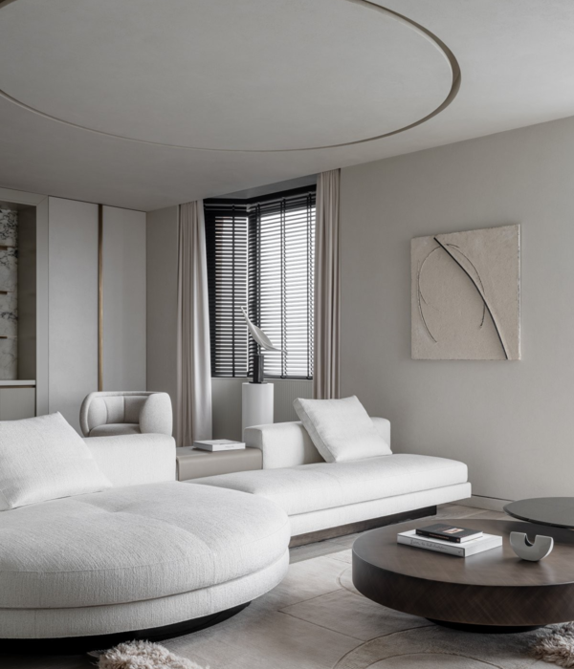联合创始人张勇马鑫(第一排左一、左二)及触觉设计主创团队
触觉设计机构创立于2008年,是专注高端住宅、精品商业及个性化办公空间设计及施工服务的综合性专业设计公司。公司具备设计与施工双资质,是将空间设计以工作室形态引入天津的创始品牌。我们主张设计的独立与原创性及空间的品质与舒适性,力求将设计的严谨性与视觉的艺术性完美结合,为客户提供更多富有创造性的空间解决方案。14年来我们立足天津,服务全国,已为超过700+户业主提供了高品质的设计与施工服务。我们致力于设计与施工的不断创新与持续改进,并始终以匠心精神去重塑空间设计美学。
项目介绍
奢雅是心境的外显,人文才是高端生活的提炼,这一方天地容纳了美好家居的全部想象。本案始终把“空间愉悦感”作为持续思考的命题,倡导关注自身、关注细节,回归事物本质,用质感疗愈纷繁情绪,以建筑阐释生活哲学。
空间被赋予人文价值与情感诉求,用无机物的材料去叙述生命的表达,它们以一种诗意的、温柔的形态,无声地形塑着心灵,使人成为人,使自己真正成为自己。
Space is endowed with humanistic value and emotional appeal, and uses inorganic materials to narrate the expression of life. They silently shape the soul in a poetic and gentle form, making people become people and making themselves truly themselves.
01 玄关Porch
玄关是铺陈空间气质的“第一眼”,形式不仅要服从功能,更要服从美。整体色调以中性色系为主,木纹储物柜与纵深过道相互引导,既有实用价值,兼具艺术美感,酝酿着浓郁的氛围体验,延展出主人高贵内敛的气质。
The entrance is the "first glance" that lays out the temperament of the space, and the form must not only obey the function, but also obey the beauty. The overall color is dominated by neutral colors, and the wood grain lockers and deep aisles guide each other, which has both practical value and artistic beauty, brewing a rich atmosphere experience, and extending the noble and restrained temperament of the owner.
02客厅Livingroom
“空间愉悦感”其实是一种能量的聚集、吸引、传递的过程。对于客厅而言,简洁明快、时尚优雅的布局,建构了秩序感的严整与变奏,使紧张的身心得到松弛,体现轻于形,重于内的生活智慧。
"Spatial pleasure" is actually a process of gathering, attracting and transmitting energy. For the living room, the simple and bright, fashionable and elegant layout constructs the strictness and variation of the sense of order, so that the tense body and mind are relaxed, reflecting the wisdom of life that is lighter than shape and heavier than inside.
不同摆件的勾勒融汇,深藏设计功力。暖黄沙发是大地色系环境的一抹惊喜,在整个素色家具中渲染着对美学的掌握。一捧绿植亦灵妙可爱,不仅平添了生气,也丰富了空间的色彩。
The outline of different ornaments is integrated, and the design skills are hidden. The warm yellow sofa is a surprise in the earthy environment, rendering the mastery of aesthetics throughout the plain furniture. A bunch of green plants is also smart and cute, which not only adds vitality, but also enriches the color of the space.
阳光和暖,空气清新,时光也在此停驻。在这个可观、可卧、可居的奢雅空间中,没有奔波,不见纷扰,终于感受到了生活的纹理,最宜体悟身心的欢畅和精神的满足,愉悦感油然而生。
The sun is warm, the air is fresh, and time stops here. In this luxurious space that can be considered, reclined and inhabited, there is no rushing, no disturbance, and finally feel the texture of life, the most suitable to understand the joy of the body and mind and the satisfaction of the spirit, the sense of pleasure spontaneously.
03 餐厅restaurant
餐厅尤为追求空间的层次感,体现隔而不隔,界而未界的意趣,讲究以小见大、虚实结合的围合艺术。餐桌上,纤细的绿色植物条自在延伸,更反衬出空间结构的稳定感,使自然风韵与现代舒适感相交融。
The restaurant especially pursues the sense of layering of space, reflecting the meaning of separation but not separation, boundary and unbounded, and paying attention to the art of enclosing with small and large, combining virtual and real. On the dining table, the slender green plant strips extend freely, reflecting the stability of the spatial structure, so that the natural charm and modern comfort blend.
04厨房kitchen
厨房以材料的自身质感为基础,打造至精至雅、细腻高级的空间氛围。交错咬合的建筑空间和光影的递渡,让人忘了外面世界的复杂变幻,在这一隅,只有氤氲升腾的热气与香味,抚慰着不安分的心。
Based on the texture of the materials themselves, the kitchen creates a refined, delicate and advanced space atmosphere. The staggered architectural space and the passage of light and shadow make people forget the complex changes of the outside world, and in this corner, only the heat and fragrance of the rising air soothe the restless heart.
05 主人房
Master room
主人房延续奢雅的调性,体现了实用与艺术并重的原则。黑白灰简约风格,化繁为简,赋予空间宁静祥和的舒适感,再融入园林的造景手法,以木质的清幽雅致,将空间的格调最大化彰显。
The master room continues the luxurious tone, reflecting the principle of equal emphasis on practicality and art. The simple style of black and white gray simplifies the complex, gives the space a sense of tranquility and comfort, and then integrates the landscaping techniques of the garden, with the quiet elegance of the wood, the style of the space is maximized.
即便是寝居环境,也尤为注重空间的层次感与跳跃感。脱俗别致的撞色椅子、肌理感丰富的复古色长桌,蕴藏着浓郁的艺术情调。身体在此处安睡,精神更在这里回归。
Even in the sleeping environment, special attention is paid to the sense of hierarchy and jumping of the space. The chic contrast chair and the vintage color long table with rich texture contain a strong artistic atmosphere. The body sleeps peacefully here, and the spirit returns here.
06 父母房
Parents room
“雅”的审美趣味在简练明朗的形式中,以一种“润物细无声”的姿态自然渗透,父母房并不局限于装饰与美化空间,而是更趋向于对情感的滋润,大理石背景与木质纹理相得益彰,使空间更具有人性的关怀。
The aesthetic taste of "elegant" in a concise and clear form, with a "moisturizing and silent" posture naturally penetrates, the parents’ room is not limited to decoration and beautification of the space, but more inclined to the moisturization of emotions, marble background and wooden texture complement each other, making the space more humane care.
07 卫浴Bathroom
卫浴间的细节体现了精致生活的内在涵义,不必要强调繁复,只需通过空间的陈列与装饰、结构体的虚实与凹凸,让整体的秩序通畅有层次,生活的舒适性与建筑的柔性交汇互融。
The details of the bathroom reflect the inner meaning of exquisite life, there is no need to emphasize complexity, just through the display and decoration of the space, the virtual reality and convexity of the structure, so that the overall order is smooth and layered, and the comfort of life and the flexibility of the building intersect and blend with each other.
08 工作区
Workspace
工作区是室内中最生动的一笔,独特的家具造型和明晰的空间结构,加入更适合现代人生活的功能性考量,投射出主人的艺术品味及审美追求,造就了动静统一、内外交流、含蓄变化的建筑形式。
The work area is the most vivid stroke in the room, with unique furniture shapes and clear spatial structures, adding functional considerations that are more suitable for modern people’s lives, projecting the owner’s artistic taste and aesthetic pursuit, creating a unified architectural form of movement and static, internal and external communication, and implicit changes.
小结
在探索“空间愉悦感”的过程中,发掘情感要素和家居设计的结合并非易事。背后的人文关怀才是关键,将其具体化、细化、量化,进而转化为设计依据,依托情感意象、设计手法、创意元素,产生的空间形式和全新意境,终于成就当代奢雅人居的理想性阐释。
In the process of exploring "spatial pleasure", it is not easy to discover the combination of emotional elements and home design. The humanistic care behind it is the key, which is concretized, refined, quantified, and then transformed into a design basis, relying on emotional imagery, design techniques, creative elements, the resulting spatial form and new artistic conception, and finally achieving the ideal interpretation of contemporary luxury and elegant human settlements.
△结构图
△彩平图
项目名称:恒大帝景
Project Name:
项目地点:天津
Project Location:
项目面积:160
Project Acreage:
设计公司:触觉设计
Design Company:Touch Design
施工公司:触觉工程
Construction Company:Touch Decoration Engineering
设计总监:马鑫
Design Director:Zhang Yong, Ma Xin
材料应用:不锈钢、涂装板、水银镜、烤漆板
Material Application:
设计时间:2020年4月-6月
Design Time:
施工时间:2020年7月-2021年6月
Construction Time:
拍摄时间:2021年9月
Picture Time:
拍摄后期:苏州晟苏建筑摄影
Picture Production:Suzhou Shengsu Architectural Photography
文字/图片:触觉设计
触觉荣耀(仅摘录2019年至今):(德国) 2022 柏林设计奖金奖*1、银奖*1、提名奖*3
(韩国)2022AsiaDesignPrizeWINNER*2
(英国) 2021 伦敦设计大奖London Design Awards 2021(英国) 2021伦敦地产设计大奖OPAL AWARD Winner奖
*2
(法国) 2021 法国双面神GPDP Design Awards银奖、国际创新设计奖(美国)2021美国IDA国际设计大奖*3(中国)2021 第十届筑巢奖公众类金奖(新加坡) 2021 新加坡SIDA室内设计大奖银奖、优胜奖(新加坡)2021新加坡I-DEA设计奖银奖、铜奖*2(美国) 2021
美国建筑大师奖
Architecture MasterPrize-Honorable mention*2
(中国) 2021 第九届国际空间设计大奖暨金创意国际空间设计大赛文化办公空间专业设计类铂金奖、家具空间专业设计类金奖、银奖、餐饮空间专业设计类国际创新设计奖(中国) 2021 好好住营造家奖年度设计TOP500(中国) 2021 G+AWARDS全球设计精英大赛天津TOP10(中国香港) 2021 香港设计大奖HongKong Design Awards 2021-银奖*2(法国) 2021 法国Novum Design Award-金奖*2、银奖*2
(韩国) 2021 韩国K-Design Award′21-金奖、WINNER(加拿大) 2021 加拿大北美设计大奖(GPD)金奖*3、银奖*1(日本) 2021 日本IDPA国际先锋设计大奖金奖*1、国际先锋设计奖*3(美国) 2021 美国TITAN地产设计大奖-金奖*2(美国) 2021 第五届美国 MUSE 缪斯设计奖-银奖*4
(韩国) 2021 韩国Asia Design Prize GOLD WINNER奖*2
(韩国) 2021 韩国Asia Design Prize WINNER奖(英国) 2020 伦敦地产设计大奖OPAL AWARD Winner奖(英国) 2020 伦敦地产设计大奖OPAL AWARD Honorable mention奖(美国) 2020 美国IDA国际设计大奖(法国) 2020 法国NDA Paris Design Awards金奖*2、银奖*2(法国) 2020 法国双面神GPDP Design Awards国际设计大奖*4(中国香港) 2020 香港设计大奖金奖
HongKong Design Awards GOLD 2020
(英国) 2020伦敦设计大奖
London Design Awards 2020
(中国) 2020 安邸AD 100 YOUNG中国最具影响力100位建筑和室内设计新锐奖(中国) 2020 红棉室内设计奖(中国) 2020-2021 40 UNDER 40天津设计杰出青年(中国) 2020 金住奖(天津)十大居住空间设计师(中国) 2020 金堂奖年度杰出住宅公寓空间设计奖(中国台湾) 2020 金邸奖商业/消费娱乐类空间提名奖(中国) 2020 第15届金外滩奖最佳休闲娱乐空间类优秀奖(中国) 2020 芒果奖住宅空间/办公空间晋级奖
(韩国) 2020 韩国K-Design Award′20-WINNER奖(意大利) 2019-2020 意大利A’Design Award大奖(美国) 2019 美国IDA国际设计大奖(中国) 2019 IDS国际设计先锋榜住宅空间类金奖、办公空间类铜奖(中国) 2019 金堂奖年度杰出住宅公寓空间设计奖(中国) 2019 中国设计星全国36强(中国) 2019 红棉室内设计奖(中国) 2019 IAI全球室内设计奖*4
(荷兰) FRAME Awards 2020
(法国) 2019 法国双面神GPDP Design Awards办公空间金奖(法国) 2019 法国双面神GPDP Design Awards居住空间创新奖(中国) 2019 IDF年度精英人物(中国) 2019 设计本年度最佳办公空间设计奖(中国) 2019 老宅新生奖年度优秀住宅空间设计奖(中国) 2019 金住奖(天津)十大居住空间设计师(中国) 2019-2020 40 UNDER 40天津设计杰出青年(中国) 2019 中国设计力青年榜全国杰出青年设计师(中国) 2019 第3届中国室内设计新势力榜天津TOP10(中国香港) 2019 香港设计大奖金奖HongKong Design Awards GOLD 2019(中国) 2019 第九届筑巢奖专业类普通户型银奖(提名奖)(中国) 2019 第22届CIID中国室内设计大奖赛入选奖(中国) 2019 亚太空间设计大赛住宅空间类金奖(中国) 2019 亚太空间设计大赛金牌设计机构奖(英国) 2019 伦敦设计大奖London Design Awards 2019
(英国) FX International Interior Design Awards 2019
(中国) 2019 营造家奖年度人气设计机构奖(中国) 2019 营造家奖华北赛区最佳中户型TOP20(中国) 2019 IDG金创意设计大奖家居空间专业类金奖(中国) 2019 IDG金创意设计大奖娱乐空间专业类金奖
(法国) 2019 法国DNA Paris Design Awards WINNER唯一大奖(中国) 2018-2019 中国设计品牌榜年度最具影响力设计机构(日本) 2019 中日国际先锋设计大赛全球TOP10设计机构奖(日本) 2019 中日国际先锋设计大赛家居类全球唯一金奖(中国) 2019 艾特奖商业空间设计优秀奖(中国) 2019 艾特奖最佳住宅建筑设计入围奖
触觉设计 | 25岁斜杆青年的天津240㎡潮玩狂欢之宅
触觉设计 |私宅之间,之间你我
天津触觉装饰工程有限公司
Tianjin Touch DecorationEngineering Co.,Ltd.
天津河西区黑牛城道13号中国太平金融大厦701
701, China Taiping Financial building, 13 Heiniu City road, Hexi District, Tianjin
电子邮件/Mail:触觉设计
触觉设计
触觉设计
好好住/Haohaozhu:触觉设计
一兜糖/Yidoutang:触觉设计
触觉设计
PChouse:
触觉设计
{{item.text_origin}}

