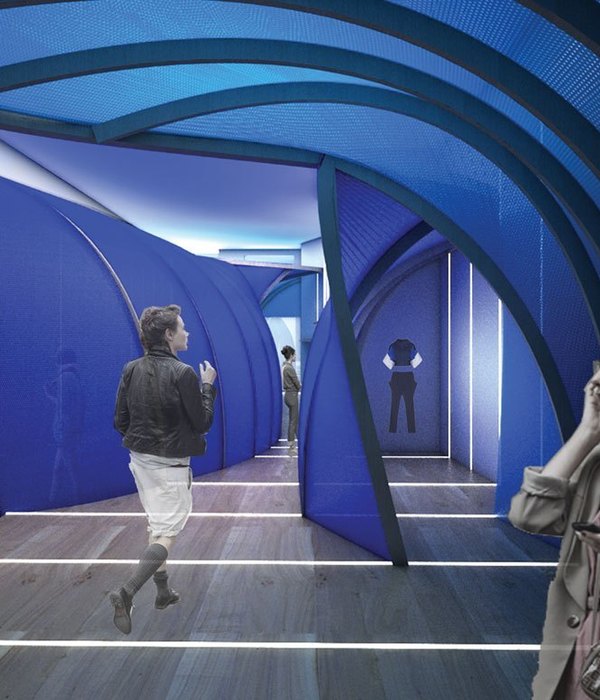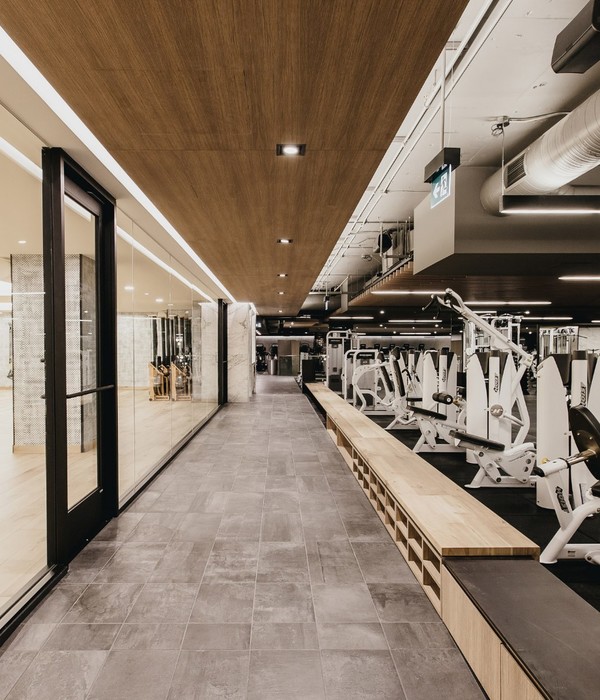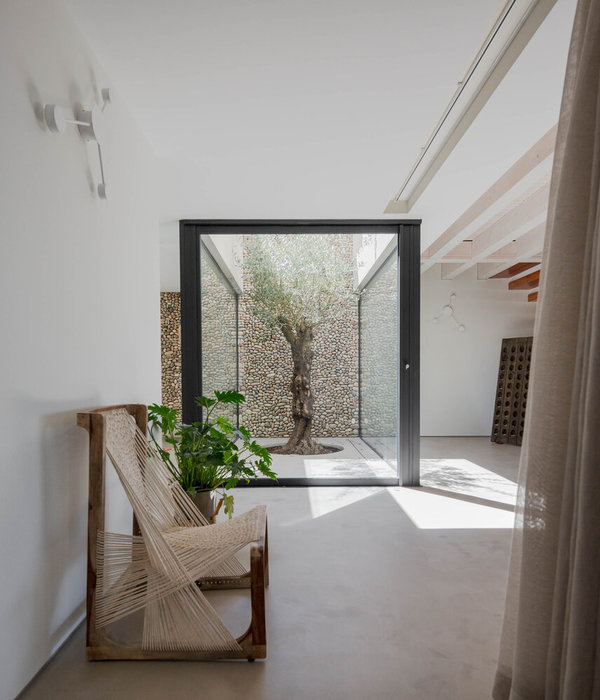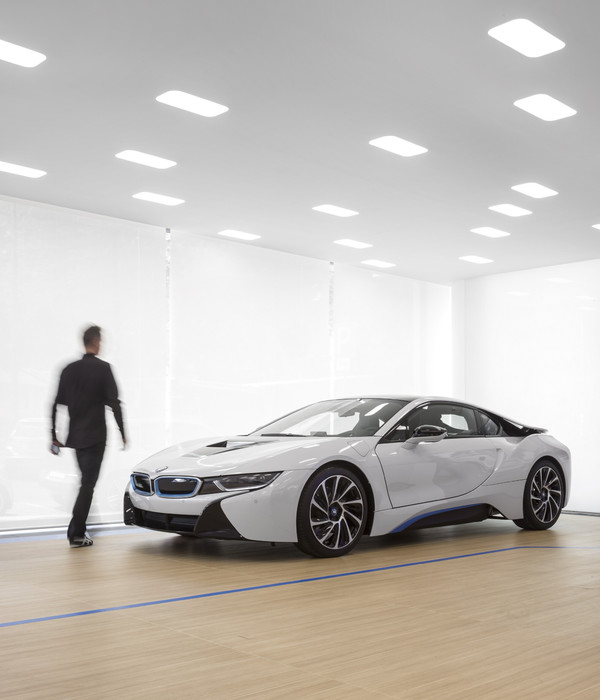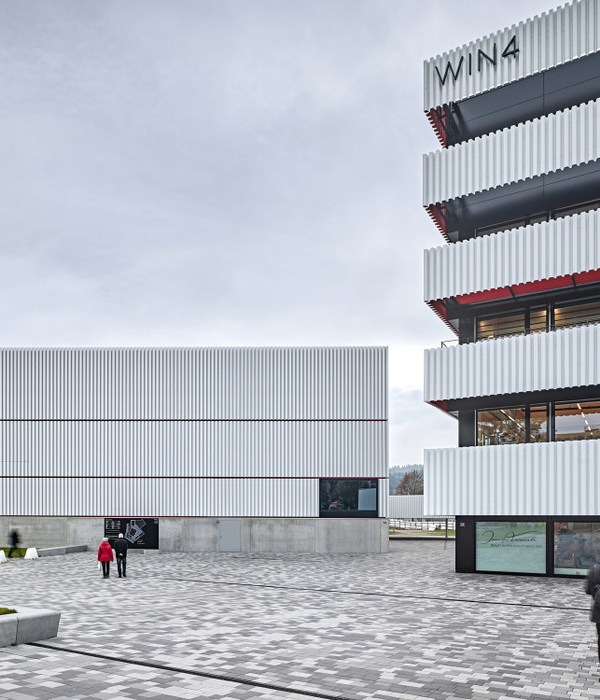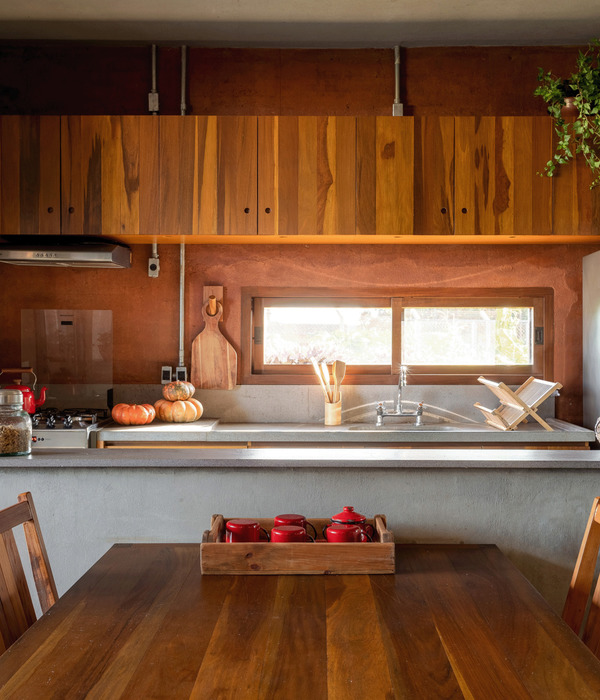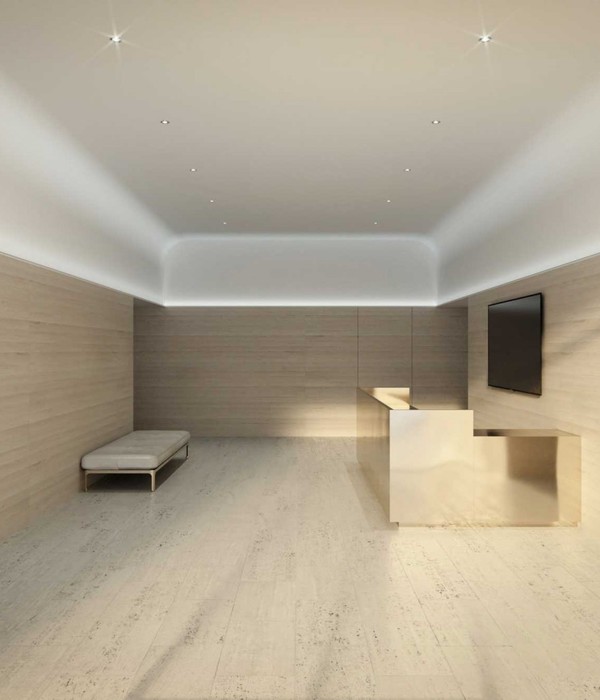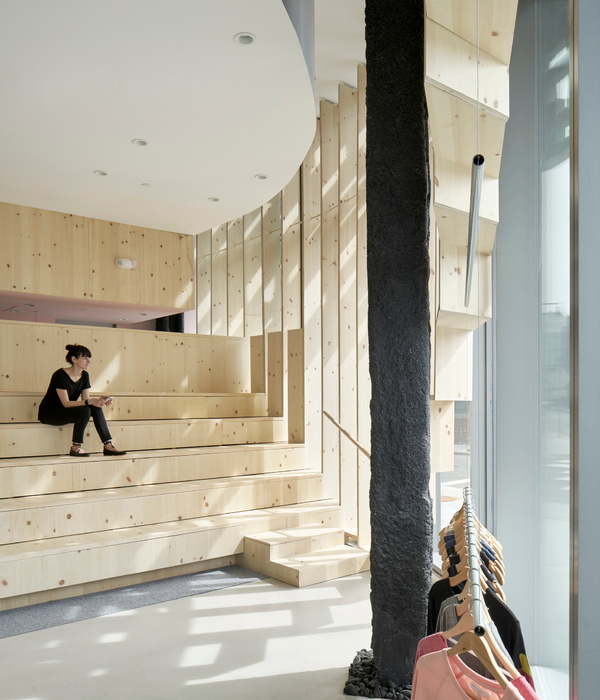- 项目名称:LowLowLand文艺空间
- 设计团队:玳山设计
- 业主:LowLowLand
- 设计方:玳山设计
- 设计主创:郭振江
- 项目地址:广州东山口
- 建筑面积:60平方米
- 摄影版权:钟智,邓咏诗,玳山设计
- 照明设计:王秋月
- 客户:LowLowLand
- 材料:玻璃镜,天鹅绒布,木夹板
那时我们有梦,关于文学,关于爱情,关于穿越世界的旅行。——北岛《波兰来客》
At that time, we had dreams,about literature, about love,about traveling worldwide.— Bei Dao, A Visitor From Poland
▼项目一瞥,a glance to the space
项目位处东山口街区,因保留着广州现存最大规模的中西结合低层院落式近代建筑群,天生带有浓重的历史及文艺气息,近年来陆续聚集起各式的网红潮店,发展成了备受年轻人喜欢的文艺商圈。在这些背景各异的小洋房中,一个被尘封45年的地下室被偶然发现,本职为内容创作者的业主几人决心通过这一契机,打开自己尘封的梦,希望把这里打造成文艺中年最后的港湾,以此承载他们那些尚待实现的文艺理想。
左:小巷中的地下室入口;右:尘封45年的地下室原貌
Left: entrance in the valley; Right: the basement that had been deserted for 45 years
The Dongshankou neighborhood, where our project is located, has gathered a variety of trendy stores in recent years and developed into an artistic district for the young people. Since the area retains the largest amount low-rise and courtyard-style buildings with characteristics of both Chinese and western culture in Guangzhou, there is a strong historic and artistic atmosphere. Among these buildings, a basement that had been deserted for 45 years was accidentally discovered by our clients. They decided to turn this place into artistic paradise for the middle-aged, allowing them to fulfill their dreams about literature, relationship and travel.
▼改造后的地下空间,the renewed space in the basement
有限的空间VS无限的镜像
Limited Space VS Unlimited Mirror
空间本身带有很强的局限性。首先,层高只有正常建筑的一半,天花与地面的距离为1.8米,加上多根横梁的存在,进一步加剧了空间给予人的压迫感;其次,整个空间成长方形,地下室的昏暗采光,加上中间伫立的几根大柱,给人的整体体验是非常狭窄和局促的。如此强烈的空间特征给于我们带来挑战的同时也激发了我们的灵感。如何突破空间局限,顺应场地特征,创造符合艺术实验期待的场景是我们设计时始终关注的焦点。
There are certain limitations to the space. First of all, the height between the ceiling and the ground is 1.8 meters, which is only half of normal floor height. And the feeling of oppression is further aggravated by many beams there. Furthermore, the dim lighting of this rectangular basement and several large columns make people feel that it is a very narrow and confined space. We were inspired by these characteristics, which also brought us great challenges. Our design focused on breaking through the limitations of existing structure while creating a space for art experiments.
▼T形梁与空间,the space with a T-shaped beam
▼反射镜面与空间,the space with reflecting mirrors
▼T形梁的镜面反射,the
reflection of the T-shaped beam
为了减轻空间压迫的第一印象并实现展示空间的延展,我们引入了多面镜子。在设计过程中,我们制作了不同比例的工作模型来模拟镜面在场地中的反射效果,通过探讨镜面的摆放方式,组织调整在空间中的游览路线,以达到增加空间的层次,增加游览时间的目的。通过镜面之间产生的德罗斯特效应,形成一个个没有边界的无限空间,让参观者的视线能得到最大限度的延伸。
Mirrors are used in the basement to relieve the oppressive feeling and visually expand the space. We used scale models to simulate the reflection of the mirrors during the design process and adjusted the circulation by changing their placement. This results in the increased variation of the spatial organization and tour time. Through the use of Droste effect, the mirrors generated an allusion of an infinite space, maximizing visitor’s extension of sight.
▼空间中引入多面镜子,一系列镜子被用于地下室。
▼可移动的镜面,the
removable mirrors
▼无限反射镜面平台,the infinite mirror platform
与此同时,我们还在空间的尽头设置了一个红色房间。在镜面的反射下,这一抹亮眼的红色反复出现在整个游览路线中。这种“看到却还未走到”的空间体验将成为参观者探索空间的重要线索,引领他们游走在镜面的迷宫中。
Meanwhile, we also designed a red room at the end of the basement. Reflected by the mirrors, this bright red color appears repeatedly throughout the tour route. This “seeing but not yet coming” experience will become an important clue for visitors to explore the space, leading them to walk through this maze of mirrors.
▼镜面反射中的小红房,the red room reflected in the mirror
▼空间尽头的小红房,the red room at the end of the space
有限的预算VS无限的梦想
Limited Budget VS Unlimited Dream
除了空间上的局限以外,费用的限制也是我们需要克服的一大困难。由于私人业主此次投入的整体预算非常有限,所以我们需要在设计与工程中找到一个平衡点,既能呼应业主对空间的无限期待,又能尽力将成本控制在低预算区间。
由此出发,我们决定减少固定硬装投入,对地下室的空间不做过多的装饰。墙面和天花仅经过水泥砂浆的简单翻新,呈现出粗犷又朴素的气质。同时考虑到未来空间作为展览场所的多样可能性,我们采用天鹅绒布帘挂置在展示用途的墙壁上,以消解粗糙墙面的单一性。天鹅绒布帘本身亦兼具了良好的吸音性,能同时改善场地的回音问题。
Besides the limitations to the space, budget was another major challenge we had to overcome. Thus, we had to find a balance between design and engineering to satisfy our clients’ expectation while keeping the cost down.
Therefore, we decided not to over-decorate the basement to reduce the expense on renovation. The walls and ceiling were simply renovated with mortar, presenting a rough and simple space. At the same time, considering various possibilities of the exhibition space in the future, velvet fabrics were hung on the display walls to soften the concrete texture and to reduce the echo within the space.
▼入口过厅,entry hall
▼从空间回望入口前言墙,viewback tothe entrance wall from the space
▼粗犷又朴素的空间,a rough and simple space
无论是绒布窗帘还是镜面装置均可随意移动和撤离,未来可根据展览或活动的不同需求进行移动和重新组合。
Both the velvet curtains and the mirrors can be moved and reassembled freely according to the needs of different exhibitions and events in the future.
▼水泥墙面与天鹅绒幕布,the cement wall and velvet curtains
最终呈现的空间因细腻的绒布材质与粗粝的水泥墙面形成鲜明的对比与反差展示空间特性的同时凸显出了一个重赋新生的地下展厅应有的当代感;无限反射的镜面延伸动线的同时亦增加空间的趣味性。
Ultimately, the design of the basement gallery is characterized by the sharp contrast between the delicate velvet fabrics and rough concrete wall, giving the underground space a rebirth in contemporary style. The infinite reflection of the mirrors visually extends the space, making it more playful and interesting.
▼诗歌空间装置,the poem installation
▼诗歌镜面反射装置,detailed view of the installation
叠加多维度的条件与思考,我们试图以场景式的设计凝聚场所精神,以此回应业主以及大众对东山口这个逐渐苏醒的历史街区新的文艺需求。
By tackling design problems from various perspectives, we have condensed the spirit of place by creating a set that reflects the artistic needs of our clients and the public, creating a new addition to the emerging art scene at the Dongshankou historic neighborhood.
▼音乐活动现场,the space during a musical event
▼空间细节,interior view
▼平面图,plan
▼剖面A-A,section A-A
▼剖面B-B,section B-B
▼移动镜面节点,mirror detail
项目名称:LowLowLand文艺空间
设计方:玳山设计
公司网站:项目设计&完成年份:2021.8
设计主创:郭振江
设计团队:谭梓枫,顾悦如,盛秀萌、容颖熙、邓咏诗、曾嘉裕、俞卓群
项目地址:广州东山口
建筑面积:60平方米
摄影版权:钟智、邓咏诗、玳山设计
照明设计:王秋月
客户:LowLowLand
材料:玻璃镜,天鹅绒布,木夹板
Project Name: LowLowLand Art Space
Designer: TurtleHill Design
Website:Design & Completion Year 2019
Lead Designer: Jason Guo
Design Team: Zifegn Tan, Yueru Gu, Xiumeng Sheng, Yingxi Rong, Yongshi Deng, Jiayu Zeng, Zhuoqun Yu
Project Location: Guangzhou Dongshankou
Gross Building Area: 60 Square Meters
Photo Credits: Zhi Zhong, Yongshi Deng, Turtlehill Deisgn
Lighting Design: Qiuyue Wang
Clients: LowLowLand
Products used in the Project: Mirror, Velvet, Plywood
{{item.text_origin}}

