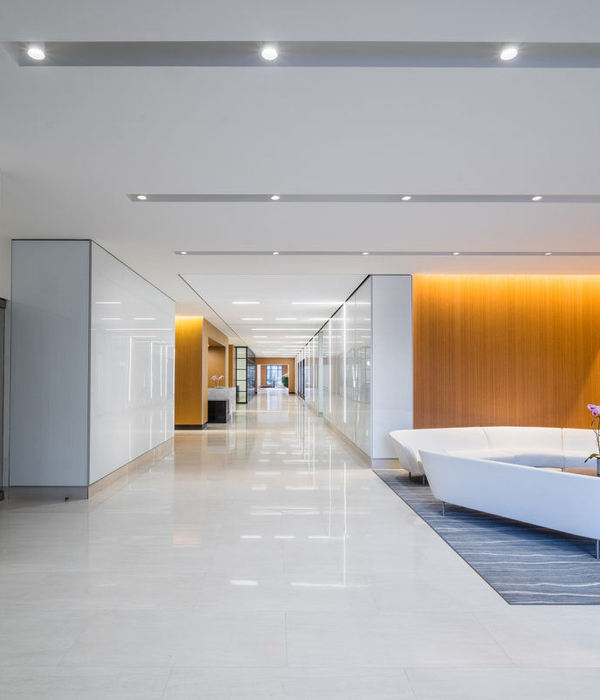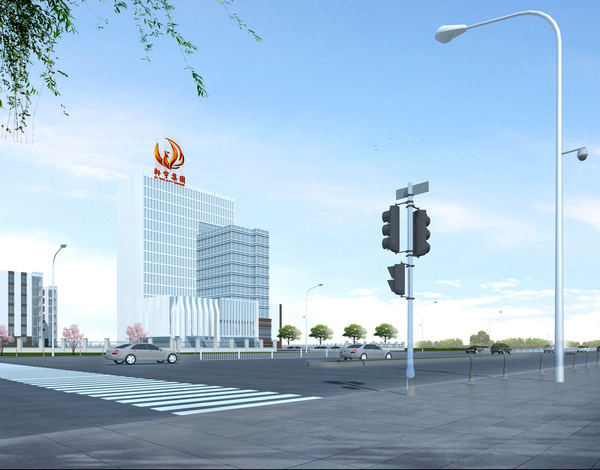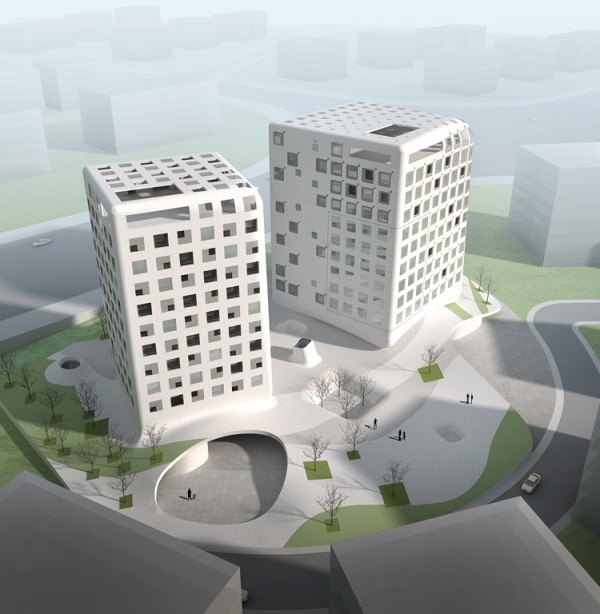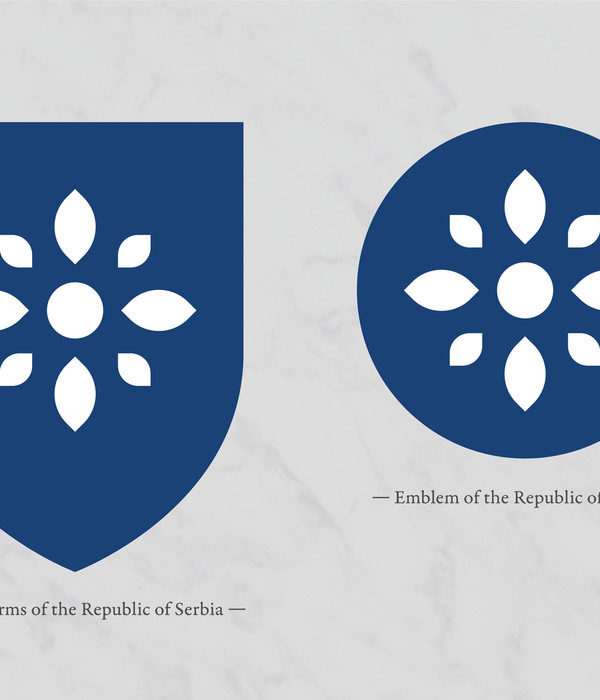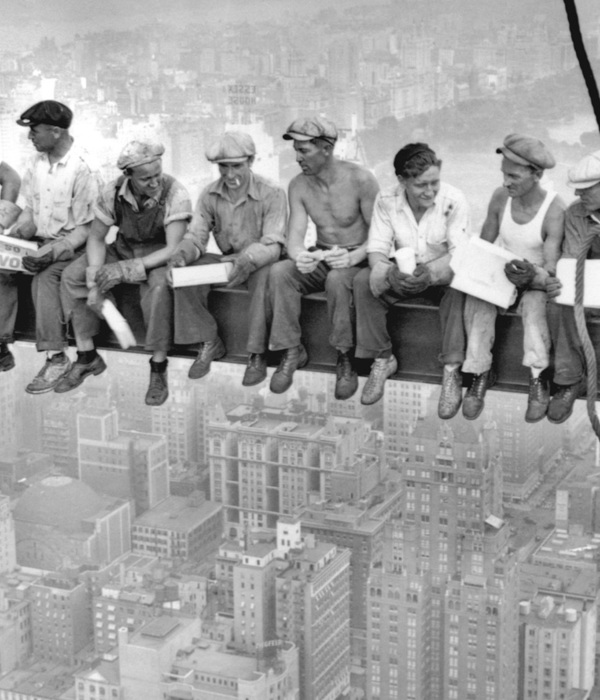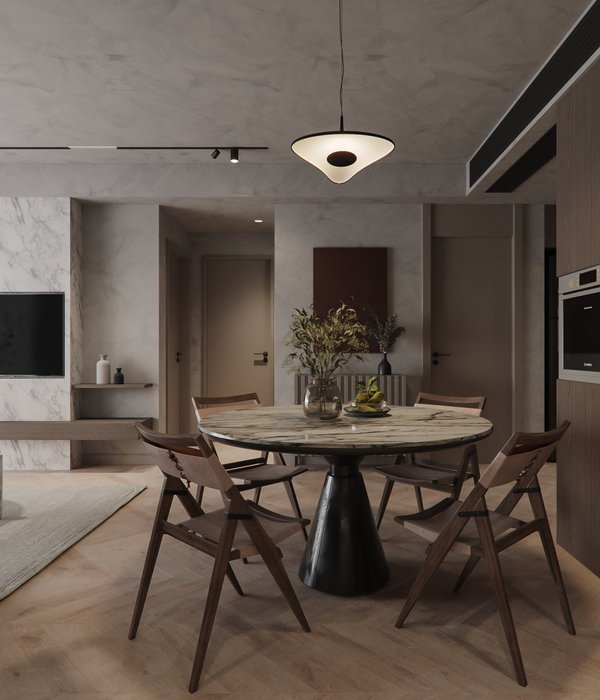- 项目名称:英飞特LED驱动器生产基地一期组团
- 项目地点:浙江桐庐
- 设计单位:浙江绿城六和建筑设计有限公司(GLA)
- 主创建筑师:朱培栋
- 项目负责人:朱培栋,宋萍
- 方案设计:朱培栋,陈智航
- 幕墙顾问:facade studio,郑学松,华云洲
- 景观顾问:李上阳
- 用地面积:41298平方米
- 建筑面积:73888平方米
- 结构形式:钢筋混凝土
- 设计时间:2013年
- 竣工时间:2017年
- 摄影:姚力
英飞特桐庐LED驱动器生产基地坐落于黄公望《富春山居图》所描绘的富春山水之间,用地贴临320国道线性展开,距离桐庐主城区约4公里。场地原为城郊的村落和农田,但近年来随着城市化进程,场地内外呈现出迥异的面貌——红线外的兴建中整齐划一的工业园区和场地内未经开发的略显质朴和原始的鱼塘、茶山等农耕文明面貌形成鲜明的反差。
▼建筑坐落于的富春山水之间,the building located among the beautiful landscapes of Fuchun Mountains
The Inventronics Tonglu LED driver production base is located among the beautiful landscapes of Fuchun Mountains depicted in Huang Gongwang’s Dwelling in the Fuchun Mountains. The land is adjacent to the No. 320 national highway linearly, and is approximately 4 kilometers away from the main urban area of Tonglu. The site was originally a suburban village and farmland, but in recent years, with the urbanization process, the interior and exterior of the site have presented two different looks – the neat and uniformed industrial park in development beyond the red line and the quite rustic and primitive fish ponds, tea mountains and other farming civilizations within the site form a sharp contrast.
▼鸟瞰建筑,Aerial view
已建成投产的项目一期组团,轮廓相对方正,周边道路环绕,场地平整;北侧建设中的二期用地内则散步着池塘、溪流和茶山,环境优美,山水相间。二元的场地条件迫使大尺度的工业生产逻辑和有机的自然环境的在此碰撞,激活了显现与消隐这一组对立统一关系的设计方案。
The Phase I cluster of the project has been completed and put into operation, whose contour is relatively square, with flat ground, and surrounded by roads; the Phase II land in construction in the north side includes ponds, streams and tea mountains, where the environment is beautiful featuring comely landscapes. The binary site conditions necessitate the collision of large-scale industrial production logics and the organic natural environment, activating the design scheme of the unity of opposites of appearing and disappearing.
▼建筑概览,over view
▼贴临320国道线性展开的南立面,South elevation adjacent to the No. 320 national highway linearly
一方面,项目生产工艺流水线的需要满足每条30-40米的宽度,以及150米长度的要求,这也决定了基本生产单元的巨大尺度。结合用地特征和物流货运等功能逻辑,为了尽可能保留二期用地内的自然风貌,设计将更多的生产功能整体平衡到了一期组团以及二期用地贴临外部城市道路的区域,从而在整体上构成了面向320国道与城市支路的超尺度建筑边界——显现的界面。另一方面,作为抵抗工业对自然侵蚀的核心策略,约4万平方米的配套生活区则采用消隐退台的地景化处理方式,贴邻北侧用地边界,环绕保留的茶山和鱼塘而布置。建筑与自然山体顺势衔接,有机融合。人类生活的适度介入和自然的延续留存在此碰撞,若隐若现的建筑和生活工作于此间的人们将有可能在此共同构成一副新型产业聚落的有趣图景。
On the one hand, the production process line of the project needs to meet the requirement of 30-40 meters in width and 150 meters in length for each line, which also determines the huge scale of the basic production unit. In combination with the characteristics of land use and logistics-freight and other functional logics, in order to preserve the natural features of the Phase II land as much as possible, the design balances more of the production functions to the Phase I cluster and the Phase II land area that presses close to the external urban roads, thus forming the super-scale architectural boundary facing the No. 320 national highway and the urban branch roads. On the other hand, as a core strategy to resist industrial erosion in nature, the supporting living area of about 40,000 square meters adopts the landscape treatment method of blanking and retreating, and it is arranged in the vicinity of the boundary of the north side of the land, surrounding the tea mountains and fish ponds. The buildings and the mountains join in each other naturally and merge organically. The moderate intervention of human life and the continuation and preservation of nature collides at this place; the looming buildings and the people living and working here will likely form an interesting prospect of a new type of industrial cluster.
▼北立面,North elevation
▼西立面,West elevation
一期用地作为项目整体布局的开端,拥有着占总长1/3的约330米的沿国道界面,用地内规划全部布置生产单元。设计通过将生产单元整体性围合形成回字形空间,对外屏蔽了国道的噪声干扰,对内则形成稳定静谧的园区内环境。面向川流不息的320国道,4层的生产单元体量连续布置,构成了一个20米高,330米长的超尺度边界,向来往的车流和人流显示着现代工业的力量感和存在感。
As the beginning of the overall layout of the project, the Phase I land has a national highway interface of about 330 meters, which accounts nearly 1/3 of the total length. And it is planned that all the areas in the land shall be arranged as production units. The design creates a rectangular space by enclosing the production units as a whole, shielding the noise interference of the national highway from the outside, and forming a stable and quiet environment inside the park. Facing the bustling No. 320 national highway, the four-layer production units are arranged in succession to form a super-scale boundary of 20 meters high and 330 meters long. The stream of vehicles and people to and from the city show the sense of power and presence of modern industry.
▼面向川流不息的320国道,4层的生产单元体量连续布置,构成了一个20米高,330米长的超尺度边界,Facing the bustling No. 320 national highway, the four-layer production units are arranged in succession to form a super-scale boundary of 20 meters high and 330 meters long
▼采用手工陶土砖作为项目的基底材料,形成了超尺度的红色“画布”,uses hand-made terracotta bricks as the base material of the project to form a super-scale red “canvas”
▼陶土砖墙细部,terracotta brick wall details
为保持厂区内部生产流水线的高效性,设计将服务型功能从生产流水线上剥离开来集中布置,并向内院外凸形成鼓包。在提升了生产效率的同时,也进一步丰富了园区内庭院的视觉层次。外凸的辅助空间被处理成多个曲线单元,构成了流动的内院界面,会议、管理等配套功能则以外凸玻璃盒子的形式穿插其间,削弱了带有极强逻辑性的立面标准单元所带来的单调感。
In order to maintain the high efficiency of the production line in the plant area, the design separates the service-type functions from the production line and arrange them collectively to form a convex bulge facing the inner courtyard. While improving the production efficiency, it also further enriches the visual sense of layering of the inner courtyard of the park. The convex auxiliary space is divided into a plurality of curved elements, which constitutes a flowing inner courtyard interface. The supporting functions such as meeting and management are interspersed in forms of convex glass boxes, which weakens the monotony of elevation standard units that have extremely strong logicality.
▼外凸的辅助空间被处理成多个曲线单元,构成了流动的内院界面,he convex auxiliary space is divided into a plurality of curved elements, which constitutes a flowing inner courtyard interface
面向320国道的连续城市界面提供了建筑师以巨大的画布,设计提炼了黄公望《富春山居图》的绘画意象,尝试在这一超尺度界面上进行巨幅的抽象山水画卷演绎。
The continuous urban interface facing the No. 320 national highway provides the architect with a huge canvas for painting. The design highlights the painting image of Huang Gongwang’s Dwelling in the Fuchun Mountains, attempting to make a huge abstract landscape painting on this super-scale interface.
▼从《富春山居图》到建筑立面,From <Fuchun Mountain Residence> to the building facade
设计采用了物理性能良好的手工陶土砖作为项目的基底材料,四皮砖的相叠成组并错位交织,形成了超尺度的红色“画布”。在砖孔之中则综合运用旋转、填充等不同砌筑效果所形成的光影变化来映射中国传统绘画中的点提、勾勒、铺垫、皴染等绘画技法。
The design uses hand-made terracotta bricks with good physical properties as the base material of the project. The four-layer bricks are stacked in groups and misaligned to form a super-scale red “canvas”. In the brick hole, the light and shadow changes formed by different masonry effects such as rotation and filling are used to simulate the painting techniques of Chinese traditional painting, namely, lifting, outlining, foreshadowing, and shading.
▼不同砌筑效果映射中国传统绘画中的不同绘画技法,different masonry effects are used to simulate the painting techniques of Chinese traditional painting
特制的陶土砖采取经二次加工方可拆解成建造所需的基本单元。拆解砖块时所产生的随机断面效果和原有砖块的光面效果混合搭配,营造出粗糙度不同的墙面和不同的墙面阴影明暗度,进一步丰富了视觉的层次。逻辑清晰而多样化的砖造技法与建构工艺,在建筑的南向主立面上抽象地还原了《富春山居图》中的“山体”意向,构建出细腻生动的跨界艺术表现形式。
The specially made terracotta bricks must undergo a secondary processing in order to be dismantled into the basic units required for construction. The random cross-section effect formed during disassembling is mixed with the smooth effect of the original bricks to create a wall surface with different level of roughness and different shade intensities, further enriching the visual sense of layering. The logically clear and diversified brick building techniques and construction techniques abstractly reproduced the “mountain” image in the Dwelling in the Fuchun Mountains on the south main facade of the building, and constructed a delicate and vivid trans-boundary artistic expression.
▼砖砌表皮断面示意,Cross section of brick facade
▼墙面砌筑工艺,Wall masonry process
传统的中国画是一种基于散点透视的艺术创作,其呈现出的扁平感与人类的真实视觉深度形成了反差。建筑师尝试结合场地特质,通过深度空间内的多层视觉元素叠加,来还原这种非日常的扁平视觉艺术效果。设计以场地的远山背景为自然远景,以建筑的立面砖筑肌理为画面中景、以建筑与320国道之间的30米宽绿化隔离带为前景,并通过的堆坡、植树、组栽等场地和景观处理方式的来重构一处人们可步行进入感知体验的近景。
Traditional Chinese painting is a kind of artistic creation based on scatter perspective, and its flatness contrasts with the true visual depth of human beings. The architect tried to combine the characteristics of the site to reproduce this non-daily flat visual art effect by superimposing multiple layers of visual elements in deep space. The design takes the distant mountain background of the site as the natural distant view, with the brick building texture of the building facade as the middle-shot of the picture, and the 30-meter wide green belt between the buildings and the No. 320 national highway as the foreground, and by heaping slopes, planting trees, group planting and other site processing and landscaping methods, a close-up view is reconstructed that people is able to walk into and to perceive and experience.
▼内院概览,inner courtyard over view
“可游”的近景、“可观”的中景、“远眺”的背景,在不同的视角下组合成不同的视觉体验场景,并提供往来的行人和车辆以强烈的非日常视觉体验。
The “accessible” close-up view, the “visible” middle-shot and the “distant” background combine to form different visual experience scenes from different viewing perspectives, and provide pedestrians and vehicles with strong non-daily visual experience.
▼建筑室内,interior view
▼楼梯空间,stairs
与此同时整个项目的另一种表情——二期工程面向自然的消隐界面,仍在保护场地生态的指导思想下小心翼翼地推进。对于正不断强调产业升级和新型工业重要性的今天而言,这一与自然环境有机融合的二期产业聚落或许具备着更大的现实意义。
Meanwhile, another expression of the whole project – the nature-oriented blanking interface of the Phase II project, is still carefully carried forward in the guiding ideology of protecting the site ecology. For today’s emphasis on industrial upgrading and the importance of new industries, this Phase II industrial cluster that is organically integrated with the natural environment may have greater practical significance.
▼建筑模型,model
▼墙面模型,wall model
▼总平面图,site plan
▼首层平面,ground floor plan
▼二层平面,first floor plan
▼三层平面,second floor plan
▼四层平面,third floor plan
▼立面图,elevation
▼剖面图,section
项目名称:英飞特LED驱动器生产基地一期组团 项目地点:浙江桐庐 设计单位:浙江绿城六和建筑设计有限公司(GLA) 主创建筑师:朱培栋 项目负责人:朱培栋、宋萍 方案设计:朱培栋、陈智航 工程设计:朱培栋、宋萍、傅东升、余丹阳、陈智航、李建军、黄国华、丰建华、盛建平、周剑 幕墙顾问:facade studio,郑学松,华云洲 景观顾问:李上阳 用地面积:41298平方米 建筑面积:73888平方米 结构形式:钢筋混凝土 设计时间:2013年 竣工时间:2017年 摄影:姚力
Project Name: Inventronics Tonglu Production Factory (Phase1) Project location: Tonglu, Zhejiang Architect’ Firm: GLA Lead Architects: Zhu Peidong Project Director: Zhu Peidong, Song Ping Scheme Design: Zhu Peidong, Chen Zhihang Engineering Design: Zhu Peidong, Song Ping, Fu Dongsheng, Yu Danyang, Chen Zhihang, Li Jianjun, Huang Guohua, Feng Jianhua, Sheng Jianping, Zhou Jian Curtain wall consultant: facade studio, Zheng Xuesong, Hua Yunzhou landscape consultant: Li Shangyang Site Area: 41298 square meters Building Area: 73888 square meters Type of Construction: reinforced concrete Time of Design: 2013 Time of Completion: 2017 Photographed by: Yao Li
{{item.text_origin}}


