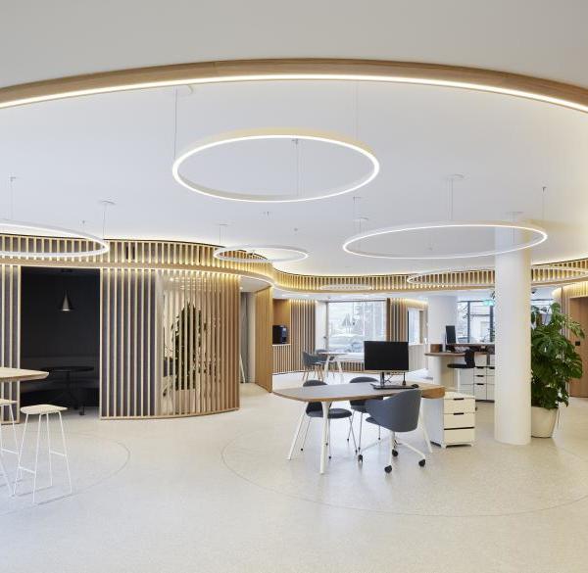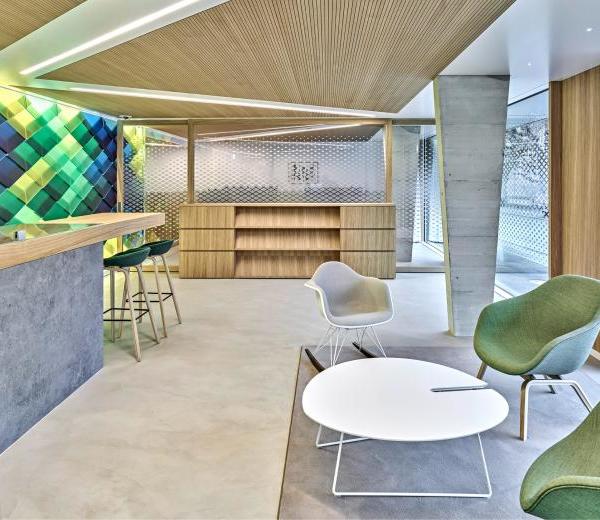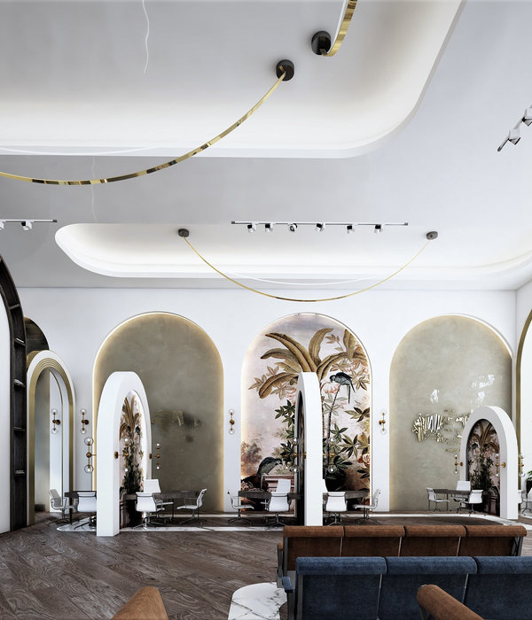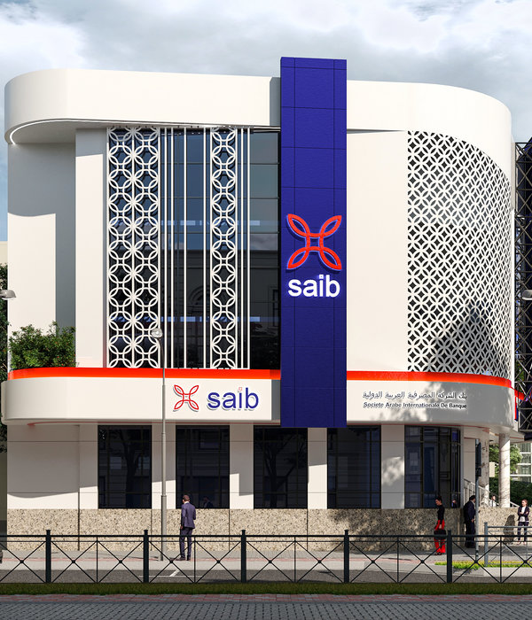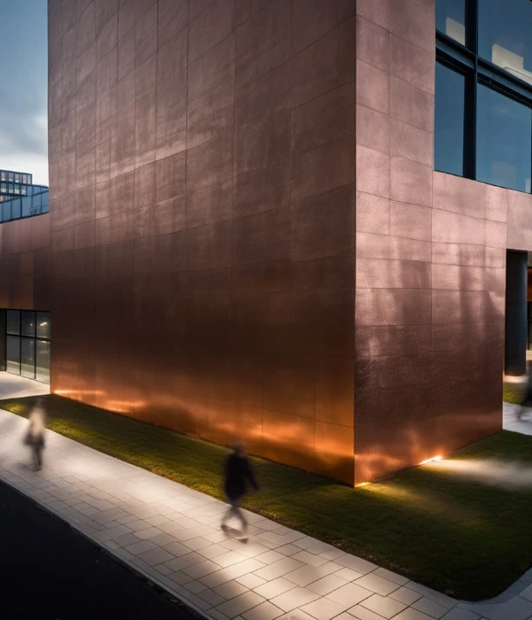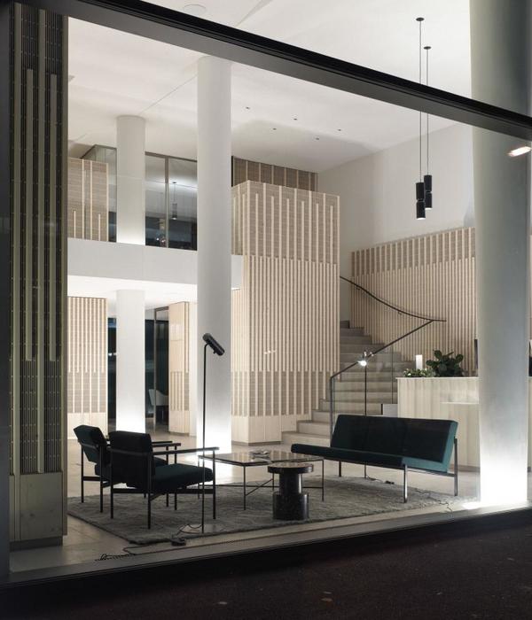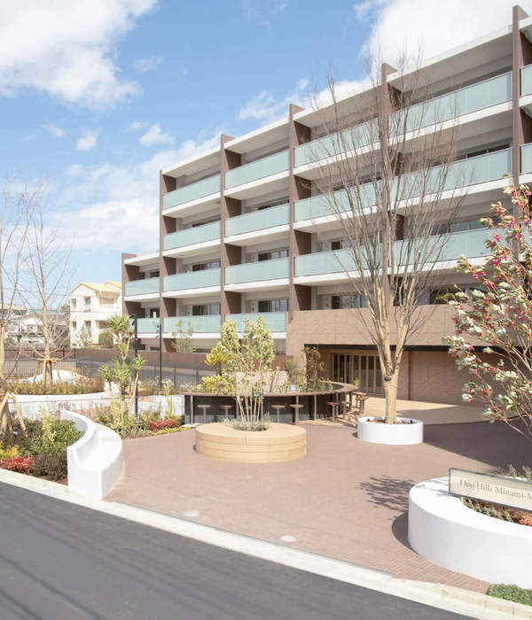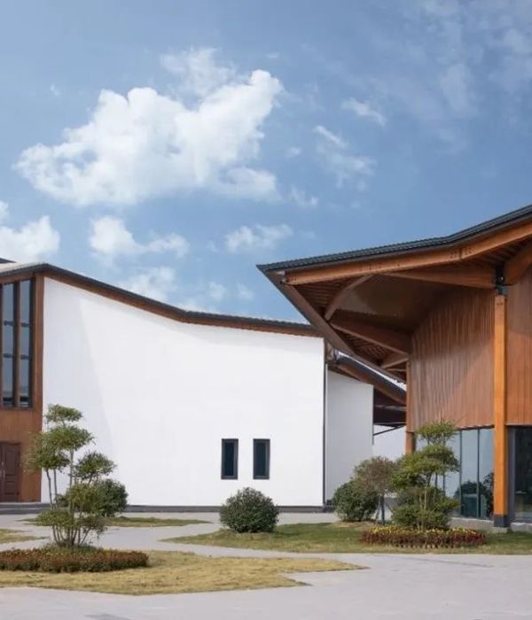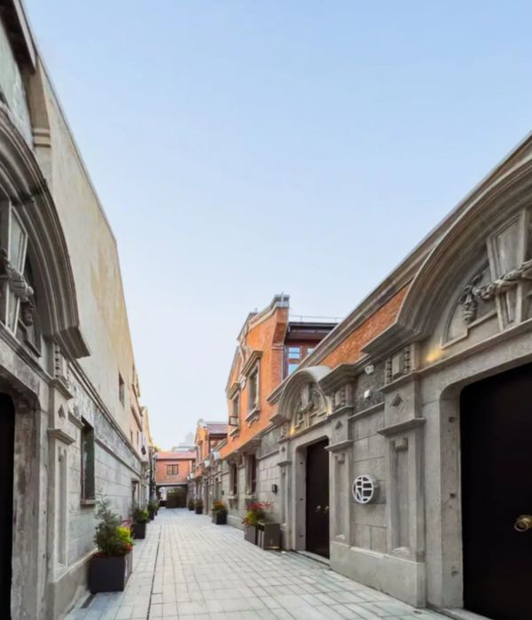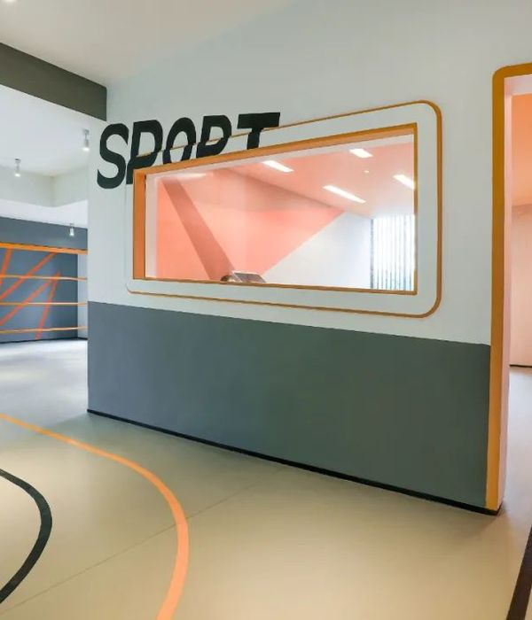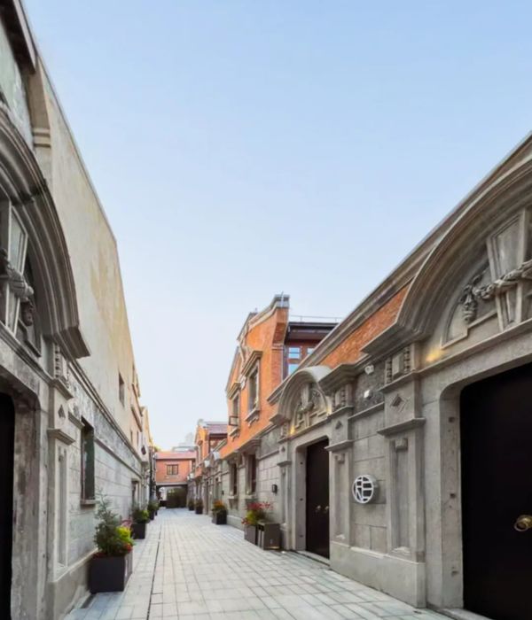项目位于特拉维夫市南端赫尔兹街117号的前印刷厂中,对现有工业建筑进行改造,以再利用为设计理念探索了其界限和潜力。建筑不仅平庸,而且实用、平凡、通用且老化,但其中性的风格恰恰允许进行彻底的改造。仅仅翻新外观和创造精致的艺术空间是不够的,相反,改造旨在利用当代的方式和理念,表现新与旧的冲突。
Set in a former print factory at the southern end of Tel Aviv, this intervention within an existing industrial building explores the boundaries and potentials of re-use as a design brief. The building on 117 Herzl Street was a mediocre architectural product in the positive sense of the word. It had other qualities too, being practical, average, unremarkable, generic, and faded. But in fact, its actual neutrality allowed a major intervention that did not suffice with a mere facelift and the creation of a polished art space. On the contrary, the intervention was set out to tackle the existing building with contemporary tools and concepts aimed at manifesting the conflict between the found object/building, and the new use inserted into it.
▼临街立面,facade to the street © Amit Geron, Jochum Richard
▼新窗口与旧表皮,new windows and old surface © Amit Geron, Jochum Richard
新旧之间的张力形成新的空间范畴。与其重新巩固特拉维夫的历史烙印,不如像沙尘暴的现代主义那样创造出特拉维夫和雅法交界地带般的混合形式。这里的居民不是黑皮肤或正统的东方肤色,也不是现代意义上的白皮肤,而是混杂的肤色,并且孕育出混合的现代主义。这并非明确的意识形态所导致,而是源于城市生活的混乱与矛盾。因此,画廊的设计基于冷热两极的交互作用。
The tension raised between these two extremes can be described as a new category of space. Rather than re-enforcing a mythic – out of the sands tabula rasa modernism – as the history of Tel Aviv has been branded with, we were looking at its bastard forms that emerge out of the TLV Jaffa hybrid at the places of its overlap and seem. Not black, or the ‘authentic’ of romantic Oriental’s, nor the white of the conscripted modernism, but dirty ‘bastard’ or mongrel modernism, emerging not out of clear ideologies but out of the confusions and contradictions of urban life. Thus, the gallery design is based on a ‘hot-cold’ interaction between extremes.
▼画廊空间,interior of the gallery © Amit Geron, Jochum Richard
▼设备裸露在外,equipment exposed © Amit Geron, Jochum Richard
▼回看入口,入口上方有夹层,view back to entrance with mezzanine above © Amit Geron, Jochum Richard
▼展示区,exhibition area © Amit Geron, Jochum Richard
▼夹层空间,mezzanine space © Amit Geron, Jochum Richard
▼窗口细部,details © Amit Geron, Jochum Richard
场所映射出潜在的张力,经过改造突显出新与旧、感性与疏离、裸露与隐藏、高与低、明亮与昏暗、透明与不透明、开放与封闭、干净与污浊的对比,仿佛特拉维夫市的缩影。
Potential tensions are mapped, then highlighted: new versus old; sensual versus alienated; exposed versus hidden; high versus low; shining versus dim; clear versus opaque; open versus closed; clean versus dirty. This, for us, is the city of Tel Aviv.
▼日景,daytime view © Amit Geron, Jochum Richard
▼平面图,floor plan © A.Lerman Architects
▼立面图,elevation © A.Lerman Architects
Client: Contemporary art gallery Completion year: June 2009 Location: Tel Aviv, Israel Principal architect: Asaf Lerman Photo credit: Amit Geron, Jochum Richard
{{item.text_origin}}

