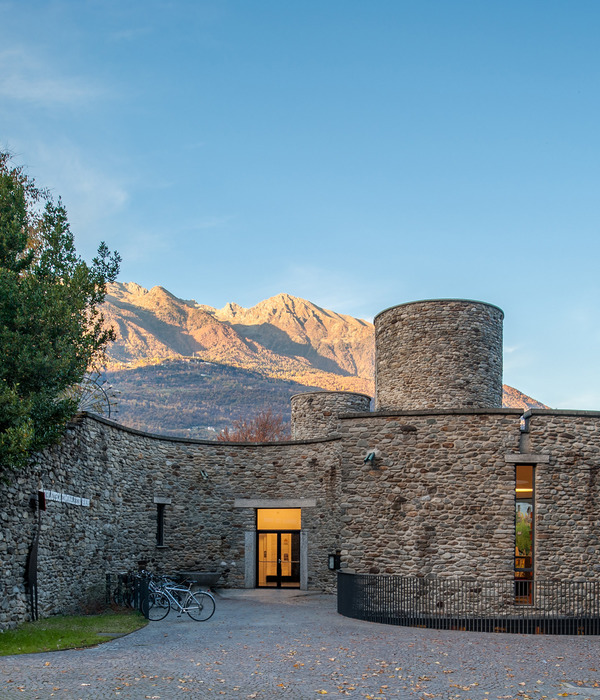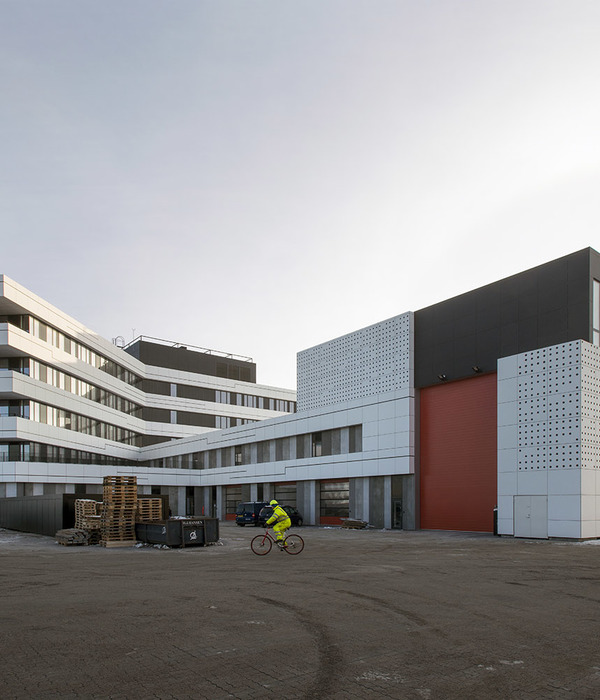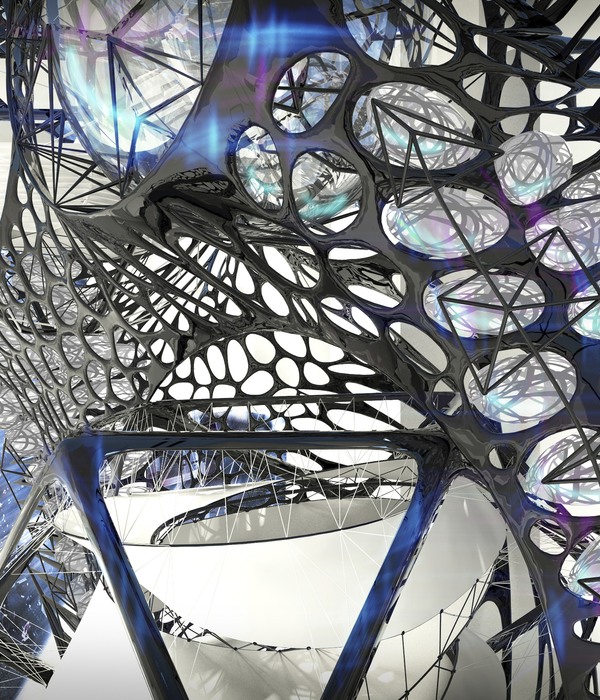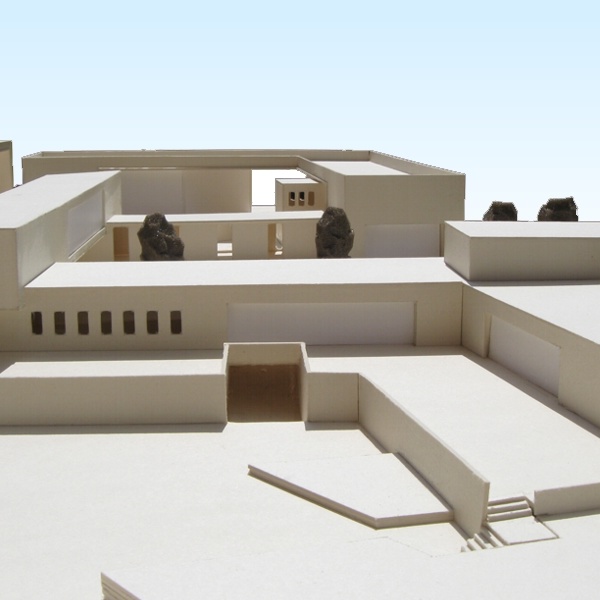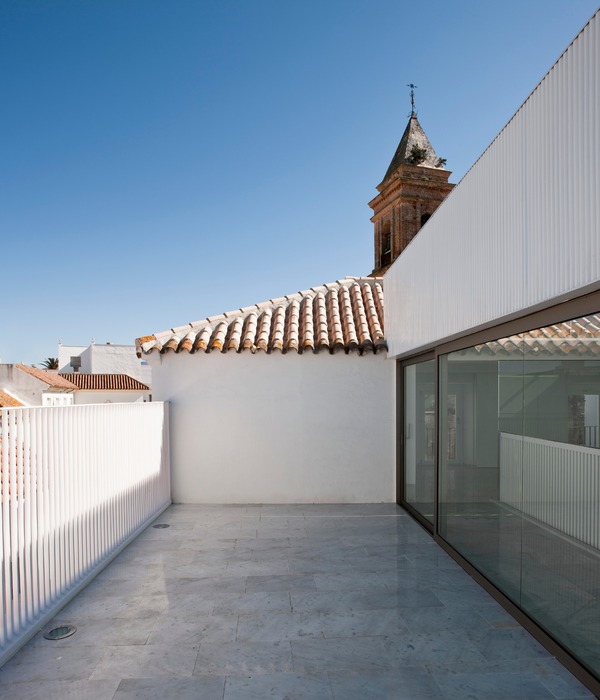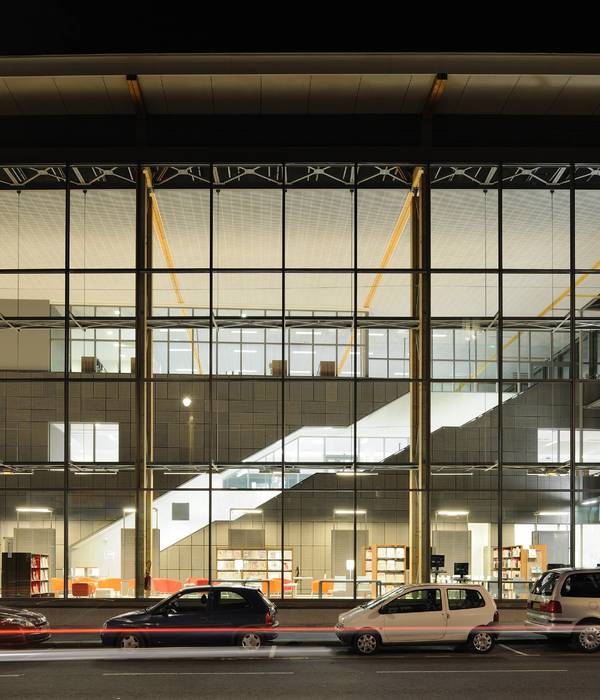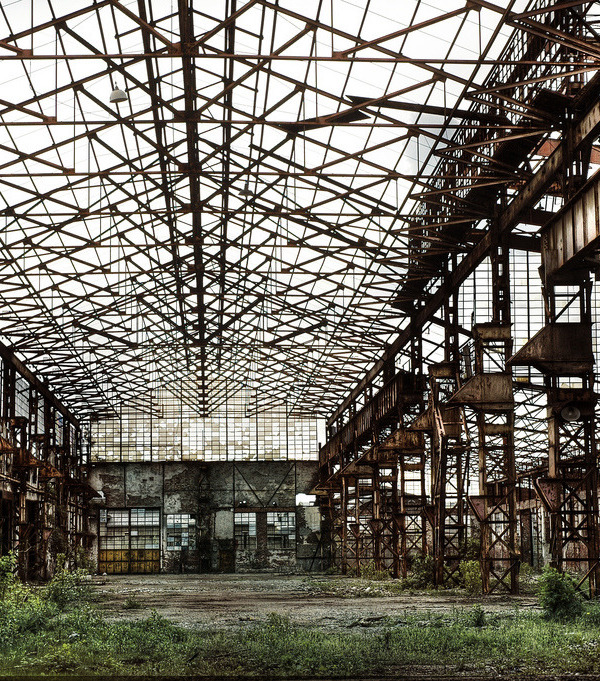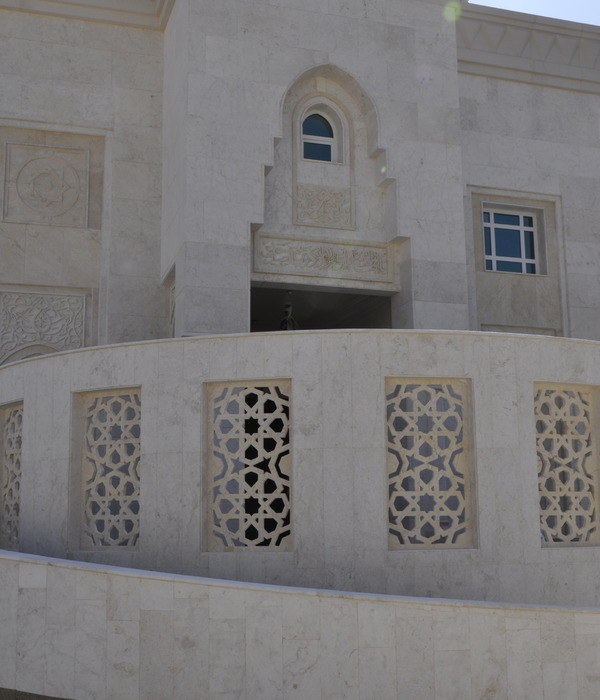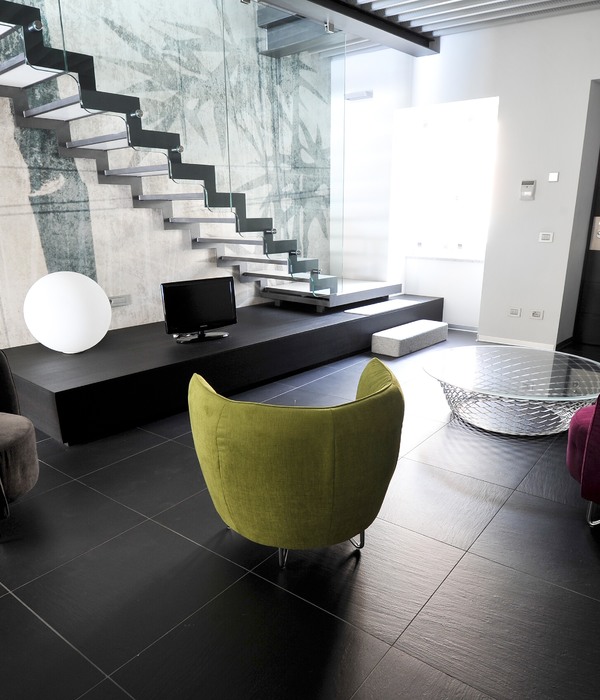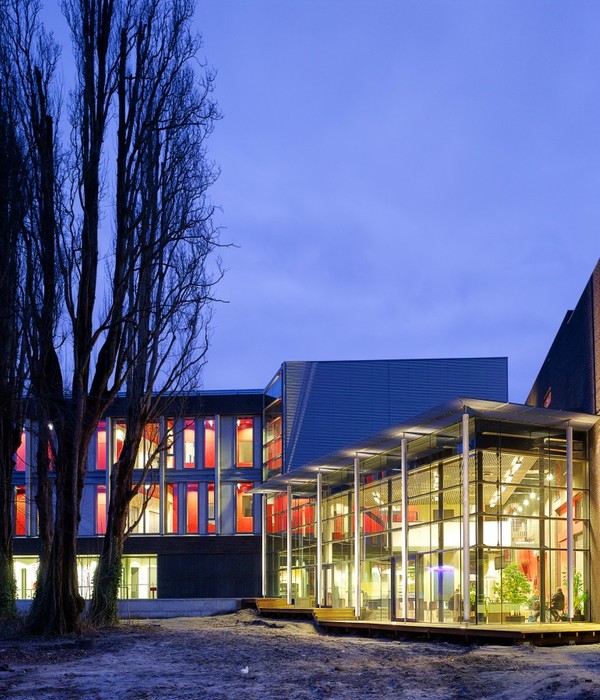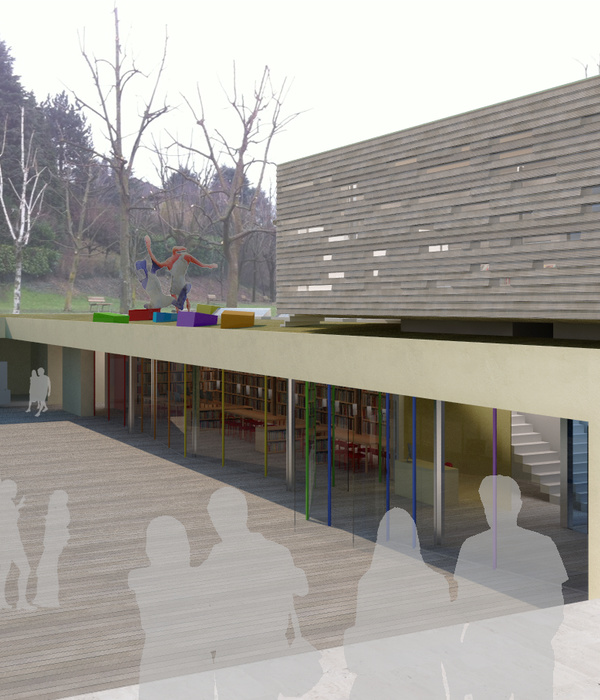新体育馆作为Delacombe小学的门面,为学校提供了一座符合竞技体育标准的高品质当代运动设施。从城市社区到较小尺度的小学校园,设计将连接作为了重要的考虑因素,恰当地实现了不同环境之间的过渡。体育馆的设计十分关注建筑的可持续性,通过简单的被动设计方案最小化建筑对环境的影响,包括自然通风、采光和使用环保材料等。建筑内部设有新的竞技级室内运动设施,向学校和社区开放。除了辅助课后活动和假期托管项目,建筑也会被各种各样的体育和社区团体使用。项目包含竞技级的网球和篮球场,浴室、更衣室等便利设施,储藏室,办公室,以及多功能空间和餐厅。同时,设计还对学校沿街面和相邻的游乐场做了重要的升级改造,提升空间品质。
Acting as a ‘front door’ for Delacombe Primary School, the new Stadium provides a contemporary and high quality dedicated facility for competitive sports standards. The design considers the importance of connection, with a shift from a community urban frontage to a smaller campus scale, allowing for a transitions that responds proportionally to its contrasting environments. The Stadium has a high focus on sustainability, using simple and passive design solutions to minimize the building’s environmental impact, with natural ventilation, light and low impact materials. Internally it provides a new competition grade indoor sporting facility designed for both the school and community to use. As well as supporting after hours and holiday care programs, it is now being utilised by a diverse range of local sporting and community groups. The project includes a competition grade netball/basketball show court, amenities and changeroom facilities, storage, office, multipurpose/canteen spaces along with significant upgrades and improvements to the school street interface and adjacent play spaces.
▼项目概览,overall view of the project ©Derek Swalwell
Delacombe小学位于Ballarat西部正在发展的地区中,学生数量将会逐渐增加。过去,学校没有专门的体育馆,只能部分借用临近的Doug Dean设施,后者并没有达到竞技标准,且由于缺少保温和通风,室内环境很不舒适。此外,学校需要在体育馆中设置一个灵活的多功能房间,并冠之以学校投资项目的名义。更加详细的任务书要求室内空间为广泛的用户提供最大的使用潜能,除了学校的学生和老师以及当地的篮球和网球俱乐部,项目中的便利设施还可以作为邻近社区运动场的延伸,供板球、橄榄球和足球俱乐部使用。在此基础上,项目需要创造温暖舒适的高品质室内空间,适用于运动以外的不同活动需求。
Delacombe Primary School is located in the growth corridor of Ballarat West with enrolments expected to increase. Previously the school did not have a dedicated Gymnasium facility and had partial use of the adjacent Doug Dean facility which was not at competition standard, and provided poor internal comfort levels due to a lack of insulation and ventilation. In addition, the school had identified the need for a flexible multipurpose room designed into the Gymnasium, nominated as a school funded item. Detailed elements of the brief called for an indoor facility that would provide the maximum use potential from a wide range of users including school students and staff, local basketball and netball clubs as well as cricket/rugby/football clubs that would be seeking to use the amenities as an extension of the neighbouring community sports field. Additional briefing items were for the project to provide a high quality internal series of spaces that would be welcoming and warm, and appropriate for a range of activities beyond sports.
▼建筑沿街外观,street view of the building ©Derek Swalwell
项目与一系列主要的活动空间相邻,因此在设计初期,设计师仔细斟酌了建筑的尺度,使其适应学生的使用。室内运动设施的环境设计本身也充满挑战,噪声管理是其中之一。此外,由于成本等原因,体育馆通常采用不保温的墙壁和不吸音的表面材料,导致空间对于某些使用情境来说并不舒适。这也是设计需要解决的问题。
Careful consideration needed to be given during the early design stages as to the scale of a building of this size relative to the students, given its’ adjacency to a number of key play spaces. Indoor sporting facilities can also be a challenging environment to manage acoustically and also from an environmental amenity perspective – for cost reasons they often have uninsulated walls and ‘aurally reflective’ surfaces that can make them unpleasant to occupy for some modes of use
▼建筑面向校园的立面,building facade facing the campus ©Derek Swalwell
在平面布局上,设计让包含大型室内场馆的体量面向街道,较低的空间设置在东面和北面,形成适合学生尺度的翼楼。这些较低的空间让人们可以直接从外界进入建筑内的便利设施和餐厅,并且在室内外区域之间建立强大的视觉联系,使得被动监控系统可以有效运转。项目在所有墙面和天花上设置了保温层,并在内墙和天花衬板中使用吸音材料,减少噪音在空间中的传播和混响。这样的设计让空间环境安静了许多,可以轻松地满足学校集会、社区演出、以及其他各式学习活动的需求。
The siting and planning of the building arranges the much larger internal court volume facing the street, thus allowing for a student-scaled wing of lower height spaces to the north and east. These lower height spaces allow for direct amenities access from the outside, canteen access and strong visual links between the internal spaces and outdoor areas allowing strong passive surveillance systems to operate. The project has been designed with full wall and ceiling thermal insulation as well as acoustically absorbing internal wall and ceiling linings which reduce noise transmission and reverberation in the space. The built outcome is a much calmer and quieter environment to occupy, with school assemblies, community events, presentations and a wide range of other learning activities easily accommodated.
▼较低的空间更适合学生的尺度,lower space being more related to the students ©Derek Swalwell
▼室内外空间视线通透 visual connection between the interior and the outside ©Derek Swalwell
被动式设计策略让体育馆无需额外的空调和采暖设备就能在舒适的空间内运营。不仅屋顶,所有墙壁上都安装了保温层,地下楼板中也使用了硬性保温材料。考虑到Ballarat可能出现的极端天气,这层保暖衣提供了一个稳定的基础室内温度,即便在零度以下的环境中也可以保持。空气通过低处的风扇进入建筑,热空气从屋顶的高点排出。两座巨大的高性能工业风扇是空气流动起来,通过蒸发作用帮助运动员降温。经过调整,它们可以在温暖的天气中优化通风,让环境更加舒适,满足体育运动之外的其他课程使用需求。南立面散射自然光,消除眩光的同时减少空间对人工照明的需求;北侧和东侧采用深远的挑檐,保护空间免受西晒影响,并且可以减少冬季的热负荷。所有玻璃立面均采用高性能双层玻璃,使建筑内部无需增加机械系统就可以拥有更高的舒适性。室内布满智能二氧化碳感应器,持续监控空间的使用率,根据需求自动送入新风。新屋顶可以收集雨水,用于灌溉校园中的土地。
Passive design strategies have been used to allow the Gymnasium to operate comfortably without the need for extensive airconditioning or heating. Insulation is provided not only to the roof, but also to the full extents of the walls, and rigid insulation is also provided below ground slab. As Ballarat can be an environment of extremes, this insulative ‘coat’ allows the internal spaces to remain temperate during sub zero temperatures, by providing a base stable internal temperature. Natural air is brought in through low level fans, with hot air exhausted at the high point of the roof. Two large high level industrial fans provide air circulation and an evaporative cooling effect for sports players. These are virtually tuned to provide optimal air flow in warmer weather, increasing comfort in hot weather conditions and allowing extended usage and curriculum delivery beyond sports activities. Southern diffuse natural light allows for reduced glare amenity, and reduces the requirement for artificial lighting, whilst a deep undercover ‘eave’ surrounds the northern and eastern aspects, protecting from inclement weather and also reducing heat load in winter. All external glazing is high performance double glazing to allow the building higher levels of internal comfort without the need for mechanically augmented systems and fresh air is controlled by ‘smart’ C02 sensors distributed throughout the internal spaces, which continually monitor for occupancy levels and introduce fresh air as required automatically. Rainwater is also being harvested from the new roof for use in irrigating school grounds.
▼符合竞技标准的体育场,competition standard sport court ©Derek Swalwell
▼看台,spectators stand ©Derek Swalwell
▼双层玻璃立面细部,details of the double layered glazing ©Derek Swalwell
▼保持室内环境舒适的机械设备,equipments ensuring the comforts of the inner environments ©Derek Swalwell
▼夜景,night view ©Kosloff Architecture
▼平面图,plan ©Derek Swalwell
Project size: 1480 m2 Site size: 32600 m2 Completion date: 2021 Building levels: 1
{{item.text_origin}}


