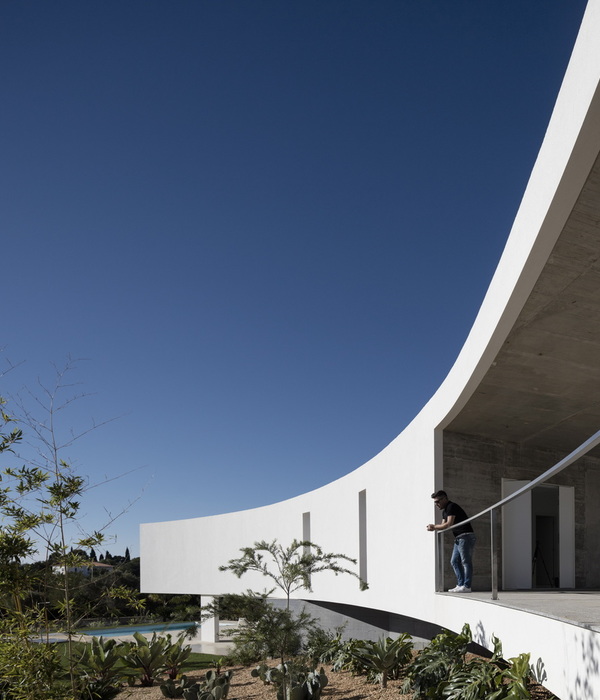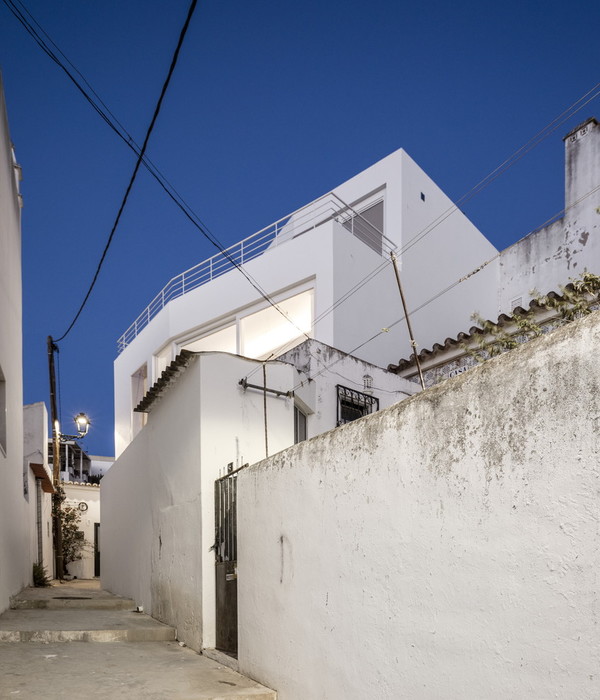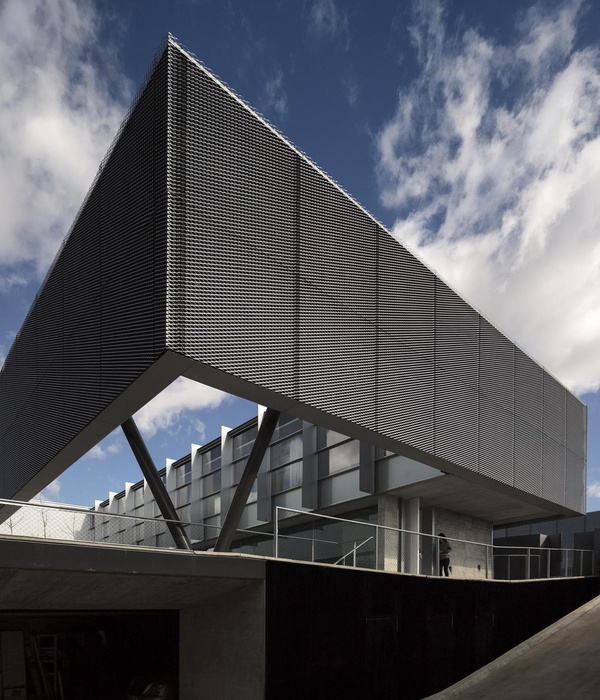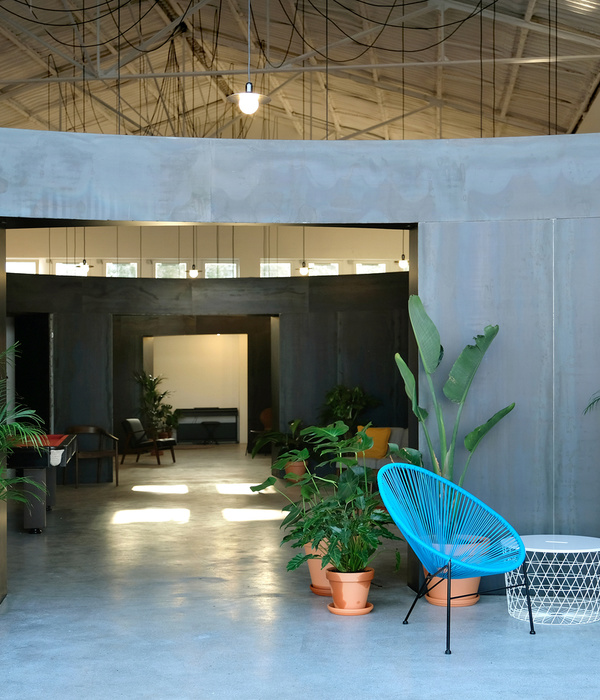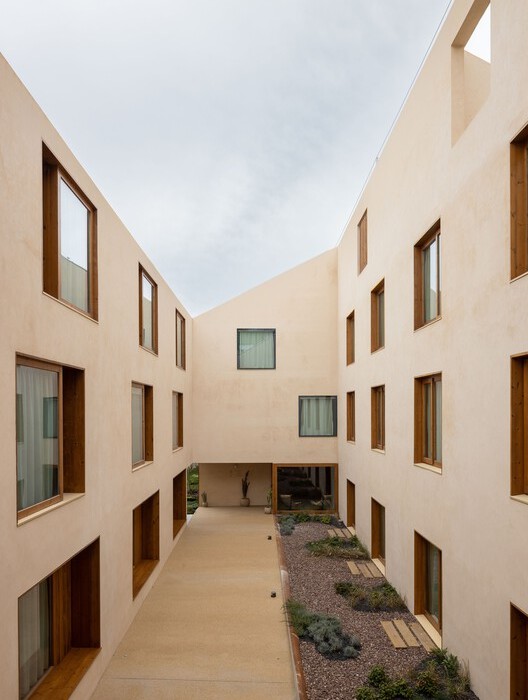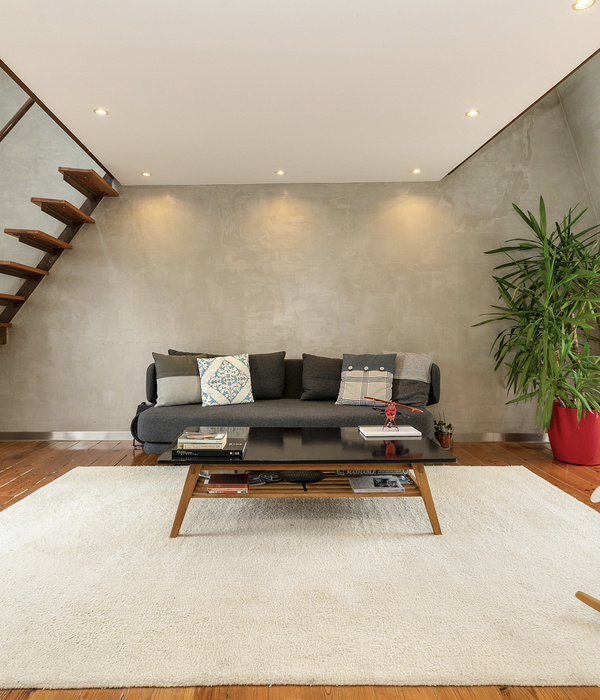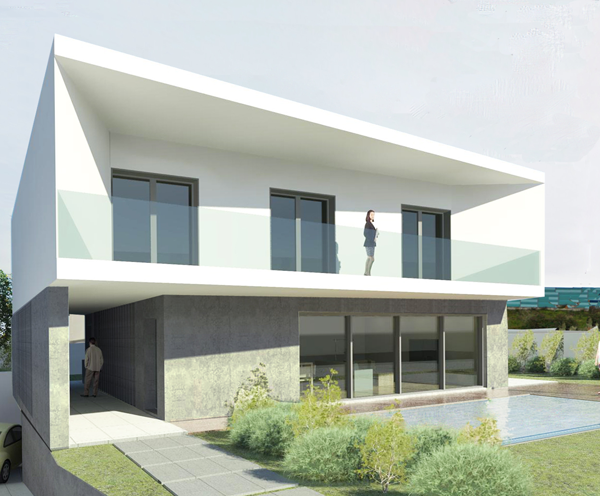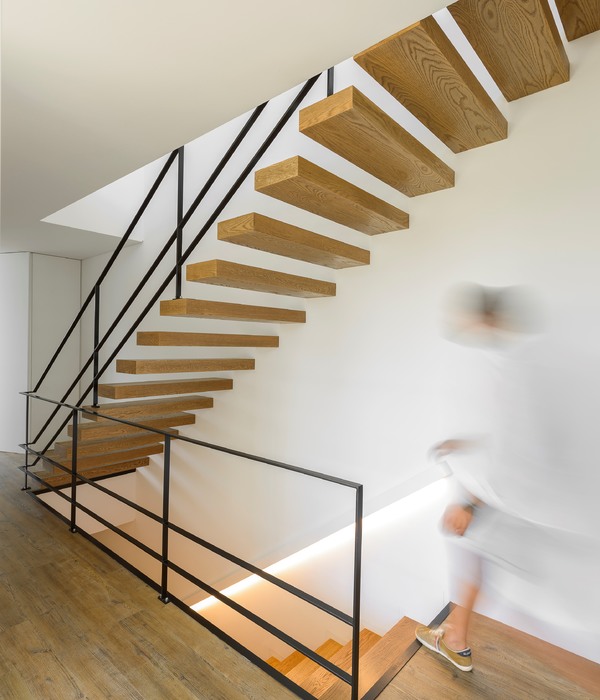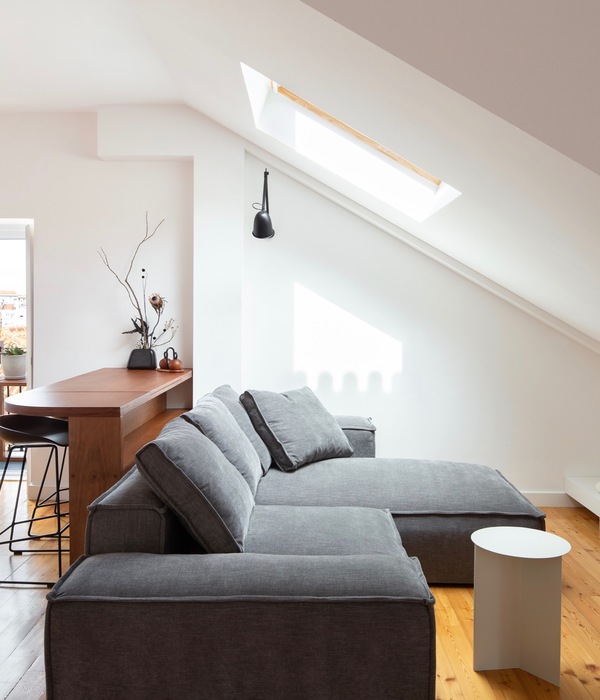A working-class house destroyed by fire was converted into a passive, environment-conscious house with a community purpose. By integrating the difference in the level of the landscape into the house, the relationship with the garden was preserved. The ground floor houses a flexible space thanks to the dividing possibilities of the curtains. A recessed wooden open staircase lets light penetrate deep into the house.
The client opted for a thorough renovation, in accordance with passive house standards and using sustainable materials. The ground floor will be opened up and set up as a multifunctional space, which in addition to private living areas can also be used for occasional socio-cultural encounters in the neighbourhood. Curtains allow for the division of the space: an entrance area, an additional room at the front. The existing low-quality rear extension is removed and replaced by a volume that forms one whole with the main volume.
The site has a significant slope. The garden is about 95 cm lower than the front garden. This level difference will be incorporated into the house. The floor level of the ground floor part of this rear annex will be lowered by 70 cm, thus creating a stronger relationship with the garden. Besides integrating into the landscape, this also ensures a higher spatiality in the house. The stairs that bridge the difference in level are also storage drawers and cupboards. The former cellar serves as a technical room and is hidden behind a hatch in the floor.
A new wooden staircase to the 2nd floor with an adjacent void brings light into the heart of the house. The front facade, sloping roof surfaces, and rear facade are clad with white metal sandwich panels with a high insulation value. They create unity in the volume. The design aims to strike a balance between stimulating the surrounding urban fabric and integrating it into the context. The large window on the ground floor of the façade and the view through to the back garden are an inviting signal function when the multifunctional space is used as a meeting place.
▼项目更多图片
{{item.text_origin}}

