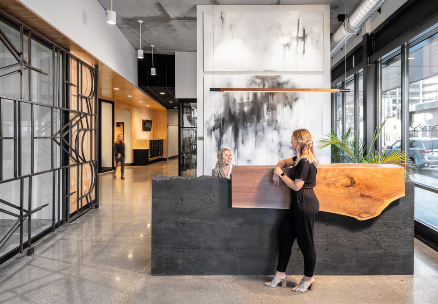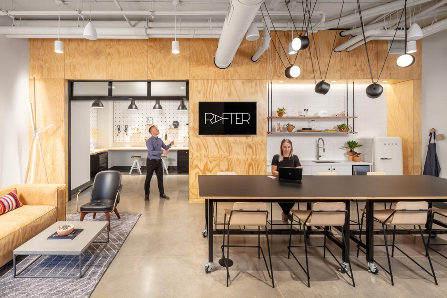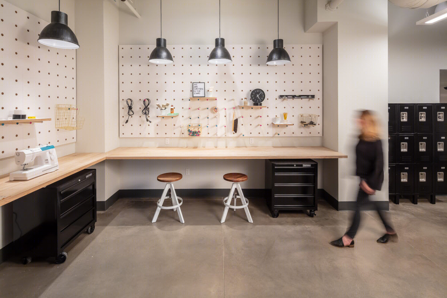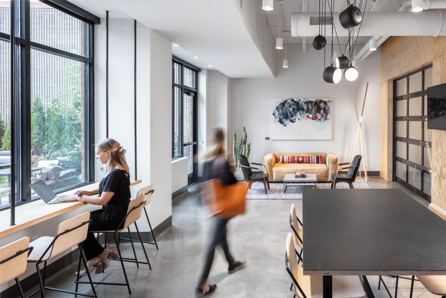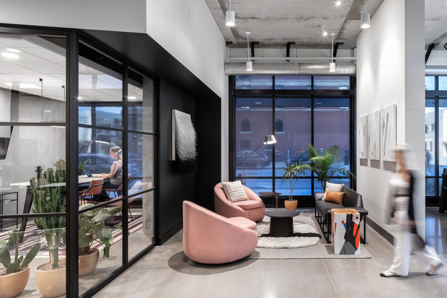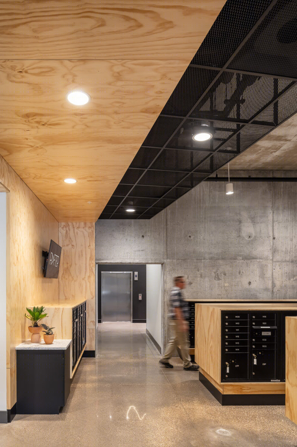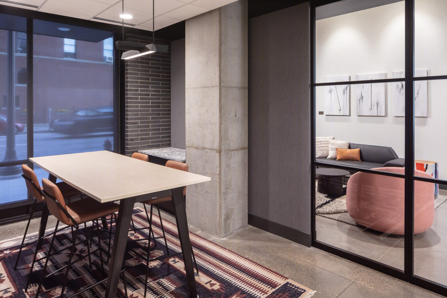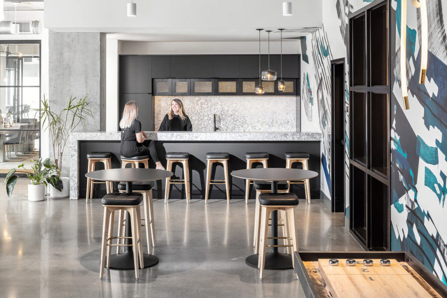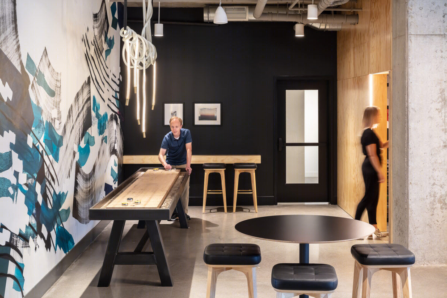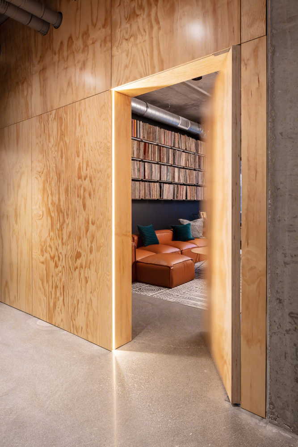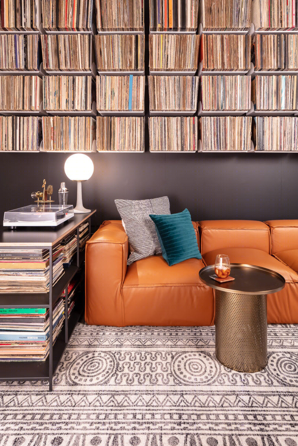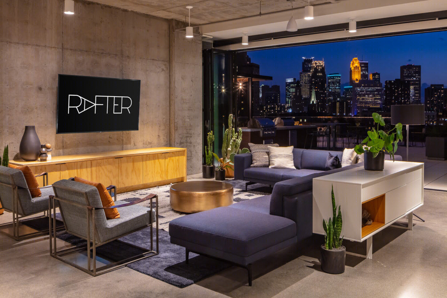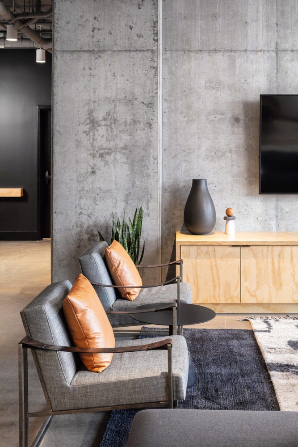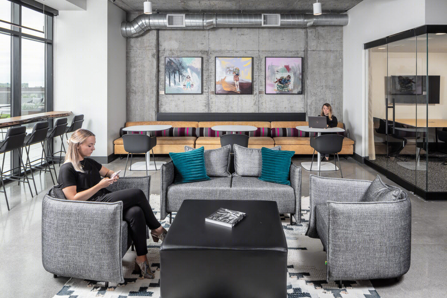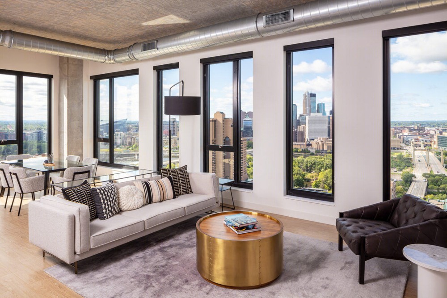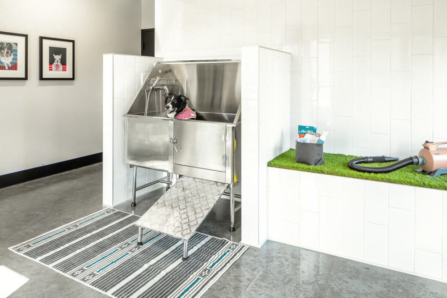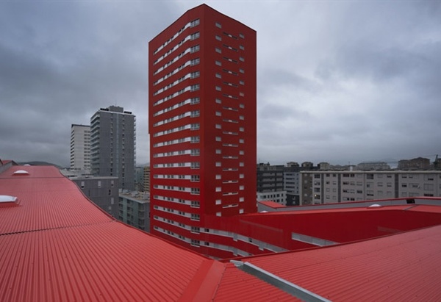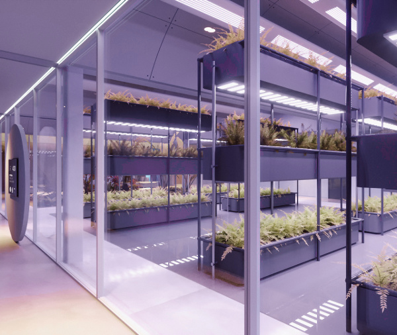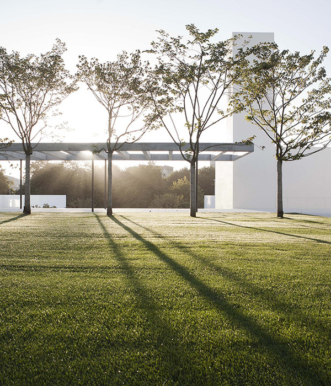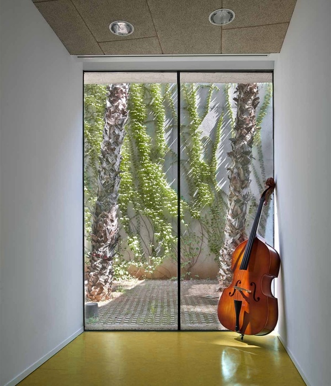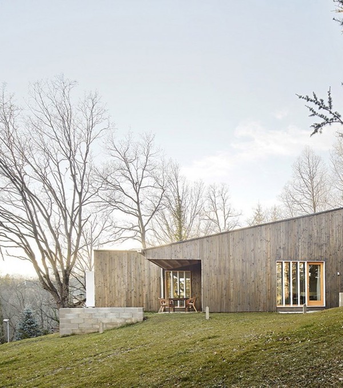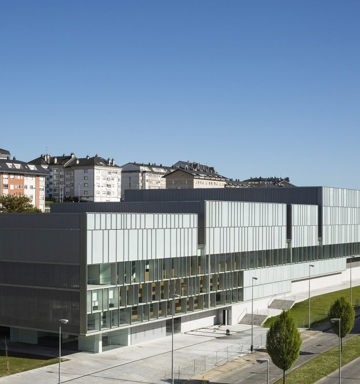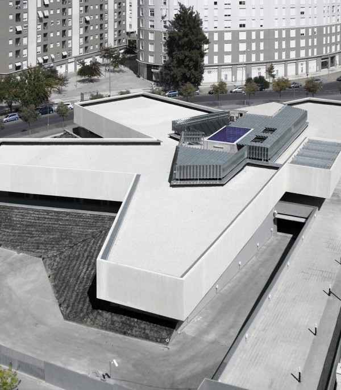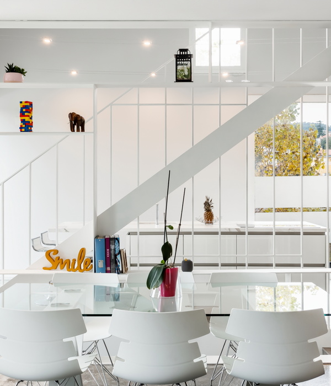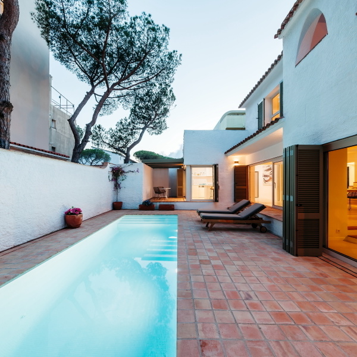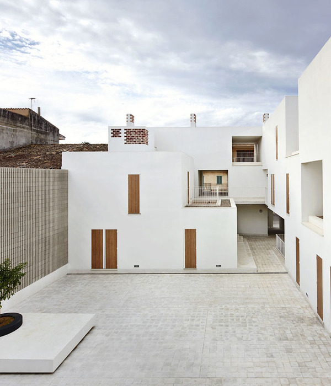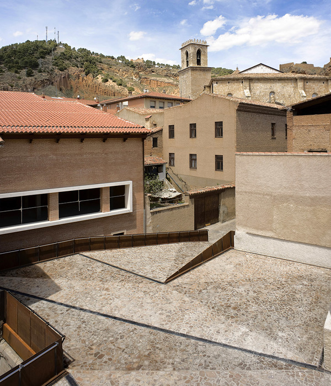Studio BV 打造明尼苏达州东北部豪华公寓公共空间
Complete with shared indoor and outdoor space, Studio BV realized the Rafter Apartments Amenity Space – a 283 unit luxury apartment tower in the heart of Northeast Minneapolis.
Studio BV was brought on board to create a strong identity that celebrates local art and community to the public amenity spaces. Through furniture selection, art consultation, and interior programming and interior design of public amenity spaces, the spirit of making and craft is tied throughout the property. The architect for the project was Cunningham Group. Studio BV collaborated with Cuningham Group on the design of the common area spaces.
The project’s identity was centered on creating a housing complex that felt right at home in NE Mpls.
The authenticity of the NE neighborhood came through in decisions on artists, craftsperson’s and materials. Studio BV worked with many different artists to create custom art works and furniture pieces for the common spaces of the complex. The custom reception desk created by Concrete Pig is front and center in the Lobby. Custom Art throughout the main level was coordinate and curated through Studio BV. These moments set the project apart from any other housing project on the market by creating a custom designed environment for residence to use everyday. This design is rooted in the neighborhood of NE Mpls and is focused on the community engaging in the building.
The Maker Space and Workshop, adjacent to the main lobby through an outdoor breezeway serves as an amenity for residents to work and play. Plywood walls, overhead garage doors, and utilitarian workshop furniture are balanced out with soft seating and colorful artwork. The space was created to be a welcoming spot for community events.
The amenity spaces on Level 7 include a club room and lounge, a private dining area, a co-working space, and a small “secret room”. The furniture, artwork, lighting, and accessories gave meaning and purpose to these areas.
Studio BV worked with Emily Quandahl, a local artist, to create murals at each of the Penthouse Entries, closing the loop on custom artwork from the front door of the building, to the front door of the residences.
Design: Studio BV Photography: Farm Kid Studios
21 Images | expand images for additional detail
