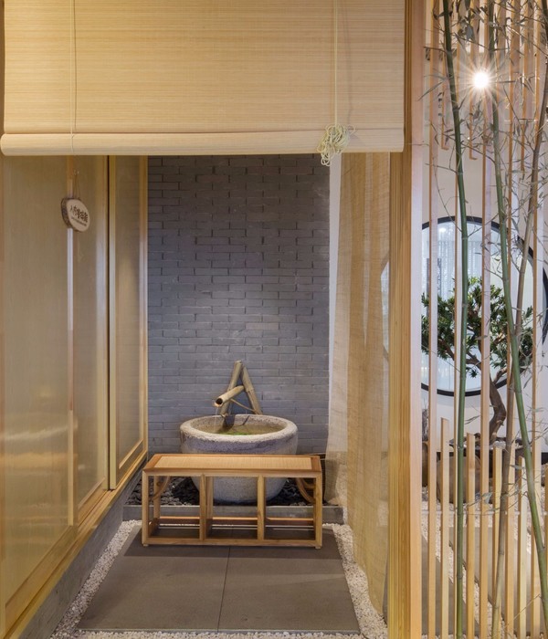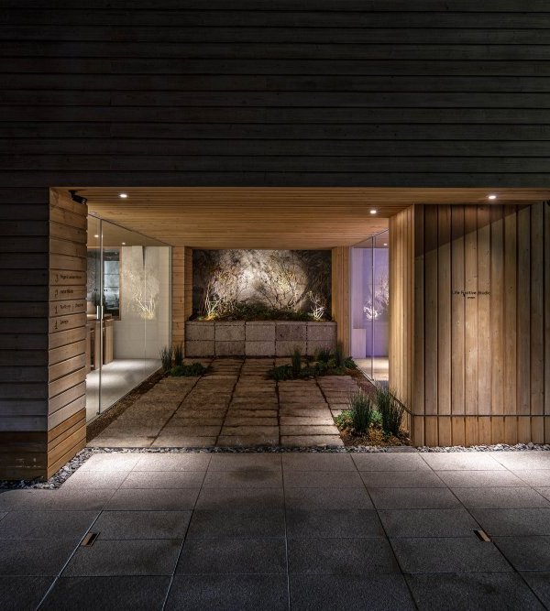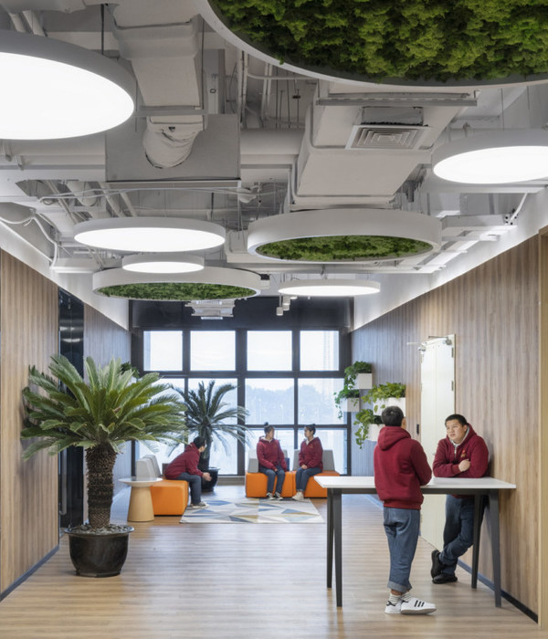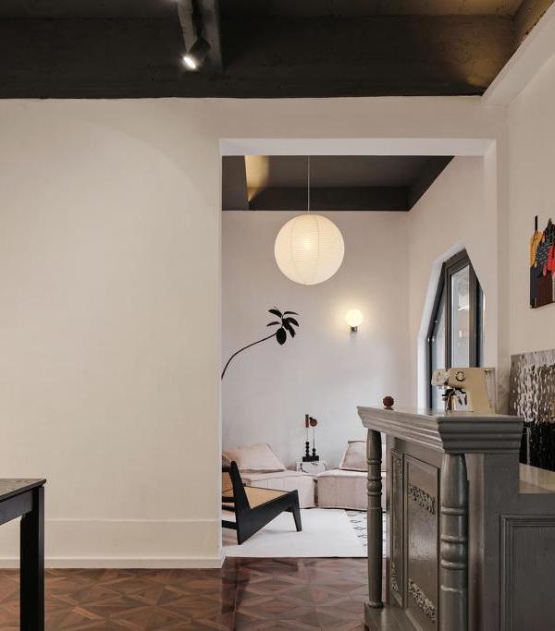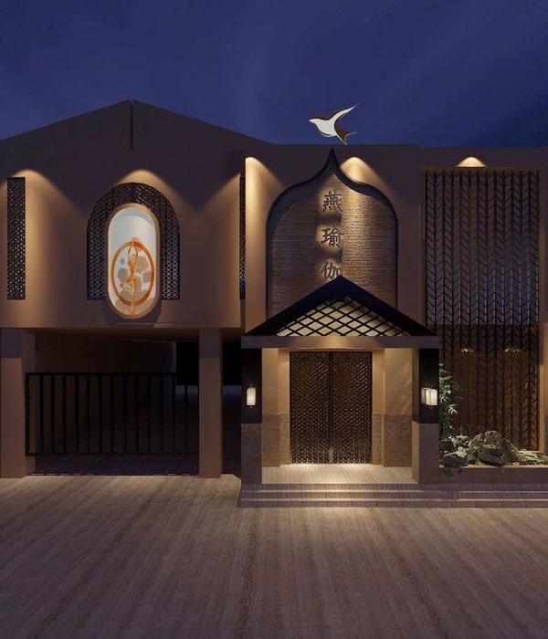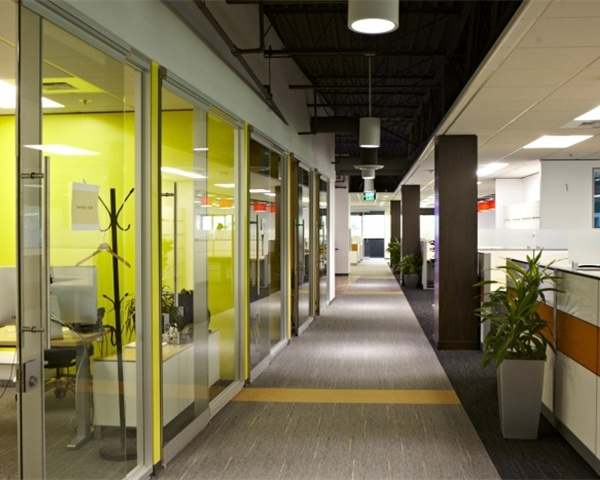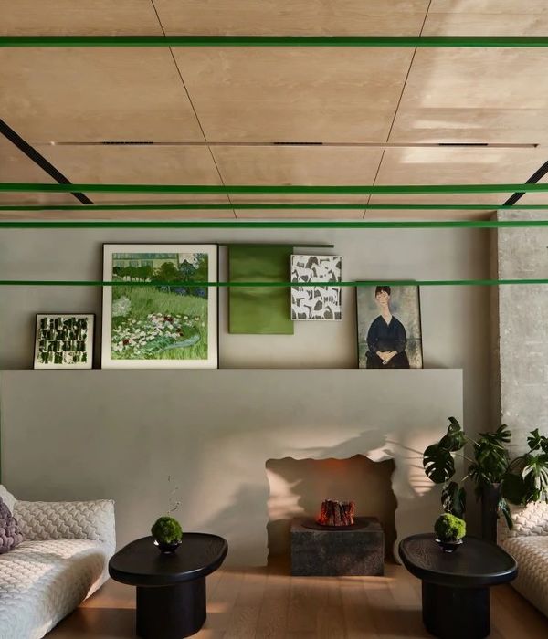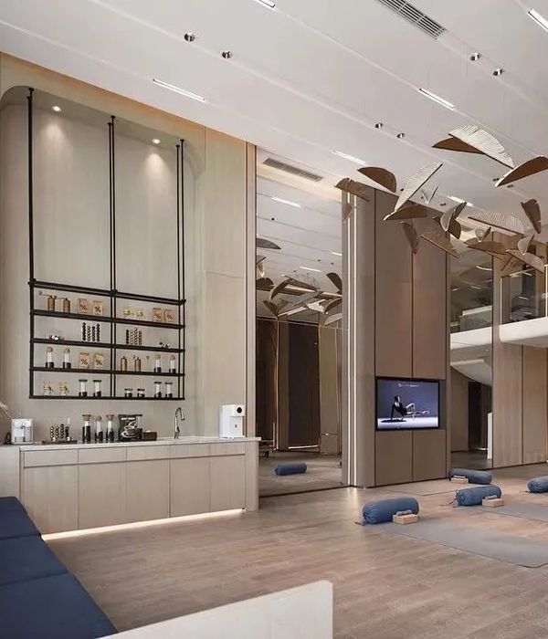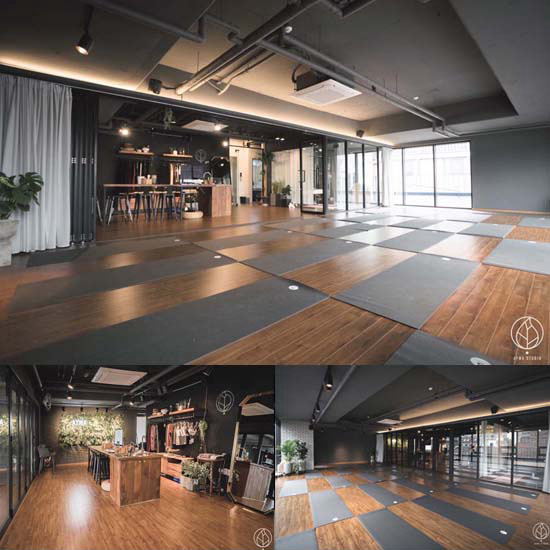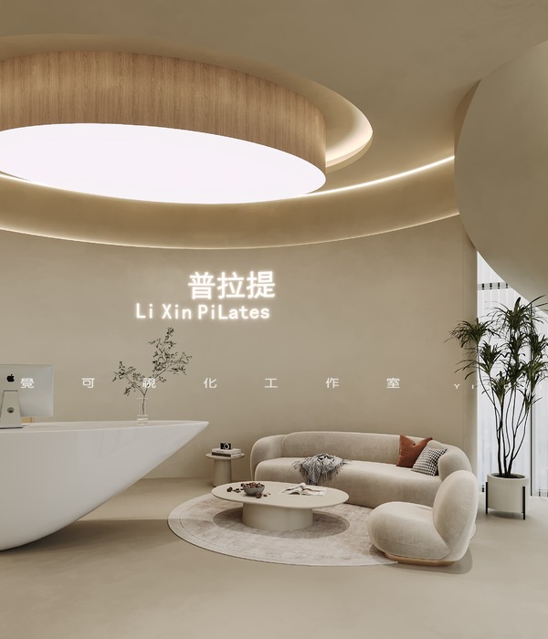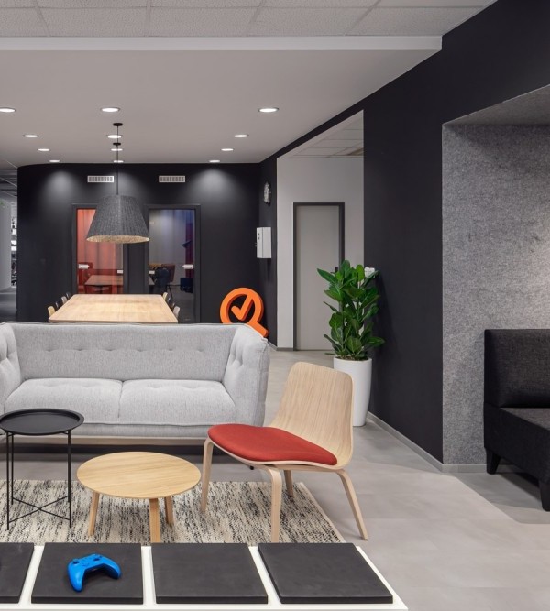Architects:Wood/Marsh
Area:1200m²
Year:2020
Photographs:Willem-Dirk du Toit
Manufacturers:Resene & Fireshield,Signorino,Supertuft,Viridian,Yarrabee & Castlemaine Stone
Lead Architect:Roger Wood
Civil Consultant:Calibre
Services Consultant:Umow Lai
Structural Engineer:Webb Consult
Landscape Consultant:ACLA Consultants
Acoustic Consultant:Metro Dynamics
Project Manager:BVC Projects
Building Surveyor:McKenzie Group
City:Point Lonsdale
Country:Australia
Text description provided by the architects. Responding to the gently undulating terrain of the adjacent golf course and prehistoric Australian coastlands, Lonsdale Links is reminiscent of a relic in the landscape. The contours and softened shapes of the clubhouse connect with the site and as a natural extension, its design is intentionally considered in the round, encircled by the links golf course. Positioned on the crest of a hill, the building can be experienced from various sightlines, emerging above the trees as golfers navigate the course. In response to its coastal conditions and the prevailing winds that come off of Bass Strait, the building is firmly anchored to its site.
Instilling extreme robustness, the structure is grounded by a series of curved blade walls embedded in the landscape, finished in a highly textured render. Expansive dark laminated timber beams radiate from the spine of the building emphasising the non-rectilinear form. The natural tonality is influenced by warm colours native to the rural setting, particularly the bronze glazing which reflects the evening light. The finishes have a raw weathered quality that creates a sense of permanence in its coastal context.
The entry experience is created in the interstitial space between two monumental rendered arching blade walls, concealing the building's mass and distinct views upon approach. The sculptural qualities of the blades, and gently sloping inverted zinc roof, converge to draw visitors through the threshold. Four circular orange lights punctuate the walls to further activate the portal. Beyond the entry walls, a timber-lined corridor gradually leads guests to the restaurant or the golfers' lounge, containing expansive, framed views towards Lake Victoria, the golf course, and rural coastal landscape beyond.
The structural elements of the building are a continuous expression internally and combine with the interior finishes to create a contemporary interpretation of the clubhouse typology. A central dry-stack stone fireplace features as the focal point to the lounge, from which the laminated timber beams and folding acoustic ceiling radiate in a sweeping profile. Vibrant green carpets provide a visual connection to the fairway and a playful addition of colour to the naturalistic material palette. Flexibility is offered to the operation of the lounge and restaurant by way of an oversized timber-clad door, which serves to combine or separate both spaces as required.
Altogether, the clubhouse includes the golfers' lounge, restaurant, commercial kitchen, pro shop, multi-purpose space, members change rooms, kiosk and supporting amenities. Programmatic requirements are zoned for efficient adjacencies. Lonsdale Links is both a destination and a sculpture within the landscape overlooking the premier golf course and rural views beyond Lake Victoria. Its unique positioning and architectural execution have attracted increased membership and greater community interface.
Project gallery
Project location
Address:Point Lonsdale VIC 3225, Australia
{{item.text_origin}}

