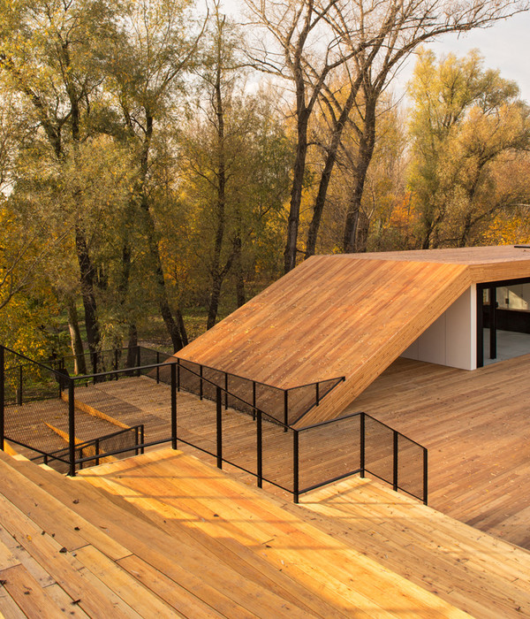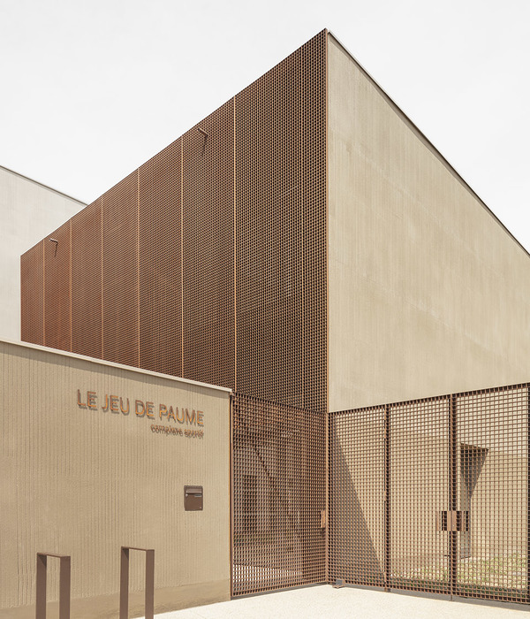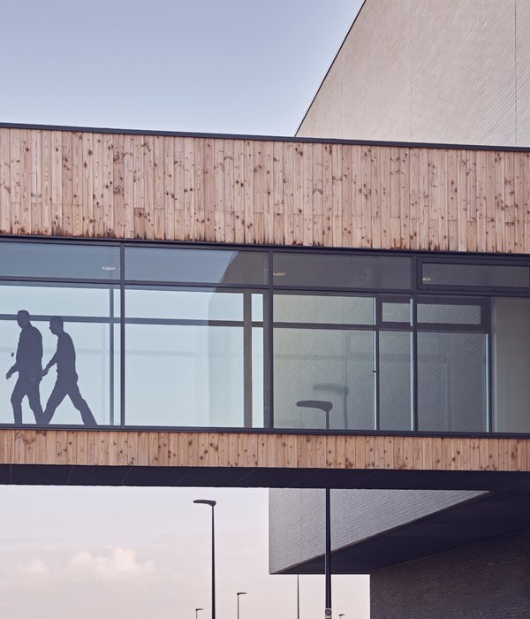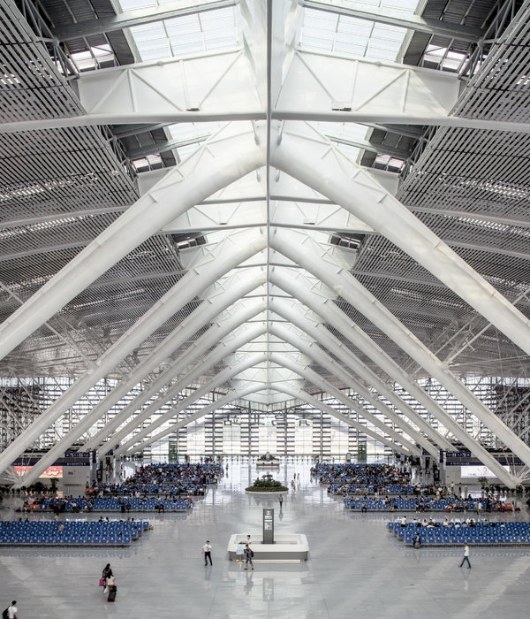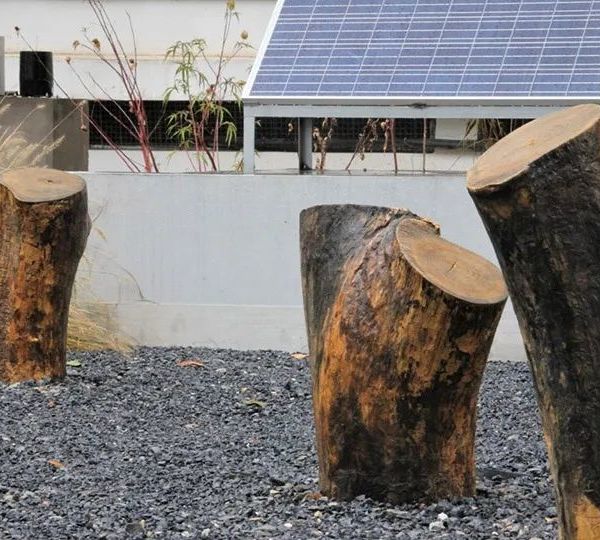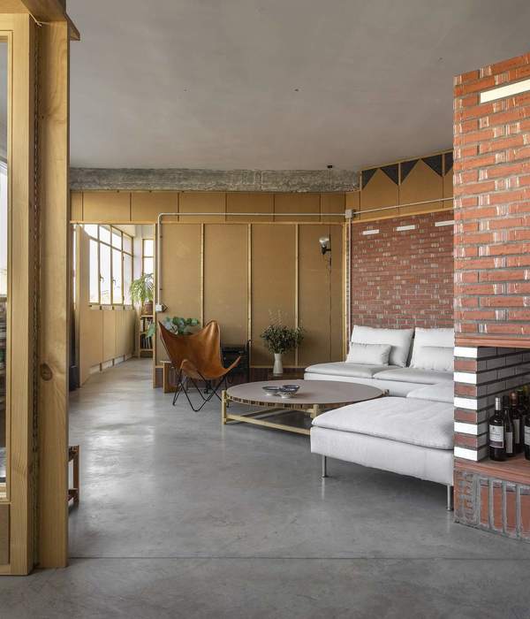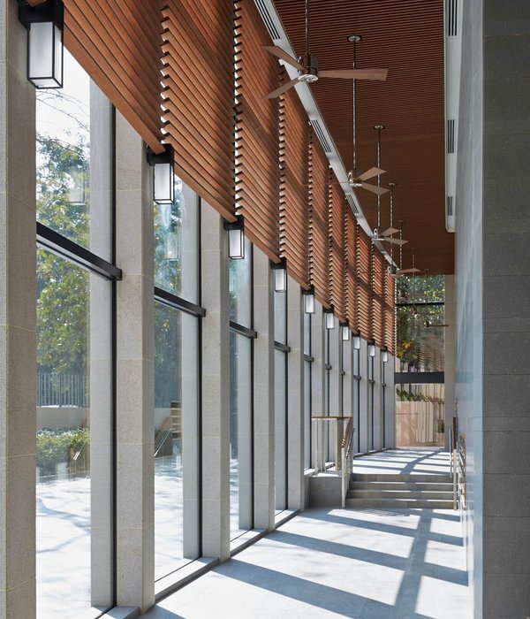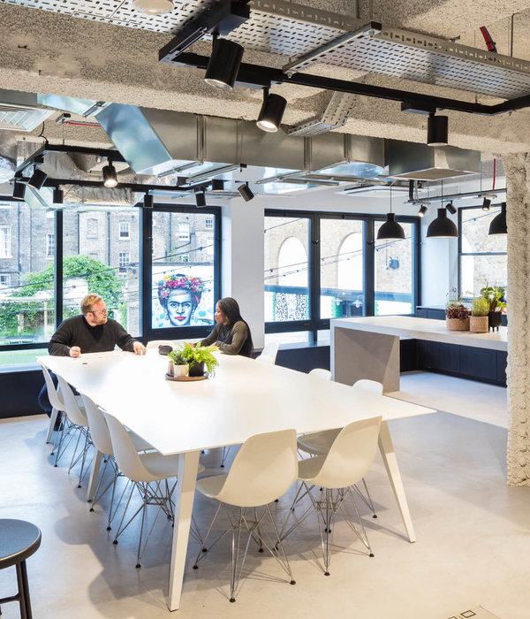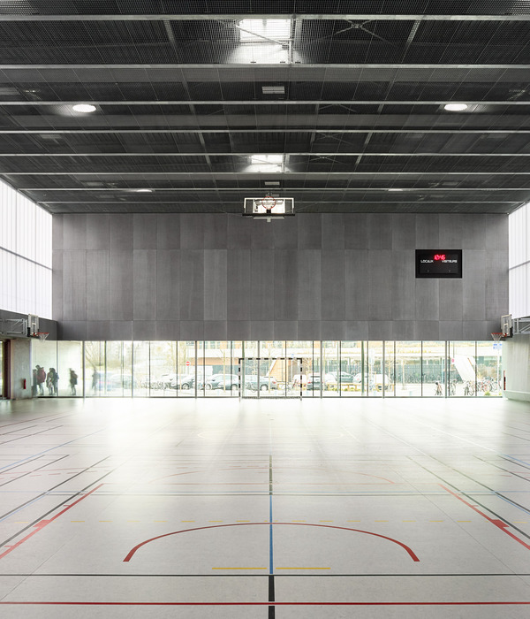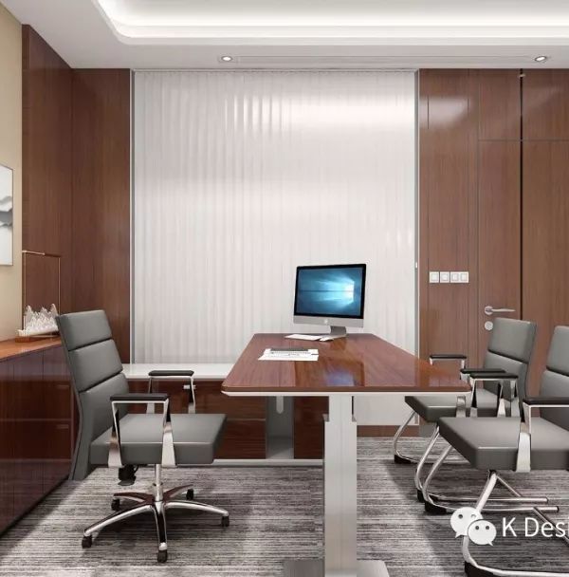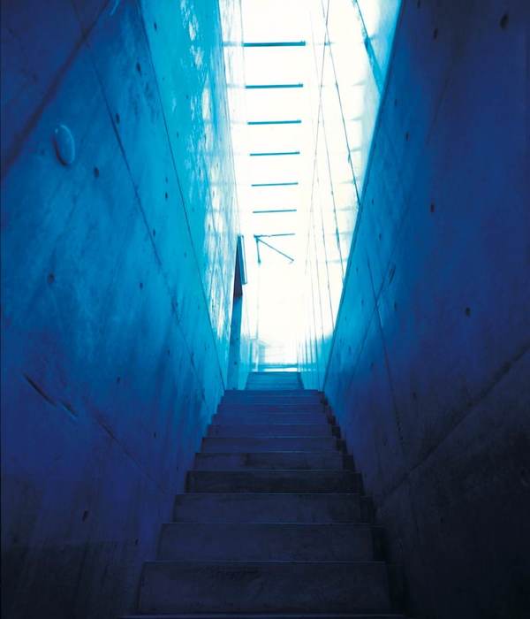上海建筑设计研究院在设计湖南城陵矶综合保税区通关服务中心时把办公、便民服务、报关、会展、金融等使用需求整合为5个独立的功能实体,将这五个实体相互分离产生不均质的虚空,这些虚空被定义为共享空间。
SIADR designd Hunan Chenglingji Free Trade Zone Customs Clearance Service Cente. Functional space such as Office, public service , customs declaration hall, conference and exhibition center and finance office are integrated into a building with five independent part. Each part moves away from the others , creating some heterogeneous voids, which defined as public sharing spaces.
▼建筑鸟瞰,Bird’s Eye View
▼5个独立的功能实体相互分离产生不均质的虚空共享空间,five independent part moves away from the others , creating some heterogeneous voids, which defined as public sharing spaces.
三层通高的中央大厅将这些空间串联起来——空气是流动的,空间也是流动的,建筑与环境之间、人与人之间的隔绝被消解了,创造出具有参与性、开放性的人性化公共服务性建筑。
The three-storey central hall joins these voids together into a connecting system, where air can flow everywhere, while the whole space is flowing, too. The isolation between the building and the environment is removed, while the separation of people from each other is eliminated, creating a humanized public service building with a more open and more participatory atmosphere around.
▼三层通高的中央大厅将这些空间串联起来,The three-storey central hall joins these voids together into a connecting system
近地楼层坡形屋面绿化与平台结合,营造出多标高、层次丰富的活动空间,与内部共享空间形成良好的延续和沟通。
The combination of slope-shaped green roofs and platforms will create a multi-level and rich activity space , which echos and extends the public sharing space inside.
借景的精心组织,展示了令人震撼的芭蕉湖山水长卷。
The vision far away is showing through the terrace on the platform of 4th floor, where a stunning landscape of BAJIAO Lake is coming into people’s eyes directly.
各立面针对不同朝向分别采用最有效的遮阳系统,通过巧妙设计,使其成为了精美立面的一部分。大量被动技术的采用,并利用火电厂废热蒸汽形成大“三连供”的节能模式,将在使用一年后申请国家三星级绿色建筑运营评价标识。
The façades are covered with effective shading systems according to different orientations, which become a unique decoration .Utilize of passive technology and recycling of waste heating steam forms a large CCHP energy-saving mode. The building will apply for three-star level of green architecture operation award after one year.
▼各立面针对不同朝向分别采用最有效的遮阳系统,通过巧妙设计,使其成为了精美立面的一部分,The façades are covered with effective shading systems according to different orientations, which become a unique decoration
▼分析图,Diagram
▼总平面,Master Plan
▼平面图,Floor Plan
▼剖面图,Section
▼建筑细节,Detail Drawings
建筑师:上海建筑设计研究院有限公司
地址:中国湖南岳阳
主创设计师: 苏昶 谭春晖
项目总监:袁建平
项目成员:金欢 陈迪 杨少辉 沈逸斐 李琤
结构工程师:刘宏欣 马泽峰
机电工程师:干红 蒋明 徐雪芳
建筑面积:49250平方米
项目年份: 2016
摄影师:胡义杰
Architects: Shanghai Institute of Architectural Design&Research(CO.,LTD.)
Location: YUEYANG , HUNAN, CHINA
Architects in Charge:SU CHAN TAN CHUNHUI
Project manager :YUAN JIANPING
Design Team:JINHUAN CHENDI YANG SHAOHUI SHEN YIFEI LICHENG
Structural engineering:LIU HONGIXN MA ZEFENG
MEP engineering:GANHONG JIANGMING LIU XUEGANG
Area :49250 ㎡
Project Year:2016
Photographs:HU YIJIE
{{item.text_origin}}

