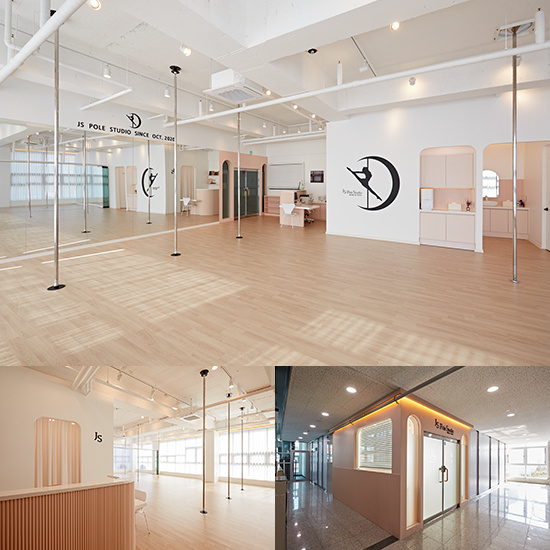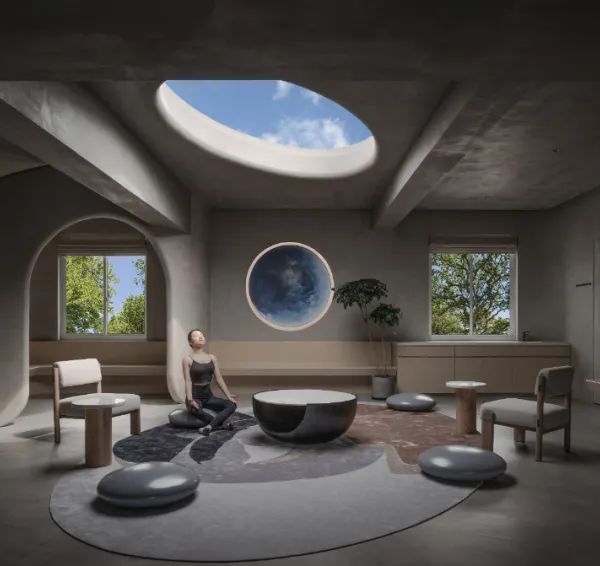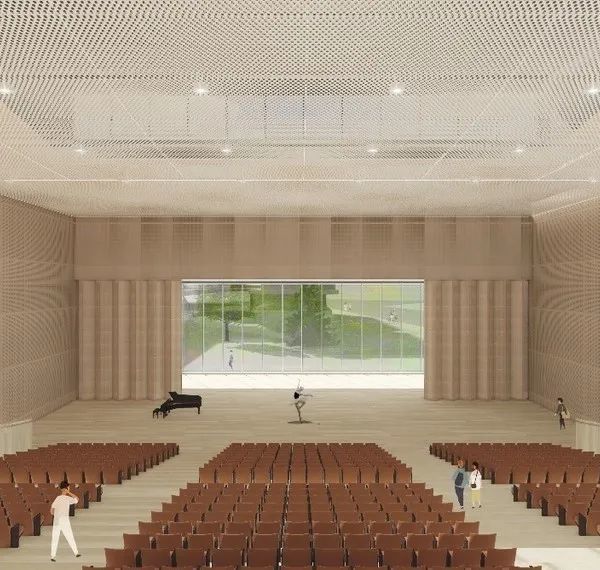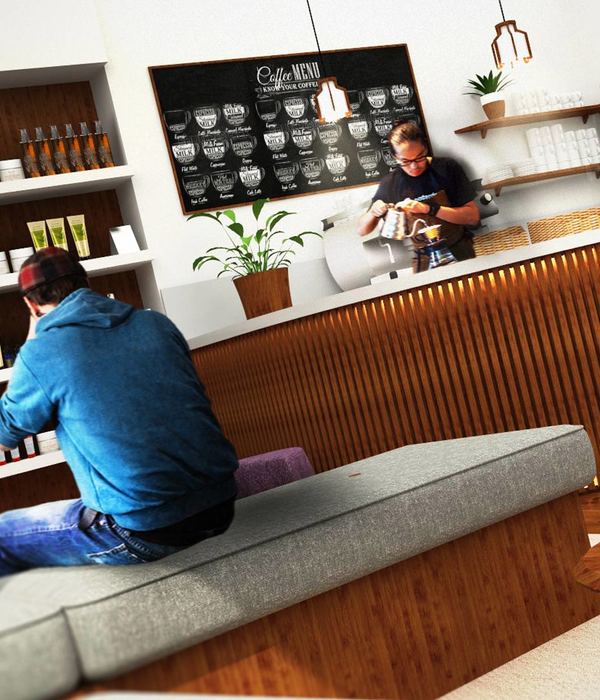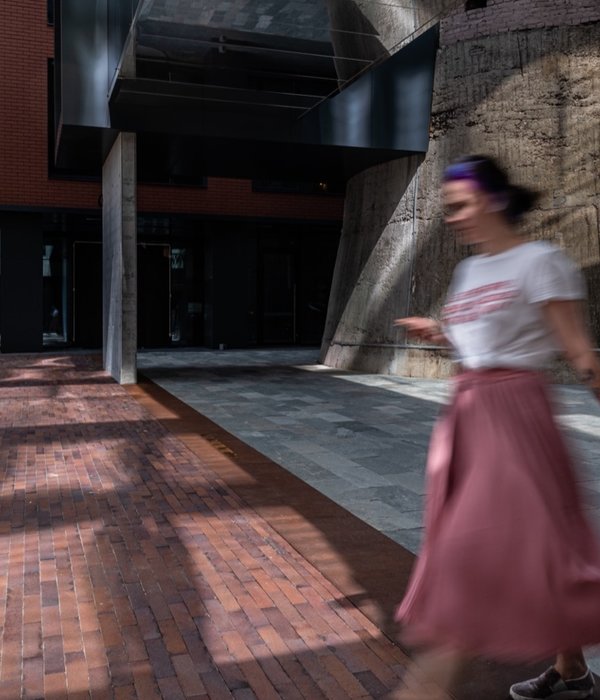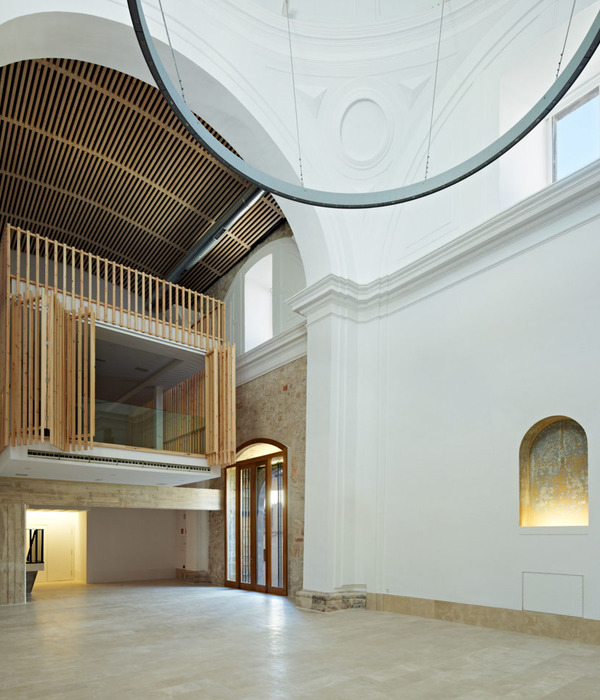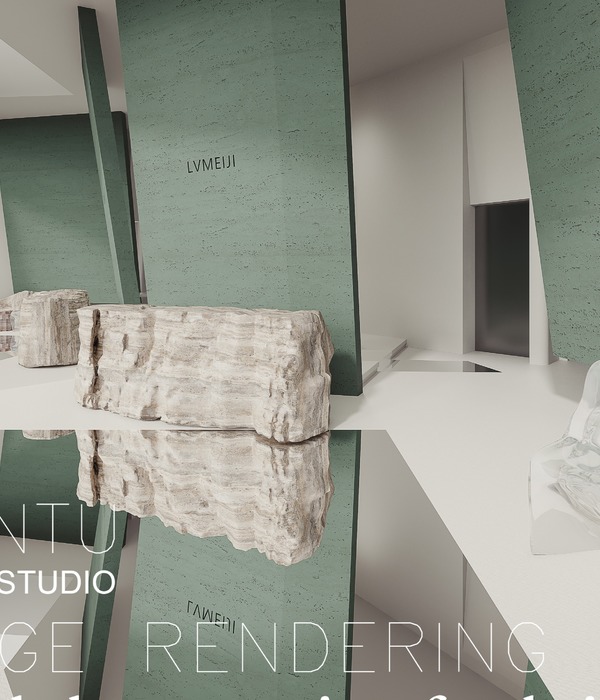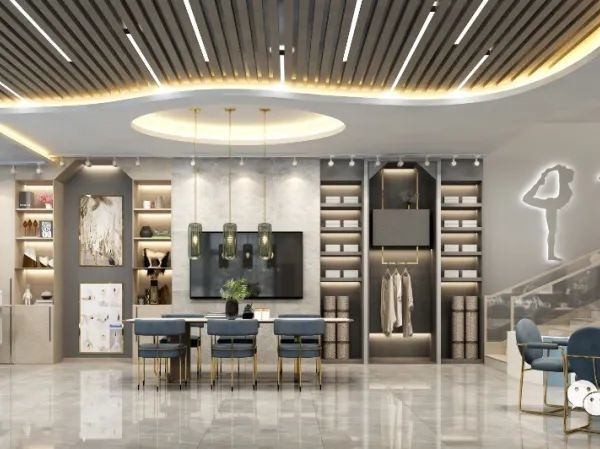地处乡村和城市延伸交界的特殊位置,激发了该项目在两个相对场景之间的趣味性视觉对话。从主干道或田野上看,该项目与乡村的土壤和植被环境和谐相融。而作为住宅小区的一部分,它与明亮的、坐落在花团锦簇之中的独立房屋一起,为社区带去独特而雅致的景观。介于不同的环境之间,该项目既兼收并蓄,又独立于二者而存在。
The particular position of this site, situated between countryside and the extending fringes of the town, instigates an interesting visual dialogue between two opposing scenes. On one side, seen from the main road or the fields, the project must blend into a rural environment of soil and vegetation. On the other side, however, it must find its place as part of a housing estate composed of bright, detached houses surrounded by gardens, giving the neighbourhood a particularly landscaped appearance.In this in-between space, the project is neither urban nor rural. It is both.
▼项目概览,overview © SCHNEPP RENOU
从凡尔赛周围的平原上看去,团队打造了一个简单而紧凑的深棕色体量来呼应农业犁沟的颜色和纹理,也确保其融入到更广阔的景观之中。而从居民区的角度看,简单的雕塑体块以浅色调呈现,与邻近的建筑交相辉映。项目周围的空间有限却开放,经过景观美化后,它们重塑了住宅花园的概念、改善了建筑的形式。更确切地说是改善了住宅的拥挤程度,因为设计团队希望通过项目分割以缩减建筑体积。在场地周围,稀疏的墙体形成了一系列上升的台阶以降低项目的高度,使其与私人住宅和城市环境的规模相衬。
Seen from the plain surrounding Versailles, we have designed a simple and compact volume in dark brown, earthy hues to echo the colours and textures of agricultural furrows and ensure its incorporation into the wider landscape. Seen from the residential neighbourhood, the simple, sculptural volumes, rendered in paler tones, enter into a dialogue with the neighbouring buildings. The space around the project, limited but open, has been landscaped to recreate the idea of the residential garden, enhancing the built form. Or rather the group of forms, since we decided to fragment the programme in order to reduce its bulk. Enclosing the site, occasional walls form a succession of steps rising up in order to reduce the height of the project, bringing it into scale with the private houses and urban context.
▼田野视角下的建筑,view from the fields © SCHNEPP RENOU
▼从居民区的角度看建筑,seen from the residential neighbourhood © SCHNEPP RENOU
从城市通往新体育中心的路上,有两个与周围住宅规模相当且通向入口的小前院。入口大厅位于综合体的中心,占据着战略中心的位置。在一层,通过更衣室可以到达两个大型健身房,上楼可到达会议室、舞蹈室和能够鸟瞰体育场的分层座位区。
On the route from the city to this new sports centre, two little forecourts, at the scale of the surrounding residential developments, lead to the entrance. Placed at the centre of the complex, the entrance hall holds a strategic and central position at the intersection of the horizontal and vertical circulation. On the ground floor, it provides access to two large gyms via their changing rooms, and upstairs to a meeting room, dance studio and to tiered seating giving a birds-eye view of the sports hall.
▼通往体育馆的花园前庭小径,garden vestibule path leading to the gymnasium © SCHNEPP RENOU
从体育馆内部可以看到周围的花园,封闭的花园空间内光线充足,并根据当地和季节性特征种植了多种植物。这些花园建立了空间内外部的联系,也避免了体育馆与周围房屋之间任何潜在的破坏性联系。大型体育馆的空间简单而明亮,漫射、均匀、自然的光线通过适合运动的屋顶灯,以及可以从大礼堂的座位上望向花园和凡尔赛平原的窗口来得以保证。
From inside are views onto the surrounding garden, which forms enclosed spaces, with their play of light and variety of planted experiences based on local and seasonal vegetation. These provide a link to the exterior while avoiding any potentially disruptive direct connection between the gym and the surrounding houses. The large sports halls are simple, bright spaces. Diffuse, homogenous, natural light is ensured by means of roof lights adapted for sports, as well as openings onto the gardens and the plain of Versailles from the seating of the large hall.
▼体育馆内部空间概览,overview of the interior of the stadium © SCHNEPP RENOU
▼可看到室外花园和凡尔赛平原的大型窗口,large window with views of the outdoor garden and Versailles Plain © SCHNEPP RENOU
▼阶梯座位观赛区,the ladder seat viewing area © SCHNEPP RENOU
▼远眺平原的窗口, the window you can overlook the plain © SCHNEPP RENOU
▼细部,details © SCHNEPP RENOU
▼走廊,the corridor © SCHNEPP RENOU
该建设性系统基于适用大型屋顶建造的胶合木木材结构。墙体采用42厘米厚的空心赤土砖打造,无需额外的隔热层即可提供令人满意的保温隔热效果和机械阻力。非液压石灰粉被应用于外立面,并与内部的石膏粉结合使用。该系统不仅简单、经济、持久,且在环境层面上实现了可持续。
The constructive system is based on a timber structure in glulam for the large roof spans. The walls are built in 42cm-thick hollow terracotta bricks, which provide satisfactory thermal insulation and mechanical resistance without the need for supplementary insulation. A non-hydraulic lime render is applied to the outer facades, combined with a plaster render inside (a breathable wall). The system is simple, economic, long-lasting and environmentally sustainable.
▼建筑立面,fecade © SCHNEPP RENOU
▼施工过程,the construction process © Joly&Loiret Architecture Agency
▼底层平面,ground floor plan © Joly&Loiret Architecture Agency
▼一层平面及剖面,first floor plan and section © Joly&Loiret Architecture Agency
LOCATION: Villepreux, FRANCE COMMISSION: PUBLIC COMPETITION CLIENT: ville de villepreux AREA: 2900 M² + 3400 M² OUTSIDE VALUE: 4.6 ME HT DATE: DELIVERY 2017 ASSIGNMENT: ARCHITECT, Landscape AND SUSTAINABLE BUILT ENVIRONMENT SPECIALIST TEAM: EVP (StructurAL ENGInEER), Urbatec (CIVIL ENGINEER), L.Choulet (MEP CONSULTANT, EHQ), BM Forgue (QUANTITY SURVEYOR) Project managers: CHARLOTTE SIWIOREK (public competition and studies)
{{item.text_origin}}


