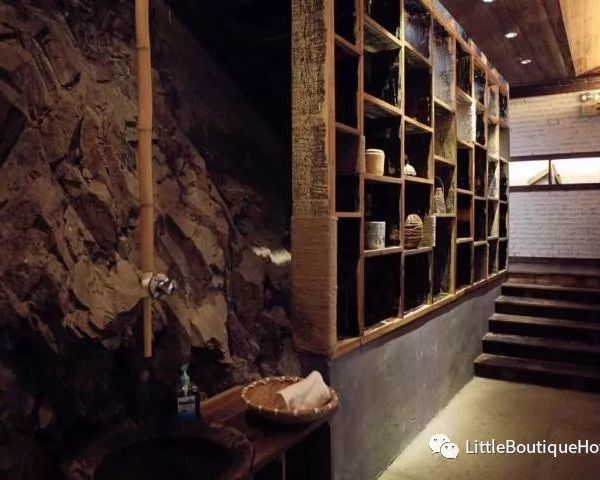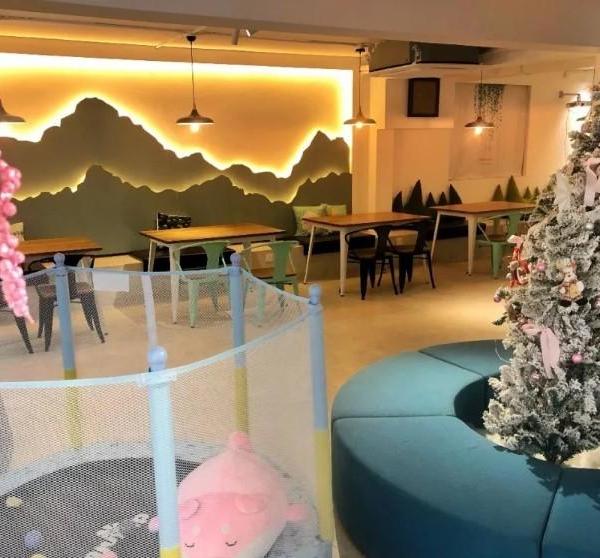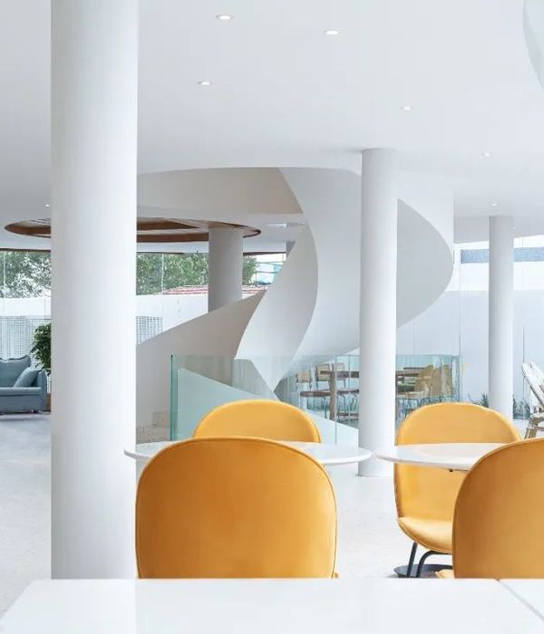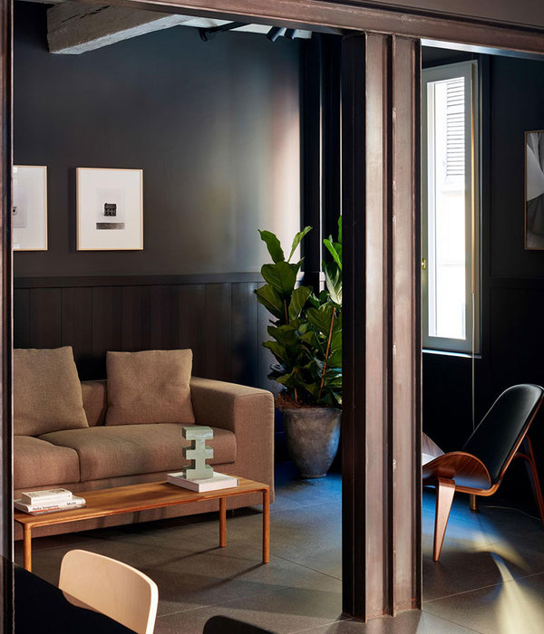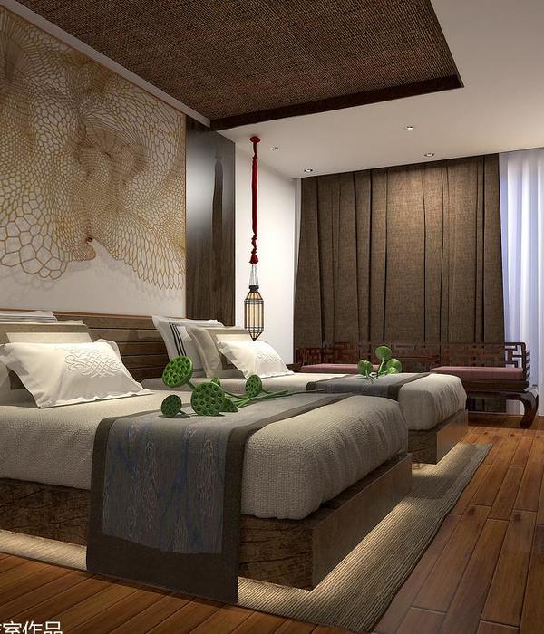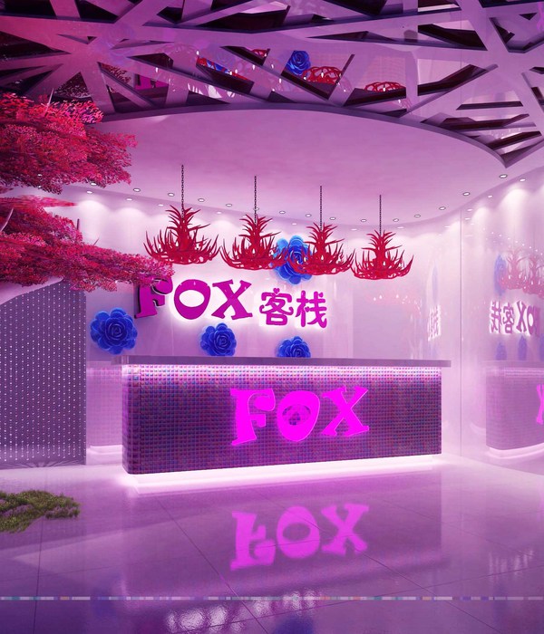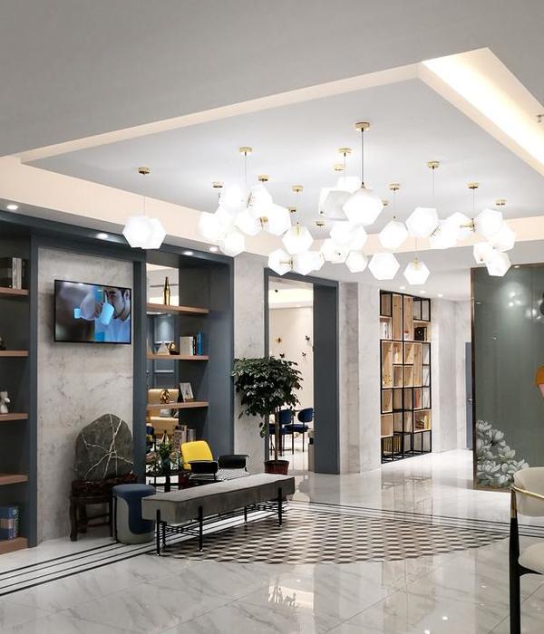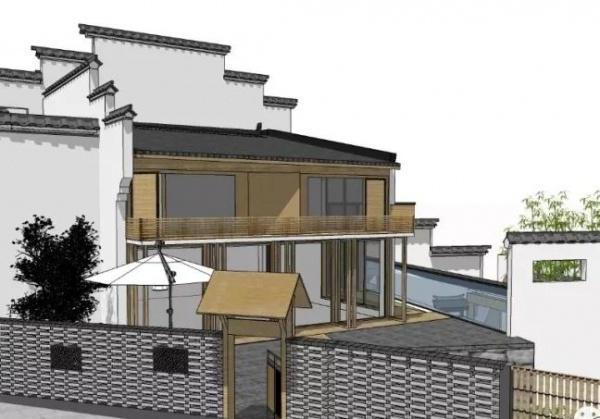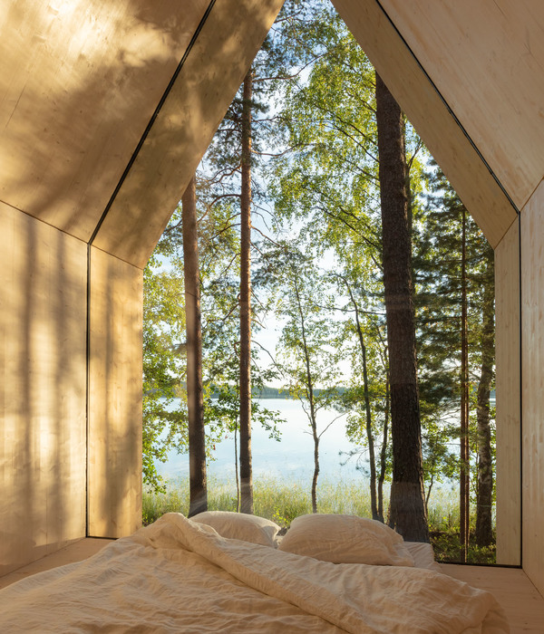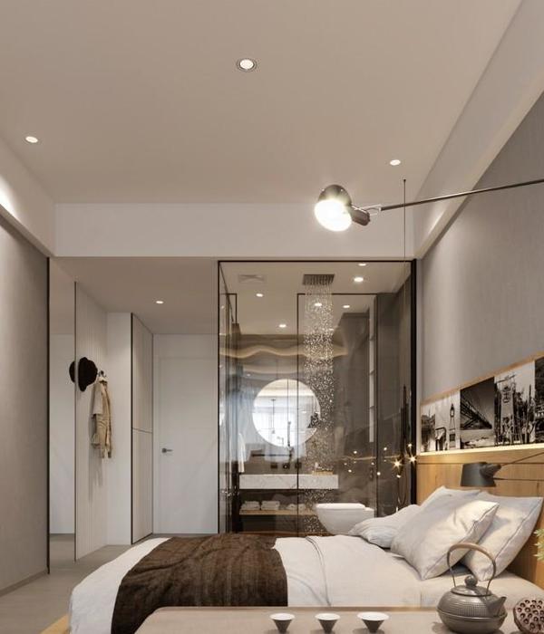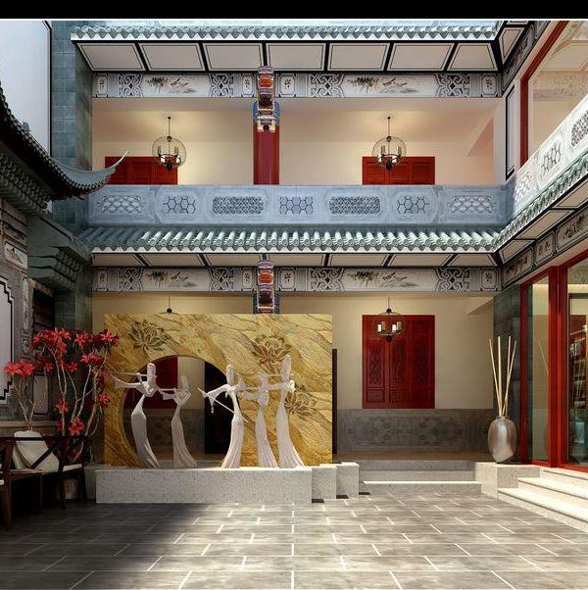Architects:Osamu Morishita Architect & Associates
Area:371m²
Year:2023
Photographs:Hahakura Tomoki
Lead Architect:Osamu Morishita
Design Team:Shohei Uto, Kento Niwa, Mari Sobo
Engineering & Consulting > Other:Ground
Engineering & Consulting > Civil:Daichi Kiso Tanto
Engineering & Consulting > Mep:Shinwa Shokai
Engineering & Consulting > Electrical:Seiwa Denki Kogyo
Landscape Architecture:Power Off Tackle
City:Kobe
Country:Japan
Text description provided by the architects. We've created a third place to have a workplace on a small hill in front of Rokko Cable Sanjo Station, at an altitude of 760 meters. Mt.Rokkō is the name of a range of mountains in southeastern Hyōgo Prefecture, Japan. Mt.Rokkō is a symbol of Kobe as well as Osaka.
We've hidden a group of atelier cottages in the forest where you can stay overnight, close to the famous observatory, Tenrandai, overlooking the city, surrounded by nature, and sharpen your sensibilities and stimulate your creativity. It was initiated when one of our clients told me about a Villa on Mt.Rokko. They`ve owned the villa created by a famous master carpenter 80 years ago, which has been abandoned and unused for about 25 years.
Mt.Rokko was once a popular summer resort in the Kansai region, with the opening of Japan's first golf course and artificial ski resort, as well as an amusement park, villas, health resorts, and ropeways. But then the area was designated as a national park. New construction had been prohibited because of regulations preserving nature. Many hotels and facilities have closed; culture slowly disappearing. Initially, we gave up taking over the property, but then COVID hit the world.
Amid a pandemic in which the end remains uncertain, we considered how we can innovate and recreate future society by changing our lifestyles and values. Feeling a sense of frustration, I decided to purchase the rights of the property, became the owner, and create ThinkStayMt., a “third place'' not only for ourselves but also for the next generation. It`ll be a place to foster creativity. Making effective use of the land, we planned to create several rental studios around the Sukiya.
A total of five atelier cottages, including flat-type HC and tower-type VC, will be floating on the mountain slopes surrounding Sukiya, which we call “ShowIn,” without disrupting the natural environment. Because the building was constructed by searching gaps between trees on a steep slope, the footprint became naturally small, and the structure was built on stilts.
Polycarbonate corrugated sheets are fixed on both sides of the subdivided steel frame to form a double skin, creating a sense of freedom floating among the trees while controlling the thermal environment. It was difficult to find a contractor to undertake the project, as heavy equipment couldn`t climb the slope, so we carried it out directly by ourselves. The construction work involved repeated consideration due to the unique topography of Mt.Rokkō, but we`re proud that we finally achieved a safe structure.
There are many things to worry about, such as global warming and earthquakes, but this is a place where you can experience the strictness of nature while feeling comfortable and engaging in creative activities, thinking about the next generation, awakening forgotten sensibilities, and enhancing creativity. We`ve created an environment that`ll lead to the future of the great nature facing the city. I want you to experience ThinkStayMt. by spending time and exploring the space. The environment will continue to evolve.
Project gallery
Project location
Address:Kobe, Japan
{{item.text_origin}}

