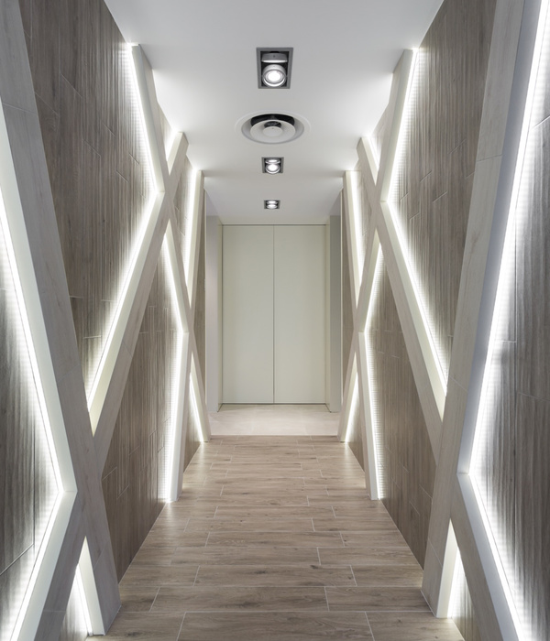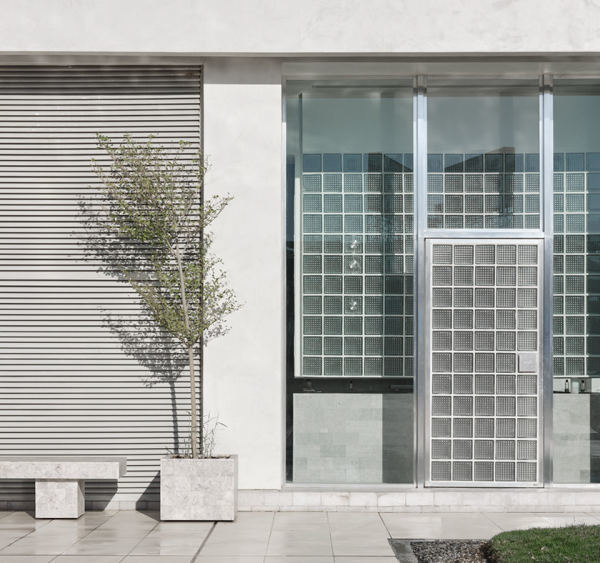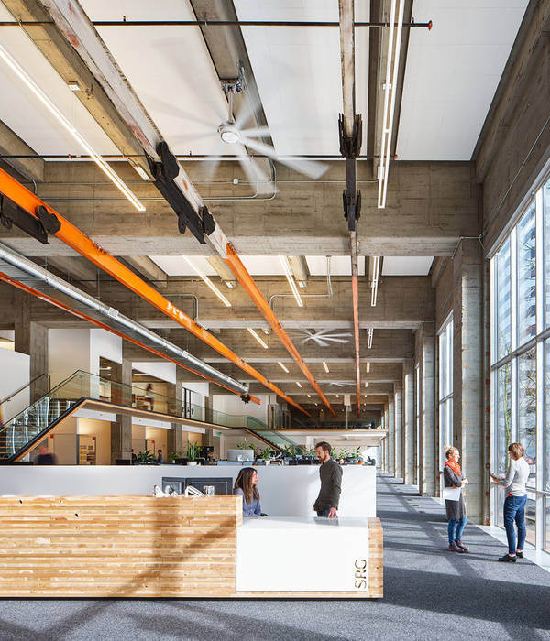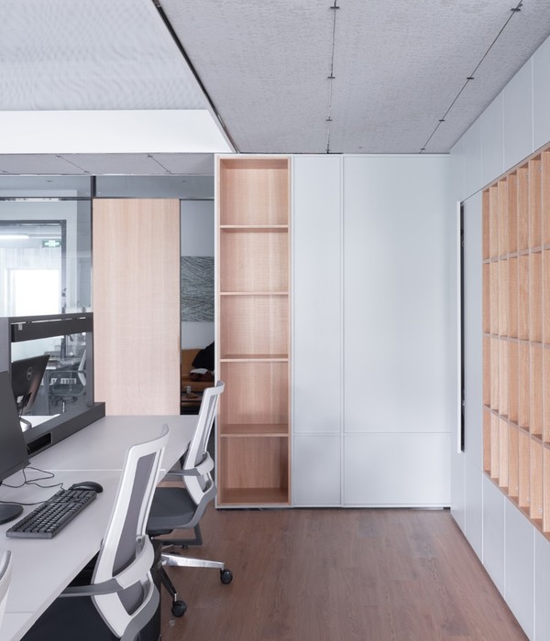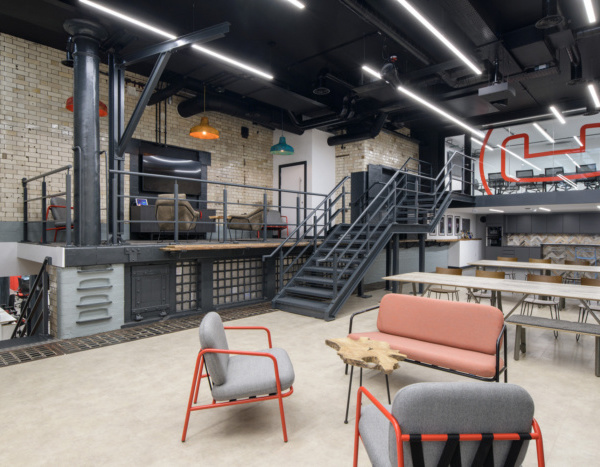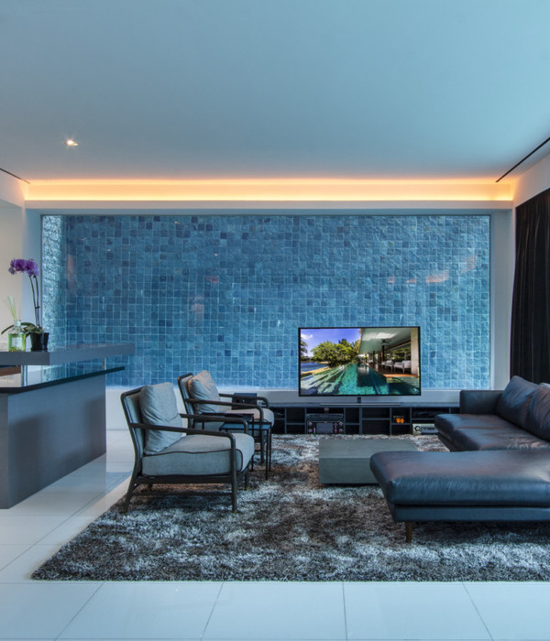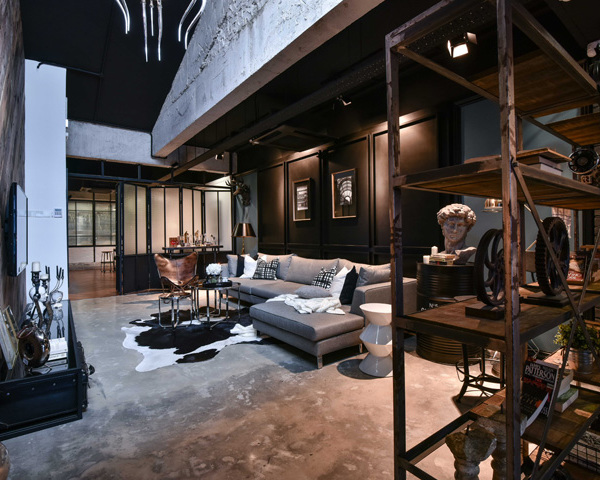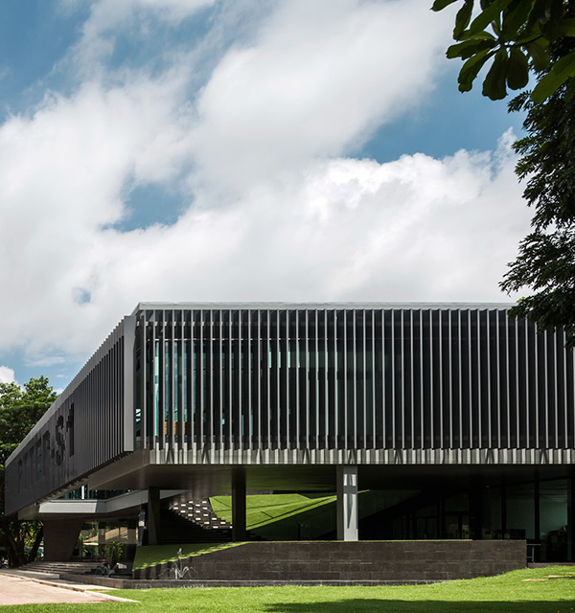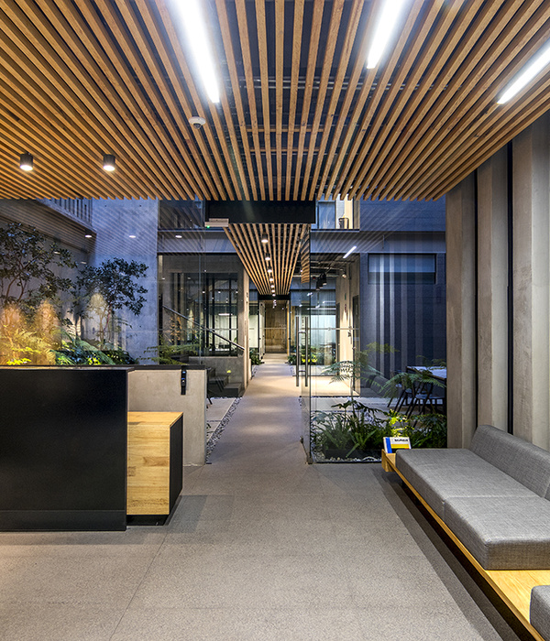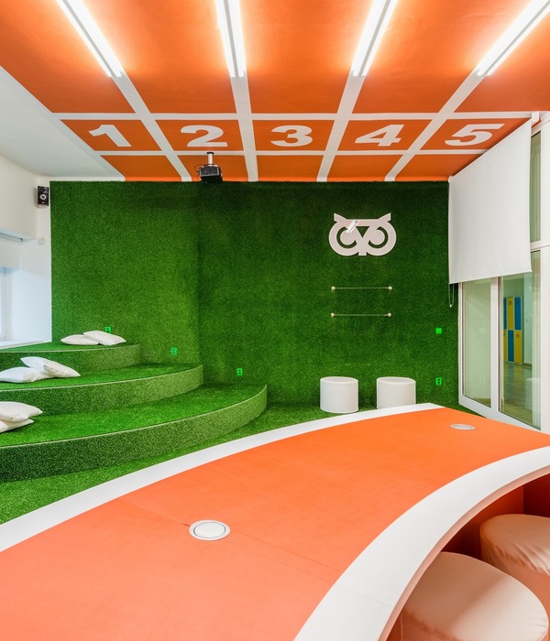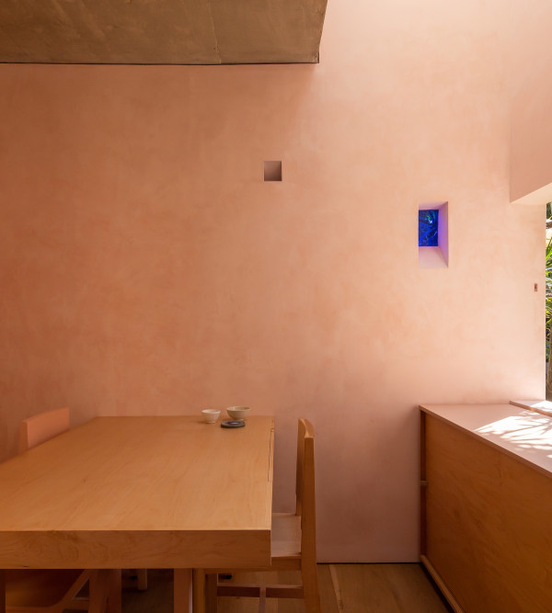The design of Dada Investment's Tel Aviv workspace uses natural materials and clean-line finishes to give the office a warm and homely feel for the Israeli financial firm.
A.R.Grinberg Architects recently accomplished the office design for Dada Investments located in Tel Aviv, Israel.
The offices designed for a family investment company radiate a clean and contemporary restraint, yet warm and homely. To create that feeling, we used natural materials, monochromatic shades, clean-line furniture, and special lighting fixtures.
Upon entering Dada Management’s offices, you notice the harmony created by the black-and-white and walnut shades, and the wonderful combination of granite, glass, aluminum and wood. The large, bright paving tiles give them a sense of relaxation and form a wonderful stage for the details of the carpentry artist integrated into the project.
As part of the project, many special outfits were specially carpentry crafted designed such as the front desk and the “Massrabia” ceiling above, the impressive wall cabinet along the corridor, the cladding of the separation wall between the kitchen area and the toilet, the kitchenette and the wall shelves, as well as the hanging cabinets in the living room and the foyer. Common to all of these is the repetition of a geometric element that unites them into a homogeneous artistic work. The use of the continuous geometric line, the special angles and the bright tones give a sense of movement and flow in the space. Along the office spectacular artwork from the client’s collection is integrated and thus complements the elegant and the special look of the whole space.
You get the hot touch in the conference room, which is reminiscent of a home living room design. We have transformed the conventional conference room and kitchenette into one welcoming and spacious space with a raised and precise ceiling and luxurious furnishings, making it a kind of living room. The offices themselves are located along an impressive corridor, and in front of them are thin-profile black-and-white floor-to-ceiling partitions with semi-transparent graphics of the same geometric lines that appear in carpentry.
Design: A.R.Grinberg Architects
Design Team: Shirley Grinberg, Ron Grinberg
Photography: Amit Gosher
12 Images | expand for additional detail
{{item.text_origin}}

