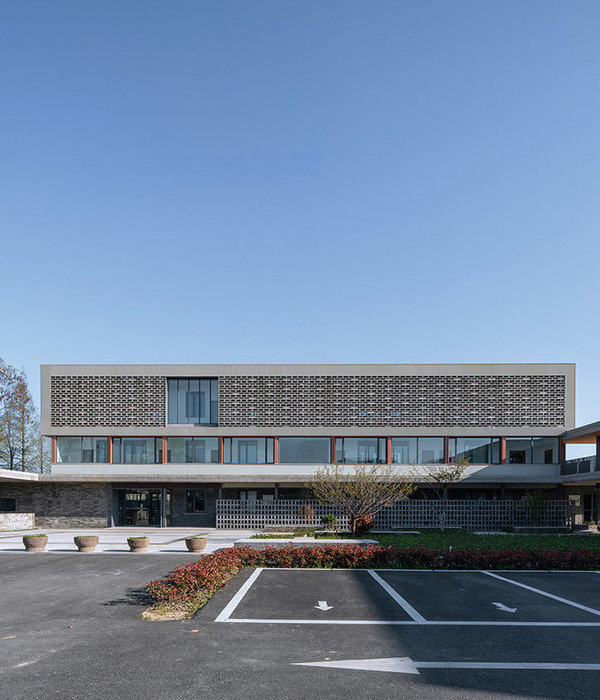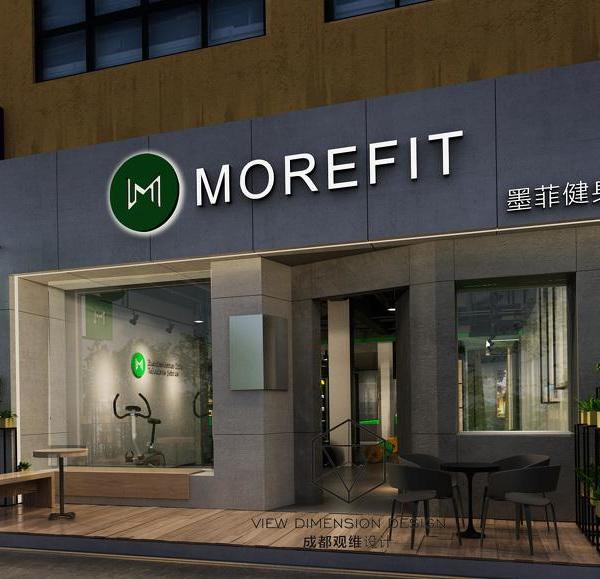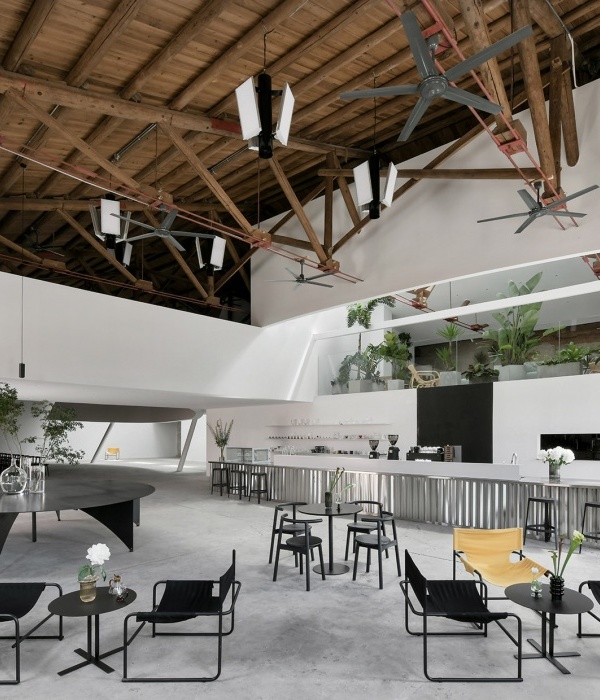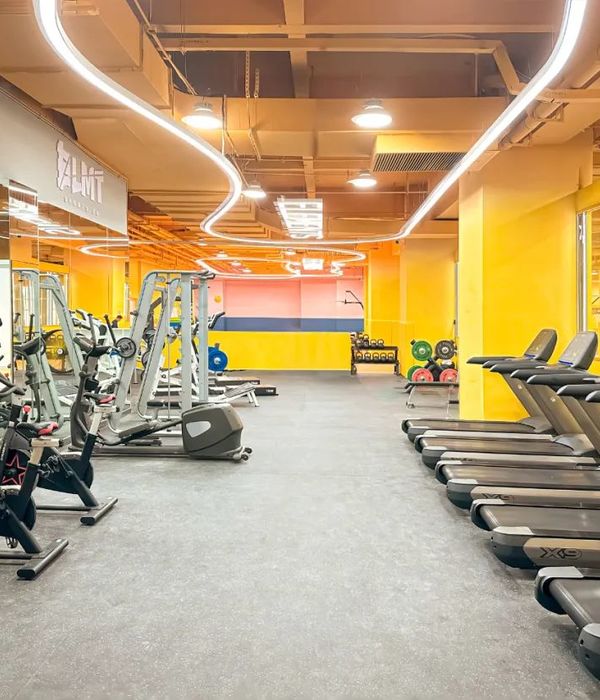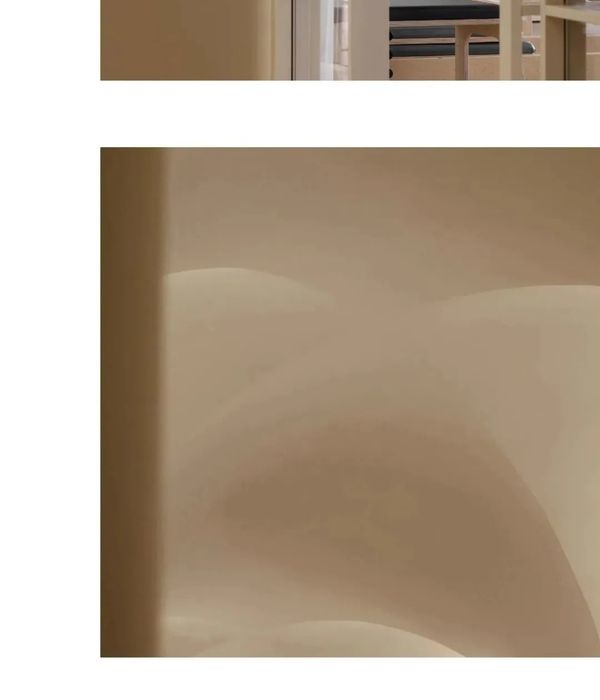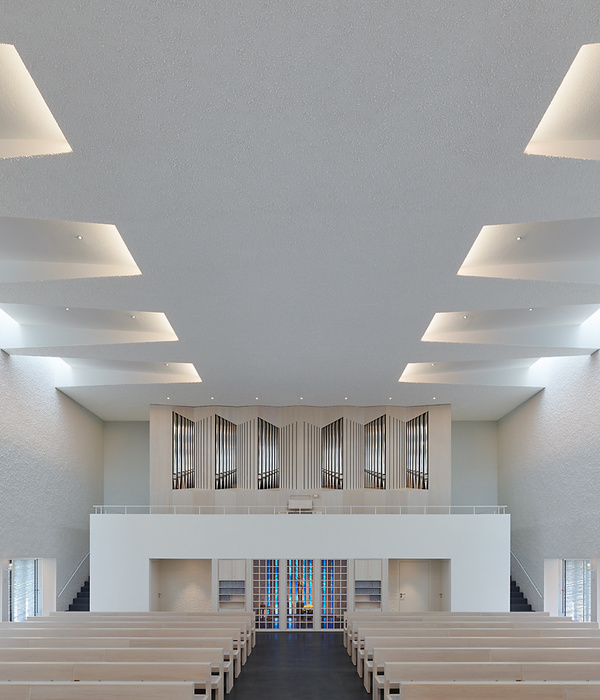大地礼拜堂位于尤卡坦州的乡村住宅开发区和小镇间的边界处。这里并不仅是一个地产开发项目的宗教地标,而是一个面向周边所有居民开放的聚会场所。建筑巧妙地融入了周边景观,划定了两片区域的边界。
▼场地鸟瞰,bird’s eye view of the site © Tamara Uribe
The Chapel of the Earth is located on the border between a rural housing development and a small town in the interior of Yucatán. Without wanting to impose a religious landmark that was part of the housing development, but a meeting point for all the residents of the area. It blends in, disappearing from the immediate landscape and acting as a border element between the two territorial systems.
▼礼拜堂远观,view in distance © Tamara Uribe
▼礼拜堂融入自然景观,the Chapel disappearing from the immediate landscape © Tamara Uribe
开发商希望礼拜堂能够为社区中不同宗教信仰的人们服务,因此大地礼拜堂是普世的,旨在提供反思、静默和祈祷的场所,并引导人们探索自然的本质。一个混凝土框架标志着礼拜堂的入口,框住视野中的景色,平缓的坡路仿佛一直延伸至地下深处,Chaka树沿路种植在两侧。走入地下空间,两侧粗粝的墙体自然裸露,层层自然纹理展示着时间流逝的痕迹。旅途的终点是一处静谧的开放空间,耳畔只有自然的声音。
▼混凝土框架标志着礼拜堂的入口,view in distance © Tamara Uribe
▼平缓的坡路仿佛一直延伸至地下深处,a path that seems to lead deep into the earth © Tamara Uribe
▼沿路种植Chaka树,the path escorted by Chaka trees © Tamara Uribe
经过漫长的到达之旅,便进入了混凝土顶板覆盖的礼拜空间。混凝土板架在左右两侧的石墙上,底面采用连续的半圆形拱面,概念源于当地教堂和殖民时期的建筑风格,粗粝的材质使其恰好融入自然环境。两排长椅使中间小径变得狭窄,以塑造最重要的祭坛空间。
Once the tour is finished, the Chapel welcomes you with a concrete slab that goes from side to side of the walls like a plane that sits on the stone walls; It is a slab of semicircular vaults, which makes conceptual reference to the churches and colonial buildings in the area, the materials are rustic, always seeking the most punctual relationship with nature, two rows of benches narrow the path to frame the space more important: The Altar.
▼混凝土顶板围合的礼拜空间,the Altar space with concrete slabs of semicircular vaults © Tamara Uribe
祭坛空间是礼拜堂的第二部分。在这个洞穴的尽头,穹顶开启,天窗引领着通往天堂的路径。从半岛地下的土壤中流过的暗河在洞穴的尽头形成一片池塘,加强了孤寂的氛围。人们在此反思,探索自我。
The second space, the main one, the Altar, seems to be the end of a cavern with the vault open creating a window to heaven. At the end of the cavern there is a body of water, referring to the cenotes that are formed as part of some underground river of the many that have their route in the subsoil of the peninsula. This creates even more a feeling of isolation and reflection, providing the ideal space to find yourself.
▼祭坛空间的穹顶开启,the vault open creating a window to heaven © Tamara Uribe
设计者希望人们可以自由地定义“大地礼拜堂”。空间没有强加于人,使用者可以主导场景、氛围、光线与时间的变化。通过对建筑空间的多样诠释,人们可以实现不同的期望,得出不同的结论。
“The Chapel of the Earth” was designed to be interpreted freely by the “speaker.” It does not intend to impose a lesson in space, on the contrary, it invites you to take possession of it depending on the moment, the climate, the light and the time.Therefore, the interpretation of the architectural space varies and creates different expectations and conclusions.
▼夜景,感受时间与光线的变化,night view, feeling the change of time and light © Tamara Uribe
▼夜景,祭坛空间灯光设计,night view, light design of the Altar © Tamara Uribe
整个建筑中仅植入了两个外界要素。一个是位于入口处的“框架”,它重新诠释了中庭,标志着通向教堂的旅程从此开始。通过“框架”向下走,来访者仿佛逐渐脱离了外部世界。另一个要素是地面上伫立的十字,安置在礼拜空间的深井旁,从地面刺入预制混凝土板中,成为场地清晰可见的标志。
Only two elements are imposed in the context, first the “frame” of the entrance that serves as a reinterpretation of the atrium, where the journey into the chapel begins and where little by little the “speaker” detaches from the outside environment. The other is a “cross” at ground level on the edge of the void, which reinterprets a cenote, and is pierced in precast concrete slabs that allow the vocation of space to be identified from afar.
▼夜景,从祭坛内部看地上的十字,night view, view of the “cross” from the Alter space © Tamara Uribe
▼平面图,plan © Cabrera Arqs
▼立面图,elevations © Cabrera Arqs
▼剖面图,通向地下的教堂空间,sections, path leading to the underground space © Cabrera Arqs
{{item.text_origin}}

