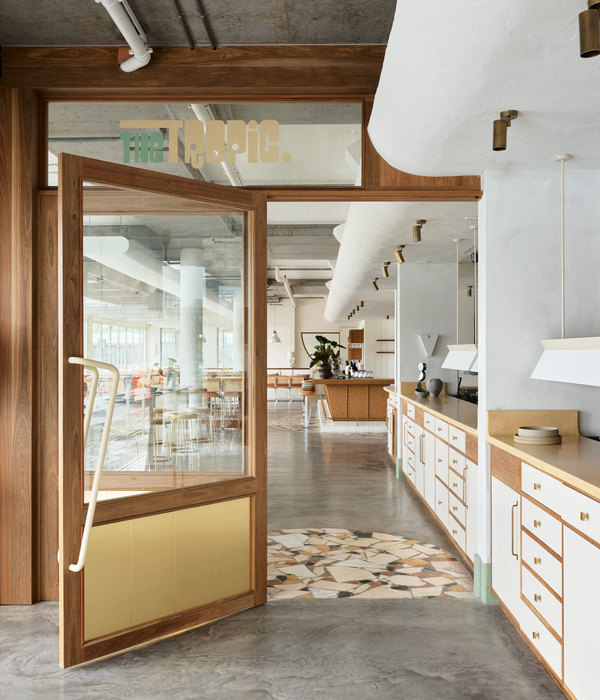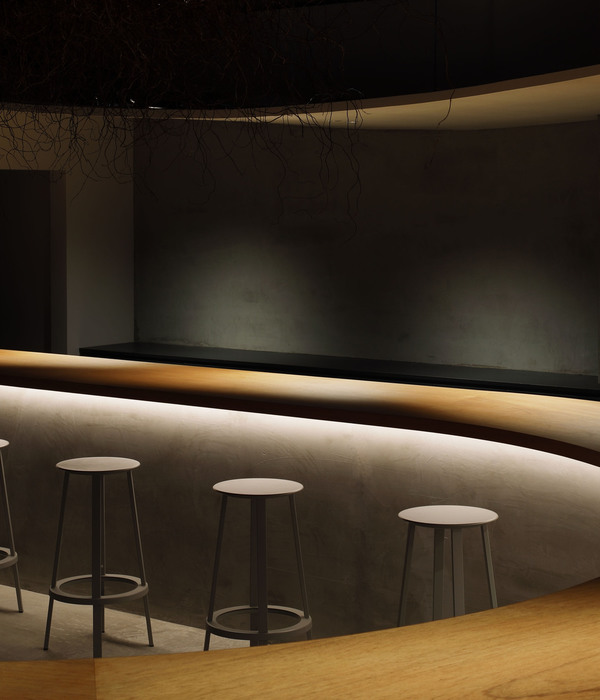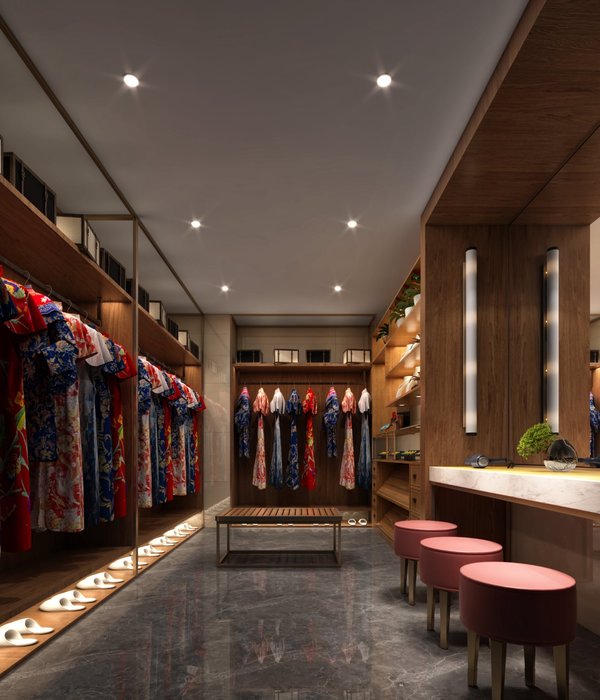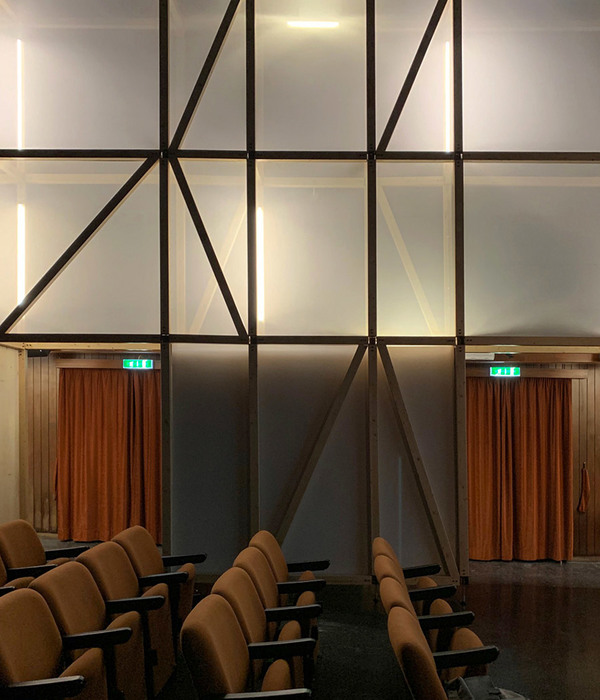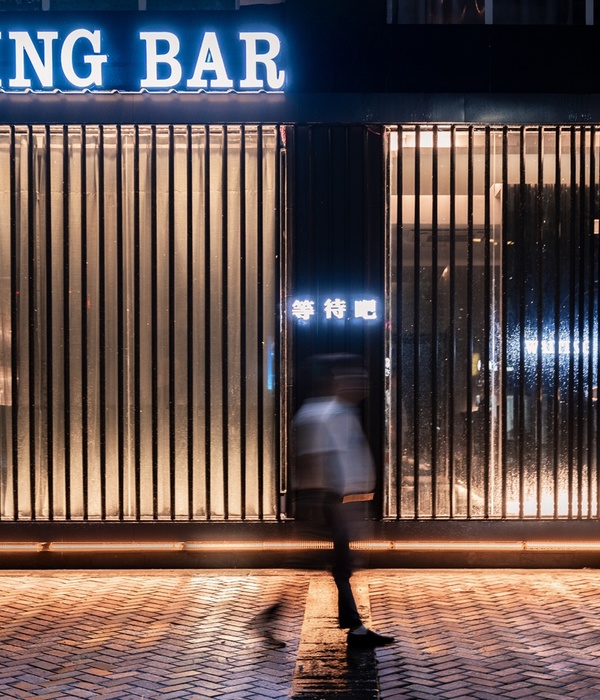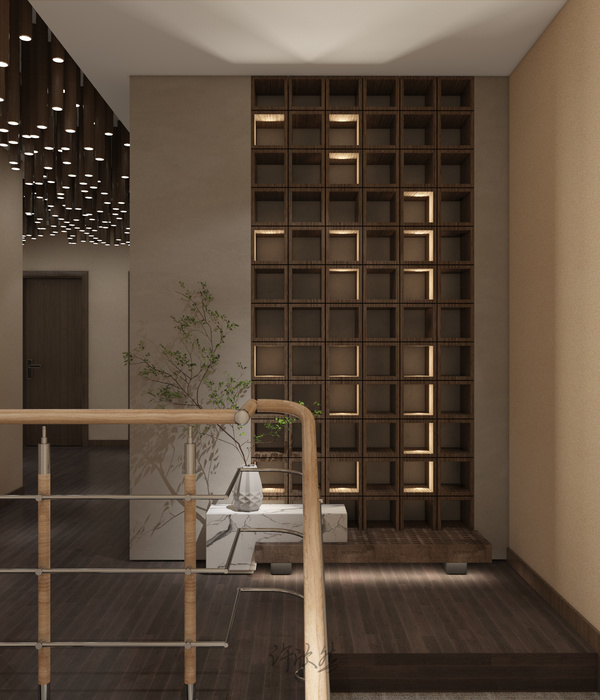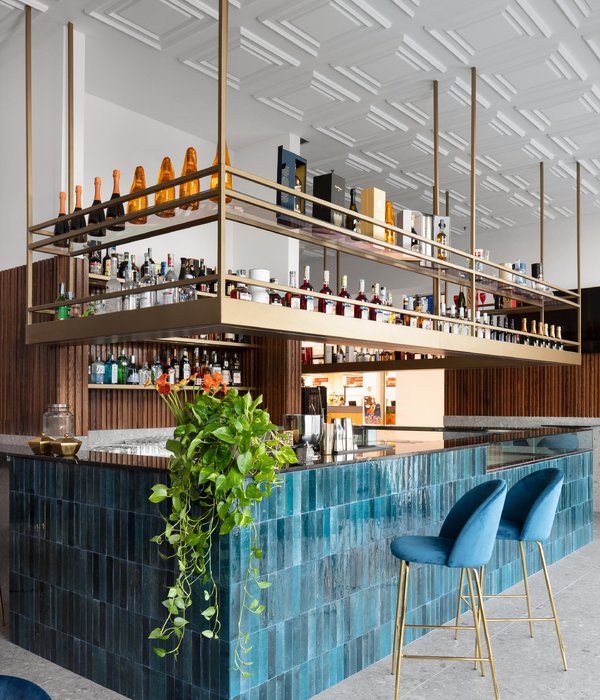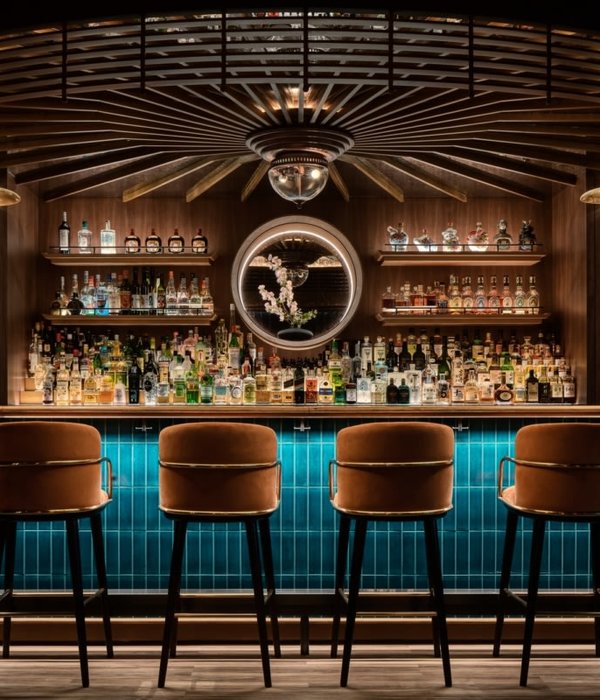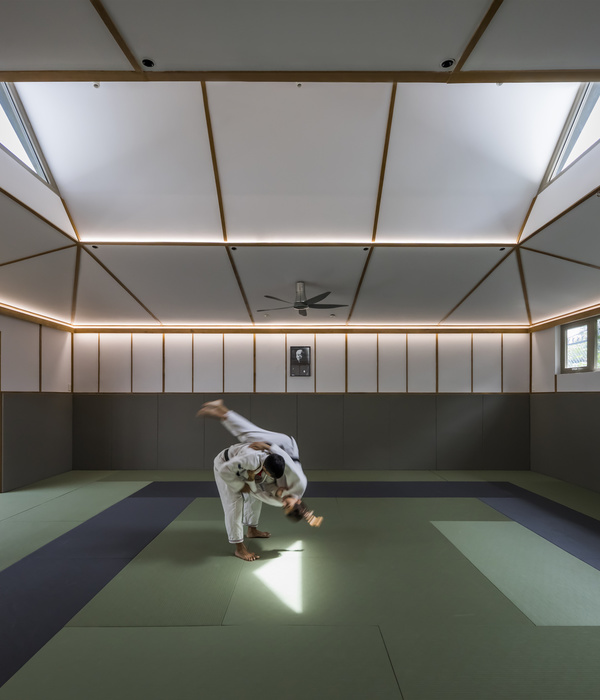西部酒店是悉尼市中心最新建成的酒店,充斥着绿色植物的庭院为客人们带来远离烦嚣的舒适环境,独特的客房能够满足每位客人的需要。其室内设计由Woods Bagot事务所完成。西部酒店坐落在悉尼港和CBD之间的新兴地带,整体设计有意强调了一种内向式的空间体验。八层高的体量中央设有一座热带雨林式的迷你庭院,成为整个建筑的关键元素,并同时与酒店大堂和Solander餐厅相连。从客房可直接俯瞰到庭院的美景。“晴天时,灿烂的阳光会源源不断地涌入庭院,而在下雨时,植物散发出的芬芳将使你感受到自然的气息。” ——Woods Bagot建筑事务所酒店业务部负责人Jacqui Senior
The lushly vegetated central courtyard of Sydney’s newest city hotel provides a welcome escape from the city bustle. Interior design by Woods Bagot. West Hotel offers discerning travellers a unique stay in the heart of the city. Tucked between two buildings in the emerging western corridor between Sydney Harbour and the CBD, the design intentionally amplifies the internal experience. At eight storeys high and open to the elements, the mini-rainforested courtyard atrium is a key element in the entire ground floor, connecting with the hotel lobby and Solander restaurant, and overlooked by guest rooms. “Open to the elements, sunshine streams into the courtyard on a sunny day. When it rains, faint scents of the plants emanate and it feels like nature,” said Woods Bagot’s hotel sector leader Jacqui Senior.
▼热带雨林式的迷你庭院,the mini-rainforested courtyard atrium is a key element in the entire ground floor
酒店共包含182间客房和4间套房,另设有餐厅(由来自纽约朗廷酒店的比利时籍厨师David Vandenabeele担任行政总厨)、鸡尾酒吧和会议区。三层高的露天花园中庭为客人们提供了一处放松身心的绿洲,在带来隐蔽私人空间的同时,也为花园内部引入一丝街道上的生活气息。设计团队从Fitzpatrick + Partners设计的宝石般的建筑外观上汲取灵感,以现代化的语言诠释了澳大利亚景观中蕴含的色彩与纹理特征。充满设计感的元素遍布了室内空间的每个角落,丰富的色彩与肌理共同折射出悉尼别具一格的海港风情。
-182 guest rooms, including four suites -Restaurant (executive chef is David Vandenabeele, from Belgium via New York’s Langham hotel); Cocktail Bar; Meeting space. Creating a relaxed oasis for guests to retreat from the urban streetscape, the three-storey high open-air garden atrium draws the outside in while providing glimpses to the street life through the leafy internal void. Taking cues from the jewel-cut, glazed façade by architects Fitzpatrick + Partners, the interiors scheme references the colours and textures of the Australian landscape in a contemporary interpretation. Strong design elements have been crafted throughout the interiors, curating a palette that reflects the character of Sydney Harbour complemented with rich, textured hues.
▼礼宾部和接待台,concierge and reception
客人在进入大堂时便能看到前台后方的热带植物景观。炭黑色的砖墙和几何拼接的暖色木地板共同营造出沉浸式的氛围。大堂的天花板处悬挂着一款特别定制的灯具,犹如漂浮在空中的云形装置。
From the point of arrival, native flora is referenced in a bespoke botanical artwork that sits behind a minimalist reception desk. Designed to be immersive, the lobby features charcoal brickwork walls and a graphic timber floor of warm rich tones. Suspended from above, a custom sculptural lighting piece functions as a cloud-like installation within the space.
▼定制灯具犹如漂浮在空中的云形装置,a custom sculptural lighting piece functions as a cloud-like installation within the space
临街的酒店餐厅为客人提供各种类型的休闲餐饮。餐厅的黑色板条天花板采用了极简的裸露式设计,与丝绒材质的座椅以及大理石材质的地面形成鲜明对比。与餐厅相连的大堂酒吧设有一个宝石绿色的水磨石整体吧台,在为绿色植物提供背景的同时,也将餐厅和酒店大堂连接起来。
The restaurant offers guests casual dining along the street frontage. The ceiling has exposed services and minimalist black ceiling fins, contrasting with the bold finishes and furnishings such as plush velvet seating and solid marble floor. In the adjacent lobby bar, a monolithic emerald green terrazzo bench is set against a backdrop of foliage, marrying the dining area with the hotel’s lobby.
▼临街的餐厅,the restaurant offers guests casual dining along the street frontage
▼大堂酒吧,lobby bar
▼吧台和座位区,bar counter and seating area
▼材料细部,material detail
酒店客房的内部环境呈现出精致的轻工业美感,为客人们带来远离城市的惬意体验。材料和形式等细节均经过了细致的考虑,采用了柔软的深色地毯、胡桃木和黄铜装饰以及特别定做的床头板。浴室的设计优雅而前卫:天然石材、烟色玻璃和设计款家具形成和谐的搭配。套房内铺设着蜂蜜色调的镶木地板和手工编织的嵌入式地毯。装有玻璃的钢制隔墙划分出卧室和客厅的区域。
The guest rooms are a retreat from the city with a sophisticated light-industrial aesthetic. The detailing of materials and form are highly considered with soft, dark tones in the bespoke carpet, walnut and brass accents and a custom headboard. The bathroom is refined yet edgy with a palette of natural stones, smoked glass and designer fixtures. Suites are finished with honey toned parquetry flooring and custom woven inlay carpets. Walnut timbers and brass details complement the plush materiality of furnishings, offering a sense of tactility. Framed steel-coloured glazed walls separate the bedroom from the lounge area.
▼电梯厅,elevator hall
▼客房走廊,guest room corridor
▼室内房间采用了柔软的深色地毯、胡桃木和黄铜装饰以及特别定做的床头板,the detailing of materials and form are highly considered with soft, dark tones in the bespoke carpet, walnut and brass accents and a custom headboard
▼室内细部,interior detailed view
▼装有玻璃的钢制隔墙划分出卧室和客厅的区域,framed steel-coloured glazed walls separate the bedroom from the lounge area
▼卧室,bedroom
▼细部,detailed view
▼浴室,bathroom
▼首层平面图,ground floor plan
▼套房标准平面,typical suite plan
▼客房标准平面,typical guest room plan
▼客房标准立面,typical guest room elevation
▼餐厅立面图,restaurant elevation
Project details Project: West Hotel Client: M&L Hospitality Location: 65 Sussex Street, Sydney Area: Approx. 8,000sqm Status: Completed Completion date: November 2017 Woods Bagot Design team: Jacqui Senior, Lauren Tudor and Phoebe Stone. Collaborators: Architecture: Fitzpatrick + Partners Artwork: Di Emme Creative Solutions Landscape Architect: Sturt Noble Curio Collection by Hilton is the operator of the new Woods Bagot designed West Hotel in Sydney. One of Hilton’s 14 market-leading brands, Curio Collection by Hilton is a global, upscale collection of distinctive hotels and resorts that offer guests one-of-a-kind experiences, each unique to the destination they call home. Project size: 8000 m2 Completion date: 2017 Building levels:8
{{item.text_origin}}

