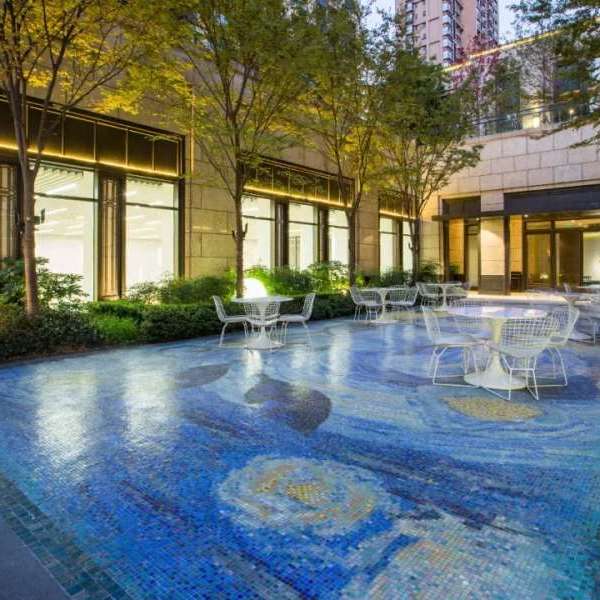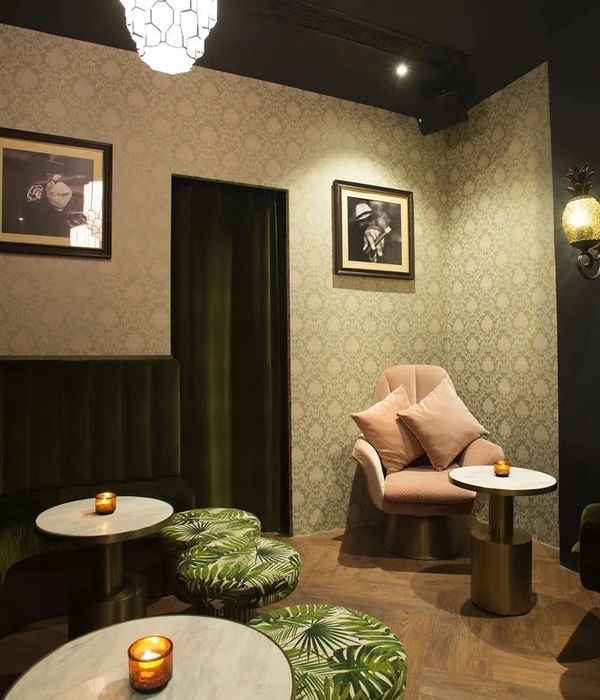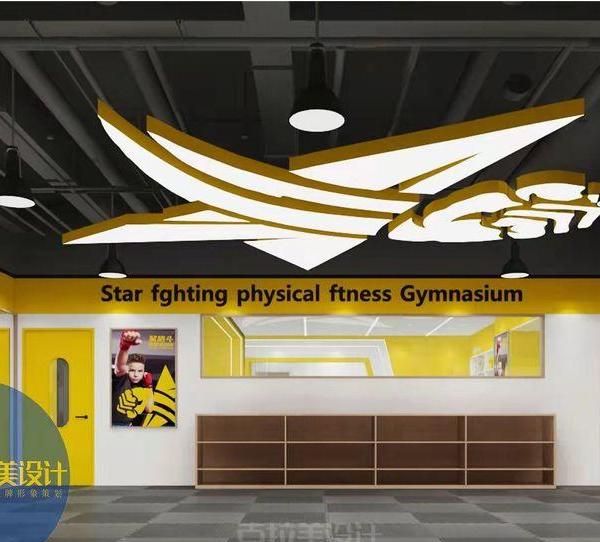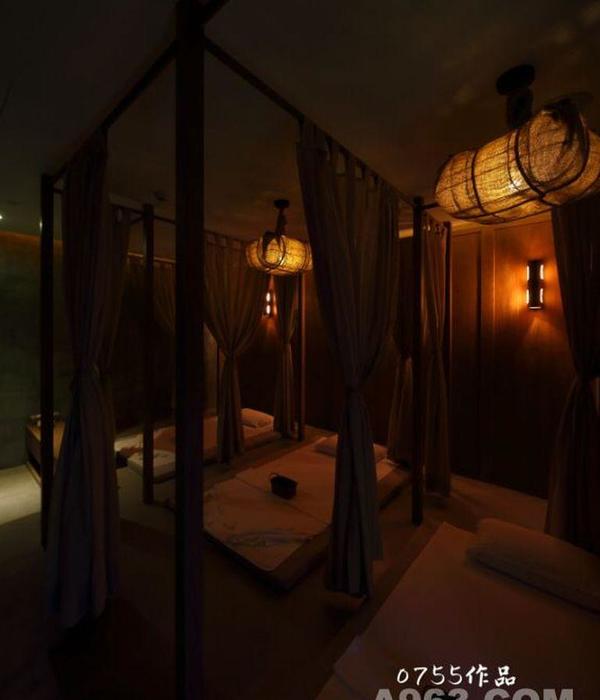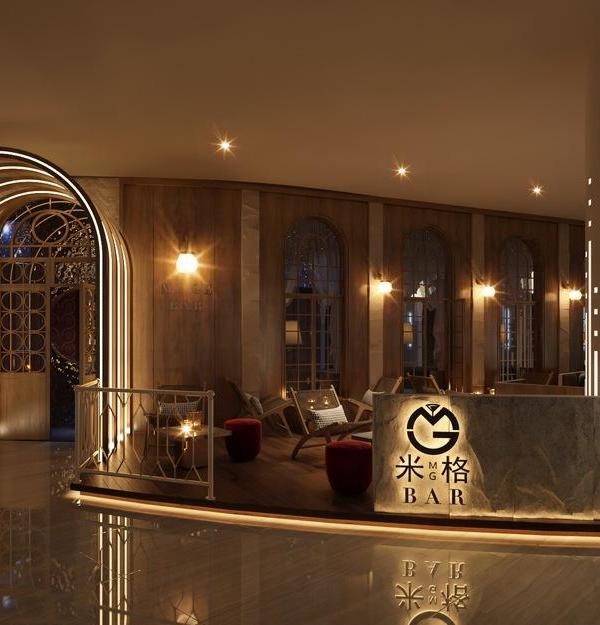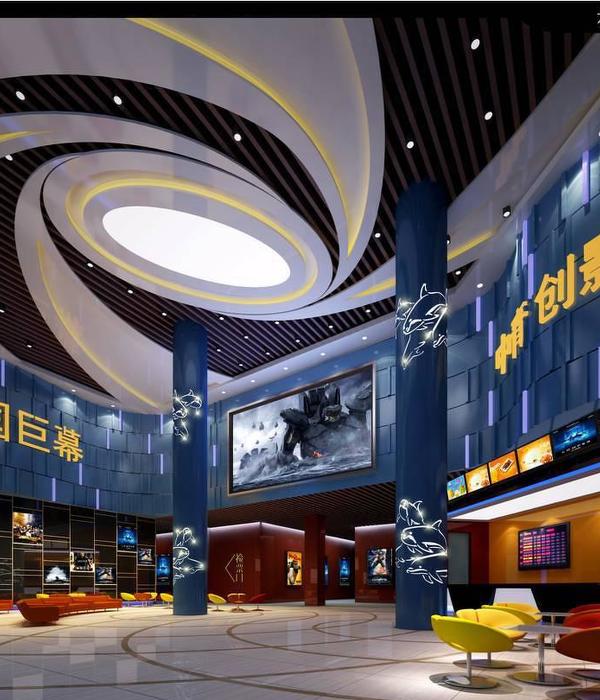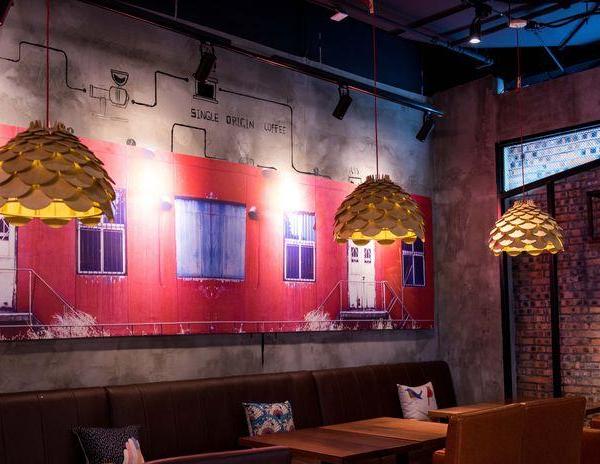T3 Architects just designed the first Dojo in Saigon (Vietnam). The project started with a good mix of cultures: " Dojo " is the Japanese name of the building which means that the building will be built with a certain of Japanese traditional rules for the right practice of Judo. Then, the Dojo is located in the garden of an old French style Villa, and all this together in the dynamic city of Ho Chi Minh, Vietnam.
Designed and built with the main sustainable principles in mind from the beginning, T3 placed the Dojo correctly on the garden using the existing Villa to be protected and right-oriented to avoid the main heavy rains/winds and designing the openings accordingly.
As the existing Villa will be rented as part of the Dojo office and as a co-working space for Judo practitioners T3 decided to do the main circulation through the existing building where a new changing room is placed. Moreover, we decided to relocate the main entrance creating a new gate in the alley next to the plot avoiding the access from an existing dangerous road junction.
In addition to this, as first intentions, T3 took care to place the Dojo to keep all the old existing trees creating three different gardens around the plot, one at the entrance for welcoming as a hall, one in the back with more privacy and where parents can wait for the kids while the training is happening, and another one for work-out, all of them with enough natural soil to allow rainwater to go through avoiding the common flooding in this area of the city.
As the building is air-conditioned, the Dojo is built with full insulation in its walls, double glazing in all the openings and rice husk insulation for the roof, which is an ecological and affordable material. Thanks to all of this, the building has high-level energy efficient providing a low-energy consumption to the clients
For the last but not least, taking in consideration the dynamic and changeable times we all live, the project has been designed to be dismountable (main structure, flooring, walls, tatami...) to provide the client with the option to move the whole building to another plot in case it is needed. Putting together the sustainable principles comments above, the beauty of the practice of Judo, and the creative and functional design makes finally a meaningful project with a very competitive budget.
{{item.text_origin}}



