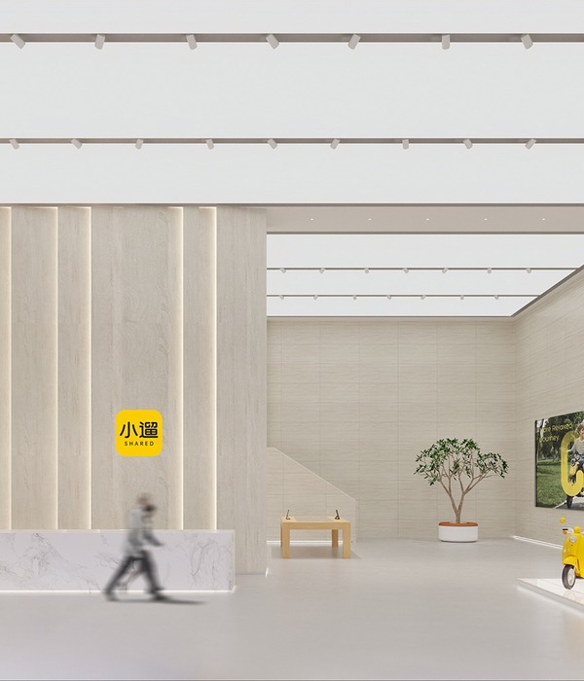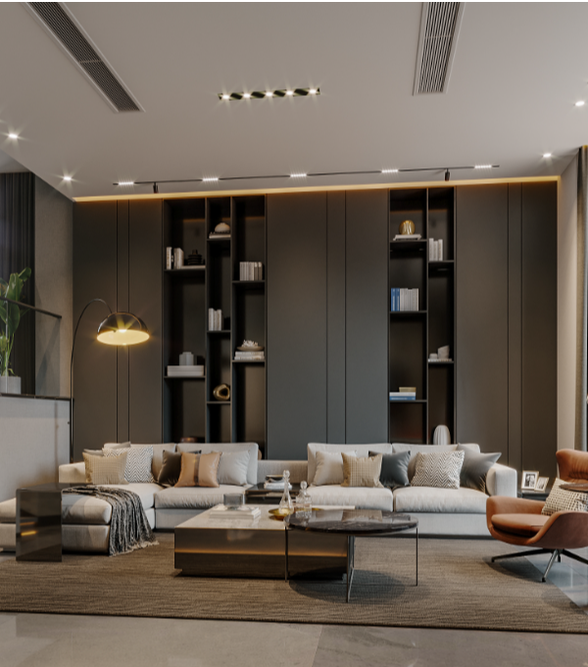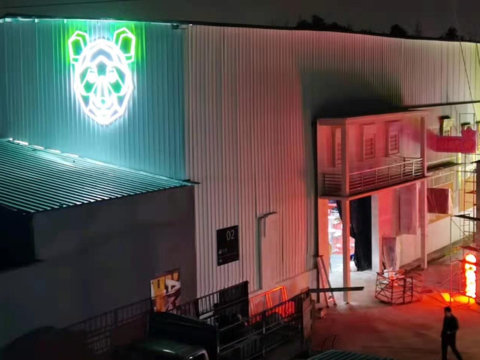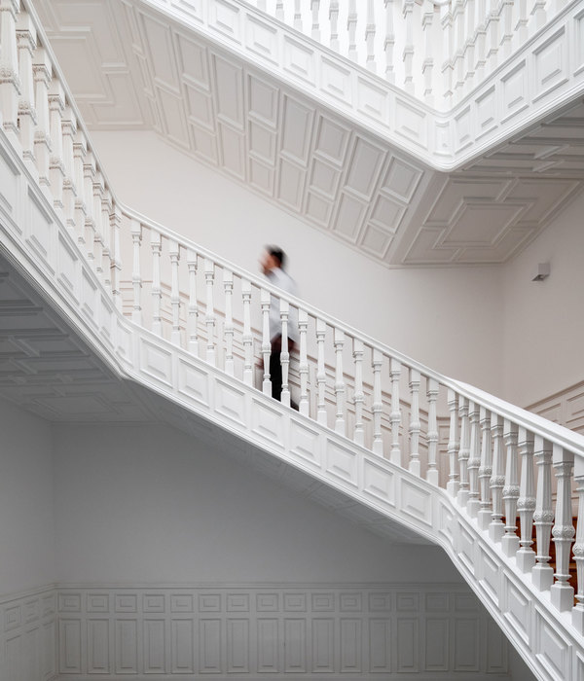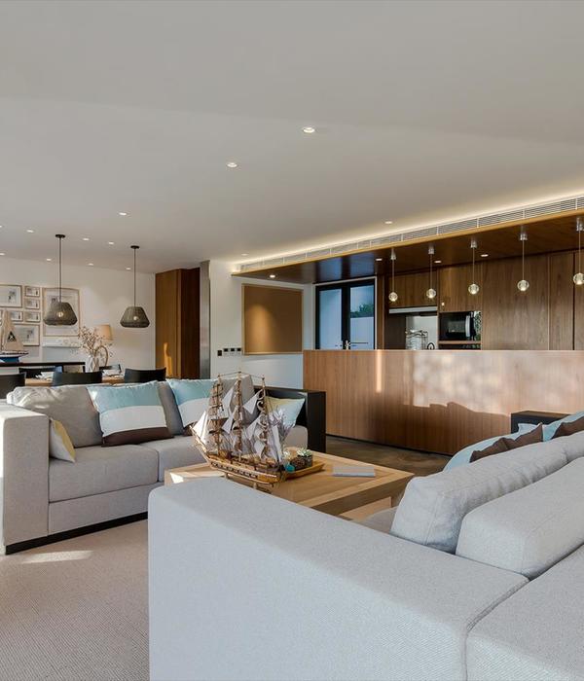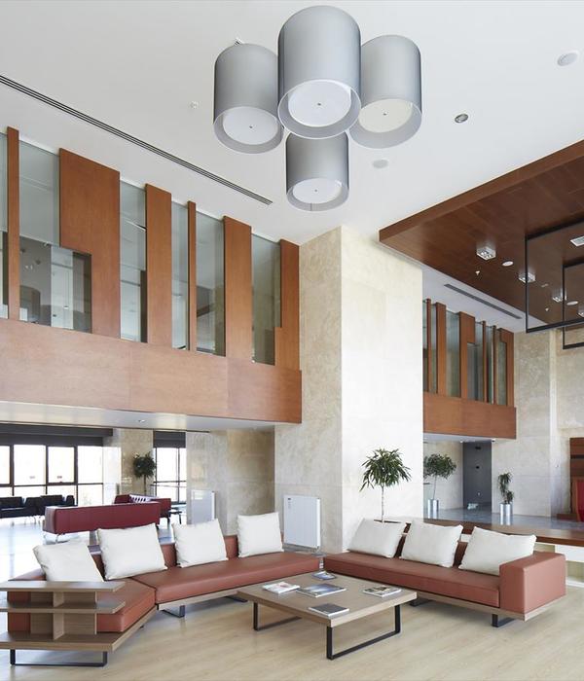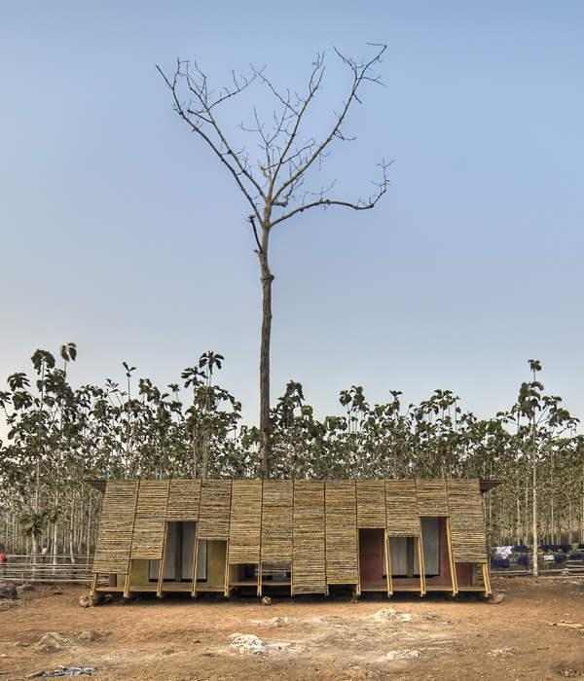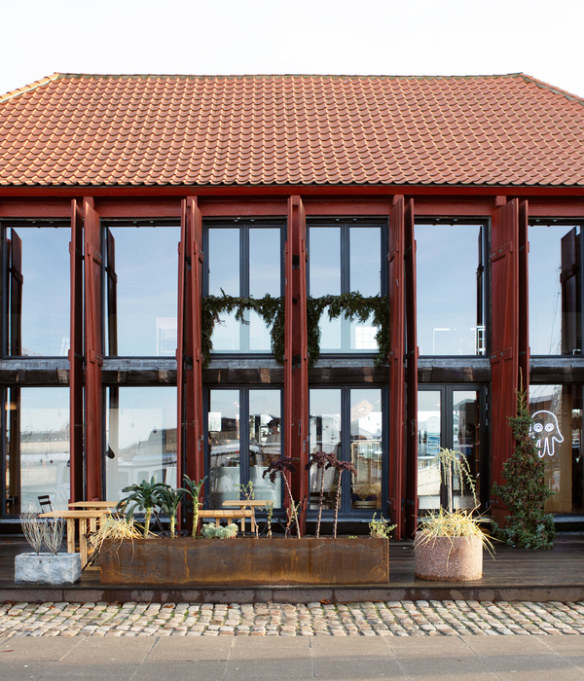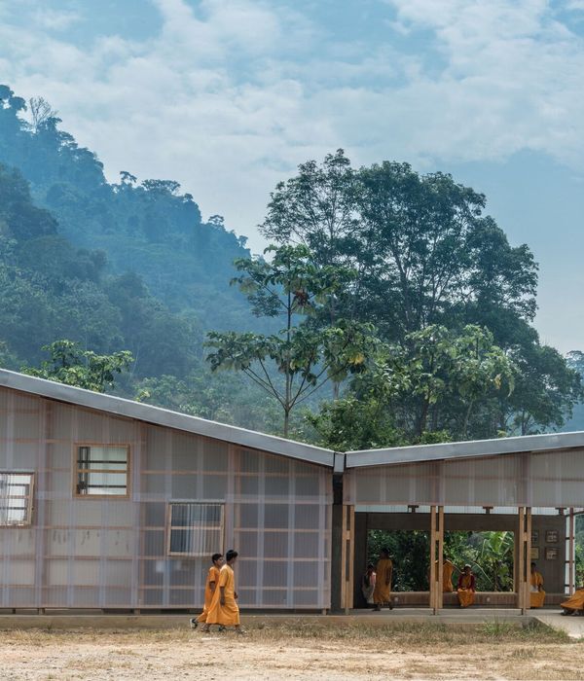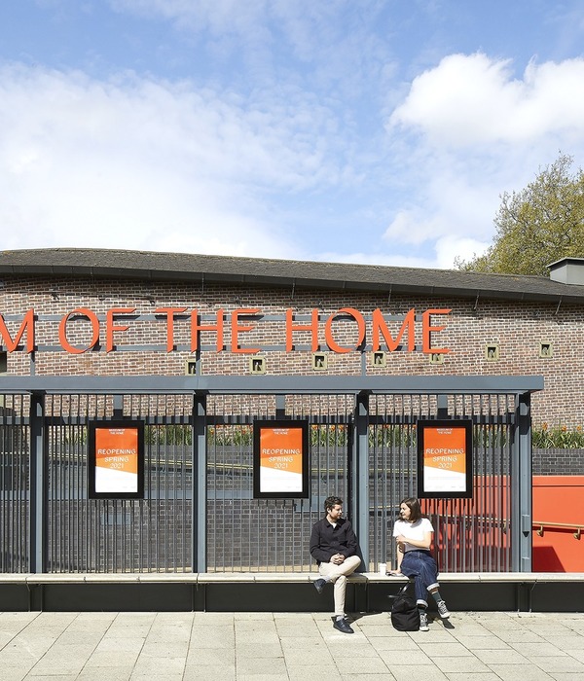Architects:IARA
Area:110m²
Year:2020
Photographs:Xin Li、Aurelien Chen
Principal Designers:Lubin Liu, Jingqiu Zhang
Design Team:Baolin Shen, Pengcheng Xue, Wenting Luo
Clients:Yizhu Design Co., Ltd., IARA
City:Beijing
Country:China
"Xiaotang No.12," a Beijing inner-city renovation project in Xiaotang Hutong, stands amidst the few remaining old neighborhoods. Despite being surrounded by the hustle and bustle of commercial society on one side, this project enjoys a rare tranquility. Historically, Xiaotang Hutong originated during the Republican era and was documented as Chuantangmen in "Yandu Congkao." In 1965, it was officially named Xiaotang Hutong. The hutong is narrow and winding, often overlooked by passersby. The surroundings showcase the organic growth and vibrant atmosphere of the old city, featuring makeshift structures, government utility pipelines, and evolving courtyard architecture from different periods, creating a collage of urban vitality.
The courtyard consists of three rooms, with the entrance facing north and south, featuring a refined and square layout. The owner had moved out over a decade ago, leaving the site in ruins when first visited. Although the renovated function is intended for office use, considerations have been made to accommodate potential future residential needs.
Despite the dilapidation of the courtyard, the original wooden structure remains well-preserved and only requires minor reinforcement. Frozen in the current moment, it exudes the beauty of ruins. This aesthetic is not about historical imagination but rather a reflection of the present. The restoration process of "Xiaotang No.12" aims to authentically present this temporal slice. Simultaneously, new material elements are introduced to meet future usage demands, establishing a harmonious juxtaposition of old and new.
Adhering to this philosophy, the interior undergoes subtraction, removing unnecessary partitions and ceilings to expose the original structure and materials. Well-preserved wooden structures and tiled roofs are reinforced for safety and waterproofing. Severely damaged old brick walls, especially those built with clay, are partially dismantled and rebuilt using original materials, resembling an archaeological excavation where bricks from different eras are rearranged, reinforcing the spatial and temporal sense of the present. These actions prioritize preserving the "original state," avoiding excessive cleaning, and retaining the erosions and traces of time.
New elements introduced are entirely "new," incorporating materials such as metal panels, oriented strand board (OSB), and floor-to-ceiling glass for doors, windows, exterior walls, and fixed furniture, meeting modern usage requirements. All new material elements are prefabricated in factories and assembled on-site to accommodate the narrow transportation spaces in the hutong, avoiding material transport issues common in construction in the old city and the challenges of on-site production in the small yard.
As an urban renewal project, the construction process of "Xiaotang No.12" encapsulates the vicissitudes of the times. Spanning from late 2019 to 2021, it endured two years of fluctuations, disruptions due to the COVID-19 pandemic, project halts, and restarts, with workers coming and going. A documentary film named "The Small Yard " was even produced by us to commemorate the intricate and cold winter during this process.
Project gallery
Project location
Address:Beijing, China
{{item.text_origin}}

