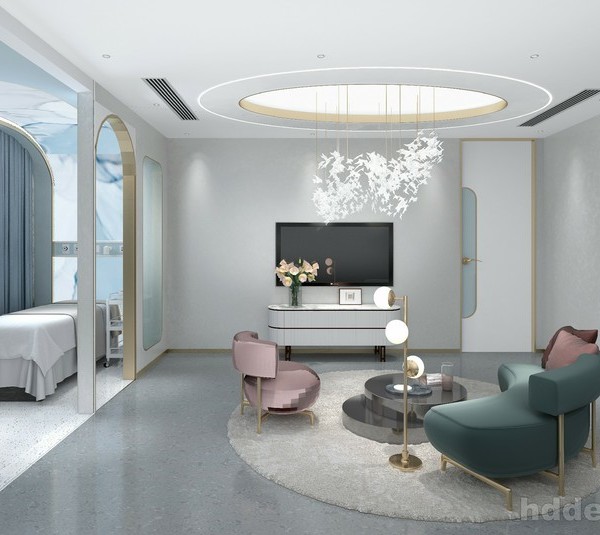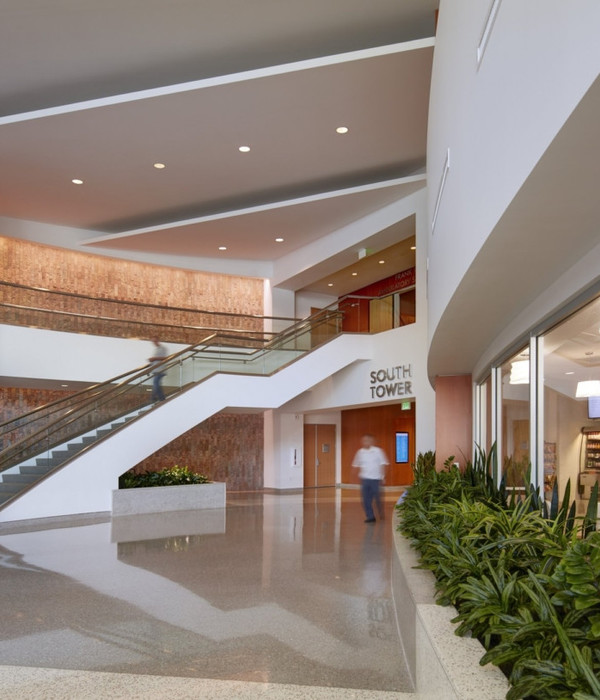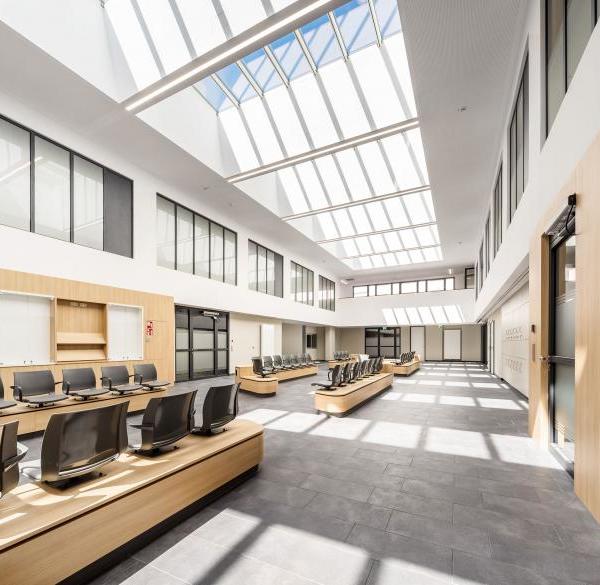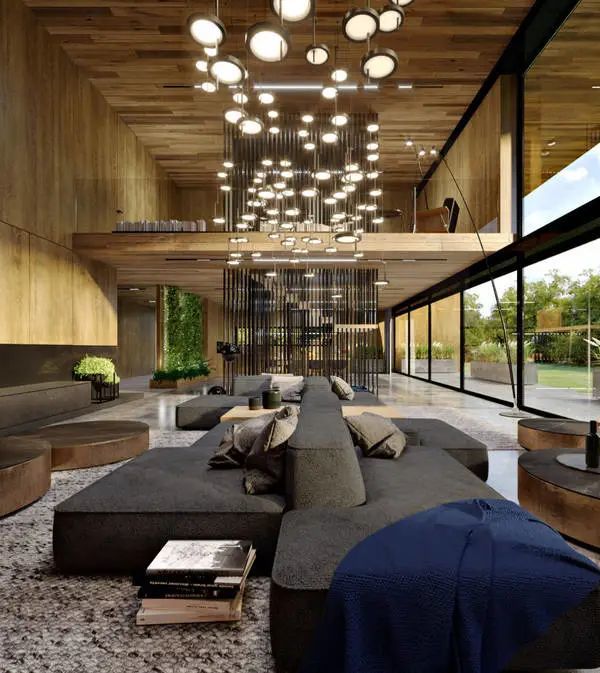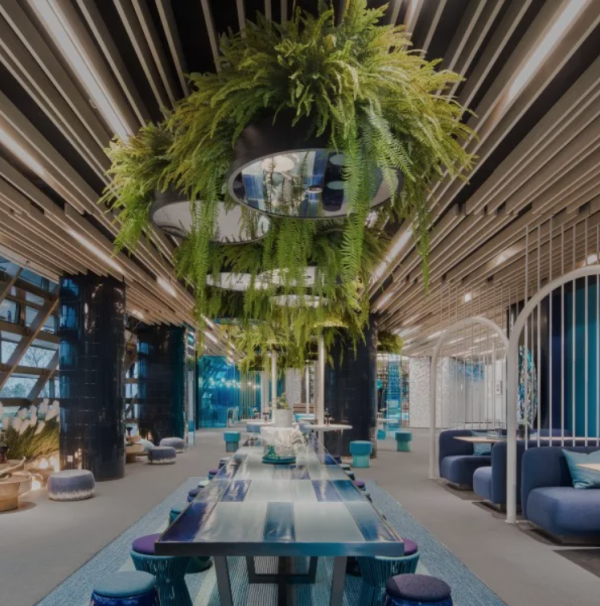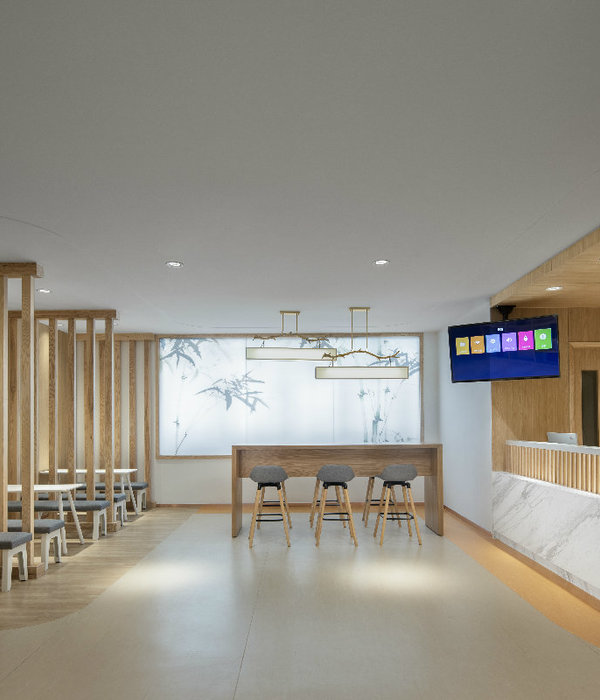Architect:Lemanarc SA
Location:Shenzhen, Guangdong Province, China; | ;View Map
Category:Hospitals
Shenzhen BGI Hospital main feature creates a separation between the city and nature, using the topographical height difference to form multiple first floors and a continuous public space belt from north to south, from outdoor to indoor and then outdoor, so that the public place of the hospital becomes a link between the city and nature.
The project aims to break the simple separation of traditional hospital space - ‘Outpatient service is at the bottom, inpatient department is at the top, and research and teaching are at one side’. Putting Outpatient service, research and inpatient department at the same level, as to achieve close interaction among production, learning and research, which not only improves the use efficiency of medical resources, but also is convenient for patients, and at the same time, key discipline centers with distinctive features such as rare diseases, women and children, and tumors have been created.
The project also aims to break the sense of heaviness of ‘treatment machine’ in traditional hospitals, using the geometric language of arcs and blades to form a more dexterous volume and a more agile appearance, and to create a new image of ‘future hospital’ with more intimate, more environmental-friendlier and more futuristic experience.
Taking advantage of the four levels formed by the surrounding level changes, the first phase of the hospital is provided with entrances and exits on four different levels.
The square on the north side with a curved interface is a welcoming gesture that embraces the city, and the annular outdoor space on the south side enhances the enjoyment of the pedestrian square in the courtyard.
Make use of the intersection space between the building arc and the urban road to make a sunken courtyard, and provide natural lighting for each floor at the bottom of the hospital.
The blade-like tower shape provides more natural lighting for the indoor space under the same area, and also brings higher use efficiency for the internal circulation. At the same time, at the further design stage, each blade-like tower can grow higher or lower, to better meet the needs of users.
The complete modular system design makes each building consist of three parts: left, middle and right. The left and right parts can be used for inpatient or outpatient medical technology, while the middle part can be used for outpatient or medical technology research or teaching. The middle part is designed as five standard blocks. Four adjacent ones can be directly connected to the central medical street, while the latter one can be used as a shared space between departments or a relatively independent operation space at the back. This enables operators to replace the positions of functional blocks at any time according to operational requirements in the future.
The layout of the high podium makes use of the traffic advantages of Central Medical Street to bring convenient access to more floors. A high podium can greatly reduce building height and elevator waiting time.
▼项目更多图片
{{item.text_origin}}




