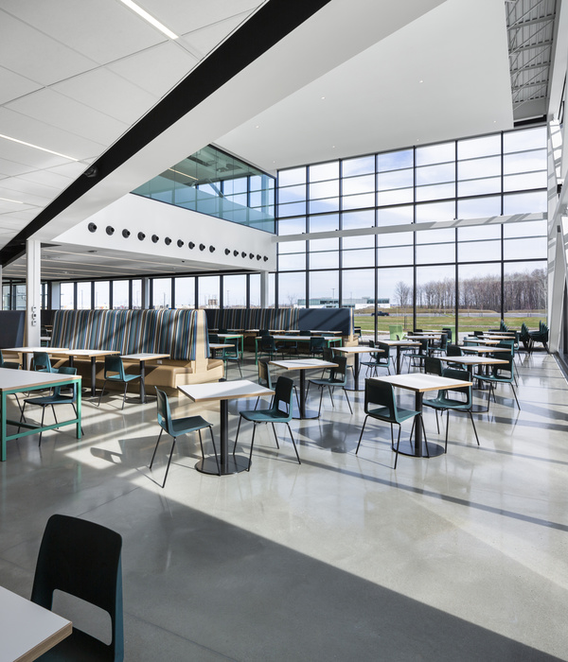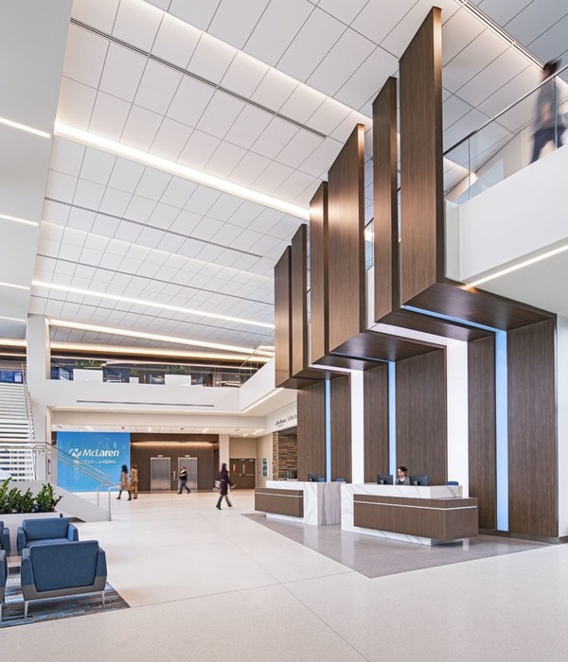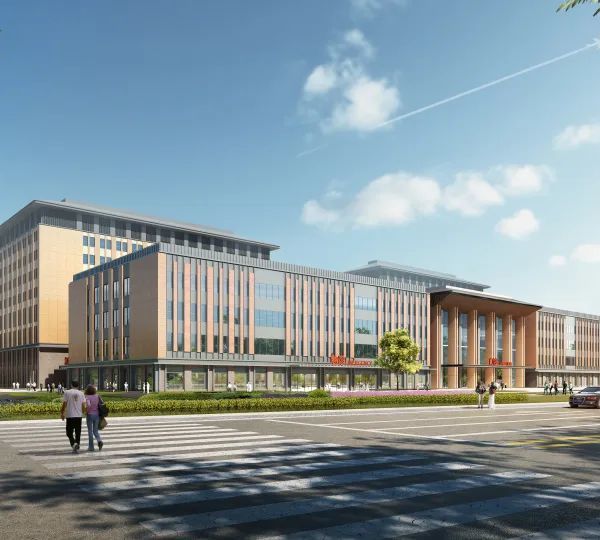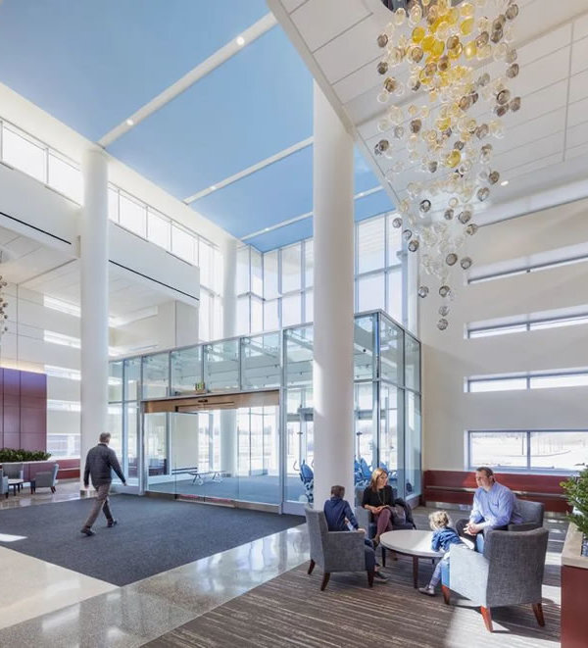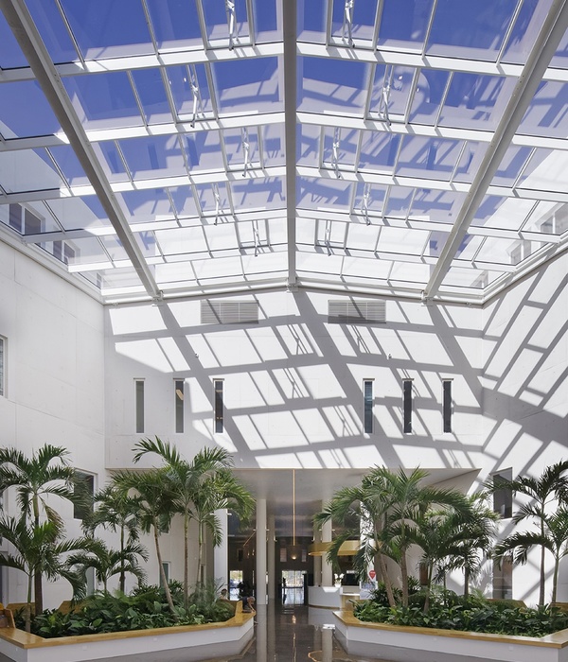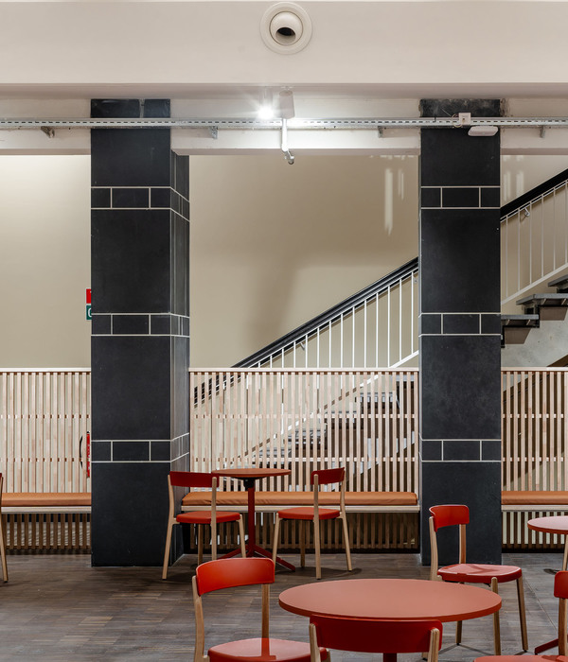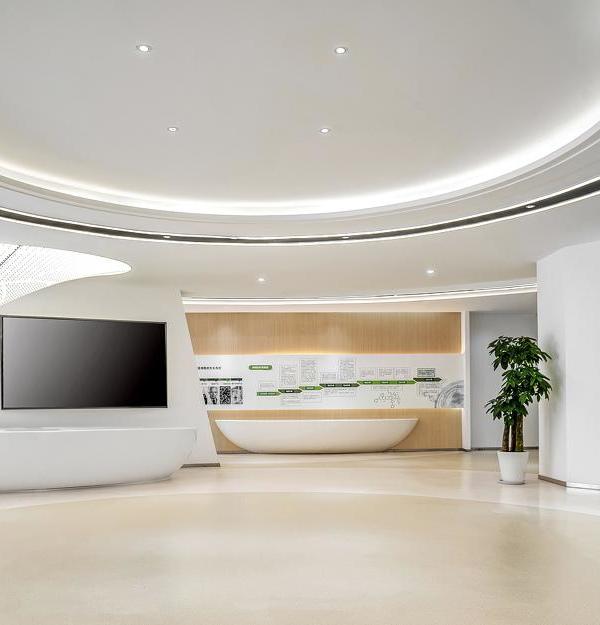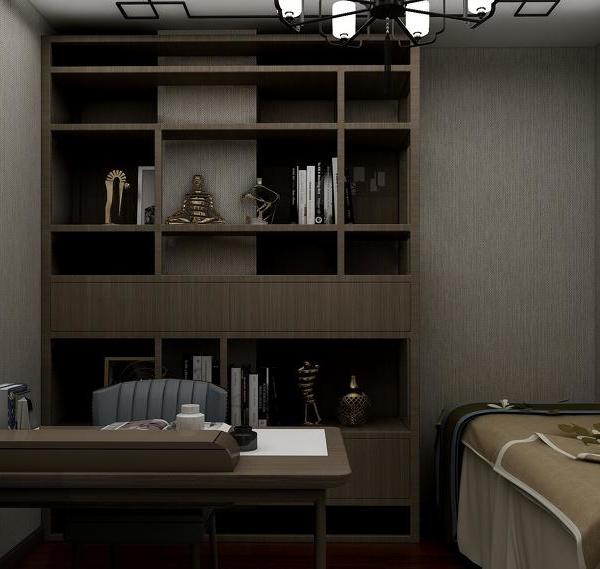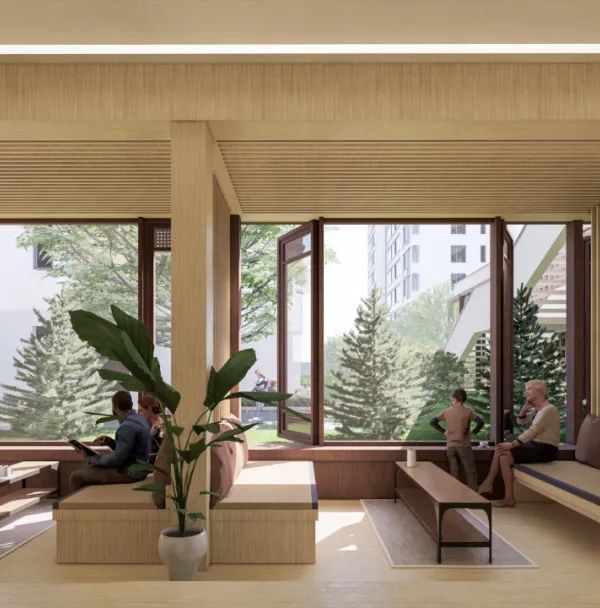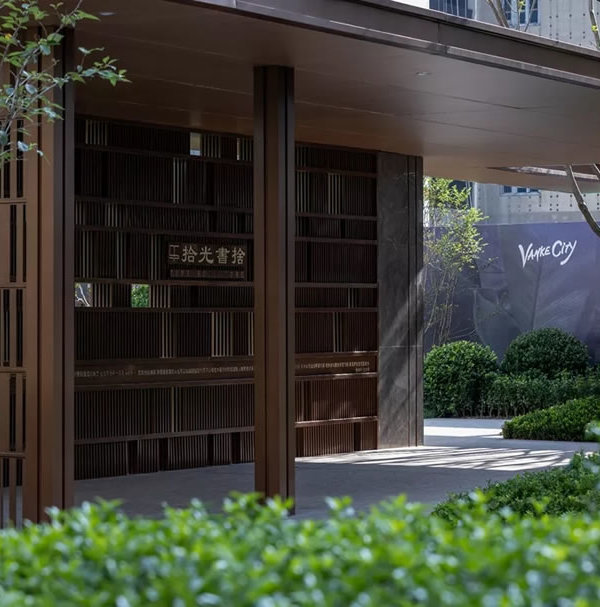老北京四合院改造 | 远洋璞湾养老社区超体中心
这是一个将四合院建筑群改造成养老社区公区,为老北京而设计的项目。因为老人们通常对近期事物很快忘记,但年轻时的经历却记得很清楚,所以年轻时居住的空间感受也在生理衰老的过程中相对清晰。此空间会令他们在这里生活倍感亲切。
Reusing groups of ancient Siheyuan buildings, the community center of Puwan Continuing Care Retirement Community (CCRC) is a specialized design for senior citizens native to Beijing. It is free of an institutional look and is centered around the idea that old people have relatively poor short-term memory, but they can clearly remember things that they experienced when they were young.
▼老北京四合院的日常生活(左)改造前的四合院(右) daily life in Siheyuan (left) and Siheyuan before reconstruction (right) ©方夏设计

▼改造后的一角,a corner after transformation ©罗振华
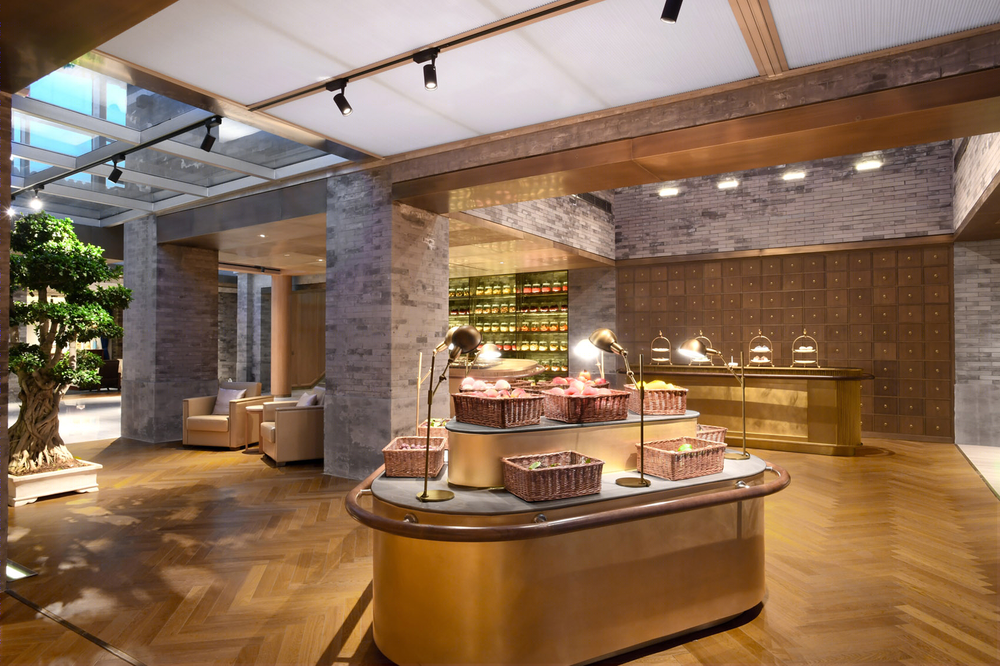
怎样的养老社区形态适合老北京?应该和他们年轻时居住环境有关,而不是完全照搬美日。通常随着人的变老,近期事物会很快忘记,但年轻时的经历却相对清晰,包括曾经居住的环境。另一方面,即使生活在活力型养老社区,一些老人也很少离开自己房间。根据研究,幸福感更多源自积极的社区融入。
The community center of the Puwan Continuing Care Retirement Community (CCRC) is a specialized design for Beijing born and bred senior citizens. The space has been contextualized to reflect the area these citizens lived in when they were young. However, the design of almost all CCRCs in China has simply been copied from those in the US or Japan. Often, the elderly have relatively poor short-term memory, but they can clearly remember things that they experienced when they were young, including experiences in their former homes. Some senior citizens prefer to stay in their rooms rather than to engage in the public activities in the retirement community.
▼设计策略,design strategy ©方夏设计
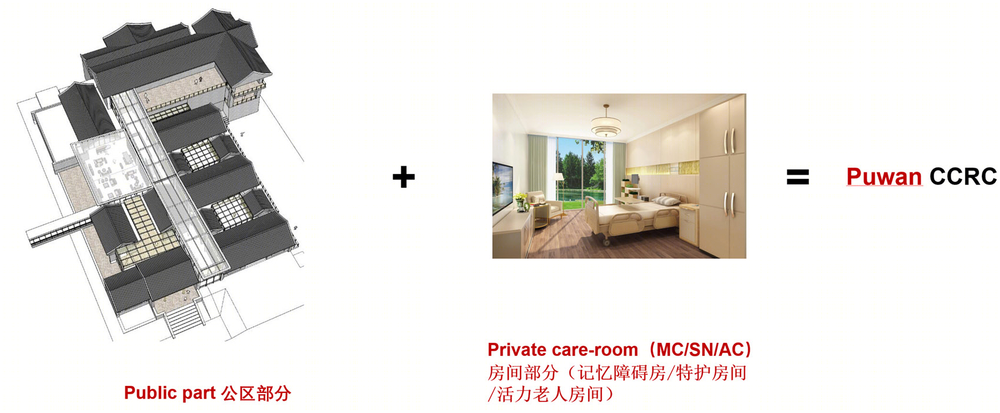
▼还原老北京逛水果摊的场景,recreate the scene of shopping at the fruit stall ©方夏设计
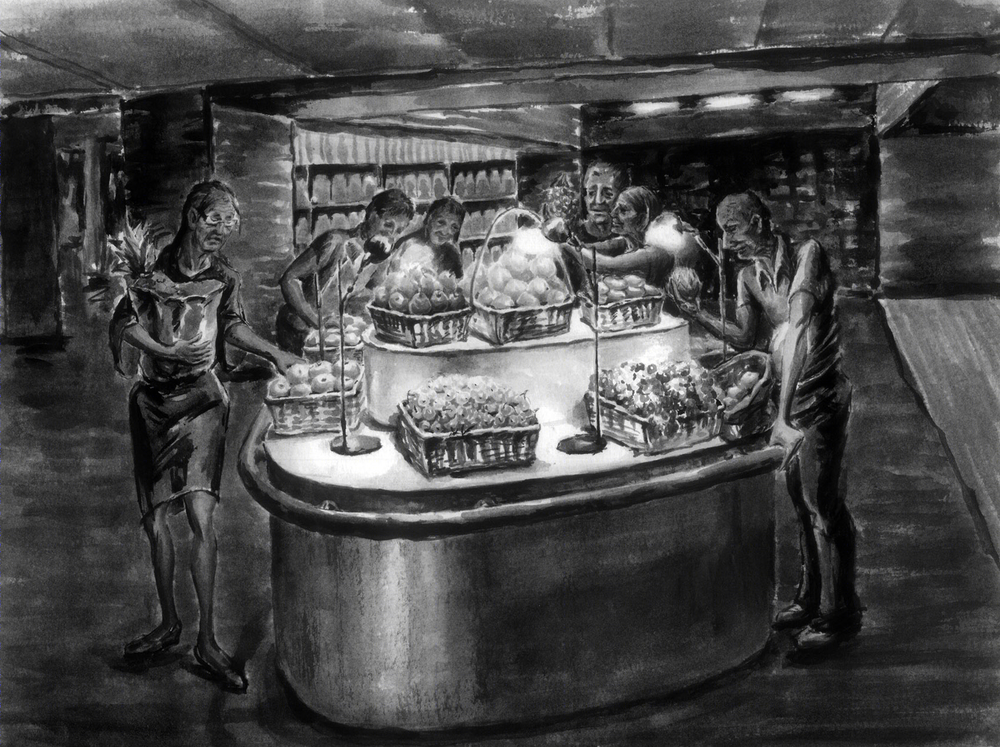
四合院是本地老人们年轻时典型的居住空间,本案将多个的四合院组团改造成一个连贯的封闭建筑。连廊和敞开的院子都被幕墙封闭从而加大了活动空间,阳光更多地被引入到室内,从室内又能看到更多老房子的样子。
A siheyuan is a historical type of residence in Beijing. This was a basic dwelling used by natives of Beijing when they were young. All the groups of ancient siheyuan buildings, courtyards and pathways have been covered with curtain wall and, as a result, have been fully integrated into one larger building in this project. The spaces have been extended and the deeper buildings have been brightened by the introduction of natural light. From the inside, the residents can better see the ancient roofs and facades of the buildings.
▼将四合院组团改造成一个连贯的空间,用作起居室 Siheyuan groups are transformed into a coherent space and used as a living room ©罗振华
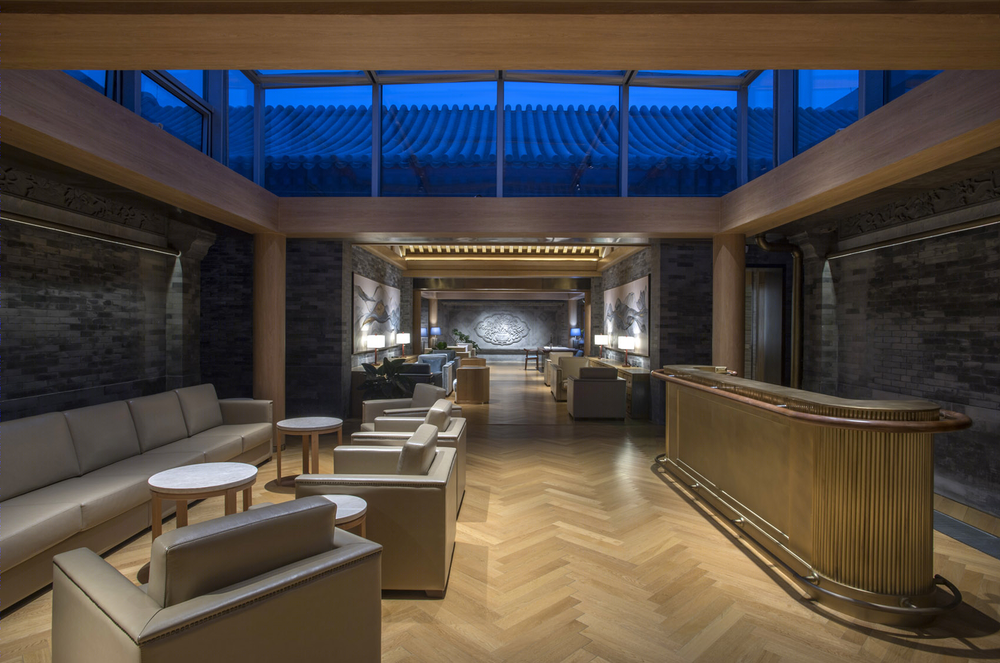
▼利用幕墙和天窗,引入更多自然光到室内 more natural light is introduced into the room through the curtain wall and skylight ©罗振华
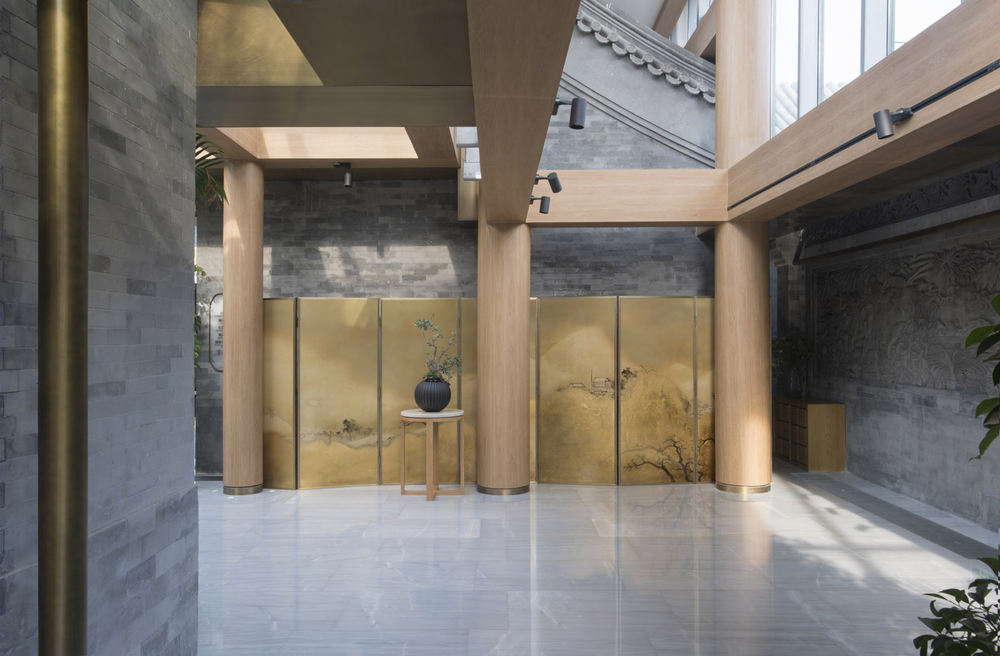
▼休闲区,leisure area ©罗振华
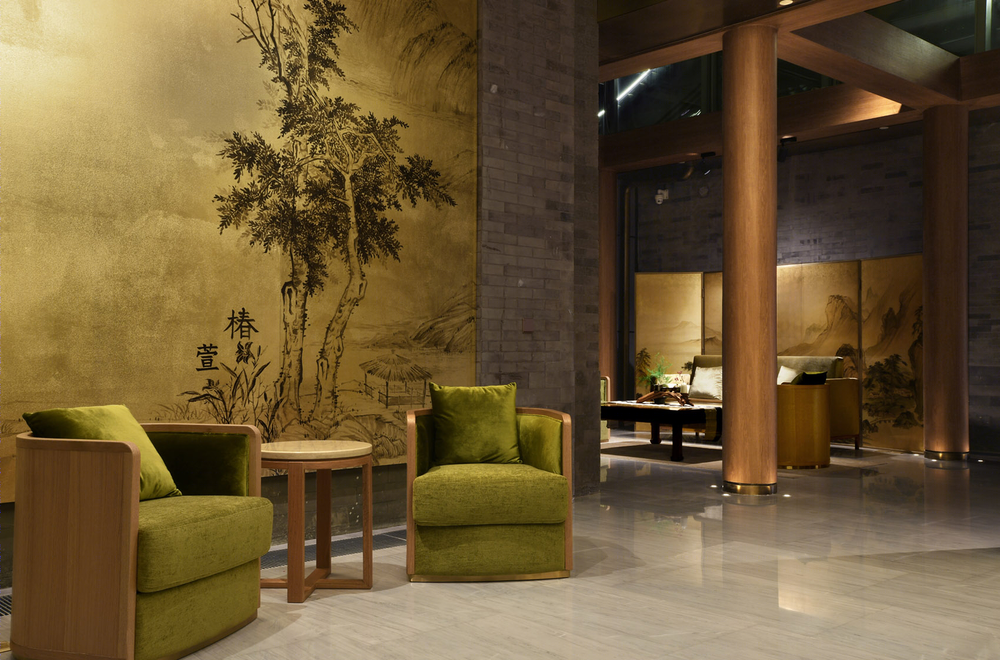
▼兼顾传统与现代风格的餐厅 restaurant with both traditional and modern styles ©罗振华
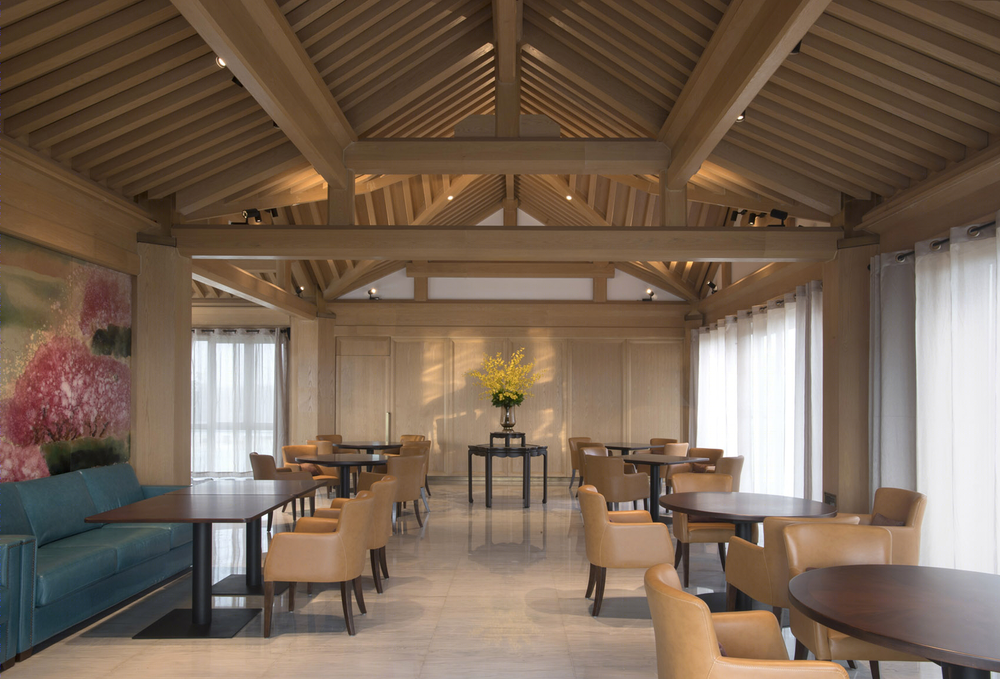
过去胡同里户外下棋和挑水果的场景在室内被营造出来;音乐课室也搬出在院子中间;还有两层楼高的图书馆建在过去的胡同口的前广场……这些既室内又室外的空间吸引着长者们来参加各种公共活动,同时也在养老“去机构化”进程中向前迈进了一步。
Various social spaces, originally outside of the streets, have been created inside, such as an area where the elderly can play chess, a fruit stall and space to engage in conversation with others. In addition, a music room has been moved to a small courtyard and a two-storey library has been constructed in a larger courtyard. The elderly in Beijing have experienced many types of apartments in past decades and are attracted by ‘fresh’ memories within ancient siheyuan buildings full of the stories of their youth. The design for the CCRC stays away from an institutional feel.
▼音乐课室,music room ©罗振华
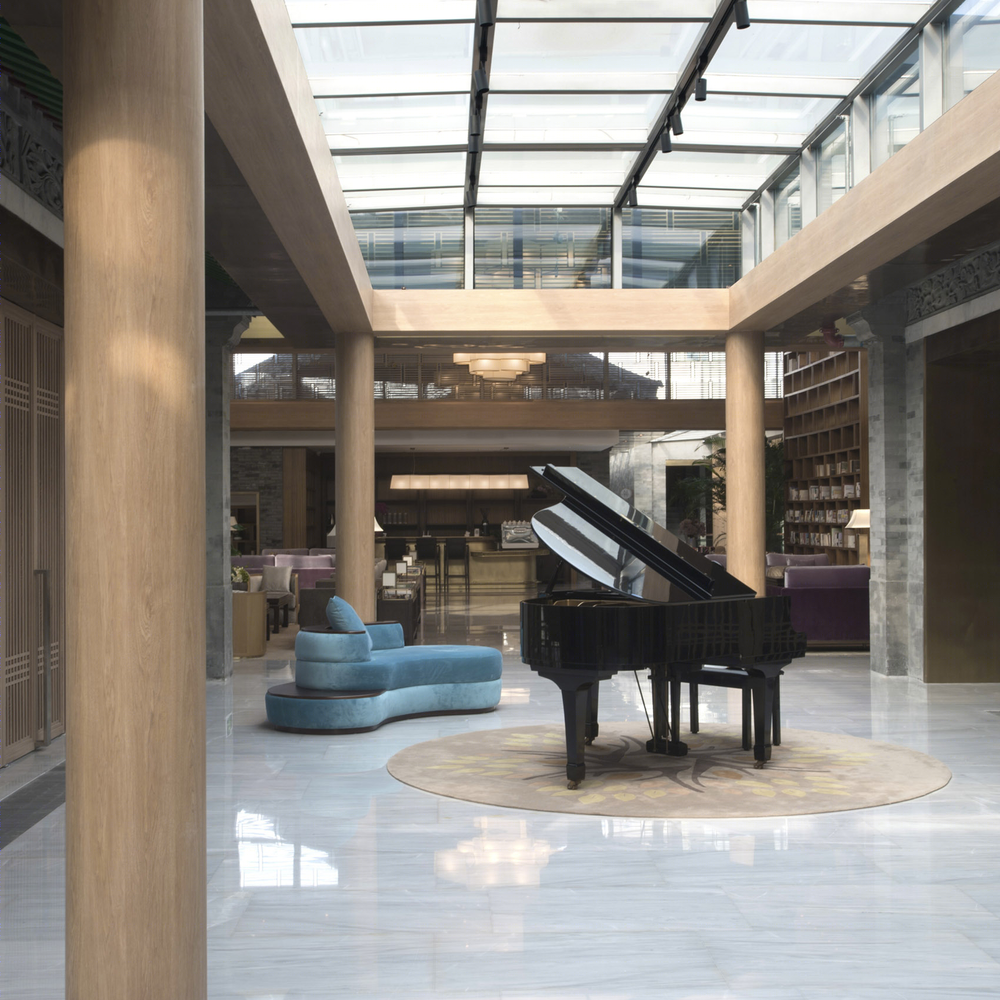
▼老人们在这个多功能的图书馆既里可以看书,也可以办各种活动 the elderly can read books and do various activities in this multi-functional library ©罗振华
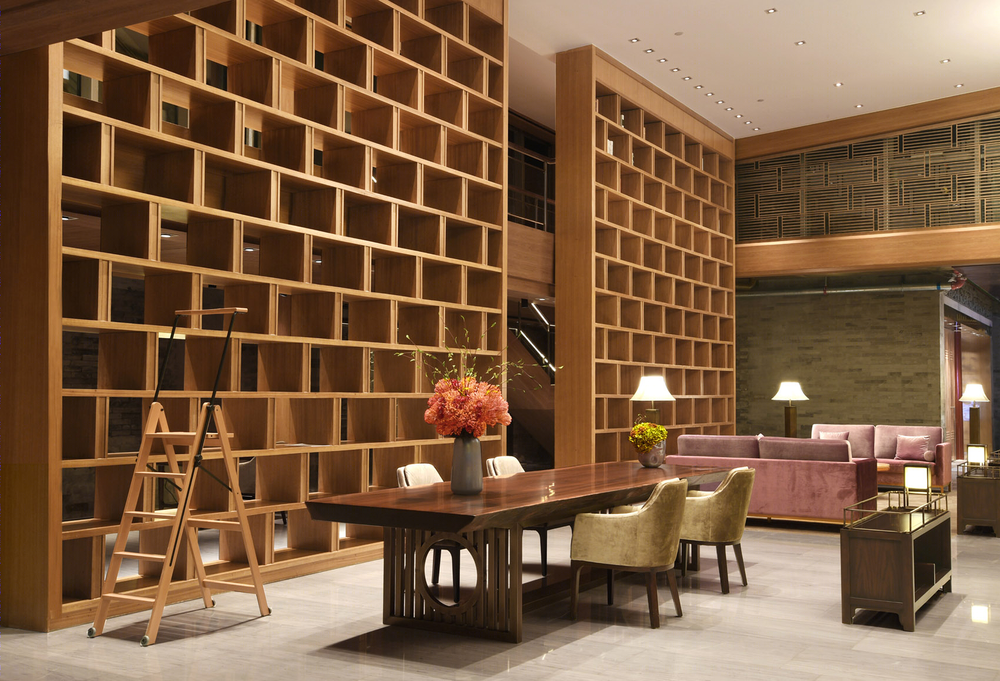
▼铜与木的运用增强温暖的氛围避免机构化的冰冷感 The application of copper and wood satisfies the need for a cozy atmosphere and is one of the ways of avoiding a clinical feel ©罗振华
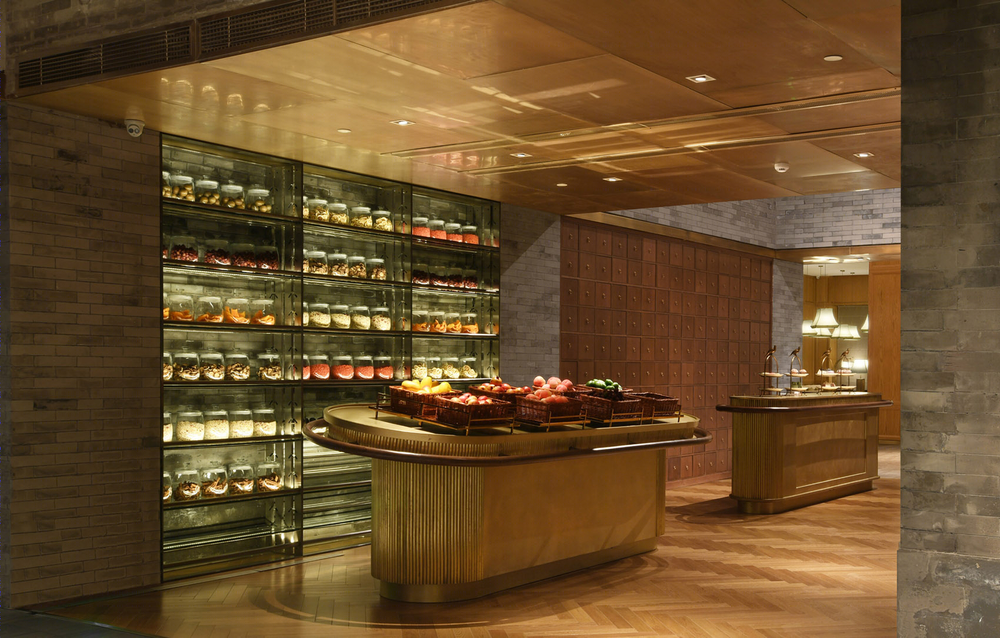
▼下棋室,chess-playing area ©罗振华
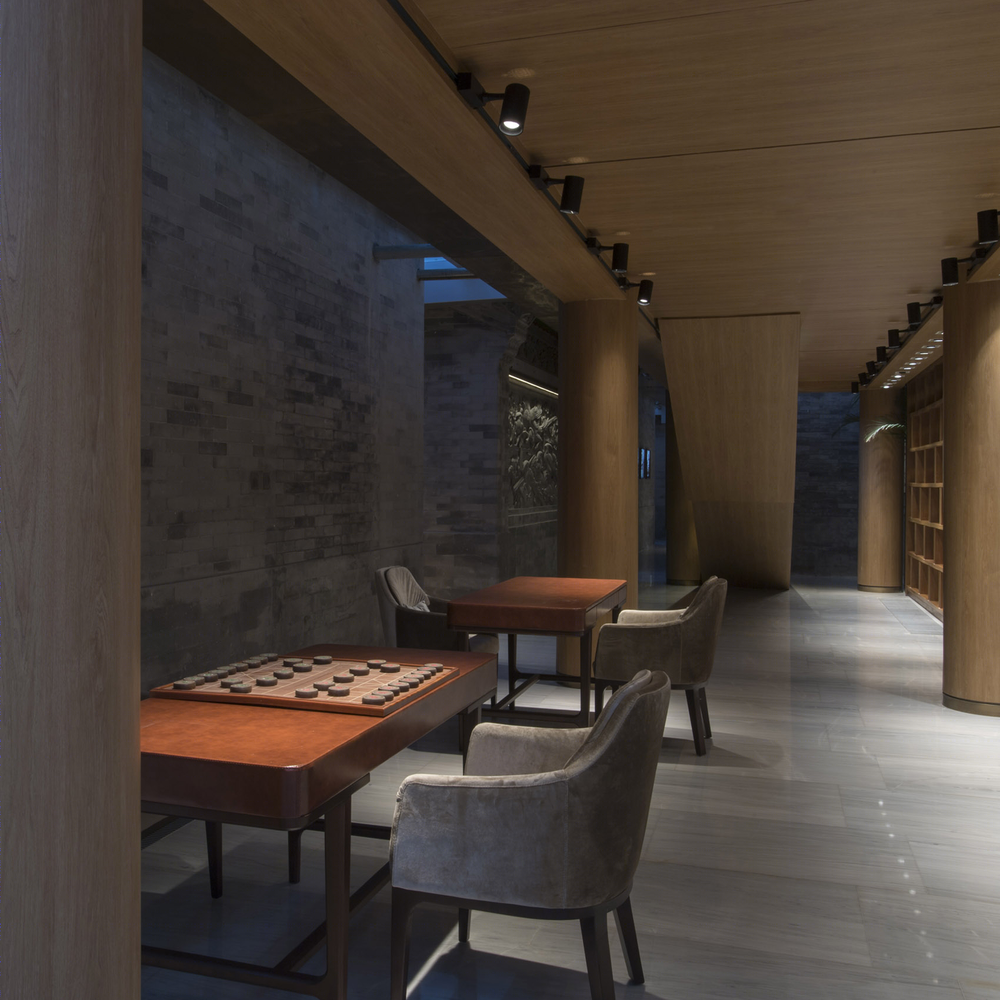
▼负一层平面,ground floor plan ©方夏设计
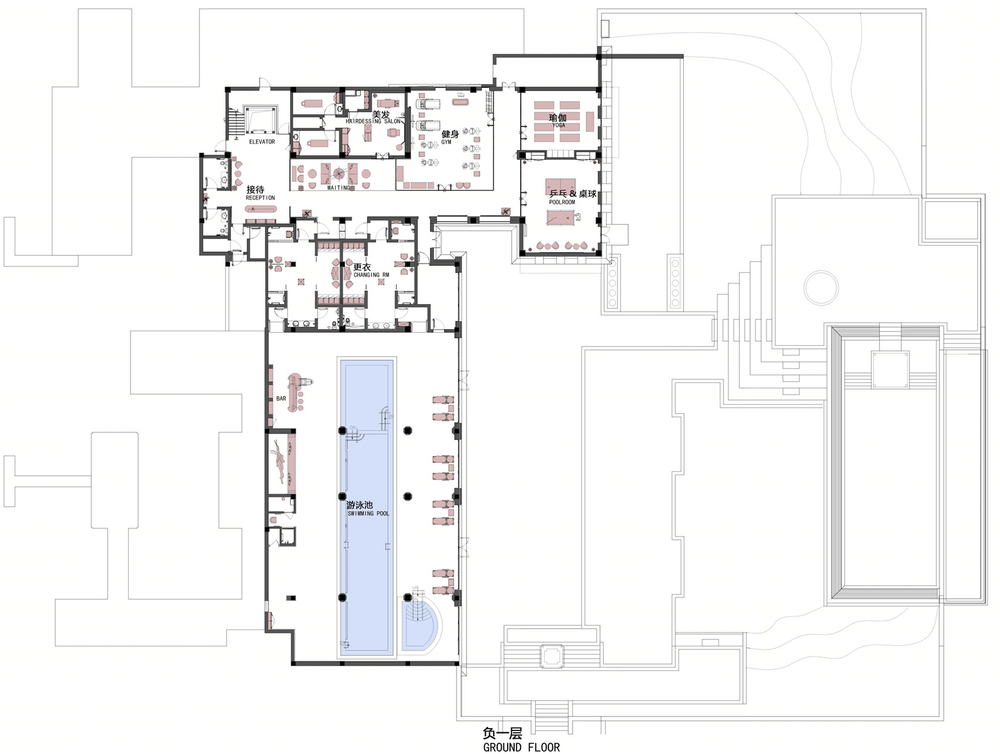
▼首层平面,plan 1F ©方夏设计
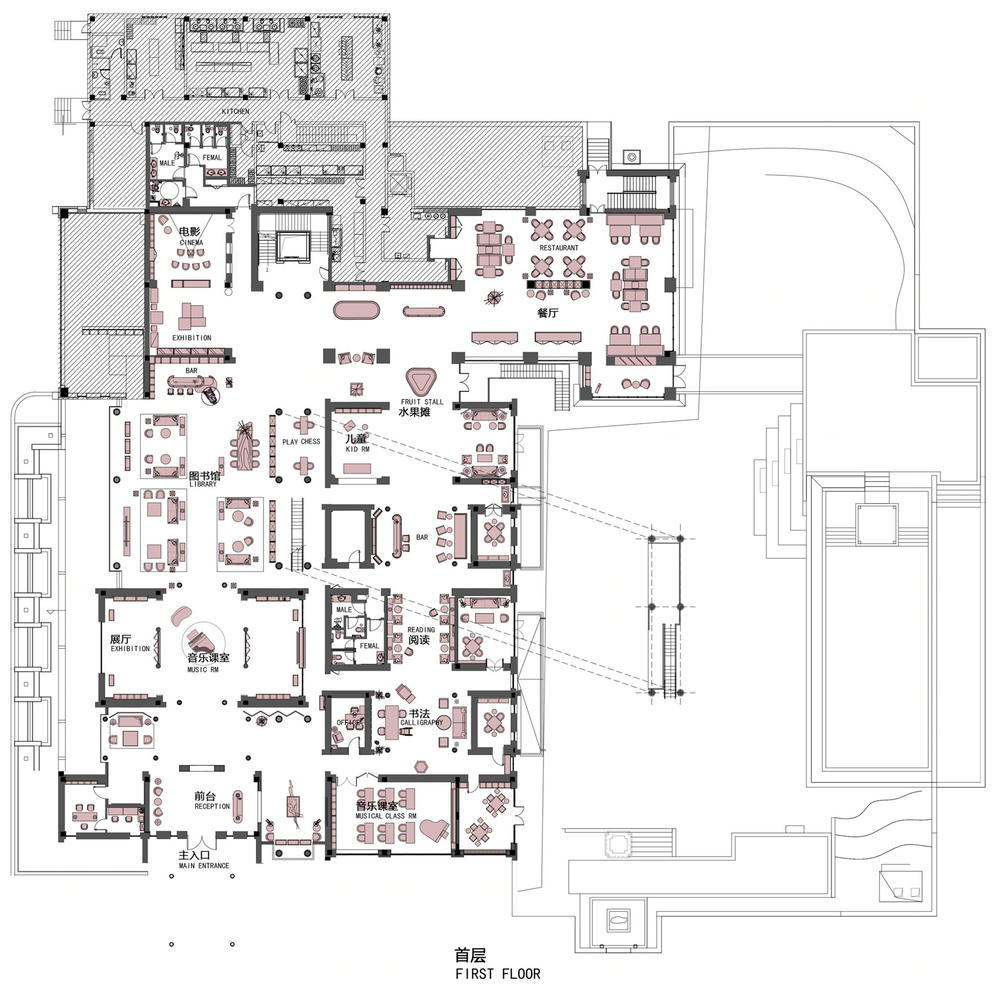
▼2层平面,plan 2F ©方夏设计
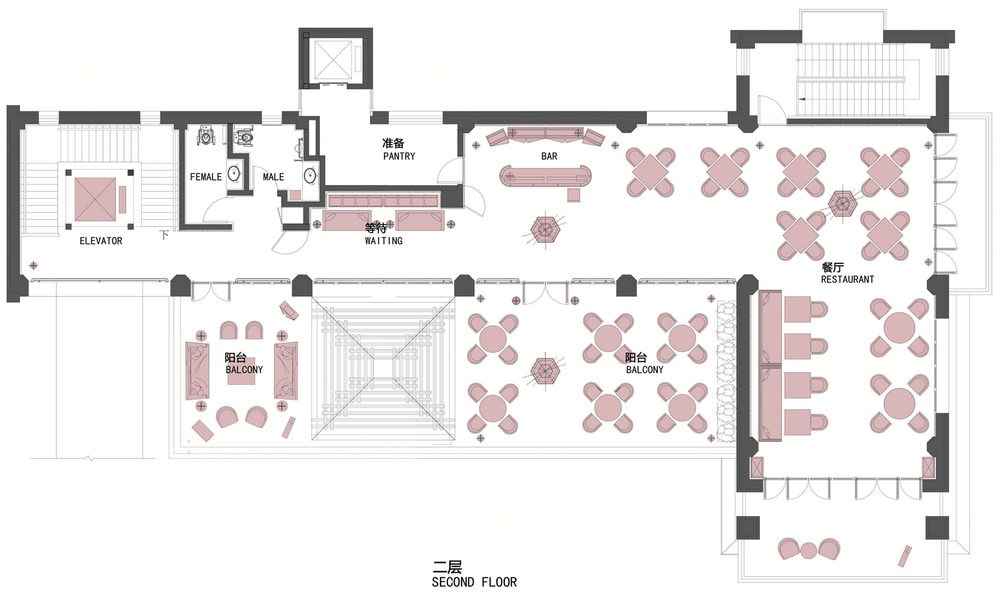
▼剖面图,section ©方夏设计



