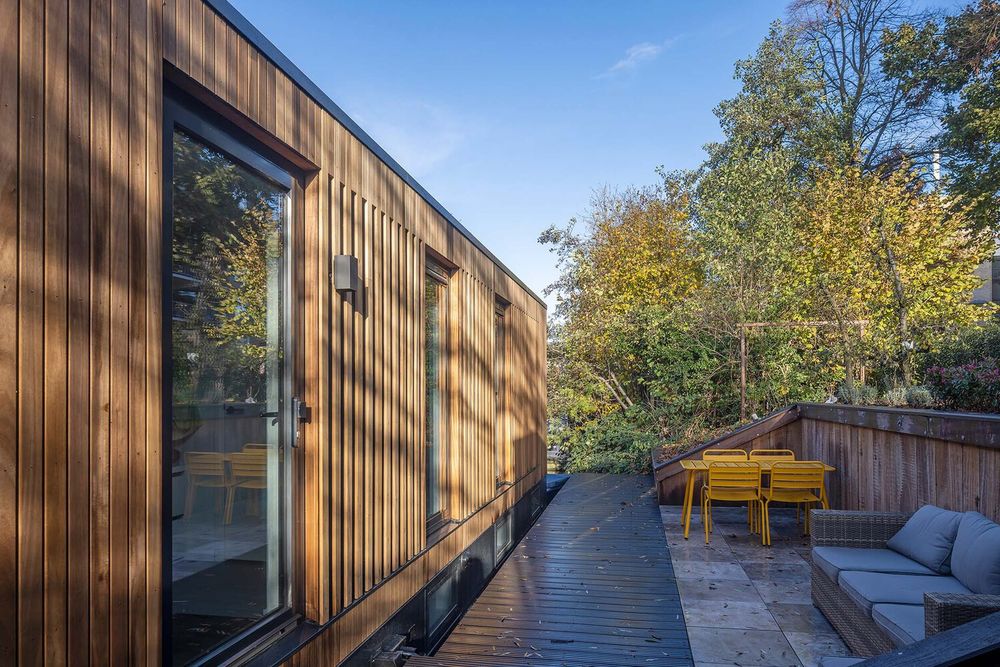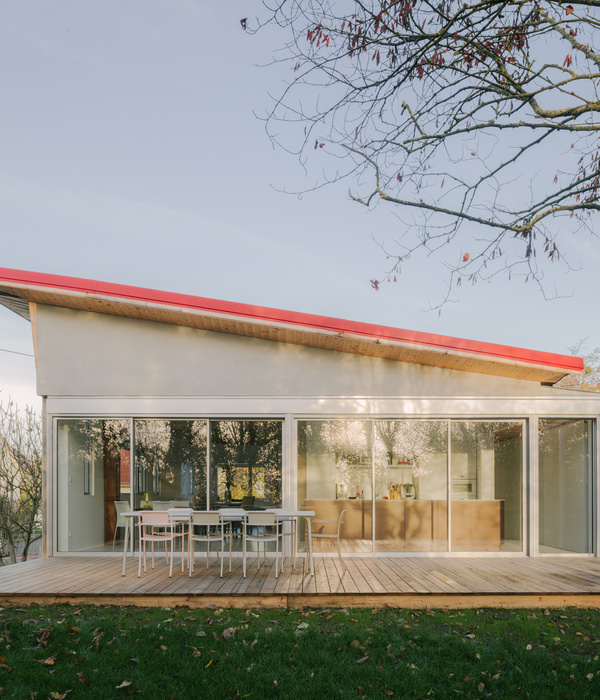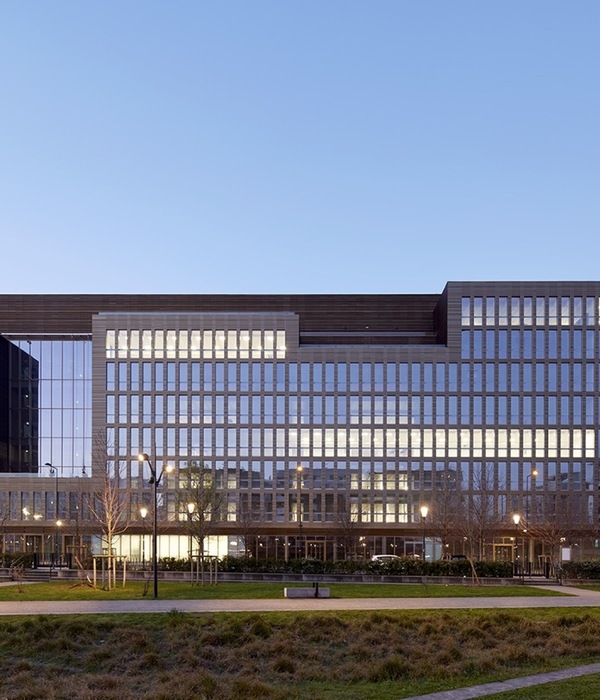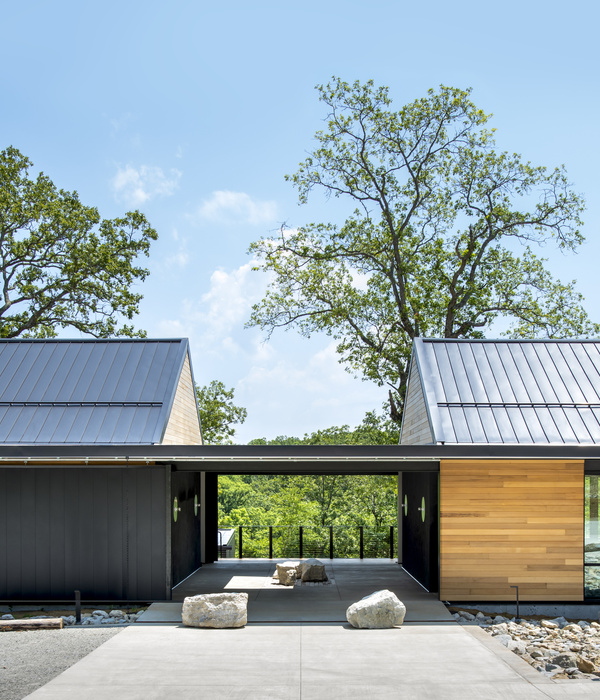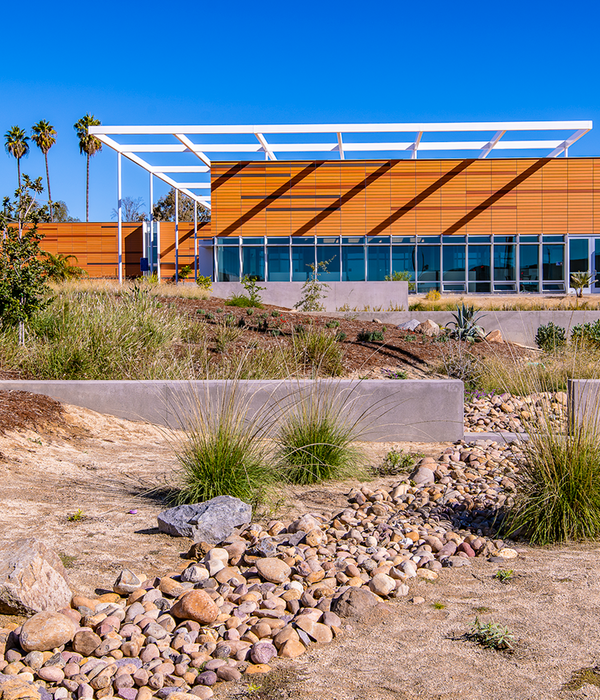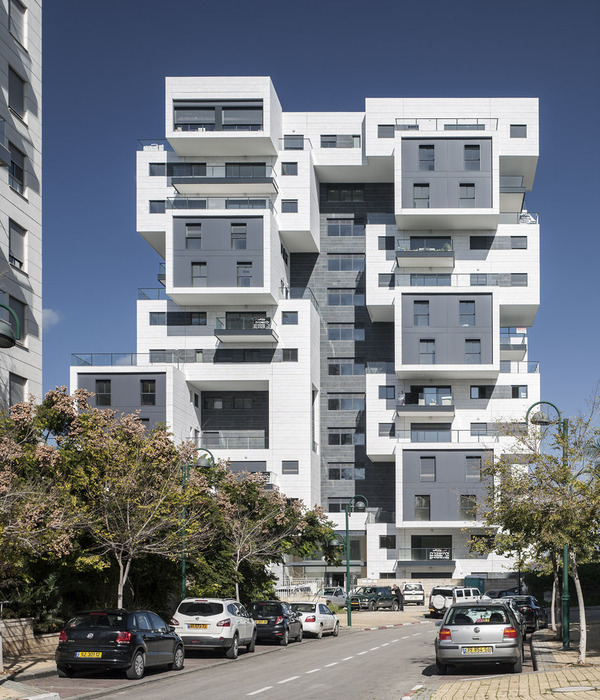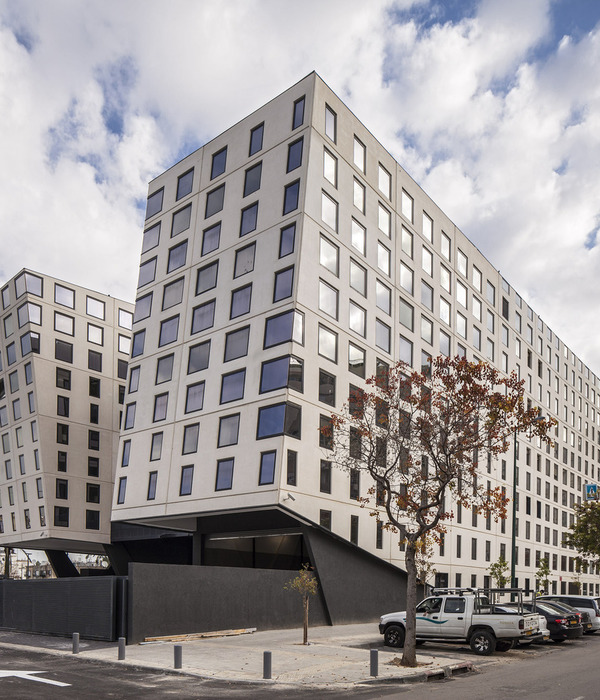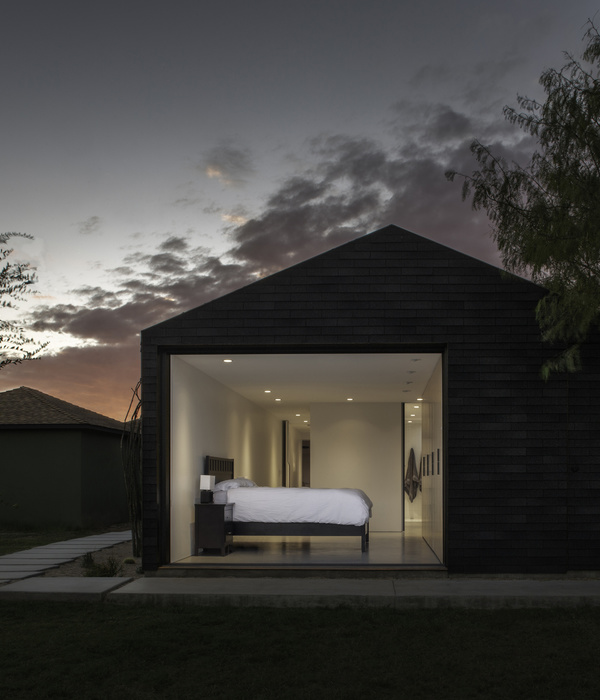荷兰 EVA architecten 设计的现代风格水屋
Architects:EVA architecten
Area :150 m²
Year :2022
Photographs :Luuk Kramer
Architect : Maarten Terberg, Jasper van Uitert
Constructional Engineering : ABC Waterwoningen
Country : The Netherlands
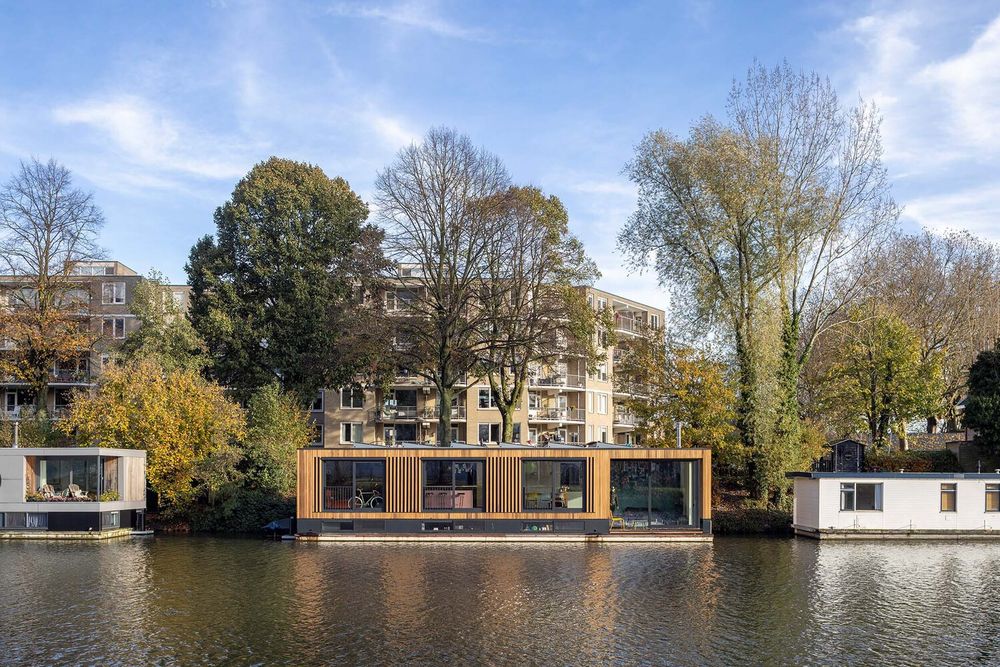
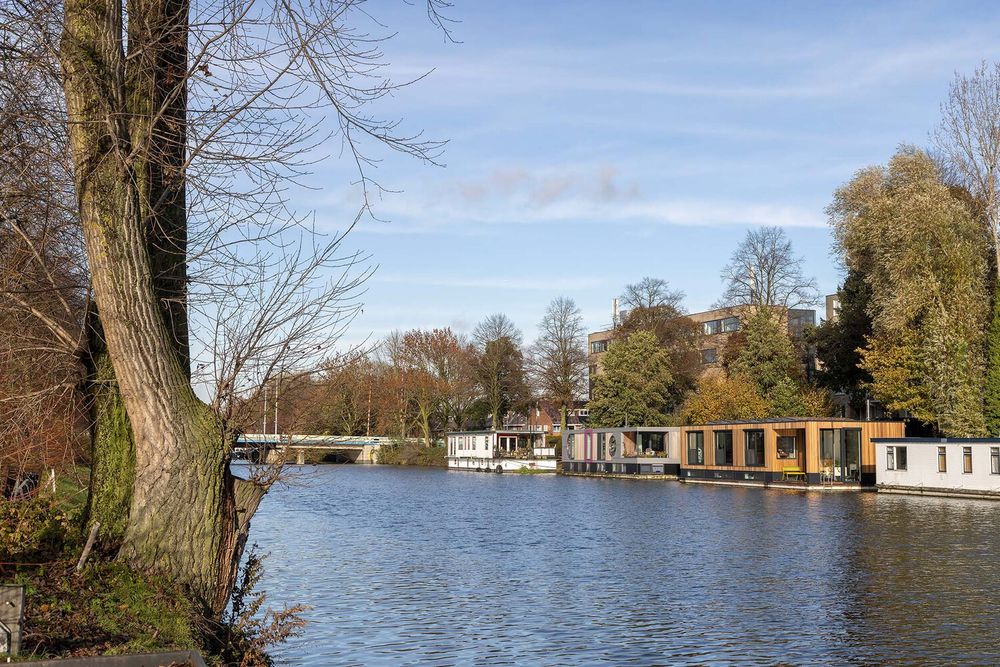
Located in the Merwedekanaal in the neighborhood Rivierenwijk in Utrecht, we designed a contemporary-looking houseboat. The houseboat opens maximally to the water and has a more intimate relationship with the green front yard on the shore. The contemporary appearance is provided by a composition of large openings. The houseboat's robust character comes from the dark aluminum plinth with the construction of vertical wooden slats and black window frames. Inside, the houseboat has a clean but warm atmosphere due to the openwork wooden ceiling combined with walls and floors in light shades.
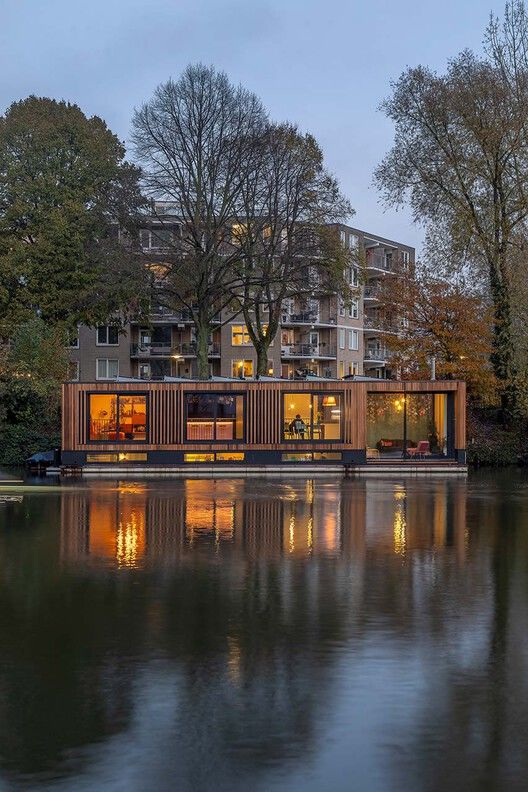
The first floor opens to the water with large sliding doors and a water-lever terrace. The different spaces and functions within the open floor plan are defined by the core and height difference. This naturally creates places in an interlocking space. The desire to close the different spaces is realized by the introduction of a sliding door.
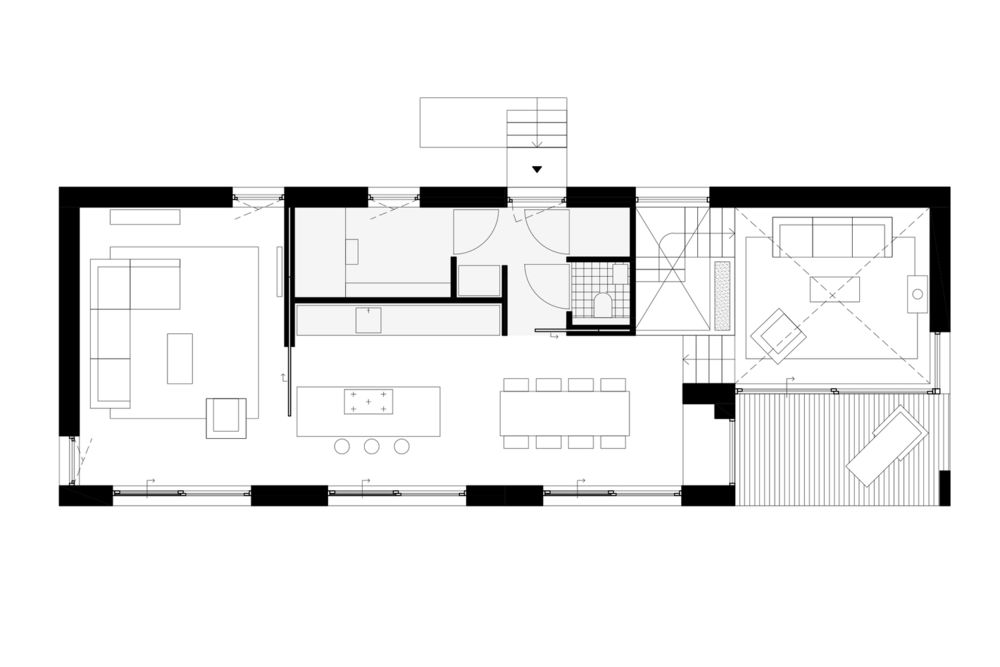

This allows the open space to be subdivided into small areas and creates a living room with an intimate atmosphere. Next to the kitchen is a deep seating niche in de façade, strengthening the relationship between inside and outside. Inside, the houseboat has a clean but warm atmosphere due to the exposed wooden ceiling combined with walls and floors in light tones. Solar panels on the roof provide for their own energy needs. The roof is made of white roofing which makes is less likely to heat up the interior. The first floor is heated by underfloor heating. Downstairs, a number of electric heaters have been installed.
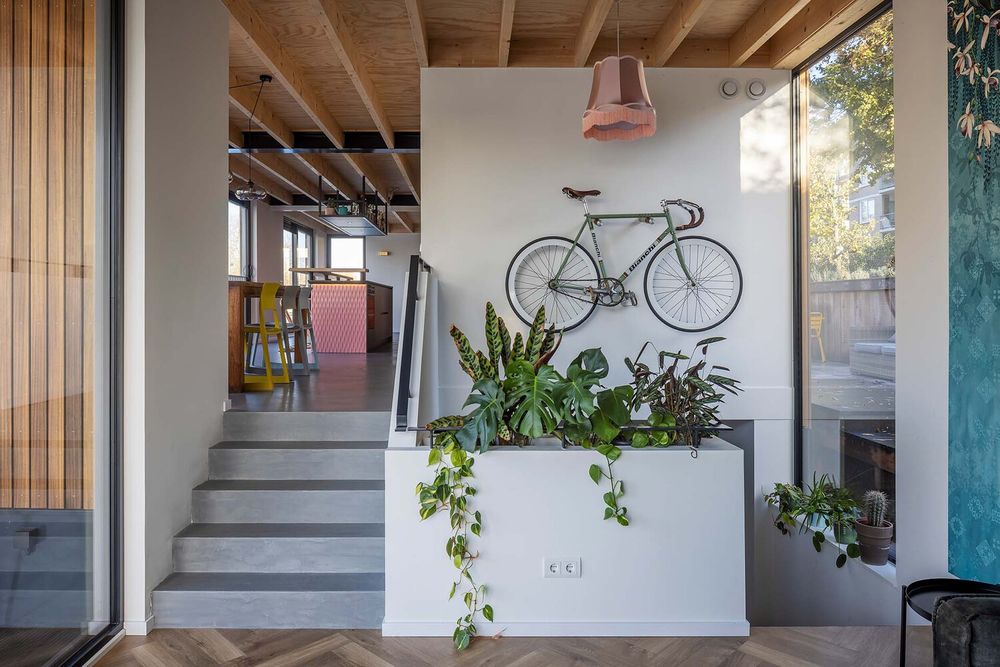
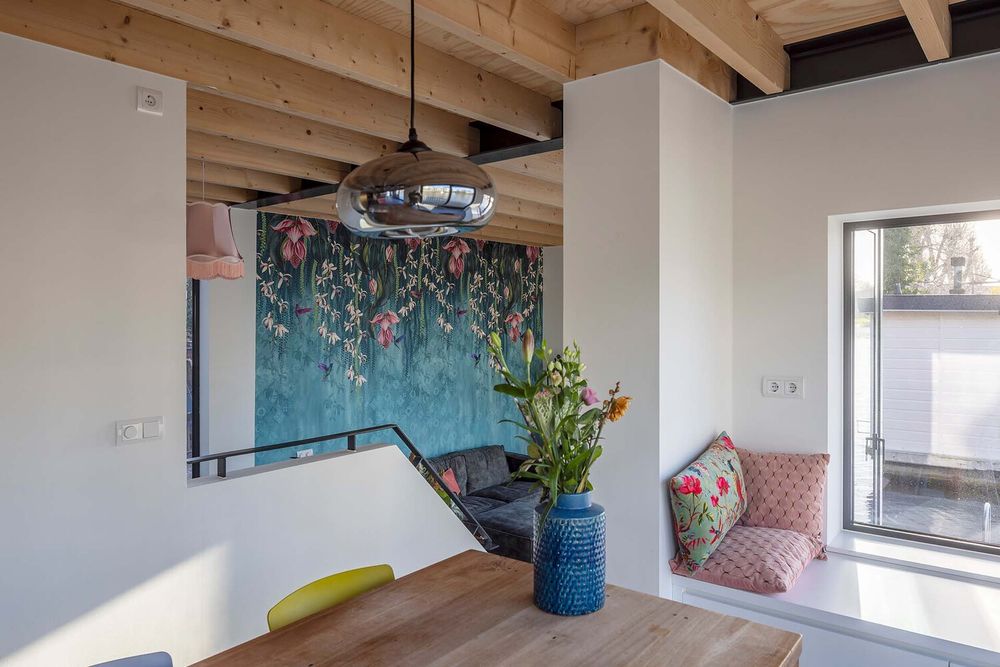
The level below the water table is provided with light through the large window next to the stairs with the void. In addition to three bedrooms, this floor also offers space for two bathrooms, a technical room, and a large storage room. The desire to experience greenery in various places in the interior was shaped by the integration of an architectural flower box in the void. Walls and floors in natural tones provide a pleasant living environment.
