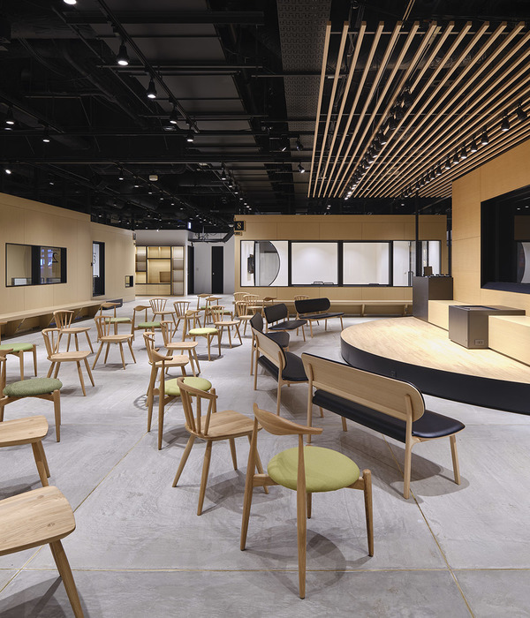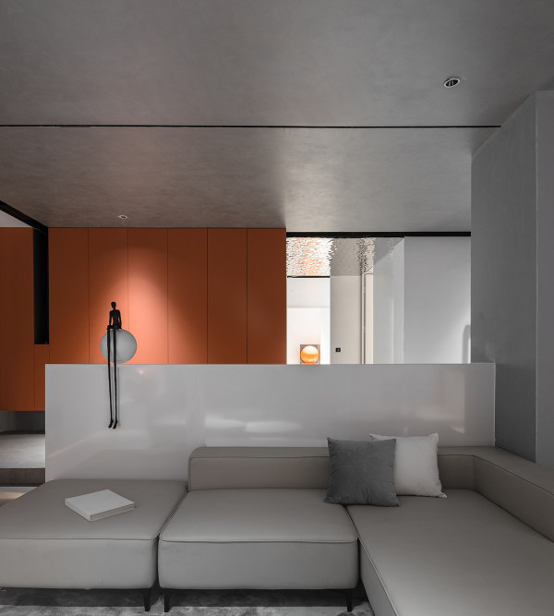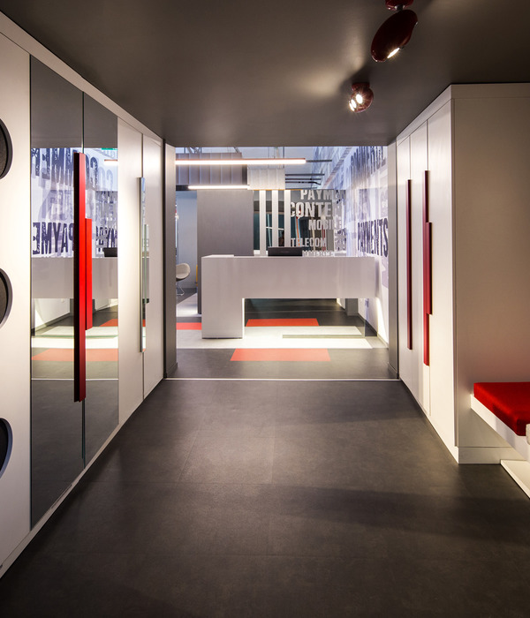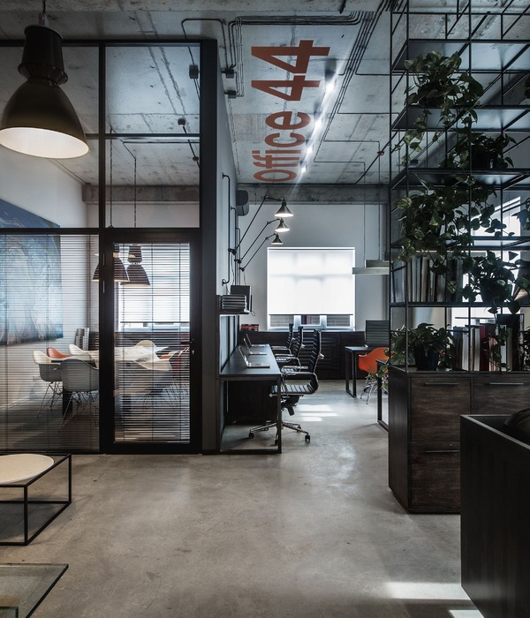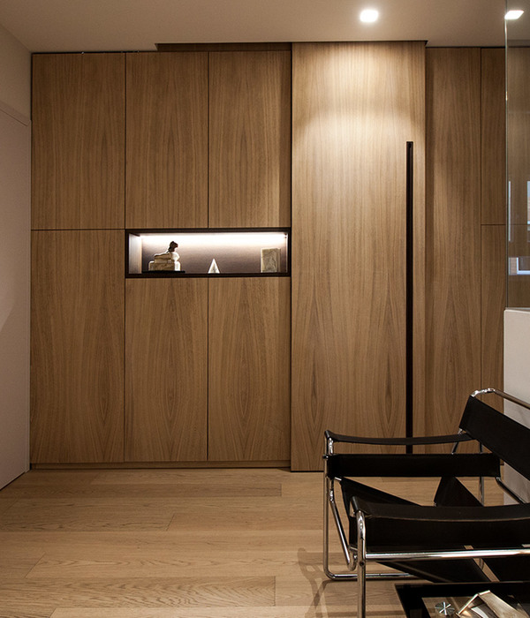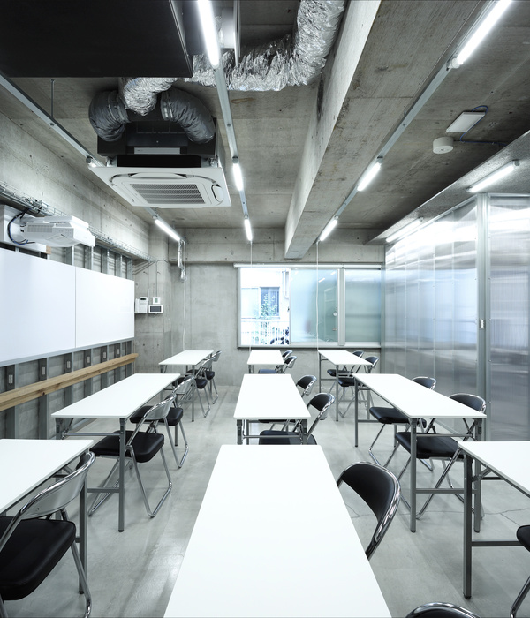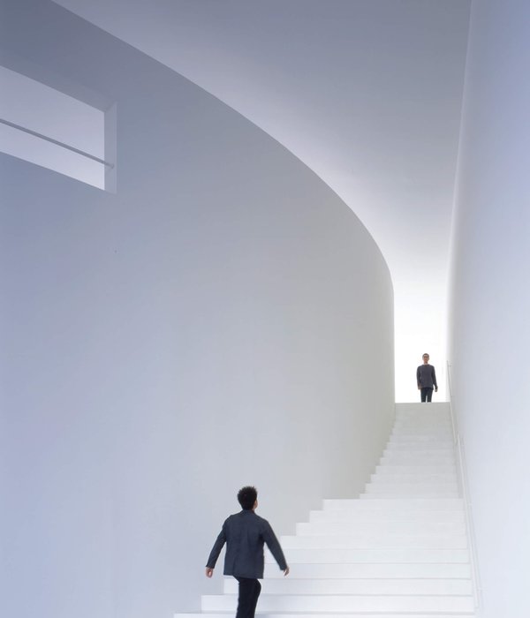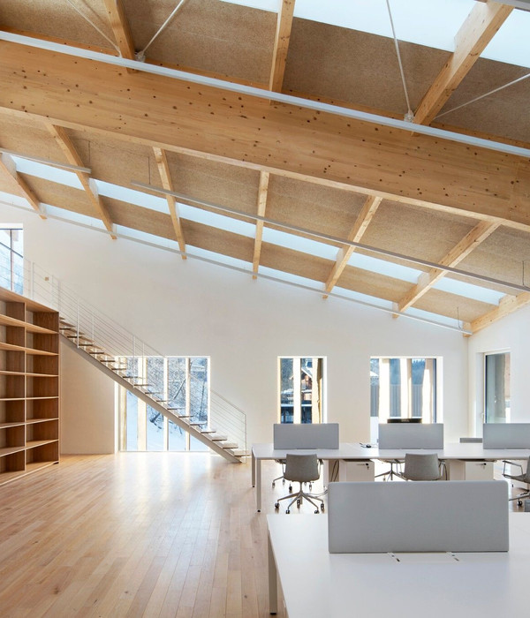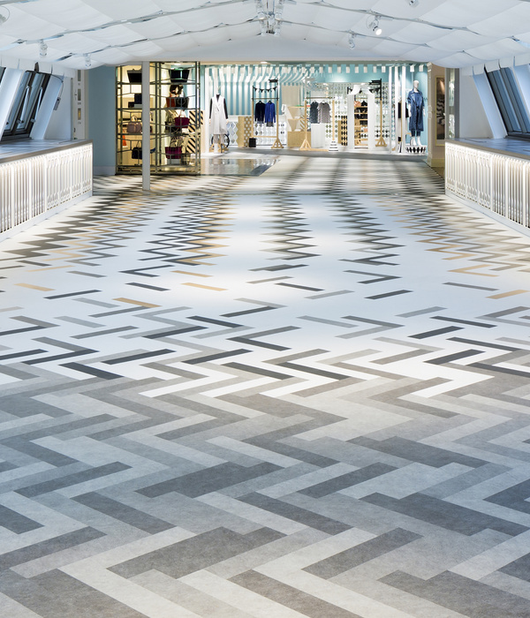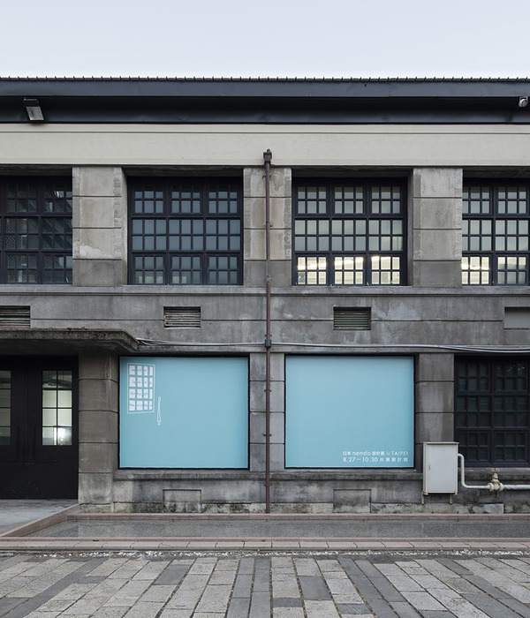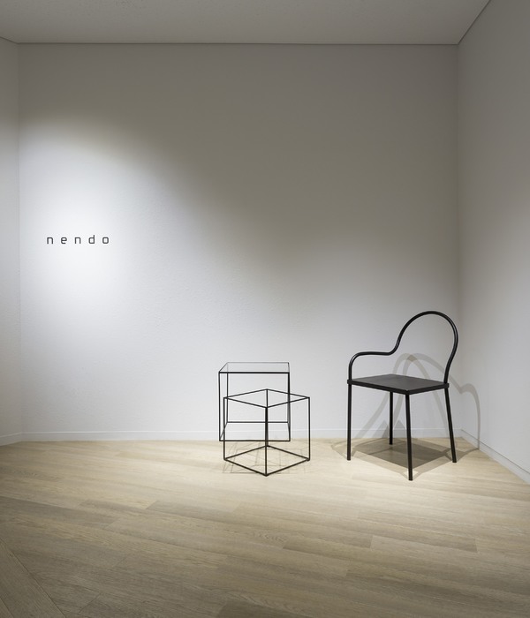Located in the heart of Lisbon with a terrace offering stunning views of its surroundings, WPP's office has a bespoke design concept that promotes flexibility and openness for their employees.
BDG architecture + design partnered with Vector Mais to complete the offices for public relations company WPP, located in Lisbon, Portugal.
The former car showroom, located on Lisbon’s fast regenerating riverfront, now accommodates 14 of WPP’s companies, that are spread across 8 floors with shared spaces that support the creative activity of WPP.
The elegant utilitarianism of The Garage, benefits from vast and stunning views over the wide river Tagus. However, it was left in poor condition and needed attention after a refurbishment which had halted in the crash of 2008 that saw it stripped; a service lift added; a seismic-resistant upgrade and the beginning of construction on an additional floor.
Design began in September 2015 with focus on the arrival experience, that sets the creative tone for the rest of the space. Visitors enter the striking reception area on the ground floor with generous floor to ceiling heights which assist the sense of openness. The shared areas accommodate a library and a shared business lounge, spanning three floors. Navigation through the space is eased with clear way-finding graphics, that are visually appealing as well as functional. BDG architecture + design also introduced better connectivity to the building through an eye-catching staircase that connects the ground floor with the mezzanine, taking users up to the next street level.
Prior to embarking on the co-location of WPP companies in Lisbon, BDG architecture + design undertook a review of each of the group companies which involved quantitative and qualitative research into how they used their workplaces at the time and what they required for the future. The resultant report provided the data to support the building review process. On its workplace floors, the floor plan is equally spacious as the rest of the building, featuring high ceilings and with an openness and flexibility to the design. Each of the group’s own space within the building was designed, within a defined palette, to allow for the personalities of each group company to resonate through in their own area.
From reception, the intended service lift has become an express route to the top floor. This new floor houses a set-back conference area and bar, allowing for an expansive terrace. And, as the tallest building among its immediate neighbours, its views give the perception of floating above the city. The roof terrace was designed as an important common space, shared among the WPP companies occupying the building, with sensational views of the surrounding area. The approach to its materiality, furniture selection and overall design was intended to make it both a feature and a comfortable place to relax and socialise. The terrace is not there only for occasional parties and to impress clients touring the space, but as a genuine centre for life among employees. The terrace, equipped with a stunning water-feature, also incorporates temporary shading which is crucial due to the high temperatures that Lisbon can reach in summer. The temporary bespoke design was made to be both aesthetically pleasing, but also easily movable and removable.
Design: BDG architecture + design, Ana Costa Arquitectura e Design
Contractor: Vector Mais
Photography: Spaces and Places, Gareth Gardner
24 Images | expand for additional detail
{{item.text_origin}}

