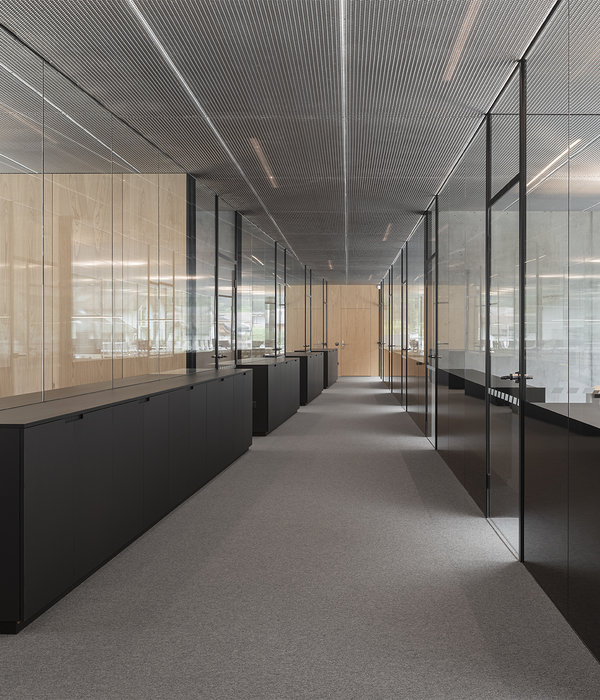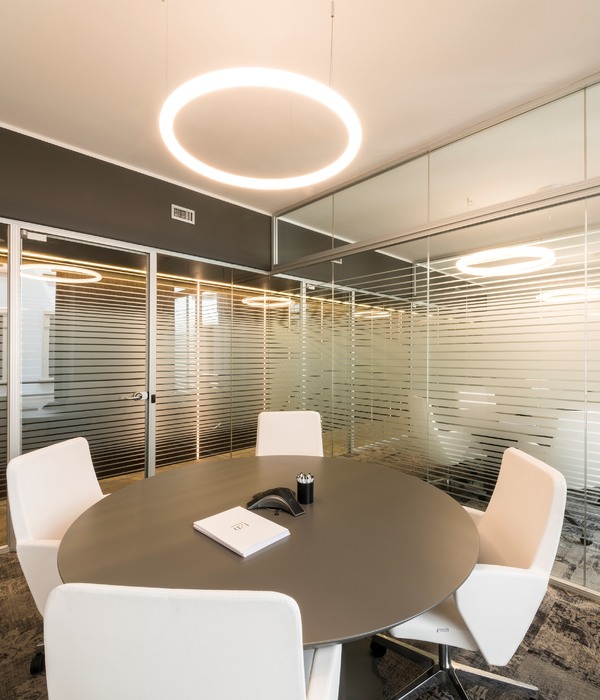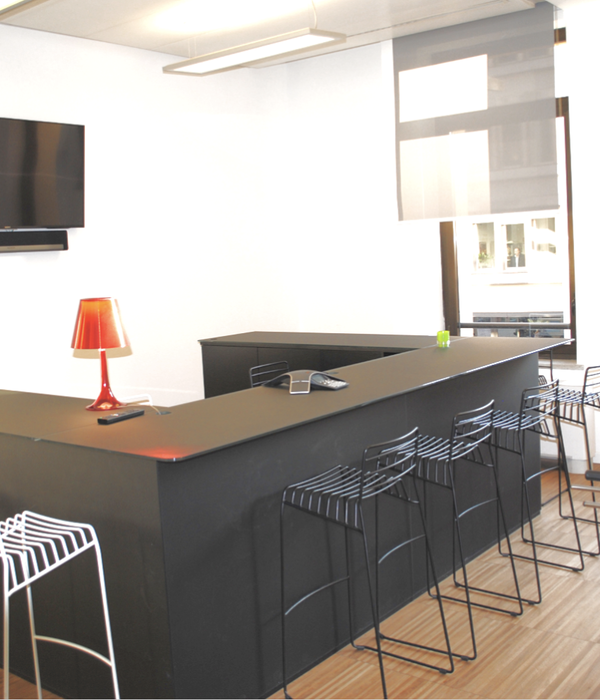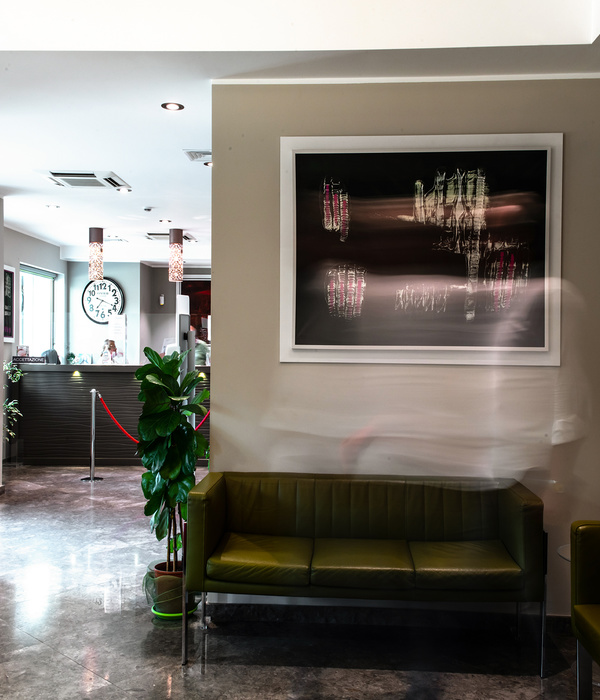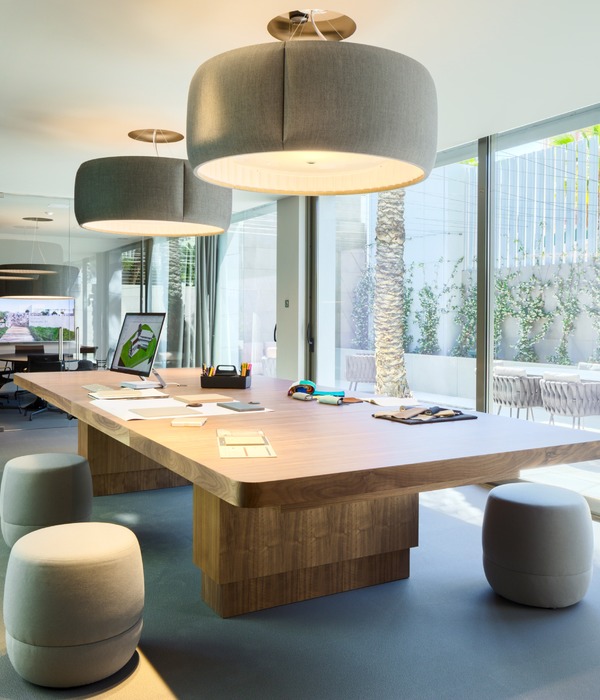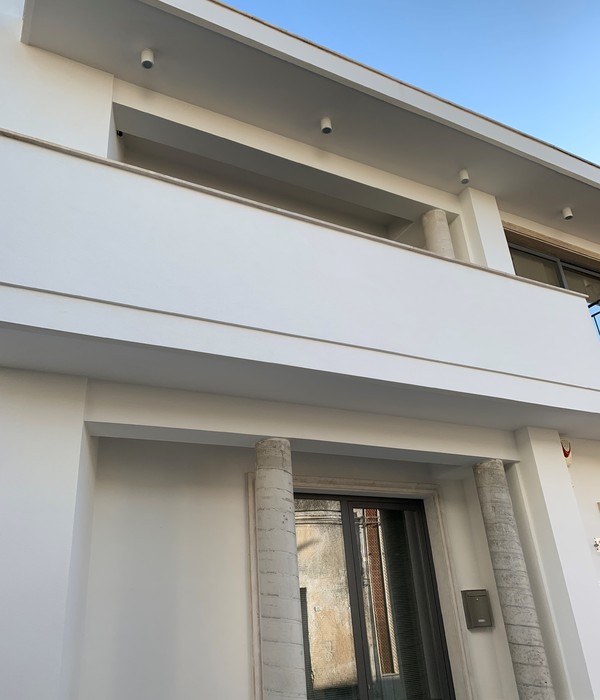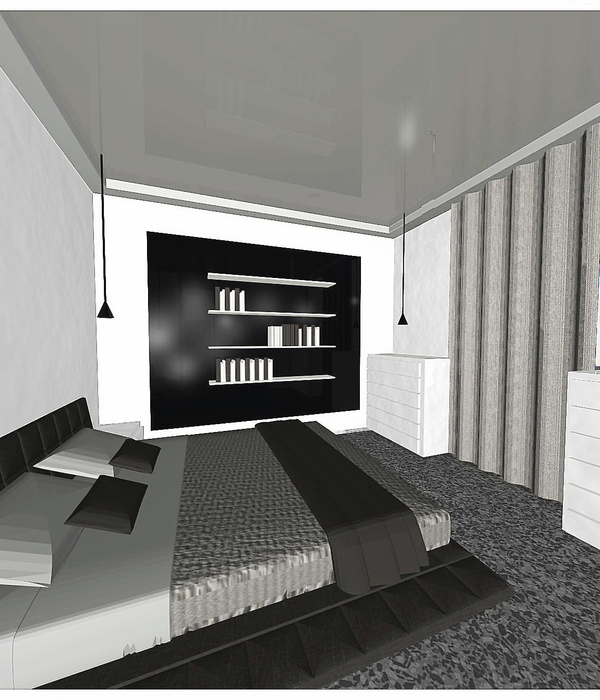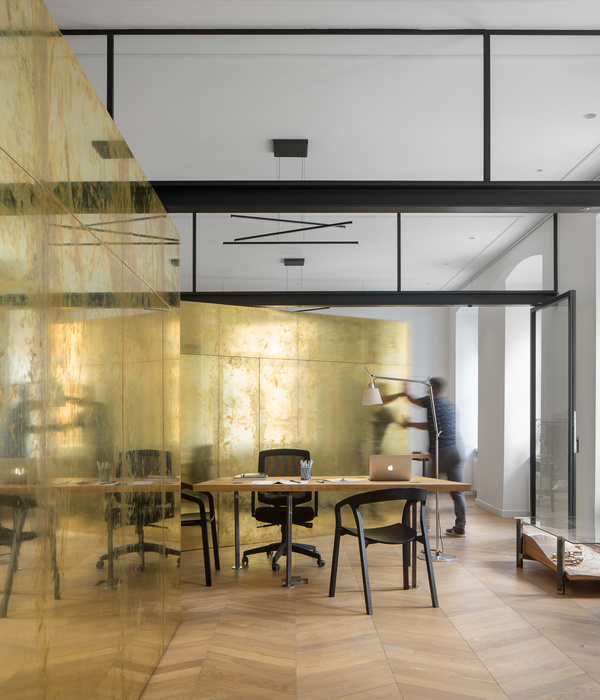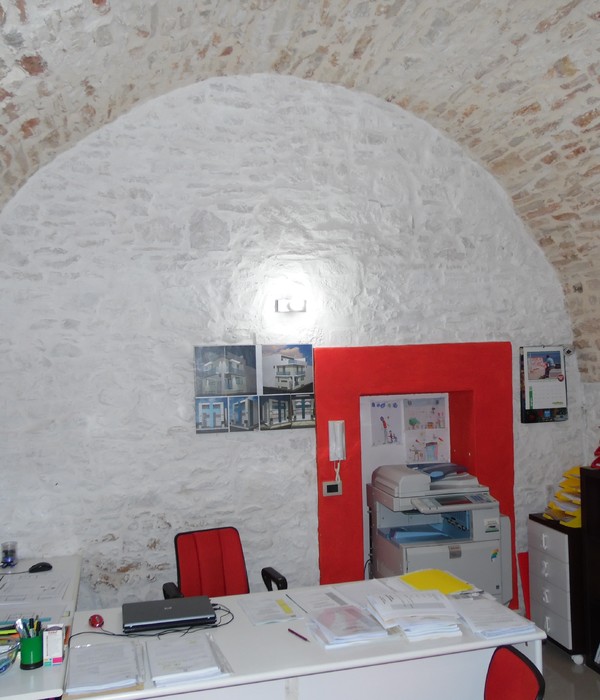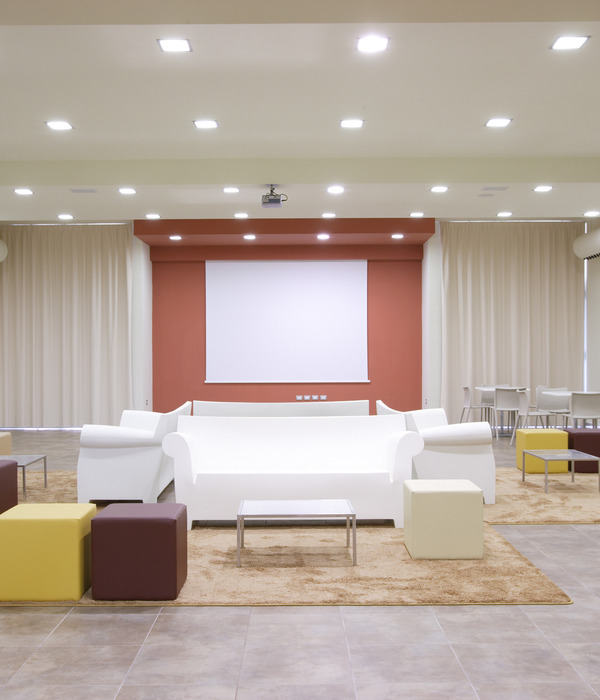在当代社会,人们的办公模式日趋多样化。许多人不再固定坐班,而是选择在家、咖啡馆或任何合适的地方以自己喜欢的方式工作。这样的办公模式可以为个人带来巨大的想象空间,并与创造性的想法或富有成效的商业计划相联系。然而,通过实际会议来进一步促进交流、激发灵感也同样重要。
In the modern world today, we often talk about the diversification of work style. Many people do not have fixed seats anymore and work from home, cafe or anywhere they like in the ways they like. Work style as such could bring great imagination for individuals and link to creative ideas or productive business plans. However, as for communication in the production process, it is also important that imaginations are born through the sessions in a physical place.
▼办公空间概览,office overview
在这个项目中,设计团队通过再次审视“在同一空间办公”这一原始概念,来重新思考现代工作的场景。他们想要打造的不是像咖啡馆那样一待就很久的空间,而是一个有更多活动和交流、更加积极主动、使人们自然而然地受到更多教育的环境。
In this project, we are rethinking about modern working scenes by returning once again to the origin – “working in the same space”. Rather than creating a cafe-like space where people spend a lot time in one place, we wanted to come up with a more proactive place where more activities and communication are generated, so that this place and people themselves will naturally become more educated.
▼整个办公空间以素雅的颜色为基调,营造出一种沉稳又精致的环境氛围,the whole office space takes the simple but elegant color as the fundamental key, creates a kind of composed and exquisite environment atmosphere
▼从会议室可以看到室内花园区域,the conference room offers views of the interior garden area
设计团队并不是要让他们的设计给人留下多么深刻的印象,而是希望通过设计来激发用户的灵感和想象力。尤其是当不清楚客户想要什么的时候,团队要确保从了解他们的日常工作内容开始,然后弄清楚“如果必要的功能以最有效的方式结合起来会发生什么”。设计过程要理性、有逻辑且不把问题复杂化,只将真正必要的功能通过空间呈现出来。余留出来的空间被客户称作“院子”。他们当然也在讨论要怎么好好利用这个空间。而其实团队在设计过程中就已经预料到这个“院子”将会是整个空间中最特别的地方。
We are not trying to impress our designs but to bring out the imagination of the users. Especially when it is not clear what the client wants, we make sure to start from understanding their agendas and then get to ‘what will happen if necessary functions are aligned in the most efficient way’. By managing everything rationally and logically, and not making things too difficult, only the real necessary things will be exposed. Moreover, with the margin obtained by doing so, we let it be as it is without a specific function. The space of this margin came to be called the “courtyard” by the client themselves. They also started discussing soon after on how this space should be utilized or how they want to make the best use of this space from then onwards. We integrate that kind of motivation through all our design process.
▼室内花园是整个办公空间的“灵魂”所在,the interior garden is the “soul” of the entire office space
设计团队在现有空间布局的基础上,打造了一个非常合理、高效且经济的办公空间。在院子里,像门框和通往办公室的过道开口这样的地方,都为了与不锈钢波纹板的间隔相适应而被设置得非常简单而紧凑。院子里的这堵墙是由建筑的外部材料制成的,它能够给人一种室内花园的感觉。其精致光滑的表面不仅反映了房间的特殊质感,更在办公室中心创造出一个精致的空间。
Every detail is established by one simple rule. That rule is the grid of the existing system ceiling. By following the existing grid completely, a space that is very reasonable, efficient and cost-effective will be established. In the courtyard, all the pitches are controlled by the stainless steel corrugated sheet, so the joints such as the closing of doors and the aisles are extremely simple and tense. This wall is made of an exterior material of building, and by utilizing this material we were able to give the feeling of outside garden inside. The delicate and smooth surface reflects everything that exist in the room and creates a refined space in the center of the office.
▼门与过道的开合间距都与不锈钢波纹板相适应,the opening and closing space of the door and passage are suitable for the stainless steel corrugated plate
该空间将被赋予何种意义取决于用户如何使用它。创造这样一种主动性,是设计团队所追求的“设计的力量”。可以说,这一倡议之所以能够诞生,正是因为人们对“在同一空间办公”的挑剔。设计团队始终相信,体系结构可以被它的使用者所推动,而使用者本身也可以从体系结构中受益。希望这两者间的相互作用,能够引领全新的办公模式。
This space could be a very meaningful space depending on how the users utilize it. Creating such an initiative, is the “power of design” that we aim for. It can be said that this initiative is born precisely because we are being particular about “working in the same space”. We believe that architecture can be pushed forward by its users and the users themselves also can learn from the architecture as well. We hope that this mutual interaction of such ‘users’ and ‘margin’ will lead to a work style of the new age.
▼不锈钢波纹板细部,details of the stainless steel corrugated sheet
▼平面图,plan
LOCATION:Tokyo, Japan PRINCIPAL USE:Office CLIENT:Confidential ARCHITECTS :Shogo Onodera(Office Shogo Onodera) + Tsukasa Okada(2id Architects) CONTRACTOR:Sumitomo Realty & Development Co., Ltd. TOTAL AREA:760㎡ DESIGN PERIOD:Nov 2017 – Feb 2018 CONSTRUCTION PERIOD:Feb 2018 – Mar 2018 MAIN MATERIALS:Floor – Vinyl OA floor tile system, Carpet tiles, Linoleum floor seat, Wall – Stainless steel corrugated sheet, Plasterboard with wallpaper, Ceiling – System ceiling, Exposed ceiling Furniture – Oak wood, Stainless steel hairline PHOTO CREDIT © Gottingham
{{item.text_origin}}

