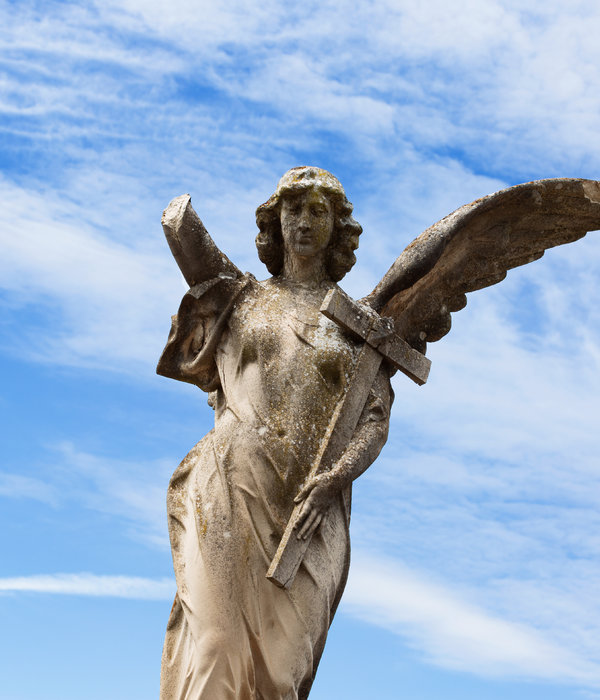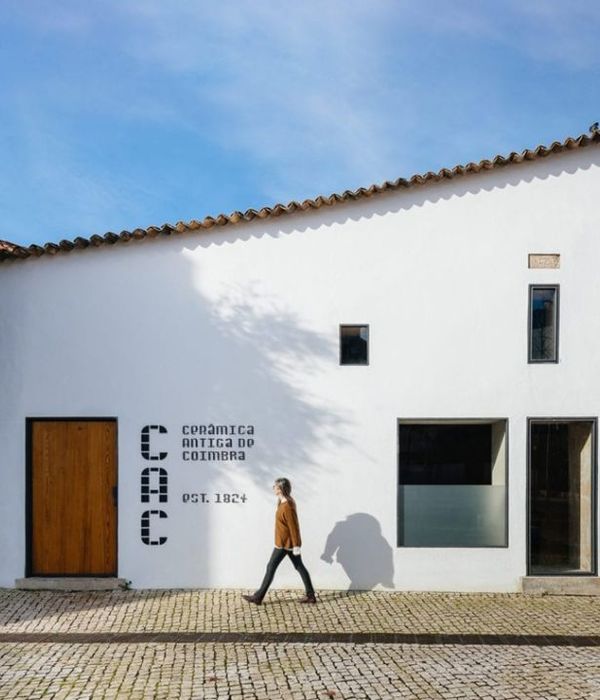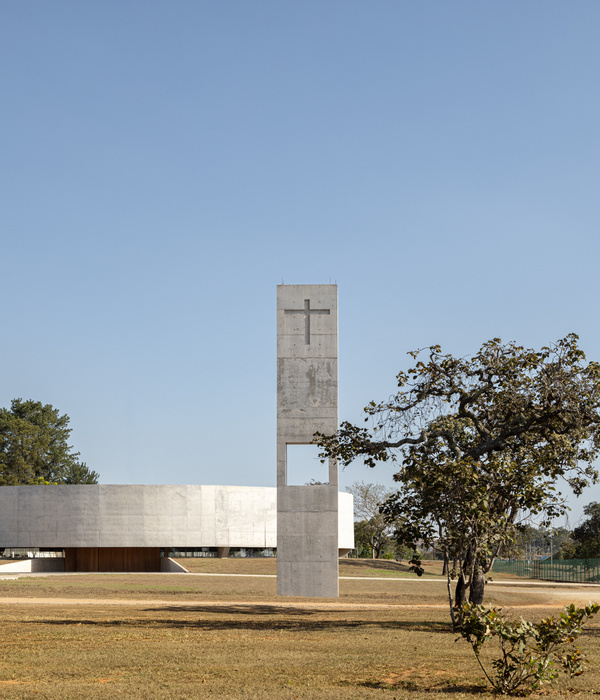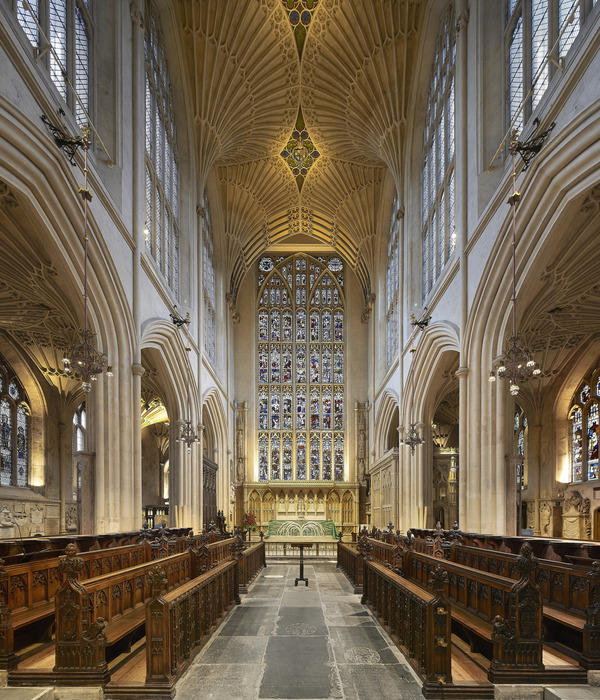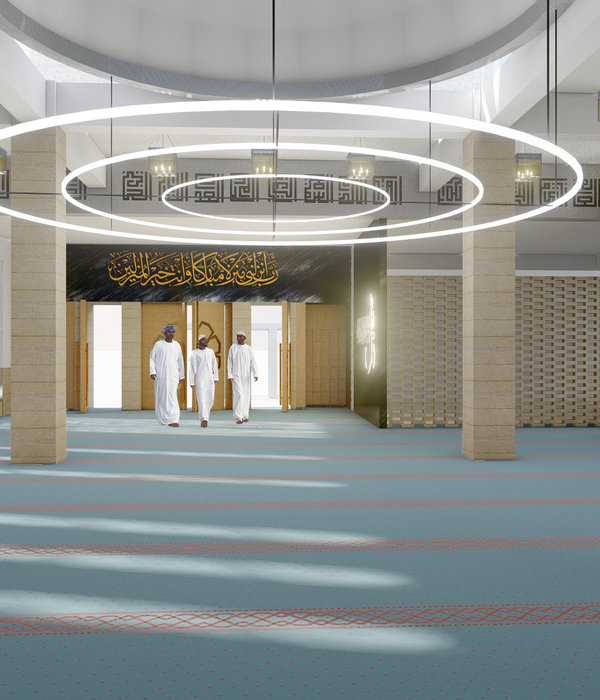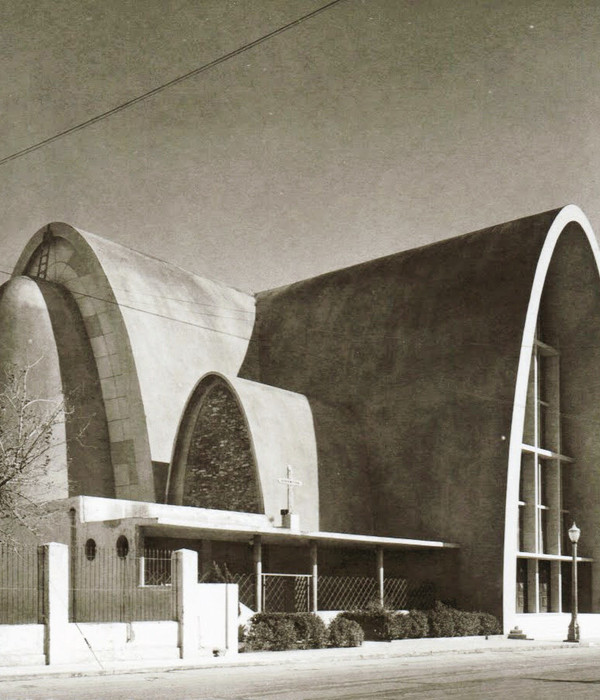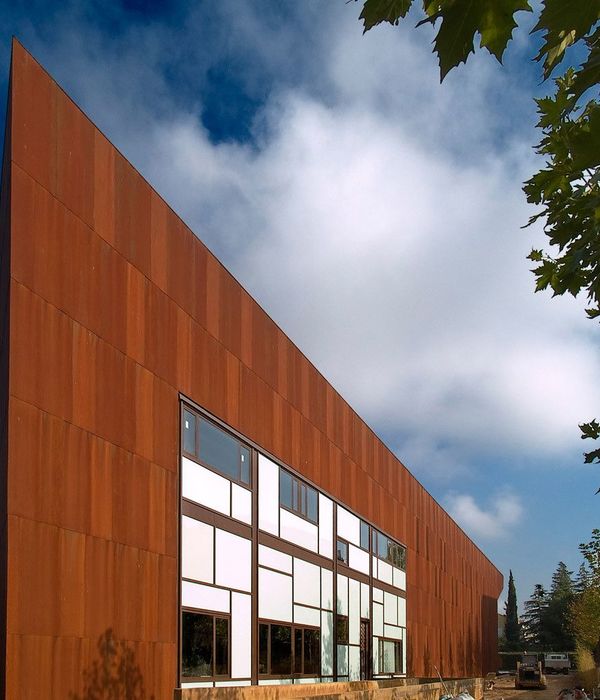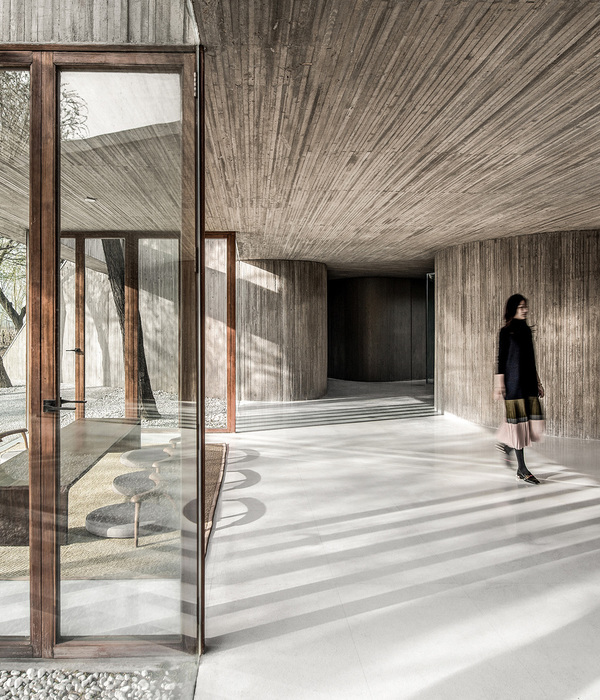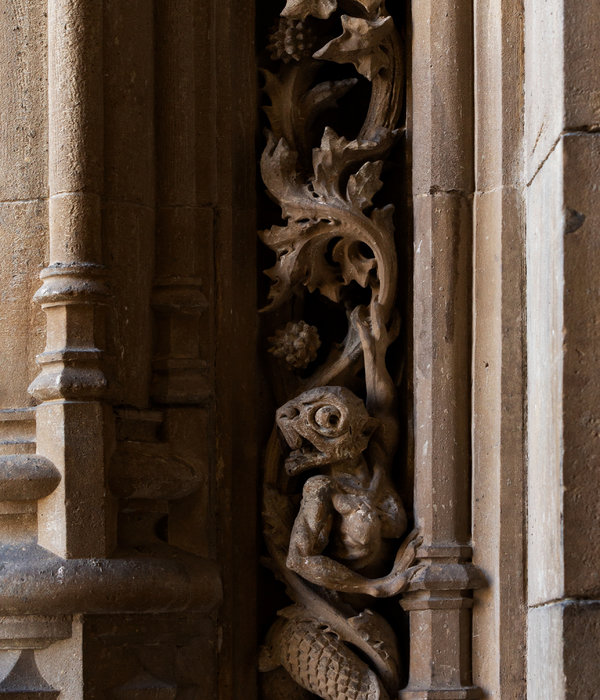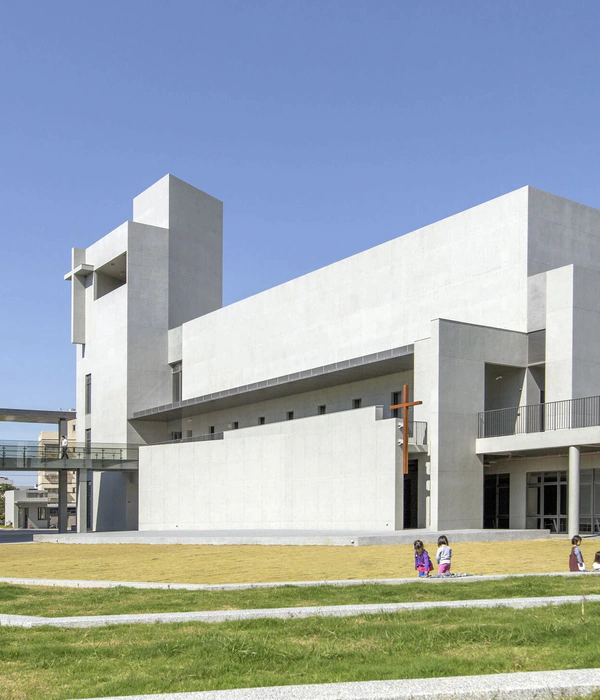- 项目名称:浸信会教堂顶楼
- 建筑师:Ruhl Studio Architects
- 建筑团队:William T. Ruhl,AIA,Principal-in-charge,Sandra A. Jahnes,AIA,LEED AP,Senior Architect Ruhl Walker Architects
- 总承包商:Kistler - Knapp Builders
Project: Baptist Church Penthouse Architects: Ruhl Studio Architects Architectural Team: William T. Ruhl, AIA, Principal-in-charge / Sandra A. Jahnes, AIA, LEED AP, Senior Architect Ruhl Walker Architects General Contractor: Kistler - Knapp Builders Interior Design: William and Camille Design Lighting Design: Sladen Feinstein Steel: Mott Iron Works Location: Boston, Massachusetts Completion 2017 Photography: © Nat Rea
项目:浸信会教堂顶楼建筑师:Ruhl Studio建筑团队:William T.Ruhl,AIA首席主管/Sandra A.Jahnes,AIA,LEED AP,高级建筑师Ruhl Walker建筑总承包商:Kistle
Description by Ruhl Studio Architects: The owners of this dramatic penthouse searched long and hard for the perfect retirement home in the city and knew they had found it when they discovered a Baptist Church undergoing conversion in the South End. They wished to transition to an urban lifestyle, but without losing the contemporary, warm and highly functional characteristics they were accustomed to in their spacious suburban house. The design challenge was to translate that into a spectacular penthouse space within the church’s sloping roofs and great octagonal drum.
鲁尔工作室建筑师描述:这座戏剧性的顶层公寓的主人们在城市里寻找完美的退休之家,并知道他们在南端发现了一座正在皈依的浸信会教堂。他们希望向城市生活方式过渡,但同时又不失去他们在宽敞的郊区住宅中习惯的现代、温暖和高功能的特点。设计上的挑战是把它转化为教堂倾斜的屋顶和巨大的八角形鼓内一个壮观的顶层空间。
One enters the home on the building’s fourth floor, which is tucked under dramatic angled roof lines that are interrupted by a set of dormers and numerous skylights. An elevator foyer opens into a towering stair hall and then to an adjacent Family Room, where warm ash veneer millwork and a suspended wood lighting trellis bring 16’ high ceilings down to a cozier scale. Sculptural skylight wells were designed to funnel daylight deep into the otherwise windowless space.
一个人走进了这栋建筑第四层的房子,它位于戏剧性的倾斜屋顶线下,被一组被窝和无数的天窗打断。一个电梯门厅通向一个高耸的楼梯大厅,然后通往一个相邻的家庭房间,在那里,温暖的灰烬贴面磨坊和一个悬挂的木质照明格子把16英尺高的天花板降到了一个更舒适的比例。雕塑天窗水井的设计是为了将日光深埋在没有窗户的空间里。
The Family Room is separated from two adjacent guest bedrooms and a laundry room by a wall of alternating gray textured panels and etched glass openings – a strategy which further allows light to filter deep into the space from the day-lit rooms beyond. A grand staircase intersects a Zebrano-veneered residential elevator volume on its way up to the upper level primary living quarters. An intermediate landing provides a small seating area as well as a great view of the Family Room and Entry below.
家庭客房由两间相邻的客房和一间洗衣房隔开,墙壁由交替的灰色纹理面板和刻蚀的玻璃开口组成-这一策略进一步允许光线从白天亮着的房间深入到室内。一个大楼梯相交斑马面的住宅电梯容量,在它的道路上的上层初级居住小区。中间的落地提供了一个小的座位区域,以及家庭房间和入口下面的一个很好的景观。
The fifth floor occupies the church’s octagonal vaulted drum which affords stunning 360-degree views of the Boston skyline and the South End. The space is delineated into public and private areas by a planar wall of custom Zebrano millwork and deep blue resin paneling, both of which conceal a substantial amount of functional storage. On the more “public” side of the planar wall, a combination of interior architectural elements anchor and define the various living spaces – a tall Mother of Pearl Quartzite fireplace at the Living area, a Zebrano and bronze mesh room divider at the Dining and Sitting areas, and an edge-grain plywood and Super White Quartzite island at the Kitchen.
五楼占据了教堂的八角形拱形鼓,它提供了令人惊叹的360度的波士顿天际线和南端的景致。这一空间被描绘成公共和私人区域,由定制的斑马诺磨坊和深蓝色树脂镶板组成的平面墙,这两面墙都隐藏了大量的功能存储。在平面墙更“公共”的一面,室内建筑元素的组合决定了不同的居住空间-客厅里有一个高大的珍珠石英岩母亲壁炉,餐厅和休息区有一个斑马和青铜网眼隔板,厨房里有一个边缘纹胶合板和超级白石英岩岛。
The twenty-foot-high soaring ceilings are brought down in scale by clusters of light fixtures and a suspended ceiling of wood frame and perforated metal infill. The Baptist Church penthouse is completed with a Master suite including a home Office, Master Bedroom, Dressing Room and luxurious stone-clad and light-filled Master Bathroom. Despite dropped ceilings, each space within the Master Suite has a wall of trefoil-head windows opening up to expansive views of the city beyond.
这些20英尺高的高耸的天花板被成群结队的灯光固定装置、悬挂的木框架天花板和穿孔的金属填充所压垮。浸信会教堂顶层公寓配有一套主套房,包括家庭办公室、主卧室、更衣室和豪华的石衣和轻盈的主浴室。尽管天花板下降,在主套房内的每一个空间都有一堵三叶窗墙,可以看到远处广阔的城市景色。
{{item.text_origin}}

