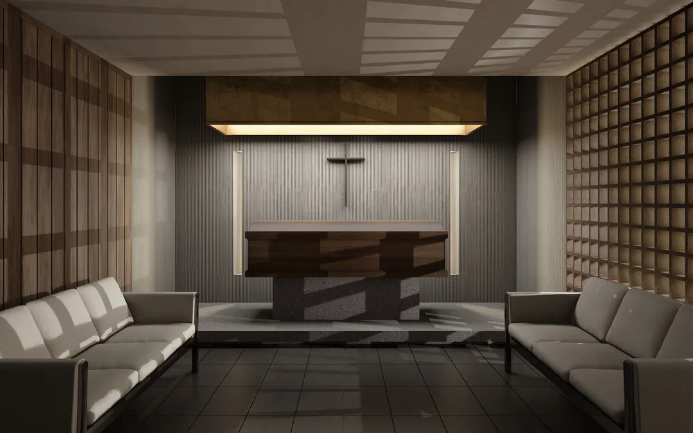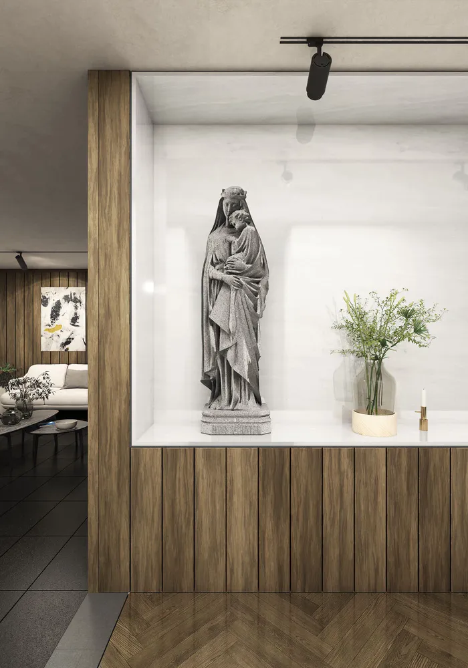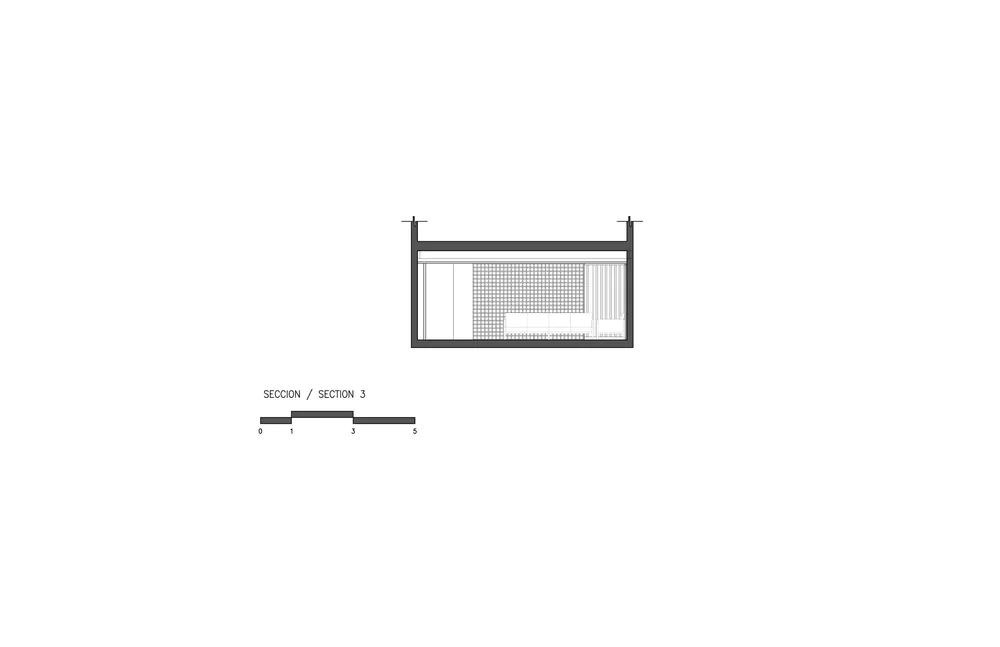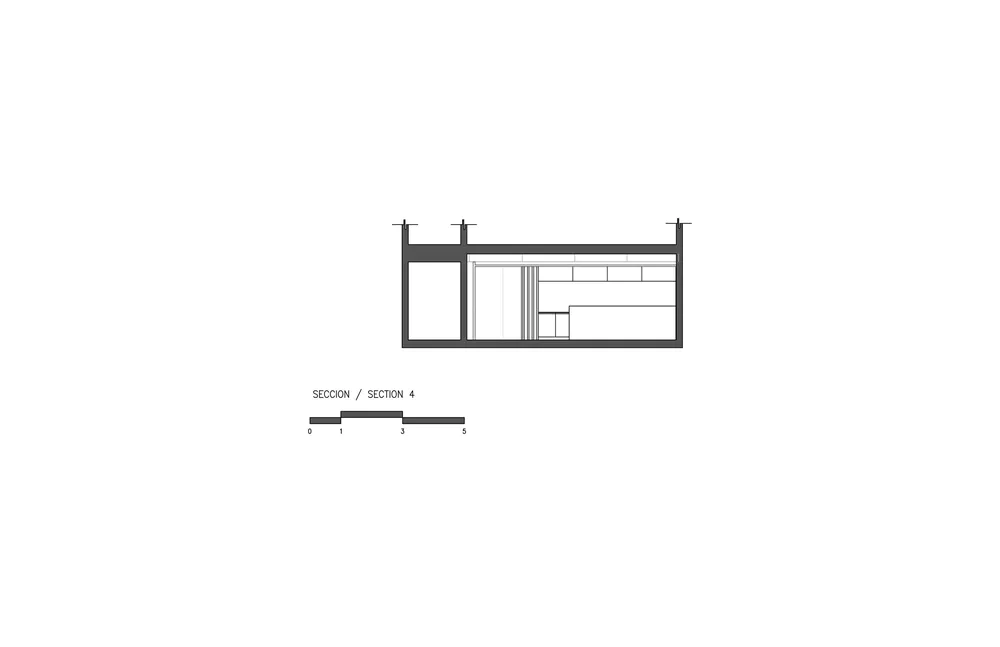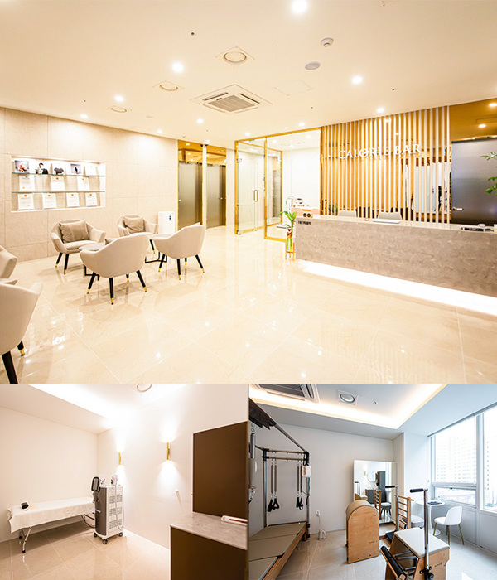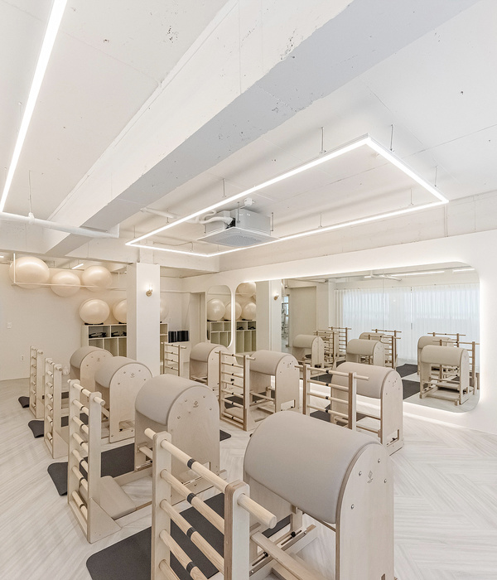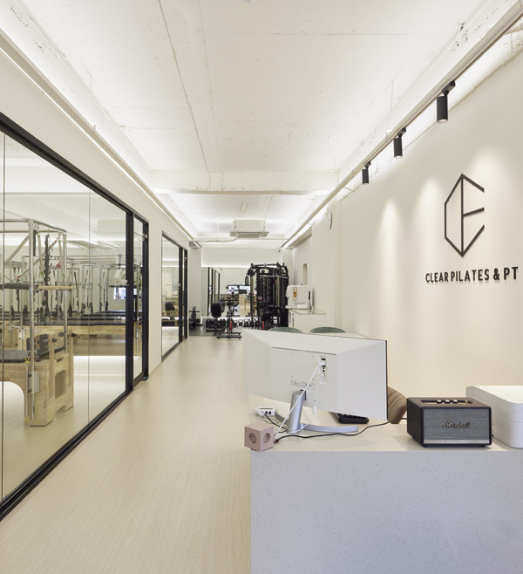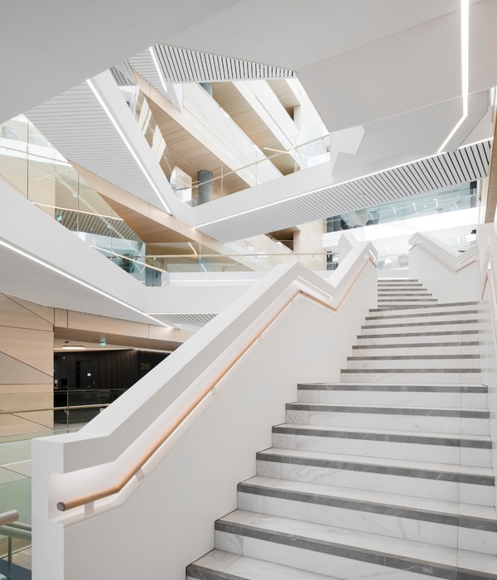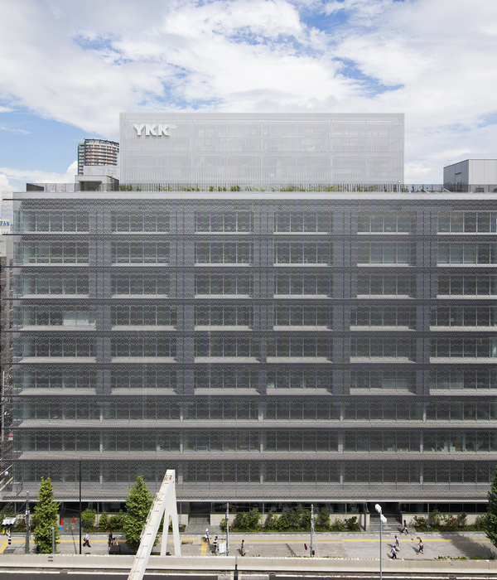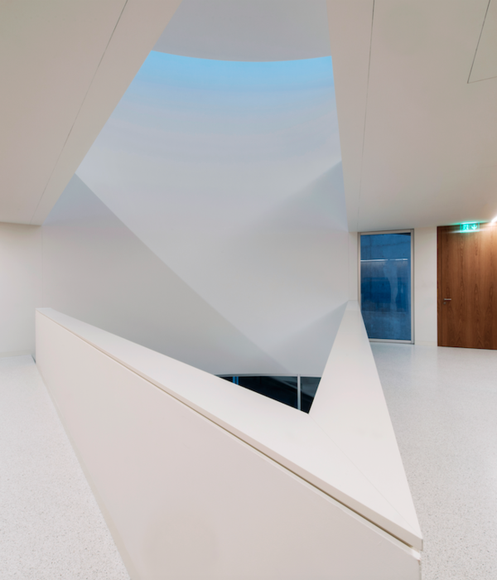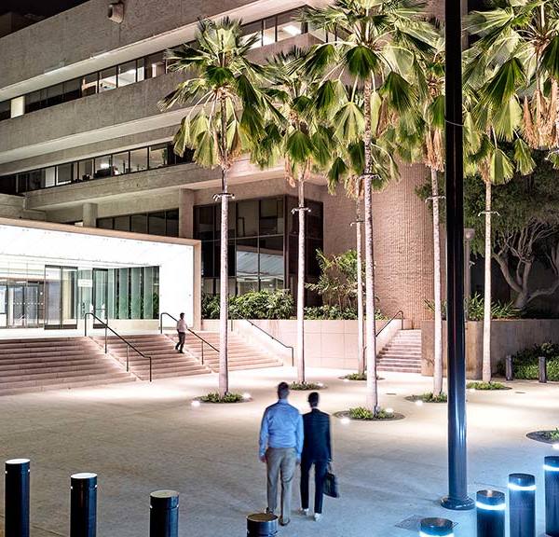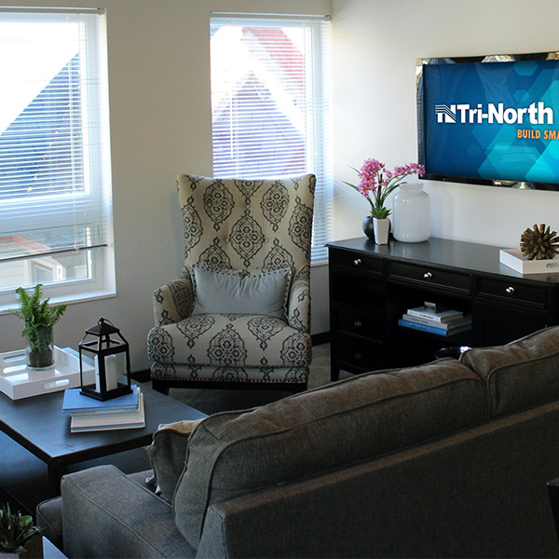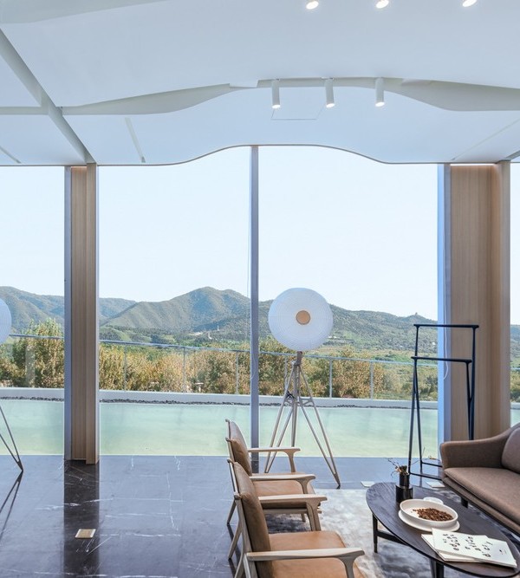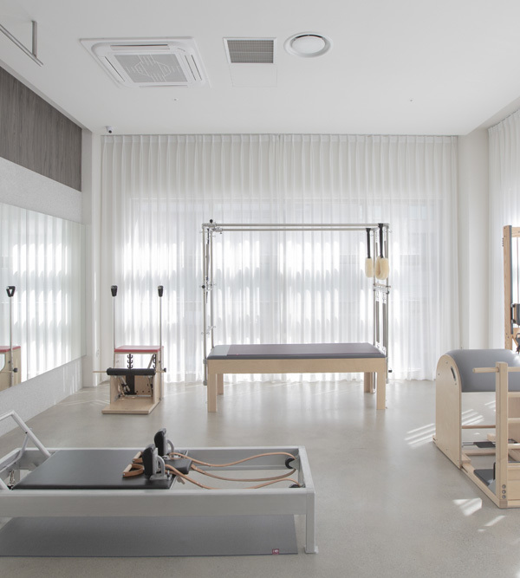Capilla Fátima
Architect:Clanes Arquitectura
Location:Guadalajara, Jalisco, Mexico; | ;View Map
Project Year:2022
Category:Chapels
The program consisted of creating a separate funeral chapel from the rest of the chapels in what used to be a parking lot. Therefore,it was decided to take advantage of the building's structure and create three significant moments.


The altar is the protagonist of the space, a farewell that speaks of the ascension of the spirit. The verticality of the details creates a perception of height. The space was conceived as a tribute to the mortal remains, subtly illuminated by zenithal light.

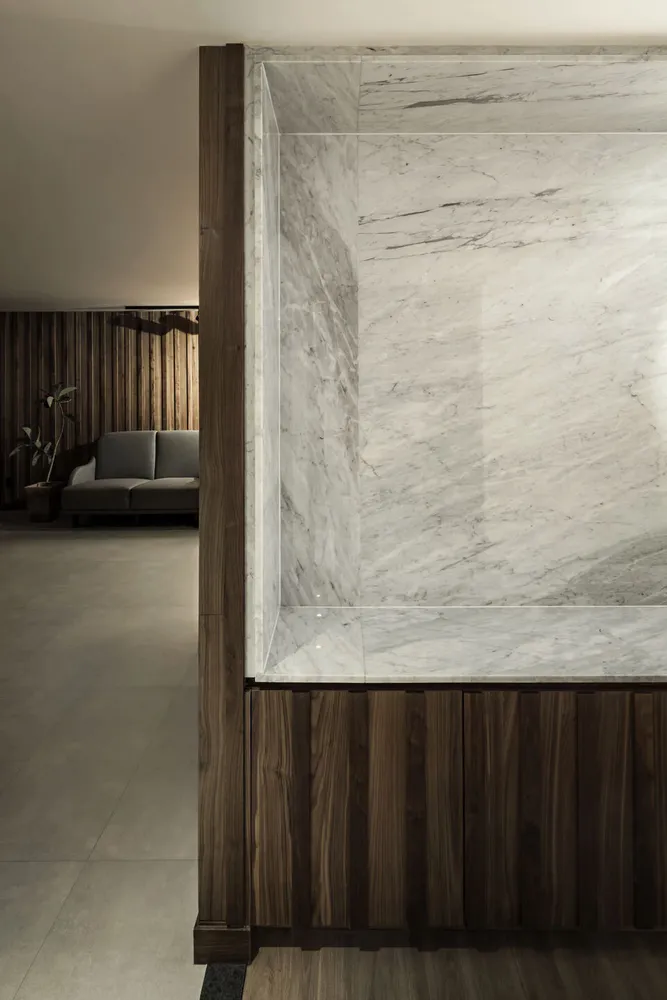
The main hall is a place for hugs, support, and closeness. A lattice separates the altar from this hall, achieving spatial independence but not temporal independence from the experiences of this space. With wood as the protagonist, this hall uses chiaroscuro to generate depth and invite reflection.


On the other hand, the terrace was conceived as a space for leisure, family gatherings, and rest, without losing the funeral discourse. The terrace leaves behind the play of lights to receive a large influx of natural light and maintain stone as the protagonist of this new space.
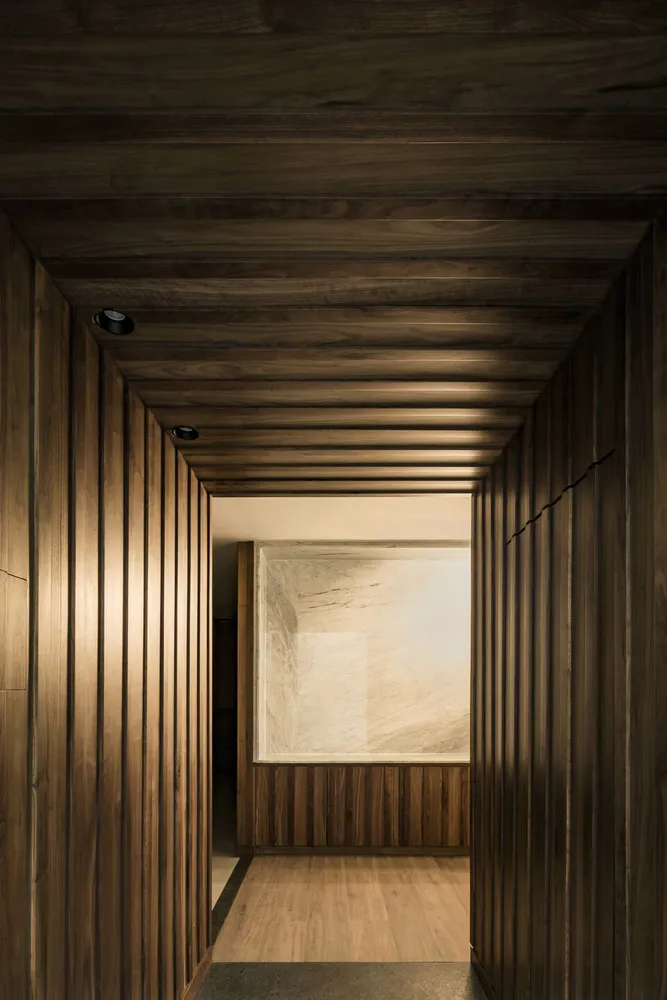
The height of the commercial premises was low, so it was decided to use vertical striations and veins to gain height and a neutral color palette, as well as natural materials so that when this space is at its maximum capacity, it does not generate a feeling of overcrowding. Likewise, a single distressed entrance to the space was used to stress this transition and allude to a larger space inside.
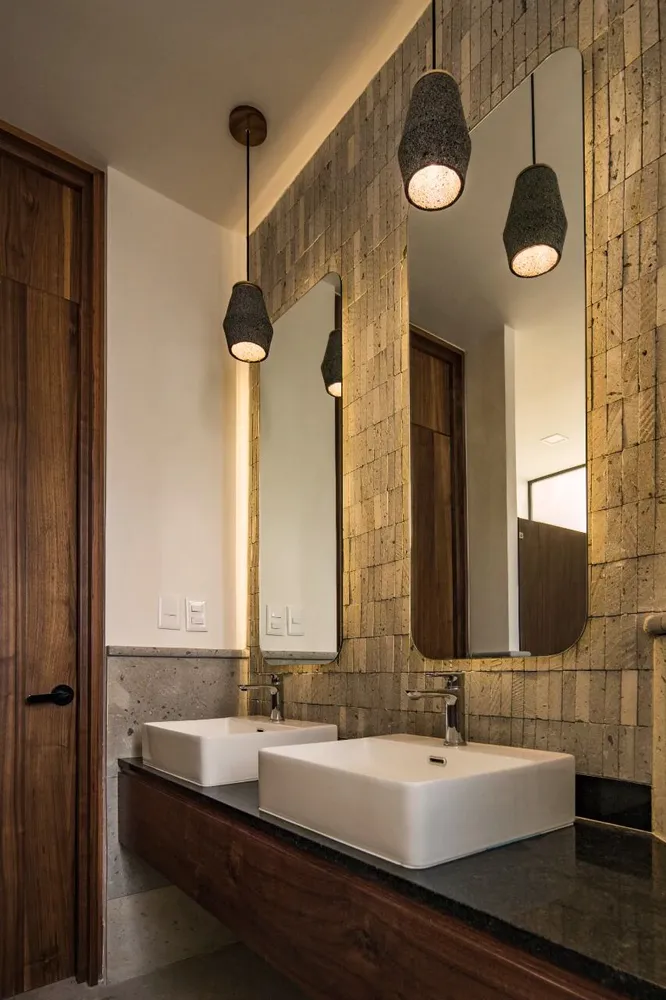
In this project, the choice of materials is limited to the exclusive use of walnut, quarry, and marble, while changes in ambiance are achieved through the use of lighting. In the case of the altar and the hall, only artificial lighting can be used, so a large transition niche was created accompanied by a marble plaque that leads to the terrace area, which is illuminated entirely by natural light.

The intention of the project is to create three different moments for each space, but with a single purpose, to remember and bid farewell to those who have passed away and to provide solace and comfort to their families.
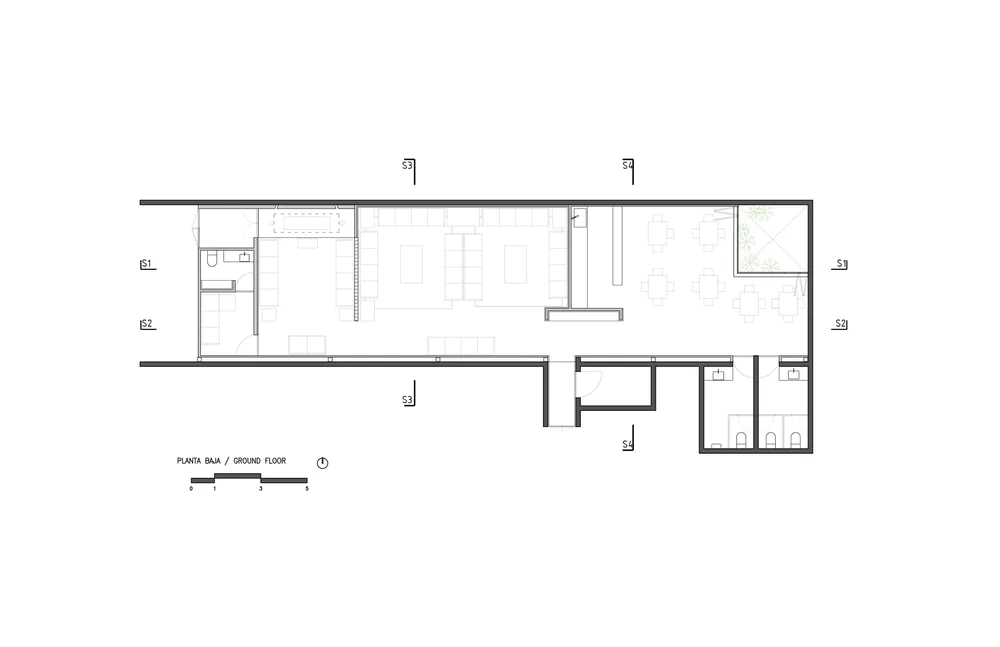
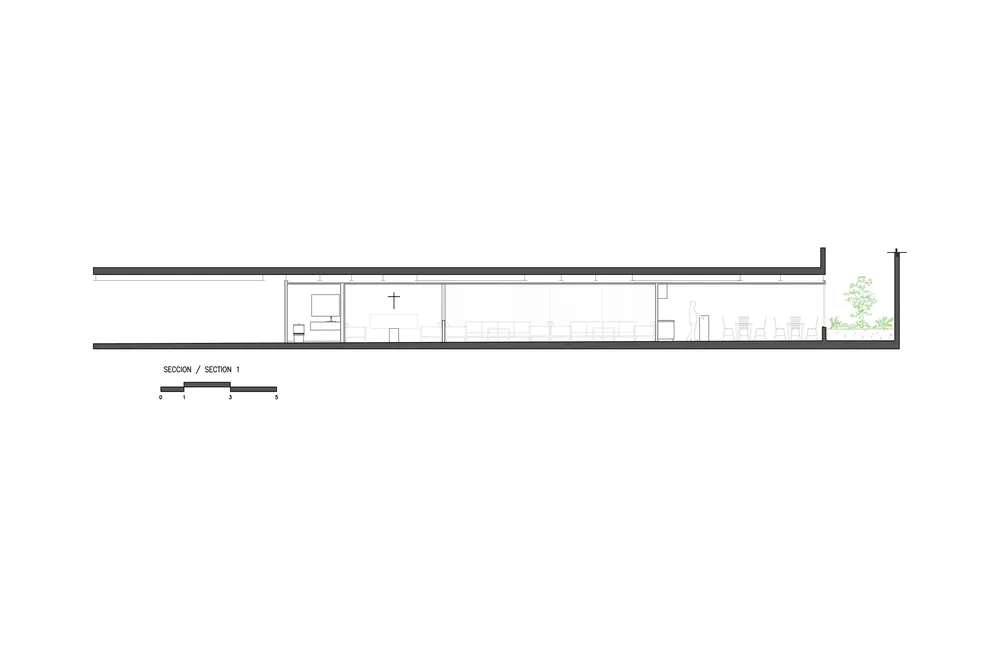
▼项目更多图片


