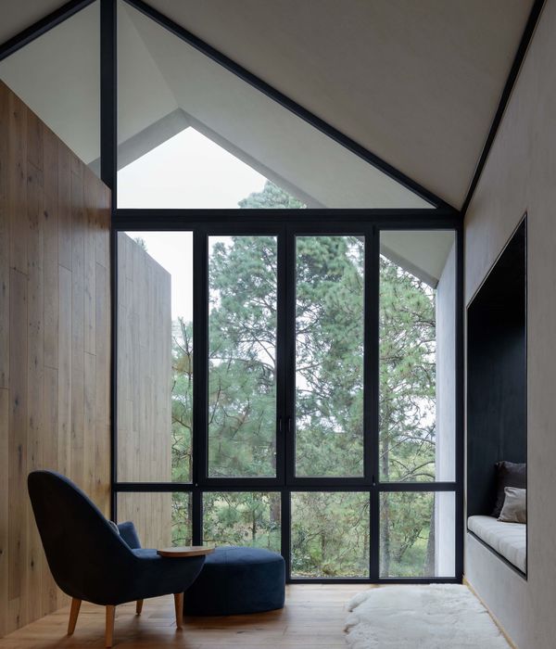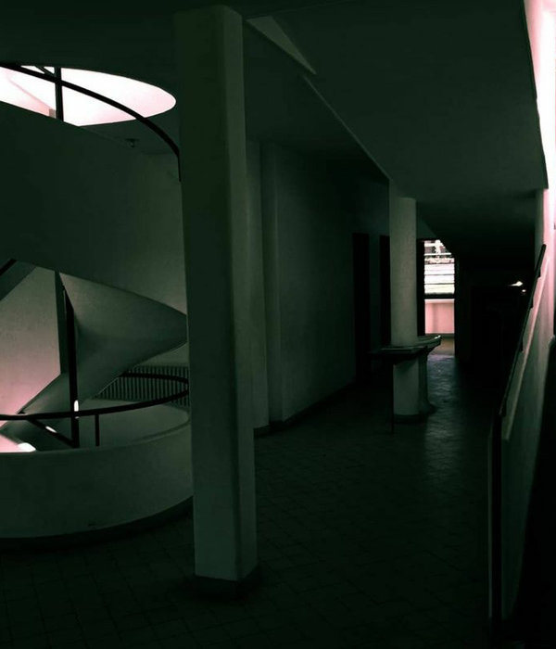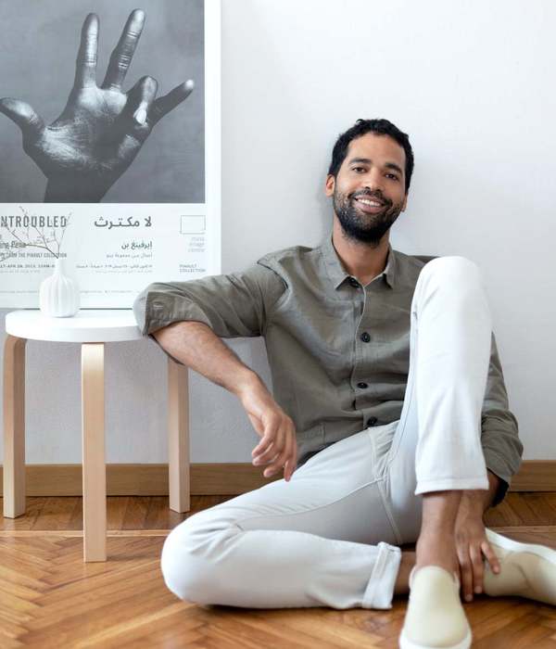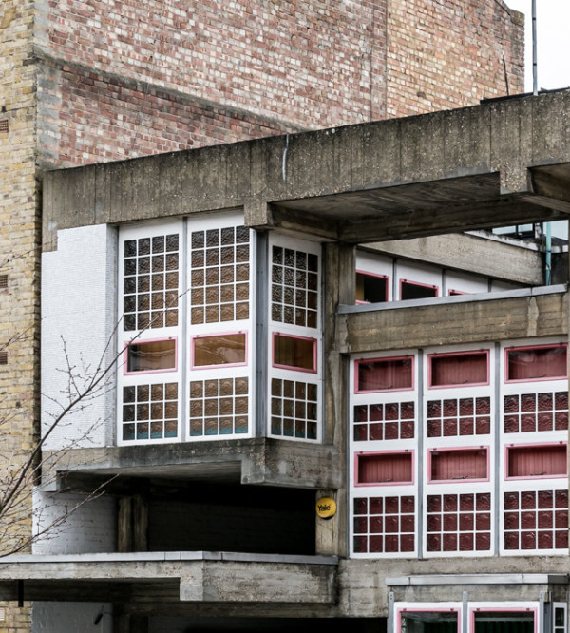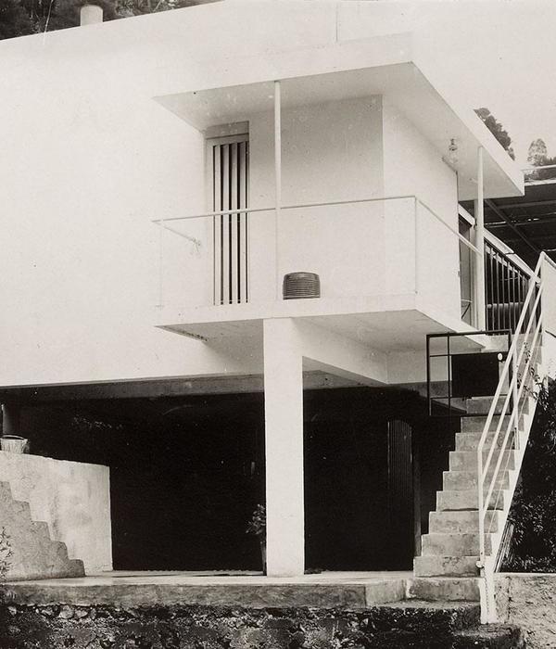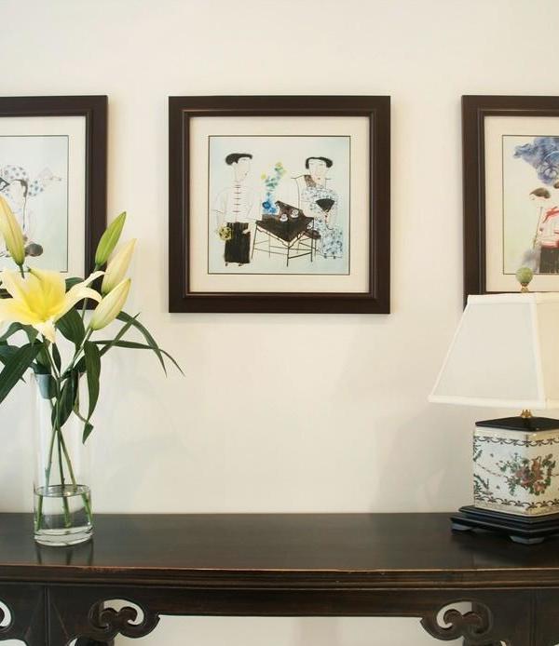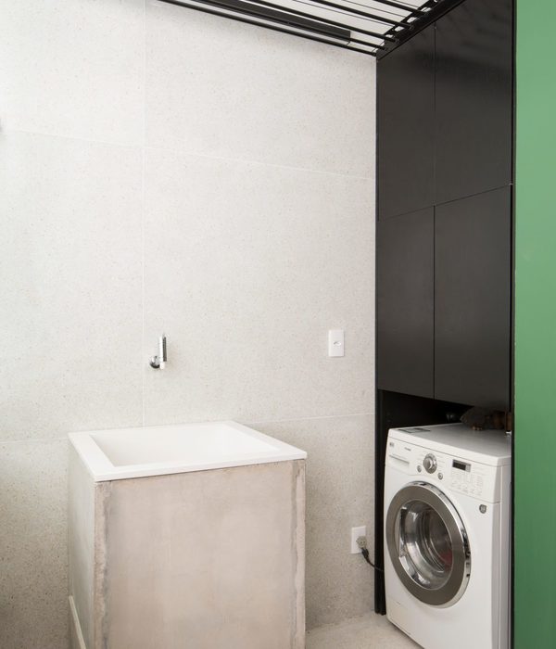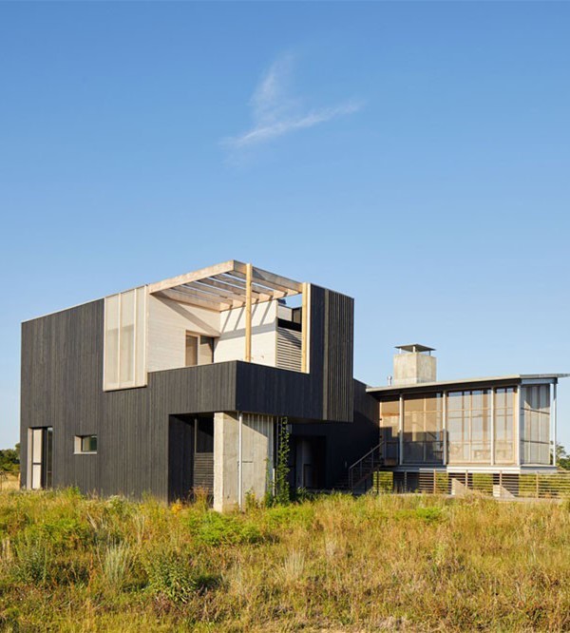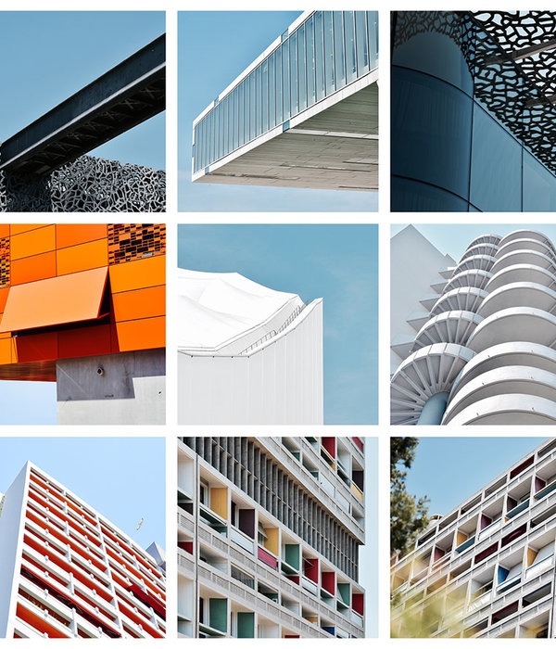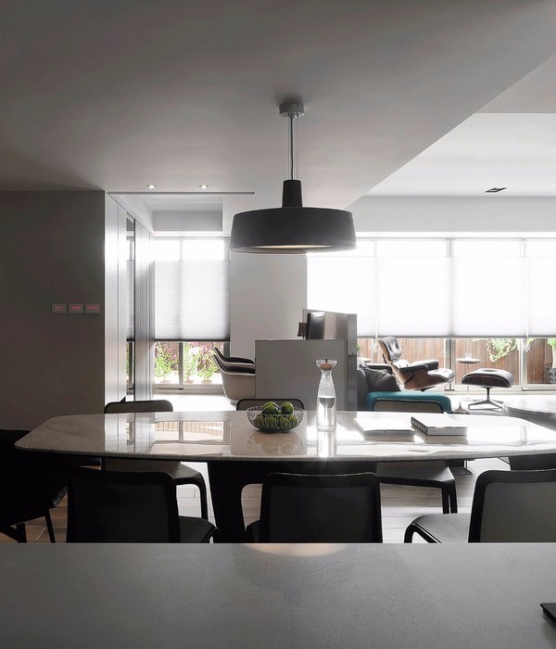Missori - Corso Italia – Located in the heart of Milan, the Lombard capital, is an area, rooted in the neoclassical period. Typical of Milanese historical buildings, with references to Greek and Roman architecture, and secret gardens, is a Neoclassical building from the end of the 19th century. In a prestigious 450 m2 house on three levels, with double entrances, one on the ground floor, and one on the first floor, as well as an internal lift.
Ground floor: 200 square meters with grand reception hall, mezzanine / study, two kitchens, bar area, bathroom, laundry room, staff quarters, garage with direct access to the house. The 5 m high ceilings and the double full height windows make the space bright and open.
First Floor: Through the internal lift if you enter the 1st floor of 240 square meters with a terrace of 50 square meters, with second living room, second kitchen, three double suites with en-suite bathroom, and a guest bathroom.
The mezzanine: Direct from the elevator, expansive the walk-in closet / wardrobe with coffered ceilings. The floor is completely paved in teak, with in-floor heating, ducted air conditioning, a cinema room, study, and a spa area (to be created ), for a total of 150 square meters.
This luxurious palazzo is comprised of only a few exclusive housing units, and a concierge service. The interior design project was in collaboration with Corrado Cannata and the onwer of this amazing house, Cristiano Uva. I designed the bar area, kitchen, built-in's, and boiseries / custom woodwork.
{{item.text_origin}}

