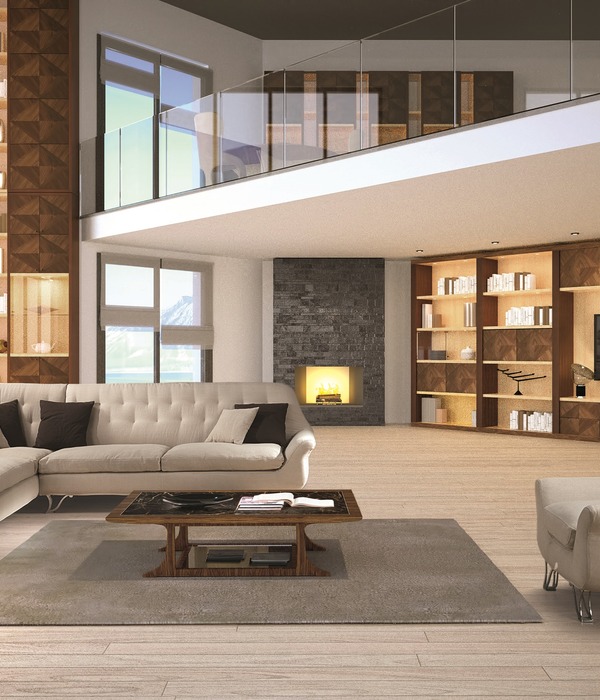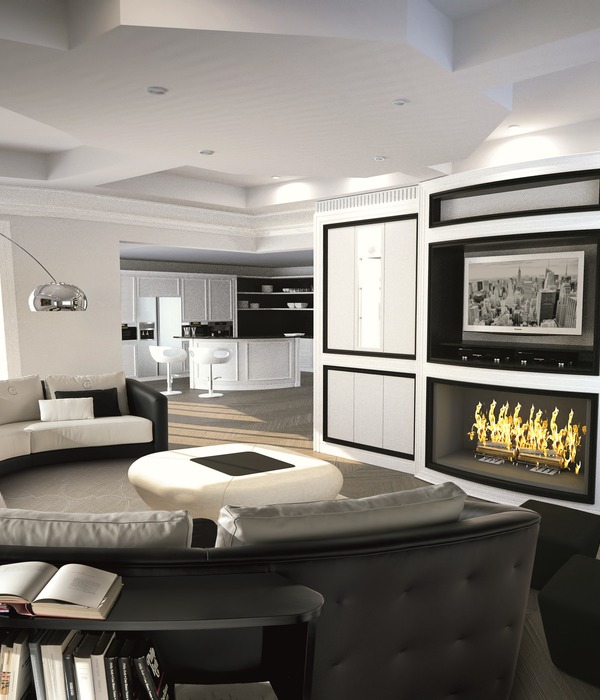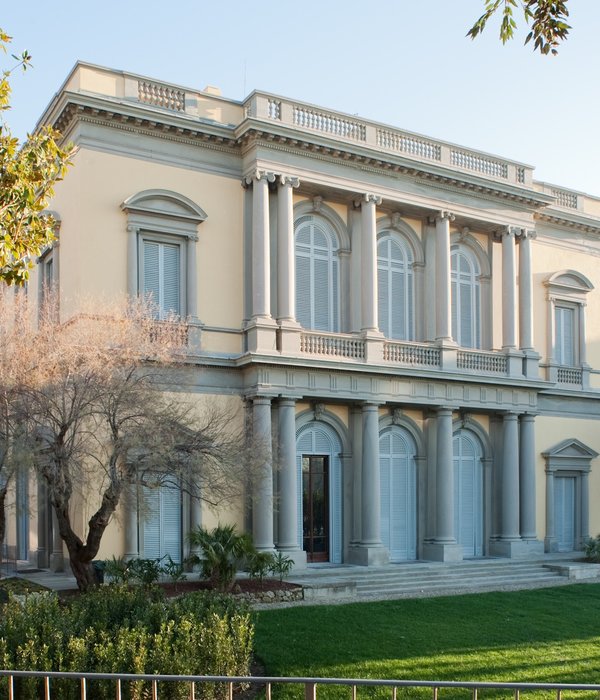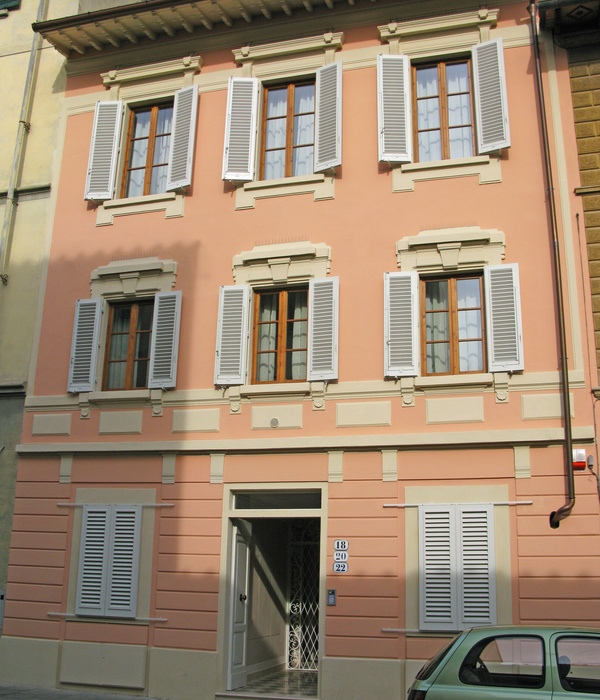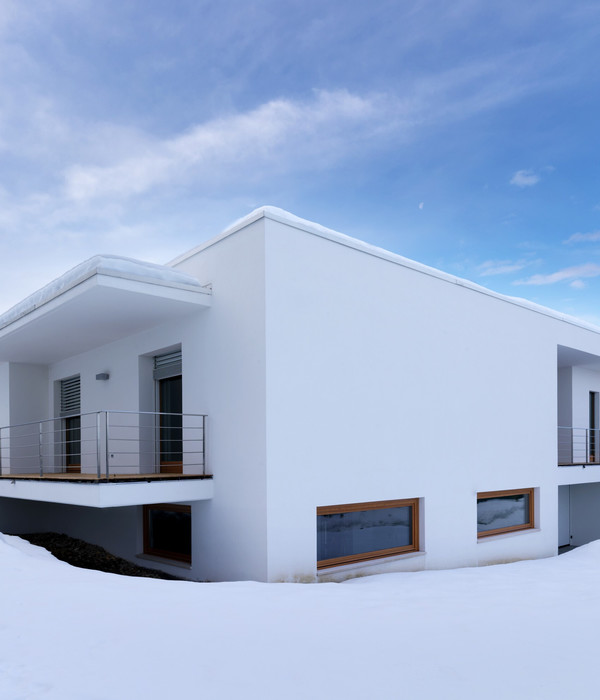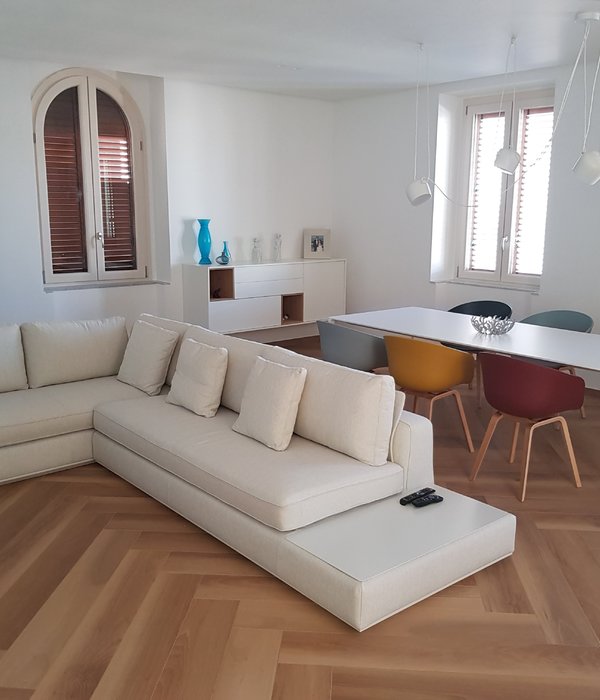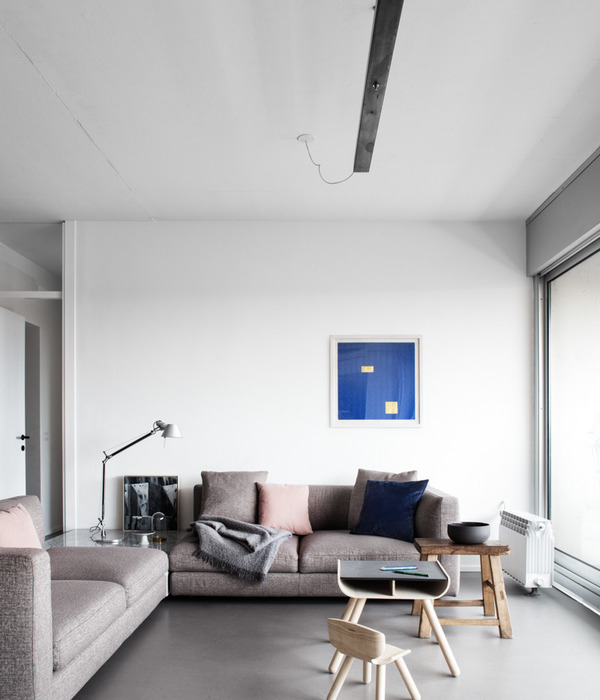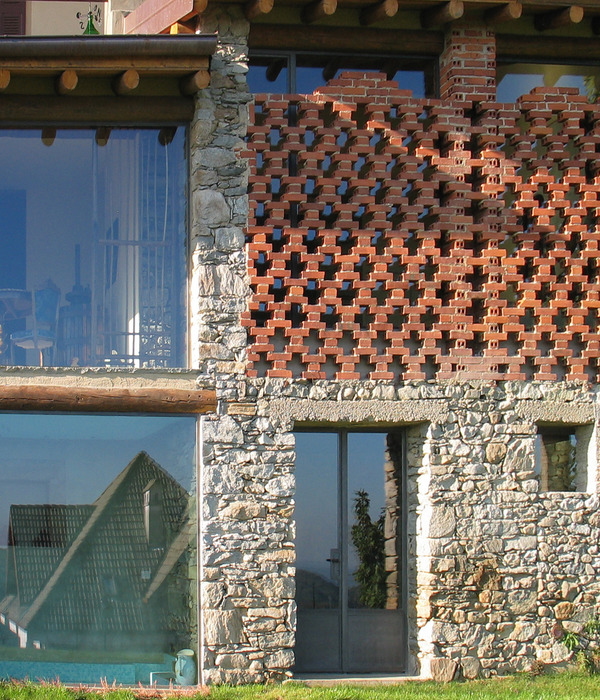Designer:Campos Studio
Location:Costa Azul, San Jose del Cabo, Mexico; | ;
Project Year:2014
Category:Private Houses
Costa Azul House continues our refinement of passive design strategies that have given shape to our off-the-grid projects in the desert of Baja California. As an urban residential project, the design of Costa Azul House eschewed the openness to the desert found in our rural projects and instead adopted a courtyard form to create an experience that is focused inwards.
Working closely with the clients, the house was designed as a free-flowing open plan. The main floor is bounded by the living room to the west, covered outdoor sitting area to the south, an open exterior seating area to the east. At the centre is a swimming pool that serves as the foreground to all three spaces. The space was walled off to the east and north so as to create a small private and intimate courtyard that organizes the lower floor inwards and obscures the residential neighbourhood.
While the use of a courtyard was a direct response to its urban context, the form of the Costa Azul house was derived from the need to provide a passive strategy with effective solar shading and natural ventilation. To achieve these goals the living spaces were located on top of the west and south volumes to act as shading devices for the courtyard. A staircase and circulation was placed all along the west façade to act as a solar shield and ventilation space to the living areas. To the south the bedrooms were protected from exposure by a buffer of service spaces. These buffers along the south and west sides of the building allowed us to create deep opening that were in turn shaped to minimize solar gain.
These passive strategies gave the Costa Azul House an expressive form that we highlighted through a modest and minimal material palette, a combination that parallels the flamboyant moments hidden in the austere economy of the desert. The main finish of the Costa Azul House is a trowelled plaster whose slight rough finish helps to make the intensity of the light visible. A finish that stands in contrast to the smooth concrete floors employed throughout. Aside from the textured wood doors, the only accent on the main floor is a monolithic wall of Mexican tiles that is visible from all of the spaces surrounding the pool. On the upper floor, this gesture is repeated, this time with the interior of the showers, which are open to sky, being clad in Mexican tiles. For us the restrain of these gestures mimics the austerity of the desert environment.
As with our other projects, the Costa Azul House started as a direct response to the site, which was in turn mediated by the demands of an effective passive strategy. It is through the framework of these contextual responses that we aim to create unique and sensitive modern works.
This project was completed as Campos Leckie Studio.
1. Concrete - Structure
2. Concrete Block - Infill
3. Polished Concrete – All floors
4. White Plaster –Exterior/Interior Walls and Ceilings
5. Mexican tiles - Accent Walls
6. Wood - Doors
7. Gravel - Courtyard
▼项目更多图片
{{item.text_origin}}


