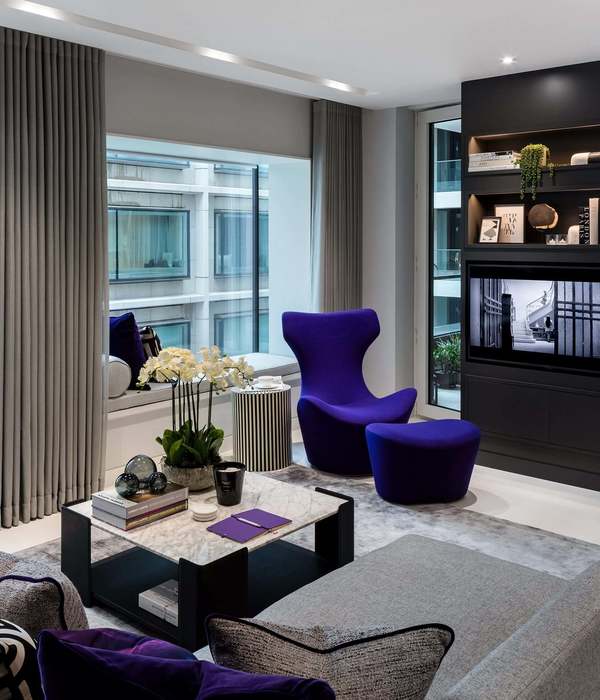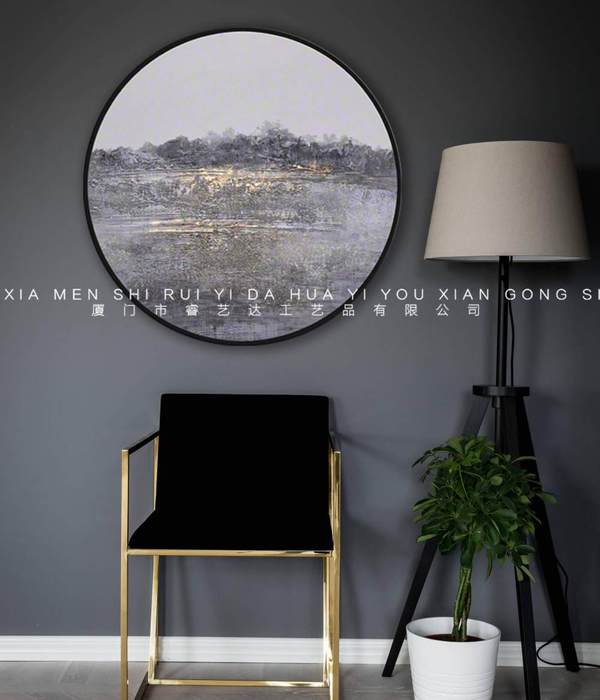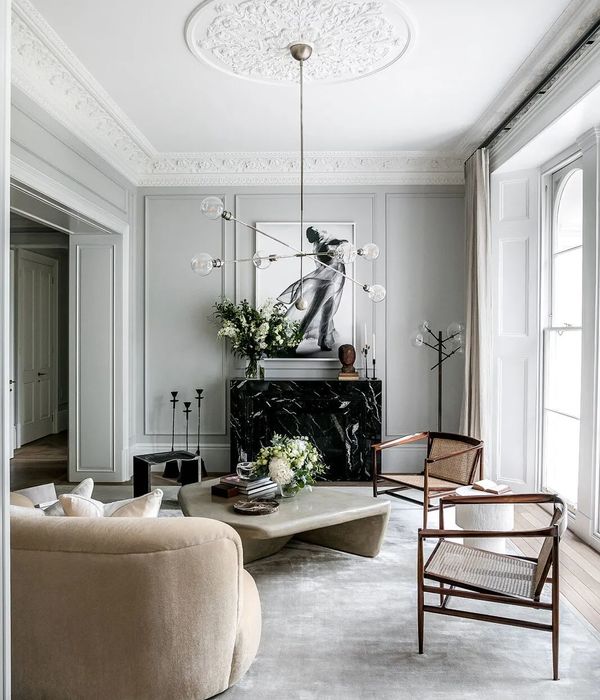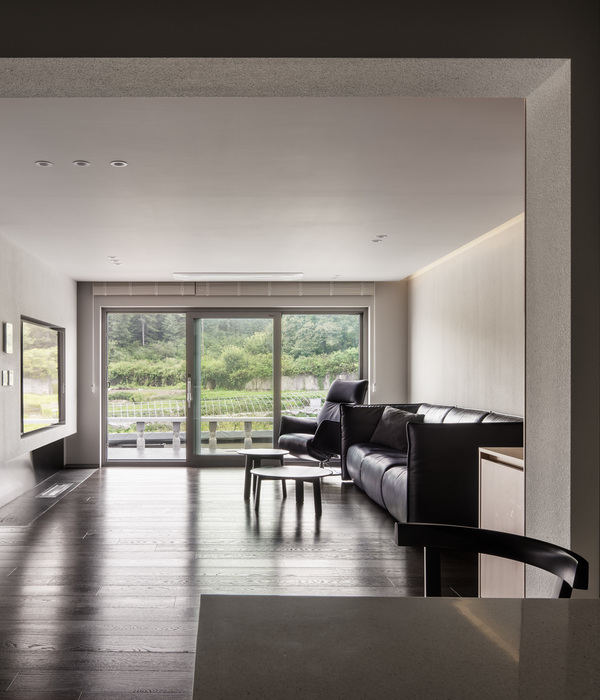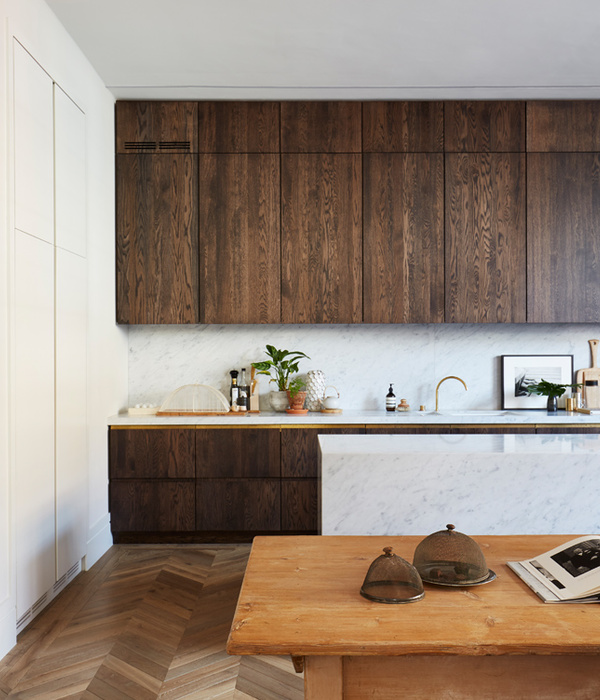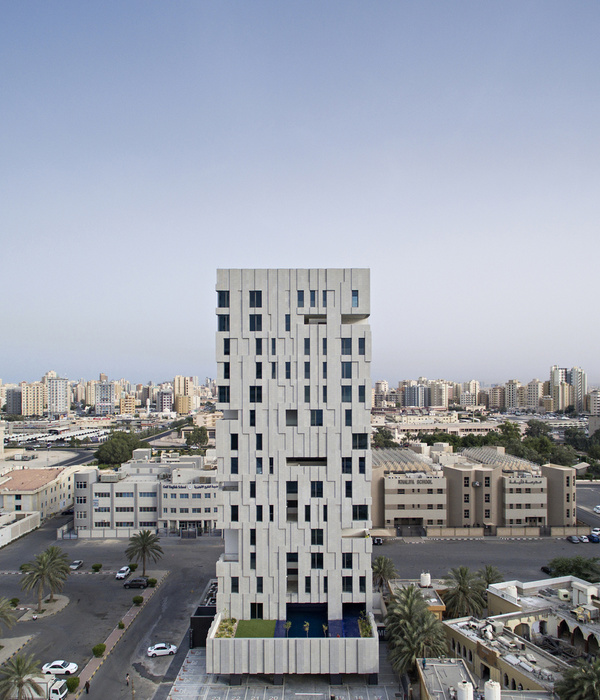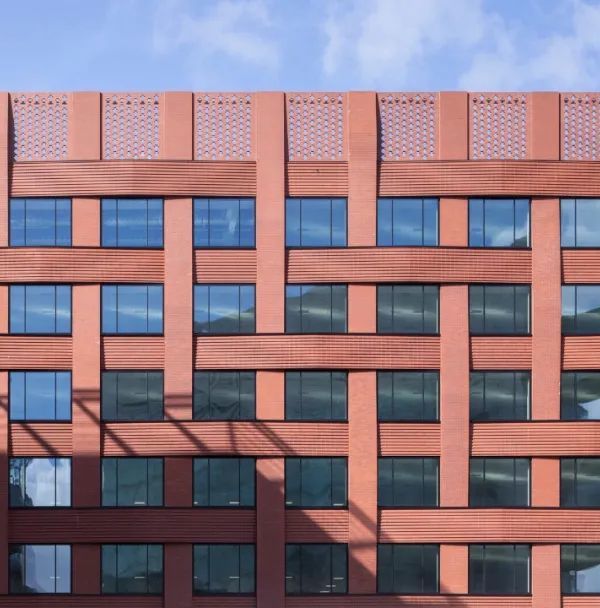The unique feature of the Penthouse 180 project is in the perfect blend of the living space into the surrounding landscape. A spacious three-story apartment creates a perfect frame for nature around. Any point of the Penthouse 180 opens up a breathtaking view of the city and the Dnieper.
Signature to all MONO architects projects, architects created a minimalistic space, following the concept of “timeless interior”. The Penthouse 180 was designed for a family with children, so each zone is carefully thought out, functional and equipped with everything needed for a comfortable and cozy life.
Right from the entrance, the apartment offers panoramic views of the city. The transparent silhouette of the stairs against the background of the windows highlights the minimalistic geometry of space: a kitchen, a dining room and a living room with a lounge area. Besides, there is also a spacious terrace with a fireplace and dining area, complimenting stunning views of the city. The second and third floors accommodate bedrooms, a wardrobe, and bathrooms with a laundry room.
The Penthouse 180 design is made in natural pastel colors using several materials in the decoration: light Boen oak parquet, Atlas Concorde and Marazzi tiles in the bathrooms, natural marble in the fireplace area, MDF panels and pargeting for wall decoration. The steps of the stairs are made of porcelain tiles, the ends are covered with artificial stone. Designers paid special attention to abutting surfaces: the joints of all materials are adjusted with filigree accuracy using shadow seams.
The built-in furniture in the apartment was created by Ukrainian craftsmen according to the designs created by MONO architects. Each zone is equipped with everything needed, without frills, to emphasize the value and beauty of the open space. For example, the cozy lounge area became the landmark of the first floor. Here, designers placed a wide Lema sofa-transformer, as well as transparent glass Molteni tables. The large integrated Planika bio-fireplace created irresistible coziness in the space, and the stylish Davide Groppi floor lamps make the final touch.
Poliform spacious Varenna kitchen is equipped with everything needed for cooking and is complemented with Walter Knoll bar and dining chairs. An almost weightless Quazar chandelier above the dining table became the eye-catching detail of the interior. The terrace is, without any doubt, one of a kind place in the penthouse. It is ideal, both for parties with friends and for a private evening with a glass of wine. Comfy outdoor furniture of the Italian brand Varaschin perfectly matches a designer concrete “campfire” fireplace, tailor-made according to the designs of the bureau.
Out of the box solution was used in the decoration of the master bedroom. Behind the wide Flexform bed is an MDF wall with brass stripes, into which the bathroom door is integrated.
A soft Interia bed and a MDF Italia shelving were picked for the kids room.
Bathrooms in the space are equipped with high-end fixtures from Antonio Lupi, Milldue and Fantini. In addition, the apartment is filled with all the necessary technological innovations and gadgets, including the “smart home” system to create the utmost comfort.
Architects succeeded in achieving the right balance of lighting in the space. Daylight entering the room through large panoramic windows can be controlled with sunshades, via “smart home” system.
Working on the “Penthouse” project, MONO architects specialists showcased their vision of future housing: maximum free space and light, breathtaking landscapes and hi-tech systems – all perfectly balanced and harmonized to build up a comfortable life.
{{item.text_origin}}



