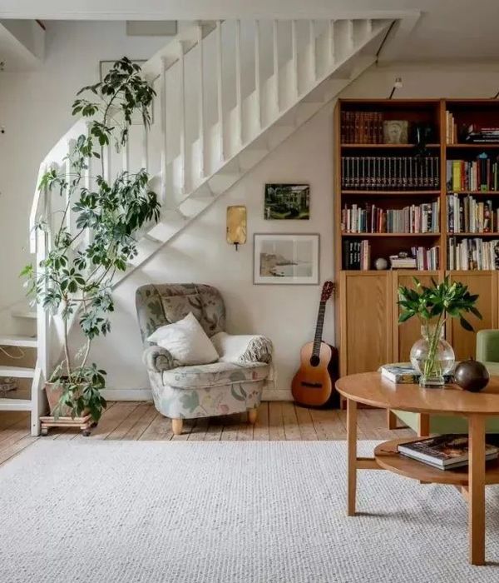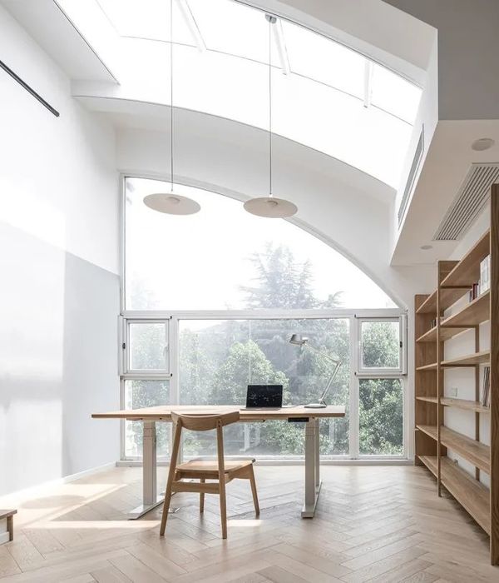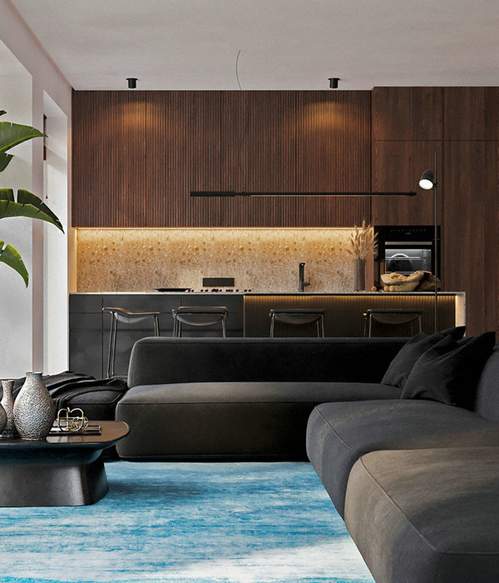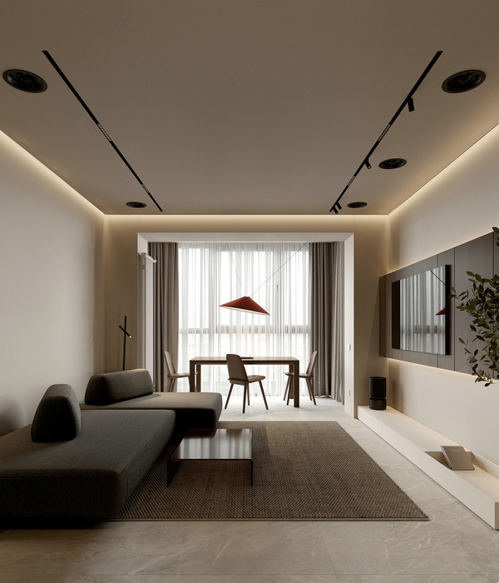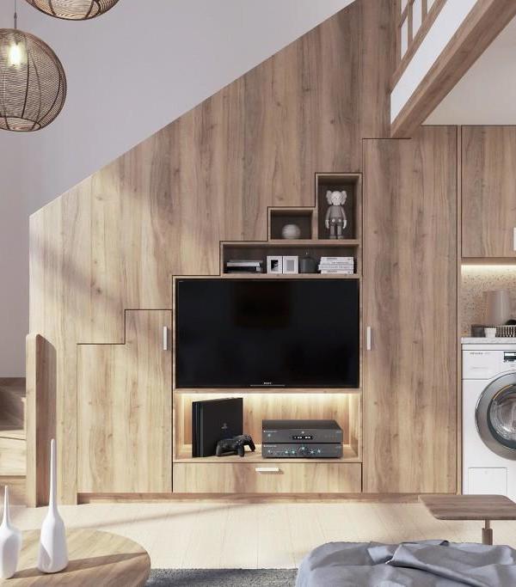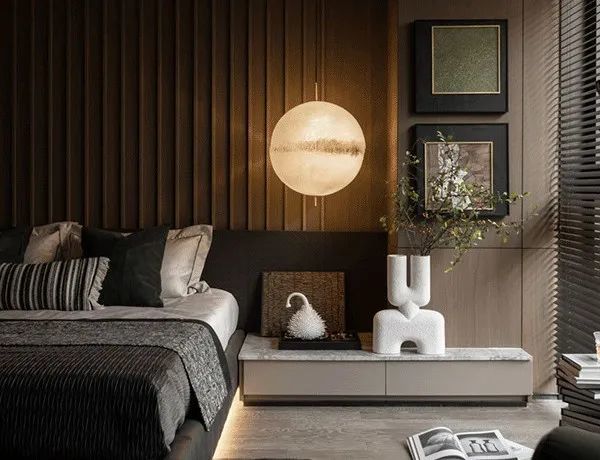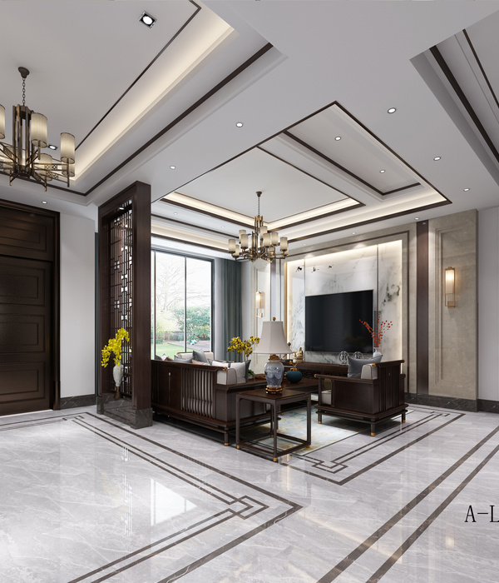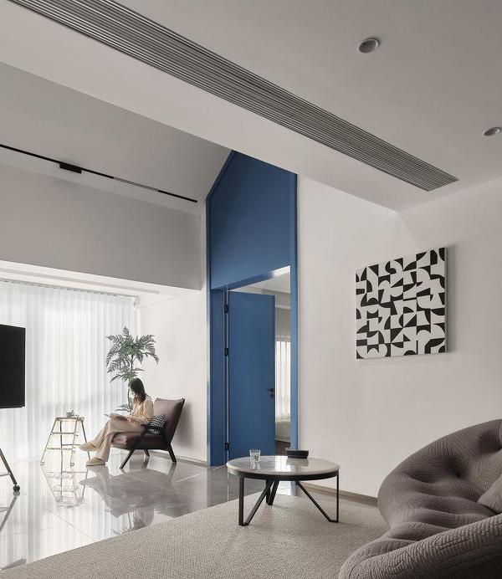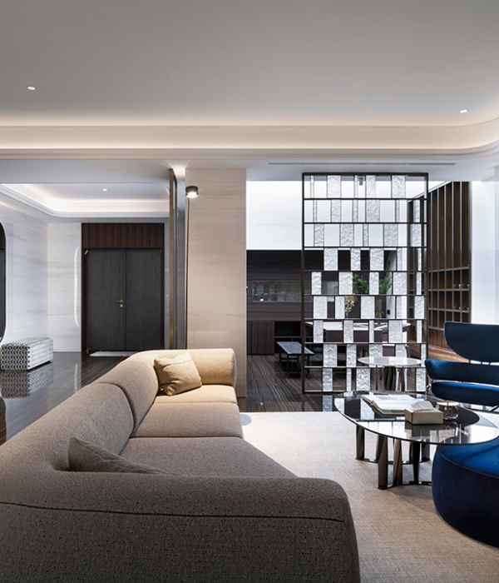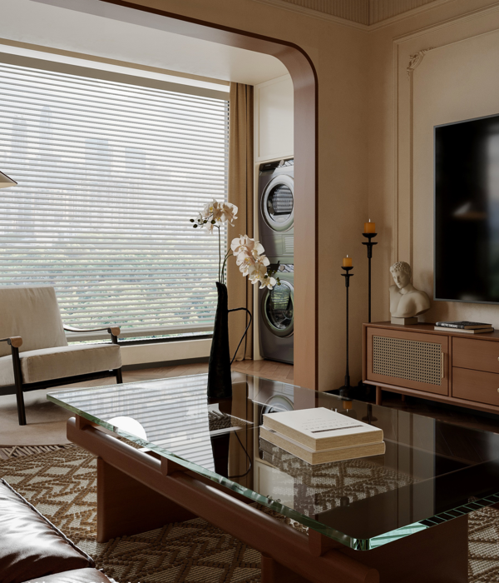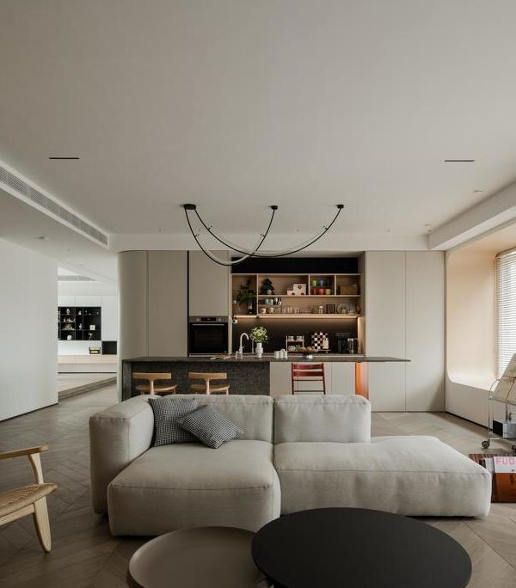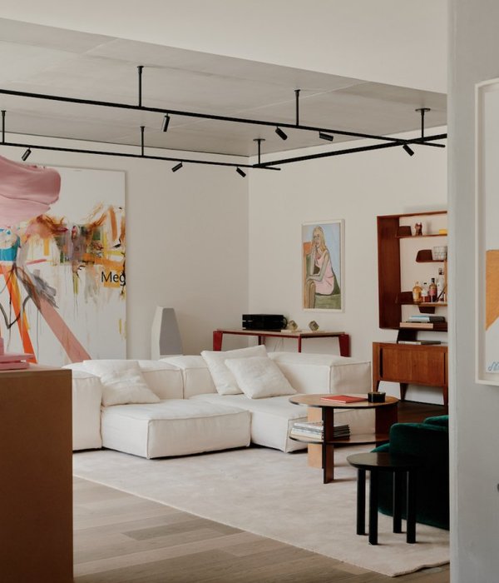Courtesy of AGi architects
阿吉建筑师的礼遇
Wafra垂直住房为城市生活引入了一个新的概念,以适应21世纪当代科威特不断变化的生活方式。考虑到城市对土地的需求日益增加,必须改变单一家庭的住房类型,在这种情况下,租户应该能够享受隐私,并能从垂直解决方案的便利设施和主要位置中受益。
Wafra Vertical Housing introduces a new concept to urban living that adapts to the evolving lifestyle of 21st Century contemporary Kuwait. Considering the increasing demand for land in the city, the transformation of single family dwelling typologies becomes a must, where tenants should be able to enjoy privacy as well as benefit from vertical solution amenities and prime location.
Courtesy of AGi architects
阿吉建筑师的礼遇
了解和重新解释当地的环境技术是本设计的主要目标之一。因此,大楼的服务核心位于南翼,以尽量减少阳光照射,从而减少能源消耗-作为建筑物其他部分的热障。因此,在上述立面上设置了最低限度的开口,而另一方面,建筑物向北开放,面向大海,欣赏其独特的景色。自然采光和交叉通风的最佳时机也成为设计必不可少的驱动力,这给了塔的特性,并决定了它的最终方向。以传统的中东庭院类型学的思想为基础,以塔的形式蓬勃发展。庭院不再局限于建筑的核心;相反,它借用了正面的光线和通风,把它穿过泳池区域,流经各个层次,从对面的立面出来。
Understanding and reinterpreting local environmental techniques is one of the main targets of this design. The services core of the building is thus located on the southern wing, in order to minimize sun exposure and consequently reduce energy consumption – acting as a thermal barrier to the rest of the building. Hence, minimum openings are placed on the aforementioned façade, while on the other hand the building opens to the North, facing the sea and enjoying its privileged views. Optimal opportunities for natural lighting and cross ventilation also become an essential driving force for the design, which give the tower its character and determine its final orientation. Taking the idea of the traditional middle-eastern courtyard typology and developing it volumetrically, the initial concept flourishes in the form of the tower. The courtyard is no longer constrained to the core of the building; instead, it borrows light and ventilation from the facade, funnels it through the pool area and flows through all levels finding its way out through the opposite façade.
Courtesy of AGi architects
阿吉建筑师的礼遇
Floor plans
平面图
Courtesy of AGi architects
阿吉建筑师的礼遇
选择花岗岩石作为立面,是为了给塔一个整体雕塑的一面,这是由风雕刻的,而内部庭院的光滑表面则是用白色灰泥渲染的。
Granite stone is chosen for the façade, in order to give the tower an aspect of a monolithic sculpture that is carved by the wind, in contrast with the smooth surfaces of the interior courtyard that are rendered in white plaster.
Courtesy of AGi architects
阿吉建筑师的礼遇
从功能和几何上看,这座塔是在一个由2层组成的平台上升起的,在那里,公共空间-包括游泳池和健身房-都位于那里。这些公寓有机地上升,使光线和通风得以穿透。整个塔高为13层,其中12套复式公寓是为了保护隐私而堆放的。一个额外的顶楼,包括屋顶花园和露台,是有利的利润。
Functionally and geometrically, the tower is raised on a plinth that comprises 2 levels, where public spaces – including swimming pool and gym area – are located. The apartments rise up organically and allow for light and ventilation to penetrate through. Full tower height is 13 levels, where 12 duplex apartments are piled in order to preserve privacy. An extra penthouse crowns the building, including rooftop gardens and terraces that are advantageously profited.
Courtesy of AGi architects
阿吉建筑师的礼遇
Courtesy of AGi architects
阿吉建筑师的礼遇
Architects AGi Architects
Location Salmiya, Kuwait
Architects in Charge Nasser B. Abulhasan, Joaquín Pérez-Goicoechea
Area 6500.0 m2
Project Year 2017
Category Apartments
Manufacturers Loading...
{{item.text_origin}}

