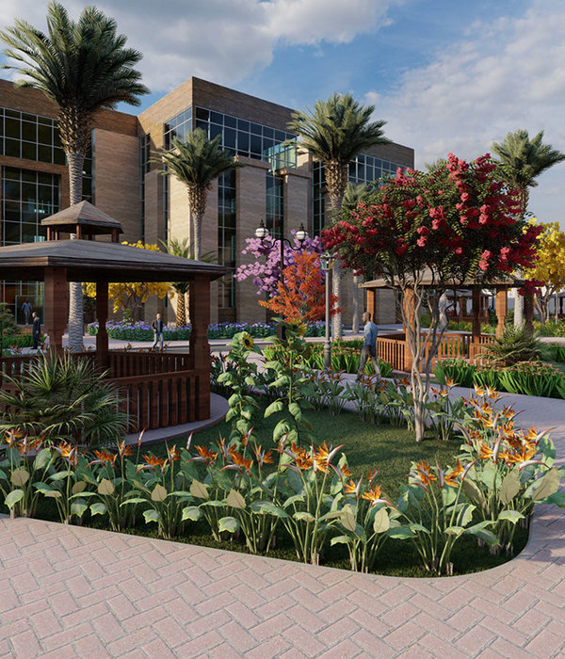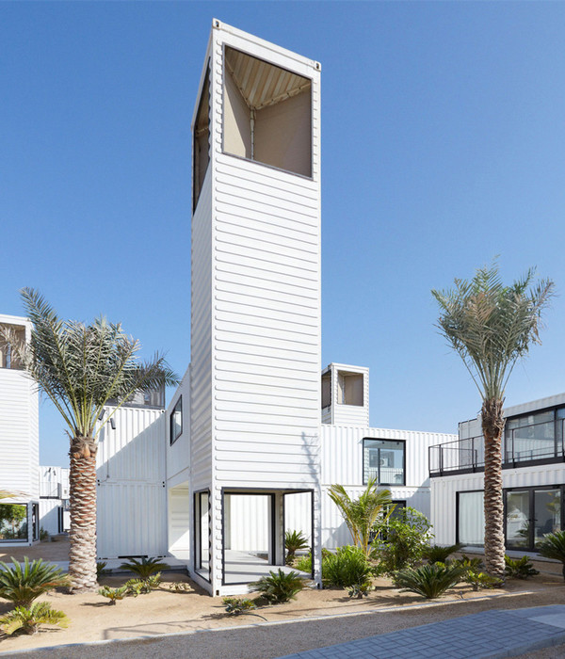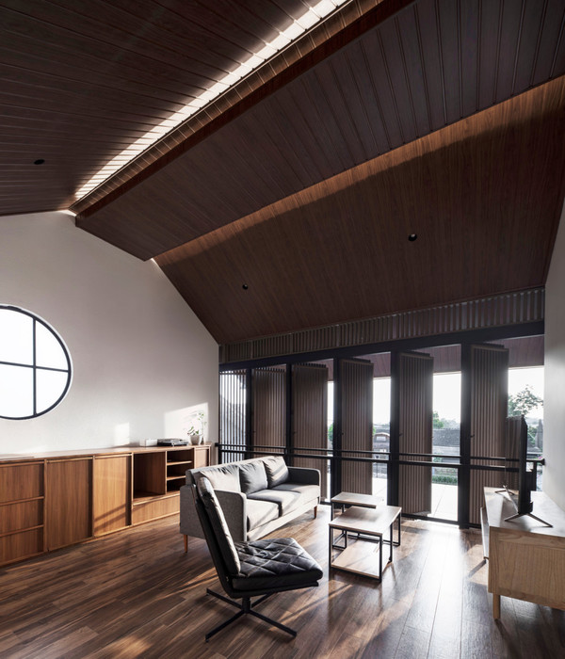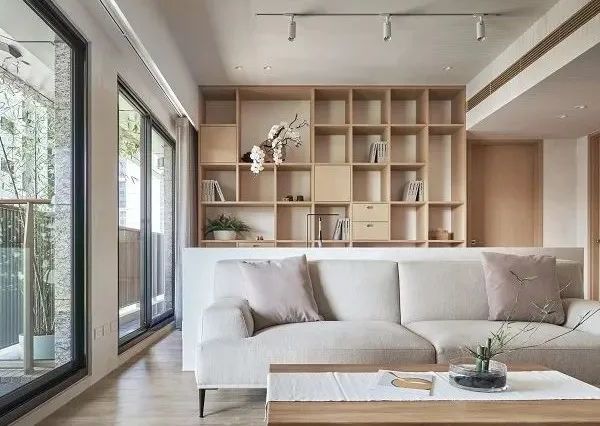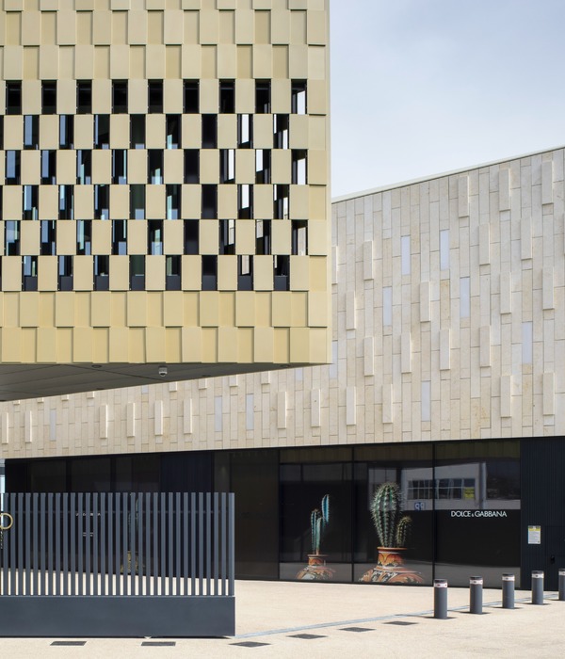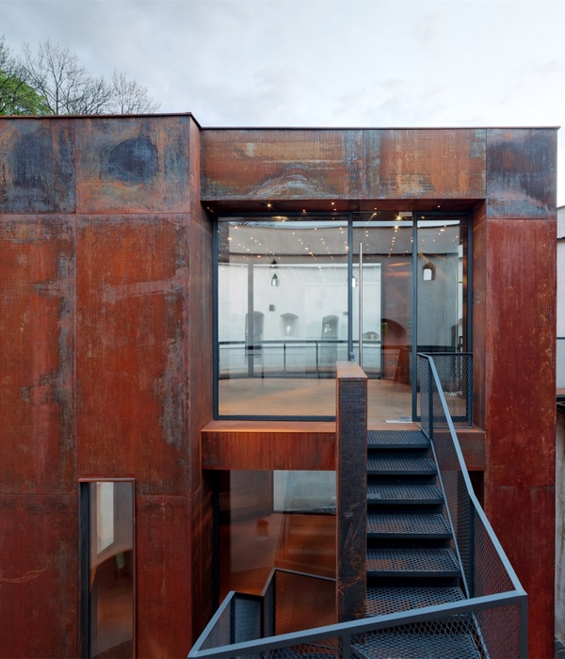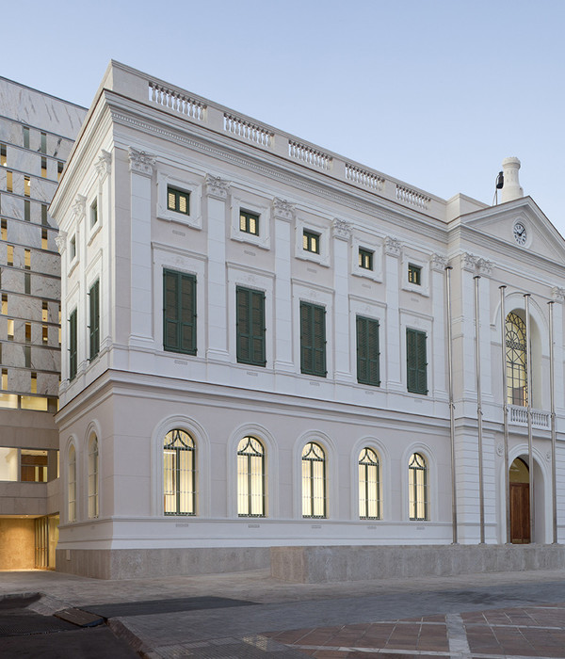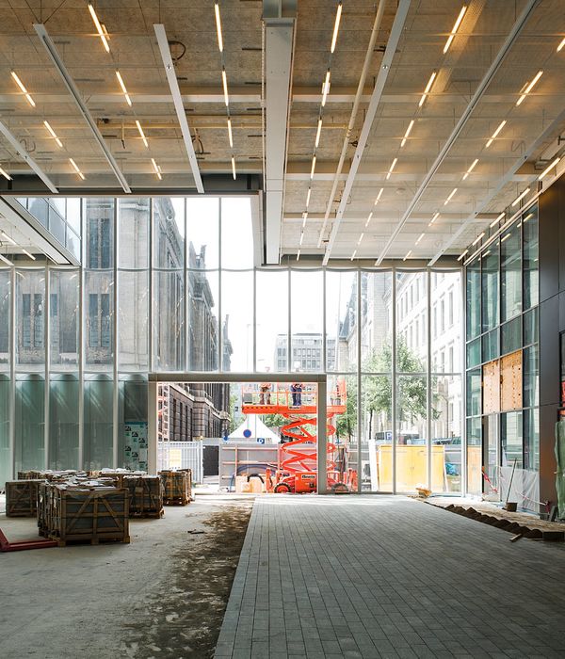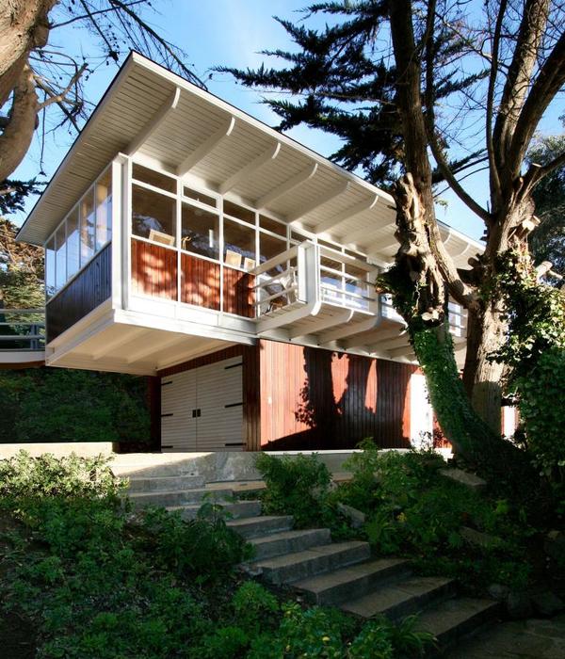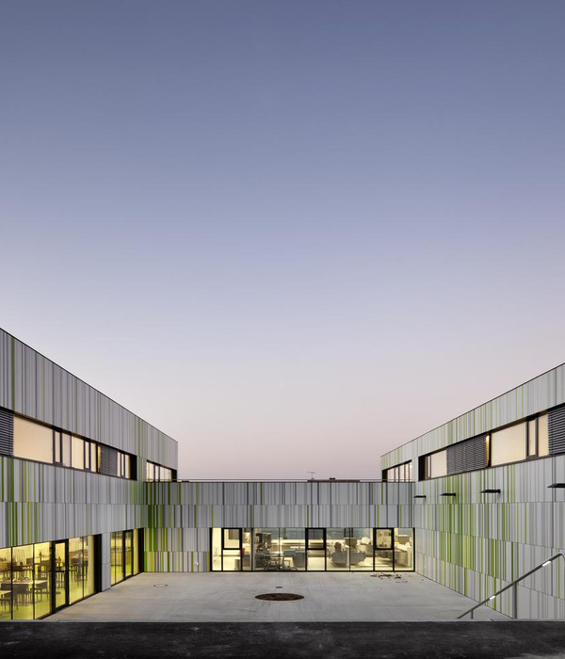Architects:MVRDV
Area :27200 m²
Year :2022
Photographs :Ossip van Duivenbode
Interior Design :WORKSHOP APD
Building Systems :Cosentini Associates
Structural Engineer :GACE consulting engineers dpc
Geotechnical Engineer :Langan Engineering
Civil Engineer :AKRF
Principal In Charge : Winy Maas
Partner : Frans de Witte
Design Team : Fedor Bron, Mick van Gemert, Mark van den Ouden, Samuel Delgado, Ronald Kam, Fouad Addou, Daniele Zonta, Yassin Matni, Giuseppe Carosini and Giuseppe Campo Antico
Visualizations : Antonio Luca Coco, Kirill Emelianov
Copyrignt : MVRDV Winy Maas, Jacob van Rijs, Nathalie de Vries
Executive Architect : Stonehill Taylor Architects
Hotel Management : Sightline Hospitality
Facade Engineer : CANY Technical Services, LCC
City : New York
Country : United States
@media (max-width: 767px) { :root { --mobile-product-width: calc((100vw - 92px) / 2); } .loading-products-container { grid-template-columns: repeat(auto-fill, var(--mobile-product-width)) !important; } .product-placeholder__image { height: var(--mobile-product-width) !important; width: var(--mobile-product-width) !important; } }
Designed for developer Youngwoo & Associates with Stonehill Taylor as the architect of record, the building is the first completed building by Dutch firm MVRDV in the United States. The building has a dramatic impact on the skyline of upper Manhattan, yet its design responds sensitively to the neighborhood and adds much-needed hotel, office, and hospitality amenities that were missing.
The distinctive design comprises a stack of blocks that match the size of the buildings in the immediate context, clad in eight different colors of glazed brick. This design approach creates a vertical village so that the building does not overwhelm the surroundings, as is so often the case when individual buildings are larger than their neighbors. The stacked shape has the added benefit of providing multiple outdoor terraces, with every block having its own outdoor space on the roof of the block below.
The building’s bright colors are a further nod to this part of the city, referencing the shopfronts of the vibrant neighborhood. The brightest colors – bright green, yellow, blue, red, and orange – are found on the upper blocks, while more muted colors – plum, teal, and grey-brown – greet visitors at street level.
“Washington Heights has a unique and exciting character, very different from the other Manhattan neighborhoods further south”, says MVRDV founding partner Winy Maas. “The design of Radio Hotel and Tower is inspired by that character – we took the smaller blocks that are typical in the neighborhood and stacked them into a vertical village. Add to that the bright colors that you see all around the area, and the project is like a beacon celebrating this part of the city.”
Inside, the 221-room Radio Hotel will serve as an important hub for those traveling for conferences hosted by the Yeshiva University and the New York Presbyterian Hospital, both of which are located nearby. The hotel’s interior design by Workshop APD takes the exterior as its inspiration, matching the brightly-colored bathrooms to the colors of the blocks. In addition, the building includes ground-level retail and over 16,000 square meters of office space. On the 12th floor, in the blue block, is Above The Heights, a dedicated event space suitable for everything from weddings and reunions to bar mitzvahs and quinceañeras, with the adjacent rooftop terrace boasting spectacular views of Manhattan.
“We put 300 million dollars into developing Radio Hotel and Tower – for that investment we could have easily constructed a building in downtown Manhattan,” says Margarette Lee, partner at Youngwoo & Associates. “We chose this location because we believe in the neighborhood, and we have a chance here to have an impact. Seventy percent of the employees at the hotel and restaurant are from the neighborhood; our presence here will result in a significant economic input to the community.”
The building also hosts a range of facilities for food and entertainment, including Jalao NYC, which celebrates the neighborhood’s local Dominican culture. The first US outpost of the popular Santo Domingo restaurant, Jalao NYC was created by a collaboration between Richard Sandoval Hospitality and Jalao founder Antonio Espaillat. Just beyond the restaurant at ground level, the hotel also features a 750-square-meter courtyard with a garden and ample outdoor seating, which is a hub of live music and activity for the hotel.
Bringing a jolt of electric energy to an often-overlooked part of Manhattan, Radio Hotel and Tower address Washington Heights’ pressing lack of hotel rooms. It celebrates the area’s community, furthering the urban qualities of the surroundings without departing from the already-existing urban character. And of course, it creates a landmark that brings attention to the neighborhood; already this new addition has attracted praise and interest, with Time Out New York writing “suddenly we’re itching for a staycation way, way uptown”.
▼项目更多图片
{{item.text_origin}}

