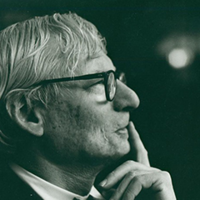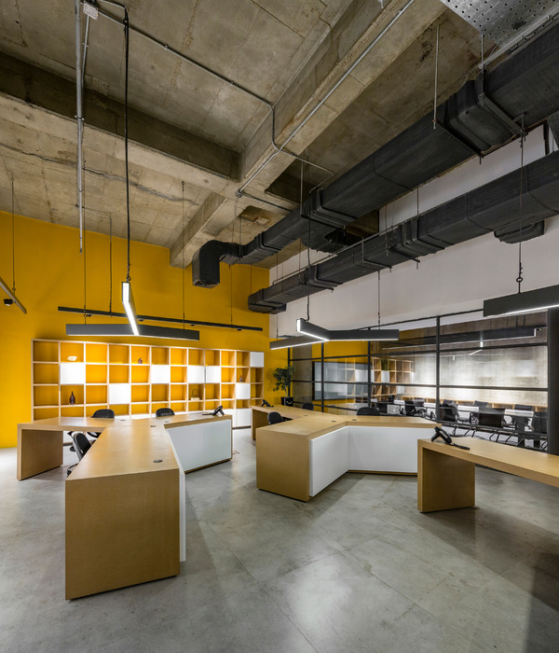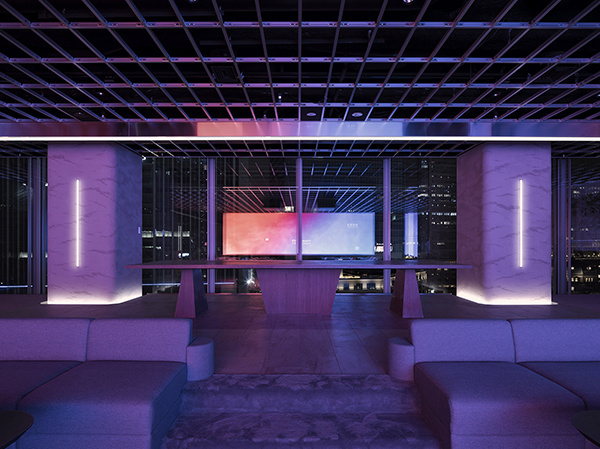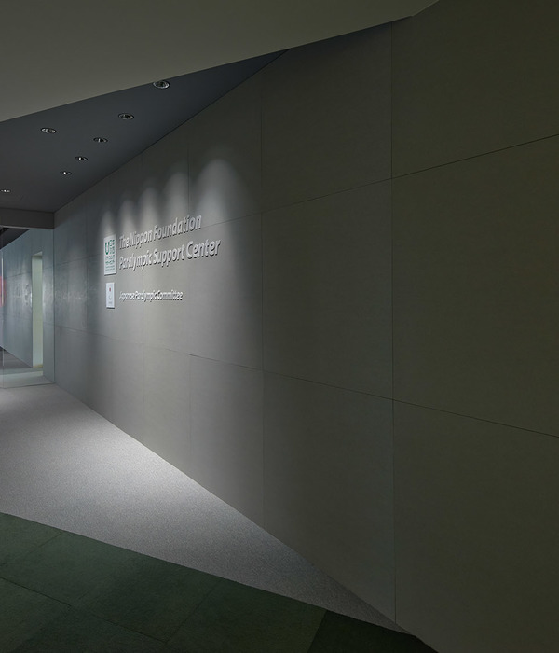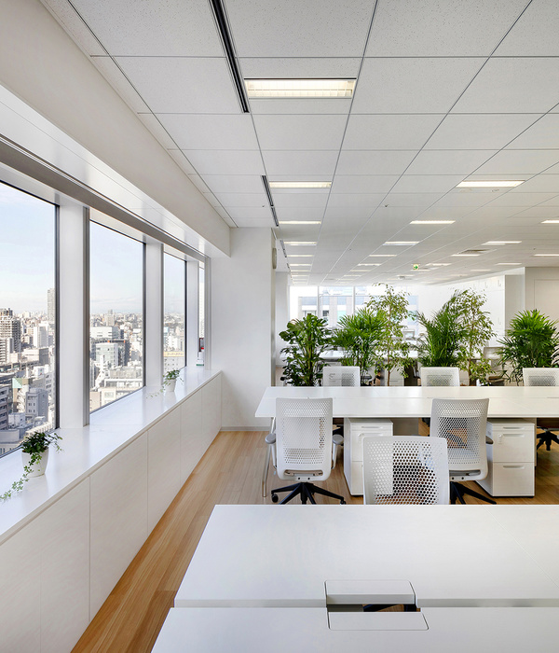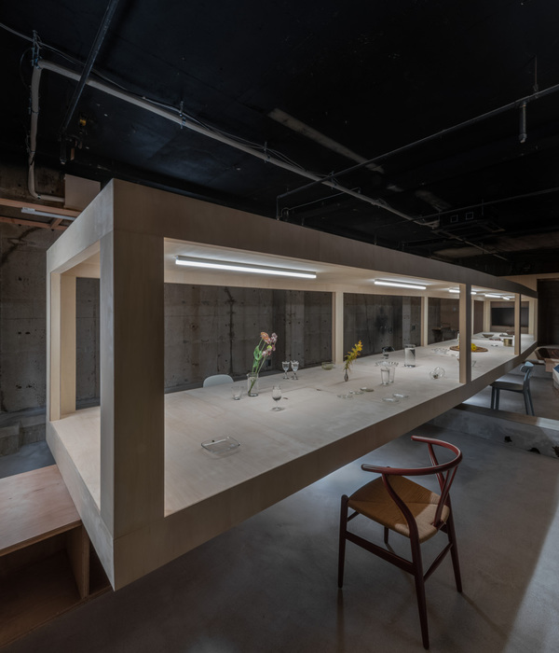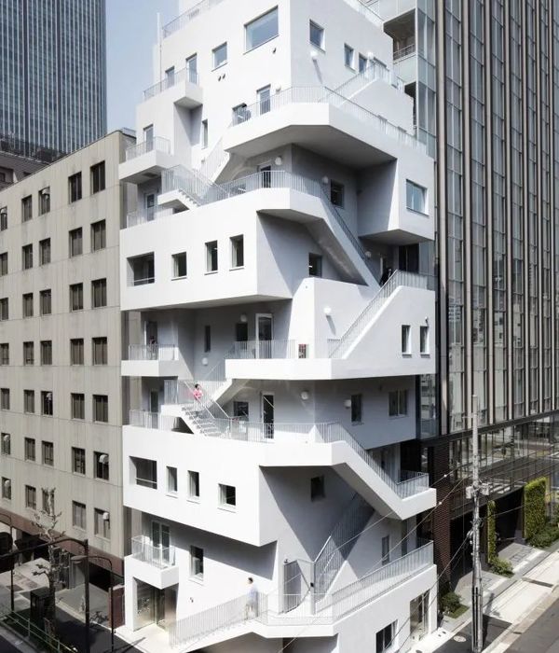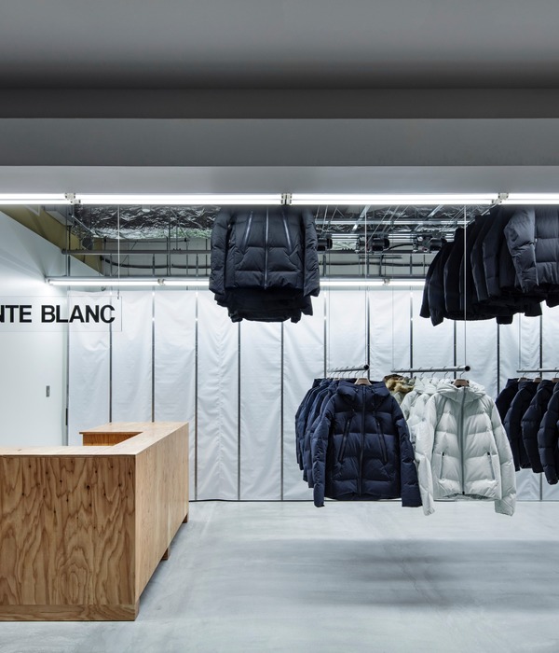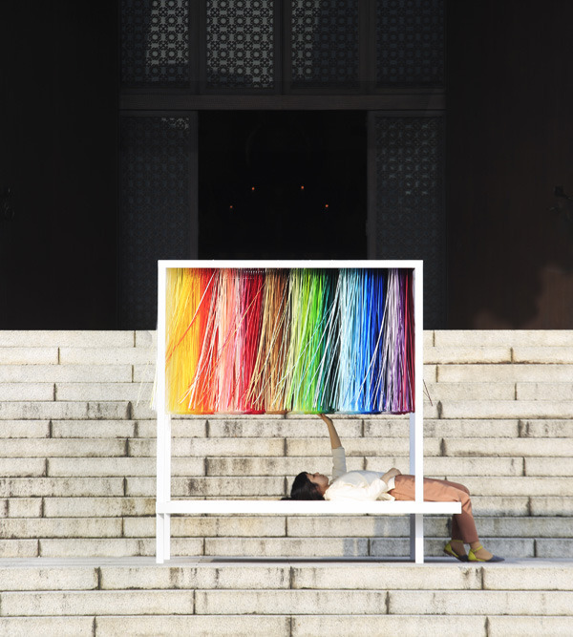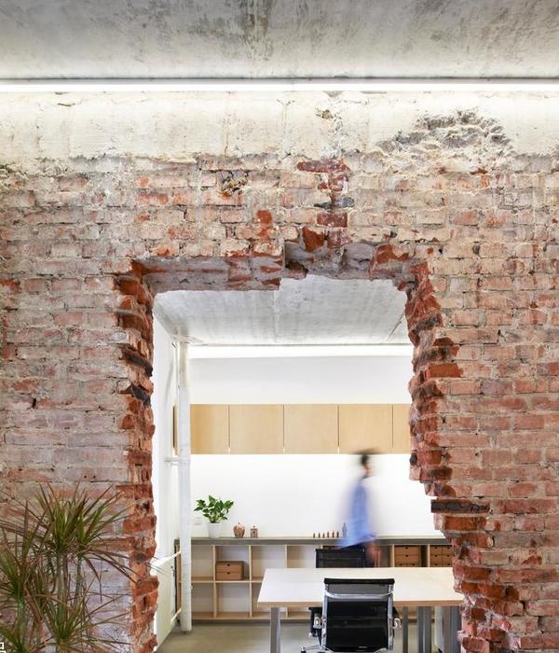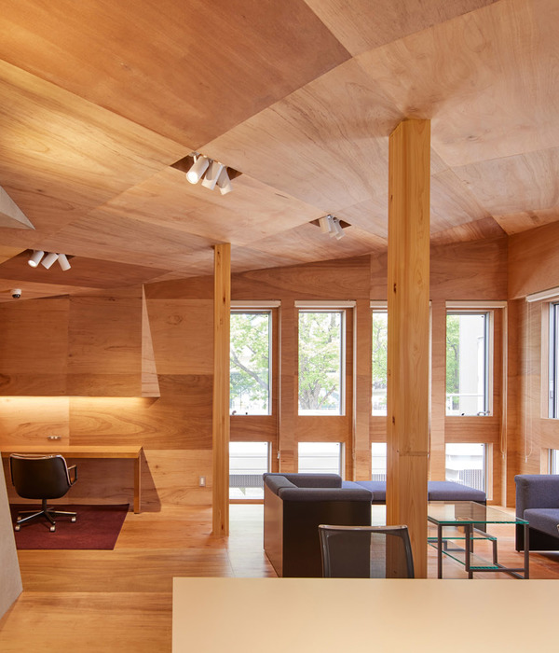万科云城项目理想加移动办公空间,颠覆地下室设计想象
- 项目名称:成都万科云城项目理想加移动办公空间
- 设计方:We&Arch-吾和建筑设计事务所
- 设计时间:2019年7月-2019年8月
- 建设时间:2019年10月—2020年4月
- 设计主创:张园华,张琪
- 设计团队:钟雁萍,雷淋,袁竟,蒋杰,陈虹宇,陈强
- 设计管理:蒲炜杭
- 项目地址:成都天府新区湖畔路南段与红粱东一街交叉口
- 建筑面积:475.03㎡
- 摄影版权:形在空间摄影:贺川
- 客户:成都万科-万兴产城置业有限公司
- 品牌:材料:科定木饰面,耐石固水磨石,steelcase办公系统机具
对空间的理解,是室内设计的起点,而非装饰。
2019年,吾和迎来了一次与万科的合作——一个不被看好的地下办公空间室内设计。第一次勘测现场,我们就发现将要面临的,是仍在土建施工中的地下室:低矮的层高、昏暗的空间、粗大的柱子、砌筑中的墙体……虽然空间的想象令人崩溃,但这也为团队提供了一次从“建筑学”角度来进行“室内空间实验”的机会。
2020年,“天府云城理想加”这一空间得以呈现,从空间问题的解决到空间体验的设计,团队完成了一次设计信念的践行——勇敢的设计应解决问题,更应制造惊喜!
▼空间概览,Overall view ©形在空间摄影 贺川
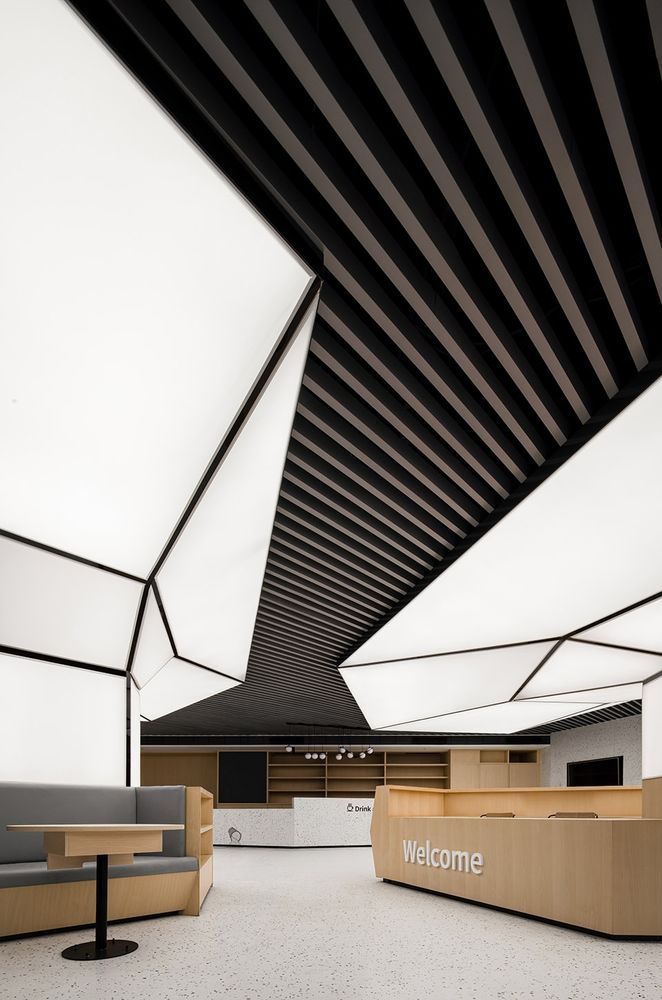
The understanding of space is the starting point of interior design rather than decoration.
In 2019, We&Arch welcomed a cooperation with Vanke — an underappreciated interior design of underground office space. The first time we investigated the site, we found that what we were going to face was the basement which was still under construction: low story height, dark space, large columns, walls in masonry…… Although the idea of the space was overwhelming, it also provided the team with an opportunity to “experiment with interior space” from an “architectural” perspective.
In 2020, the space of “Tianfu Cloud City Ideal Plus” was presented. The team completed a practice of design belief from the solution of space problems to the design of space experience –brave design should solve problems, but also create surprises!
▼项目位于仅一面局部采光的地下室,原空调走管设计压低整体空间高度 ©吾和建筑
The project is located in the basement with only one side for partially day-lighting where the design of original air-conditioning duct cuts down the overall space height

▼视频,video ©吾和建筑
01. “光柱”:空间认知与归纳
"Light pillar": spatial cognition and induction
光能够给地下空间,带来最直接的愉悦,消除地下空间的压抑感。同时空间中的几颗柱子,是空间归纳的最大难题,我们希望竖向承重构件在这个空间中被尽量弱化,甚至消失,空间可以被归纳成一个完整流动空间。
透光软膜的雕塑化运用,成为了激活这个地下空间的钥匙。
Light can bring the most direct pleasure to the underground space and eliminate the oppression of the underground space. At the same time, several pillars in the space are the biggest problem of space induction. We hope that the vertical load-bearing components can be weakened as far as possible in this space, or even disappear, so that the space can be inducted into a complete flow space.
The sculptural application of translucent soft film becomes the key to activate this underground space.
▼“光柱” 激活空间,”Light Column” activating the space ©形在空间摄影 贺川
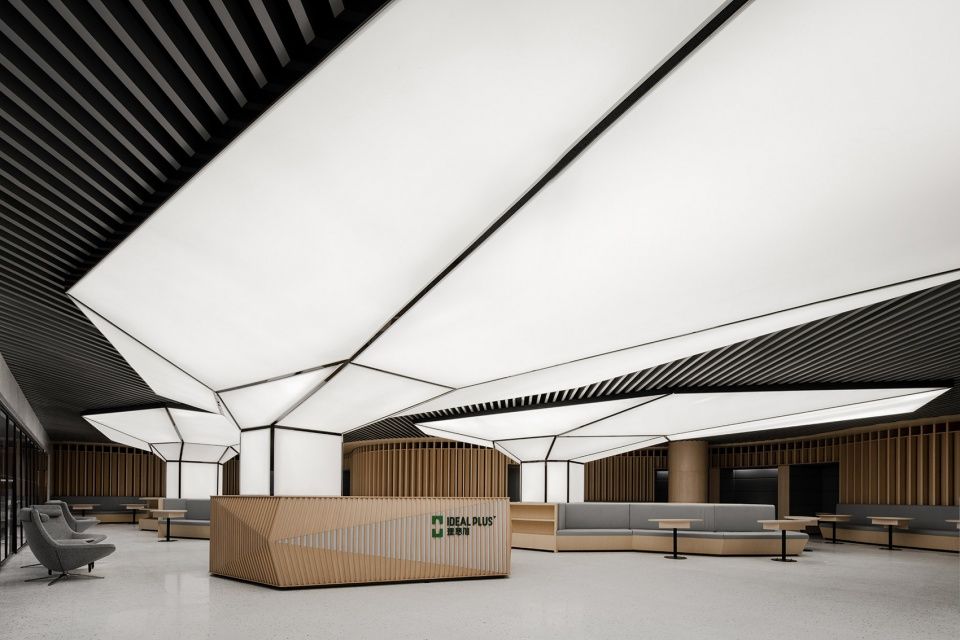
▼座位细节,Seating area detail ©形在空间摄影 贺川
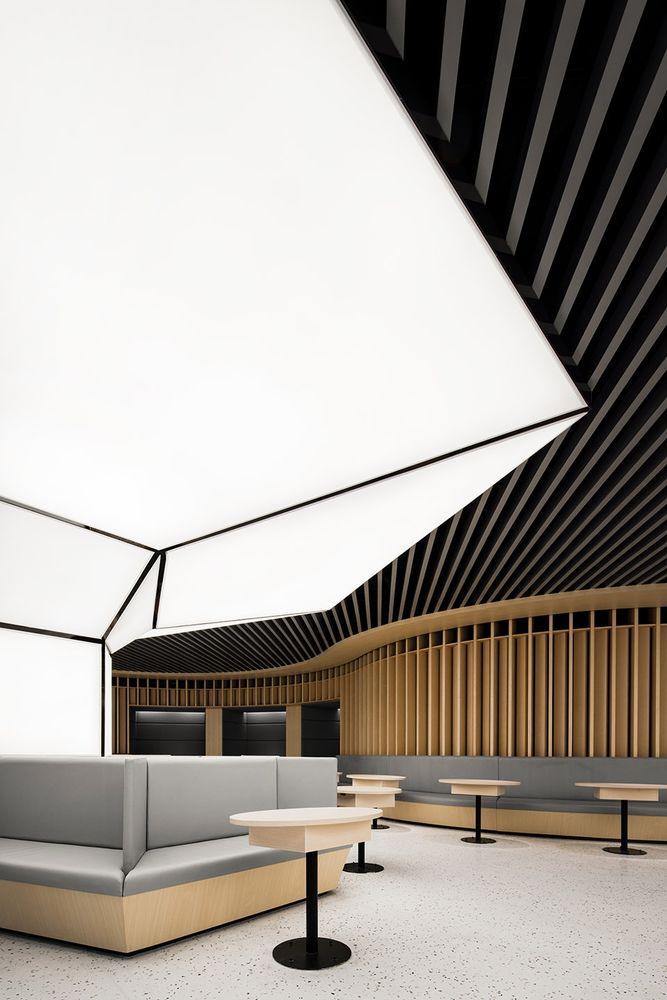
02.界面:服务与被服务空间
Interface: service and serviced space
拿到理想加整个500平米的空间时,路易斯·康提出的服务空间与被服务空间这一空间归纳逻辑本能地在脑海中浮现——一片弧形界面:迎合有限的连续采光面并化解角落消极空间,通过对大小空间的有机整合自然形成服务与被服务空间,释放完整界面提升空间利用率。
Getting the space of Ideal Plus with the entire 500 square meters, the space induction logic—the service space and the serviced space proposed by Louis·Kang instinctively comes to mind –a arc interface: catering to the limited continuous lighting surface and resolving the negative space in the corner, releasing the complete interface and improving the utilization of space through the organic integration of the size of the space naturally to form the service space and the serviced space.
界面划分提供空间背面与朝向Interface division giving space back and orientation ©吾和建筑
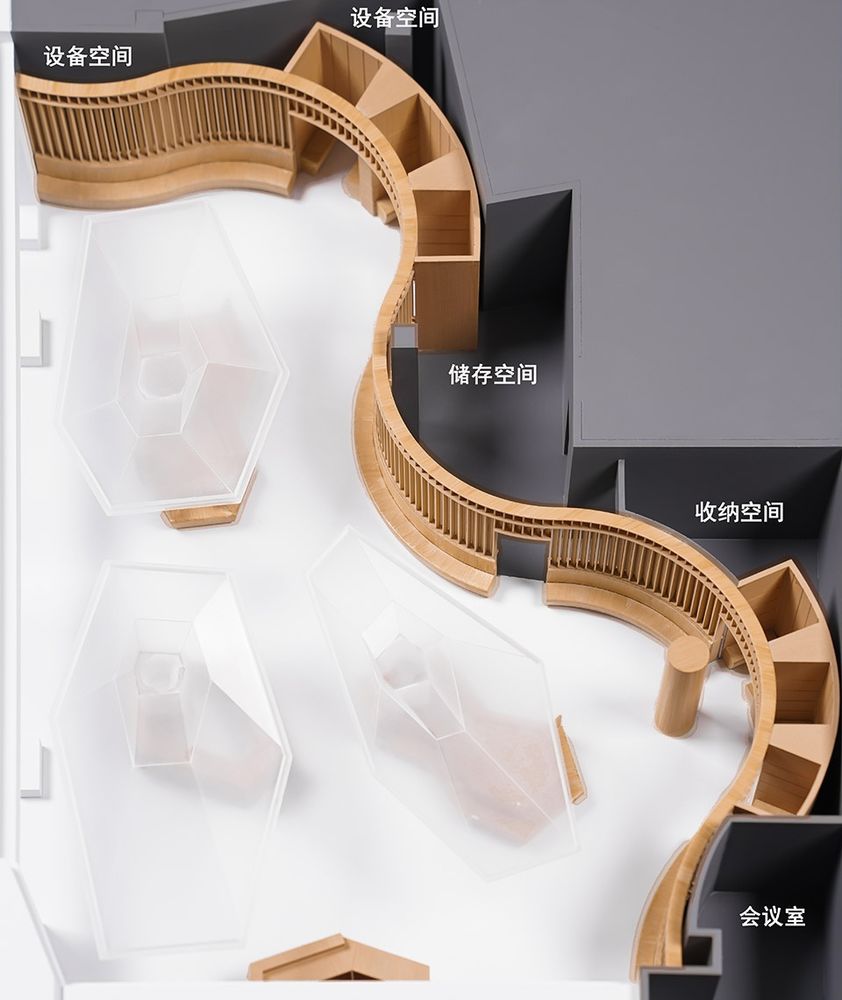
03. 挤压:空间体积与重量感
Extrusion: spatial volume and sense of the weight
被服务空间中游离的三根柱子,通过雕塑化的建筑语言变身为线条硬朗、几何形体丰富的伞盖装置,原本直白、游离的空间被这种适度挤压的空间处理方式压缩出了体积感、重量感,赋予空间最重要的张力。
The three free columns in the serviced space have been transformed into an umbrella device with strong lines and rich geometric forms through the sculptural architectural language. The original straightforward and free space is compressed into a sense of volume and weight by this moderately extruded space treatment, which endows the space with the most important tension.
▼伞盖装置,theumbrella device ©形在空间摄影 贺川
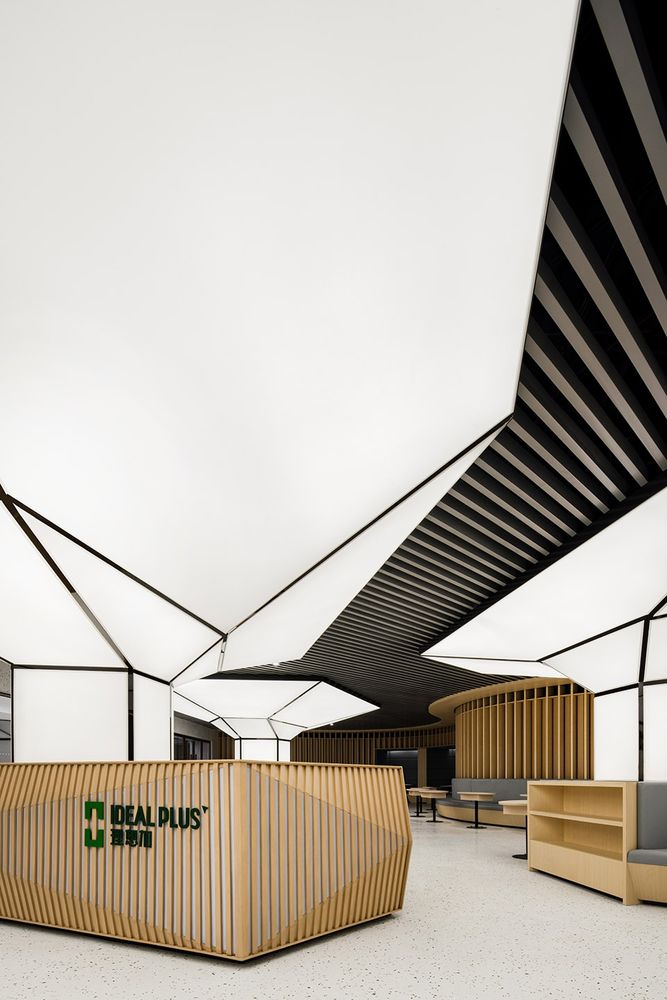
光景洽谈,Negotiating area©形在空间摄影 贺川
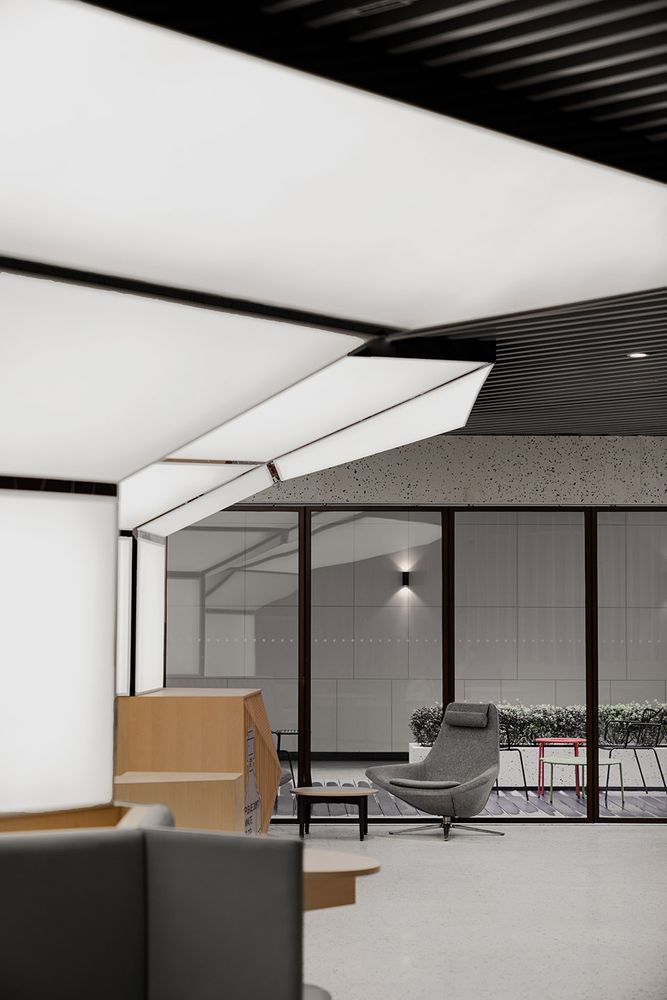
▼岛台创意办公,Island Creative Office©形在空间摄影 贺川
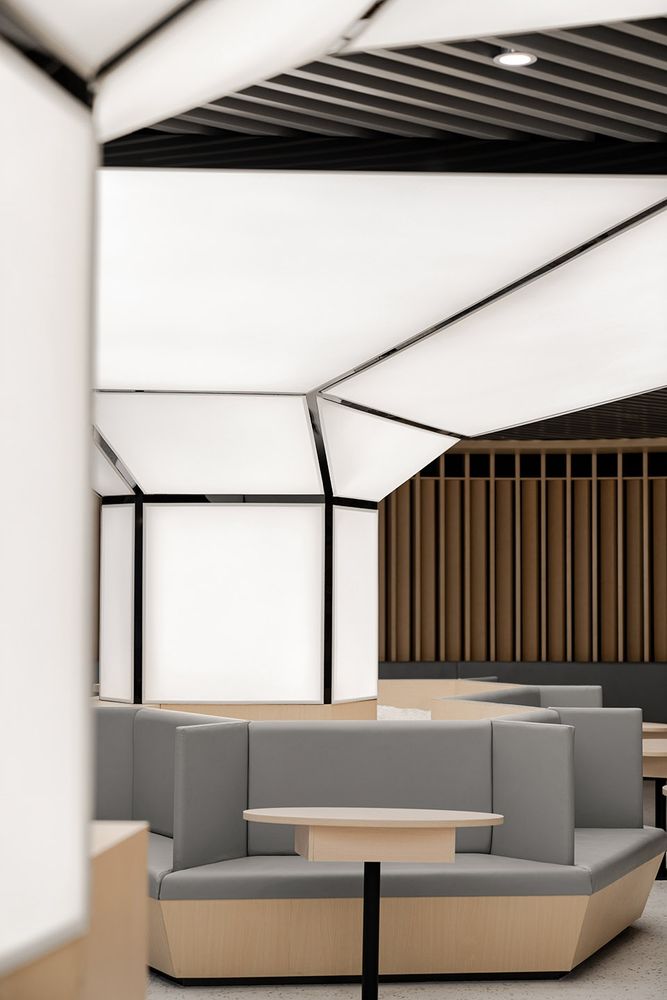
04. 平面换高度:策略性的才是最漂亮的
The height change of the plane : it is the most beautiful to use strategies
对机电设备、结构等综合因素的统筹思考,确立了弧形呼吸墙与机电配合的系统性方案——一种策略性层级的解决方式。
Comprehensively considering factors such as electromechanical devices and structure, the systematic scheme of arc breathing wall and electromechanical coordination is established — a solution in strategic level.
▼策略性的呼吸置换构造 & 功能与内装的一体化解决©吾和建筑
Tactic structure of respiratory device replacement &Integrated solution of function and interior
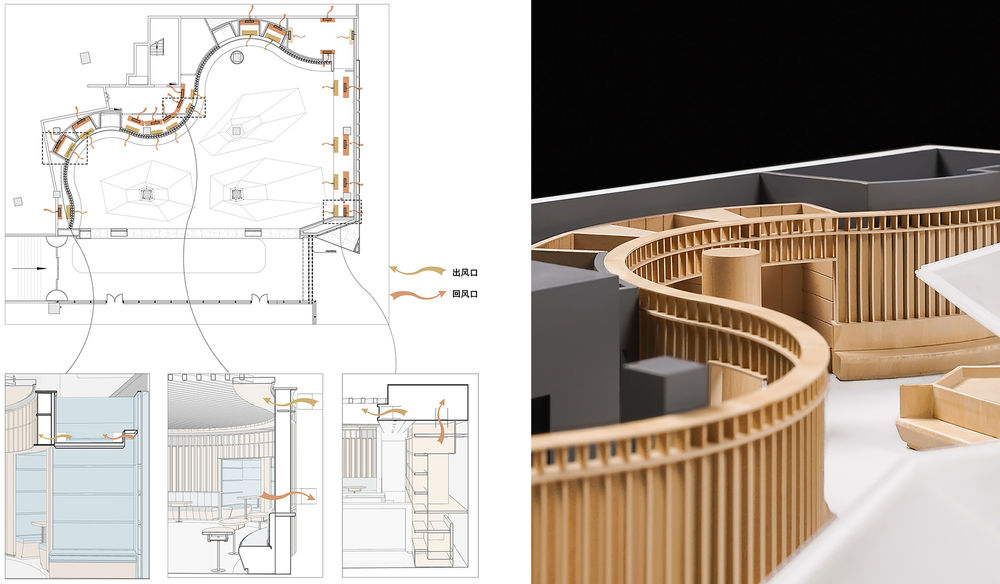
▼“呼吸”的格栅,The construction of “breathing” ©形在空间摄影 贺川©吾和建筑
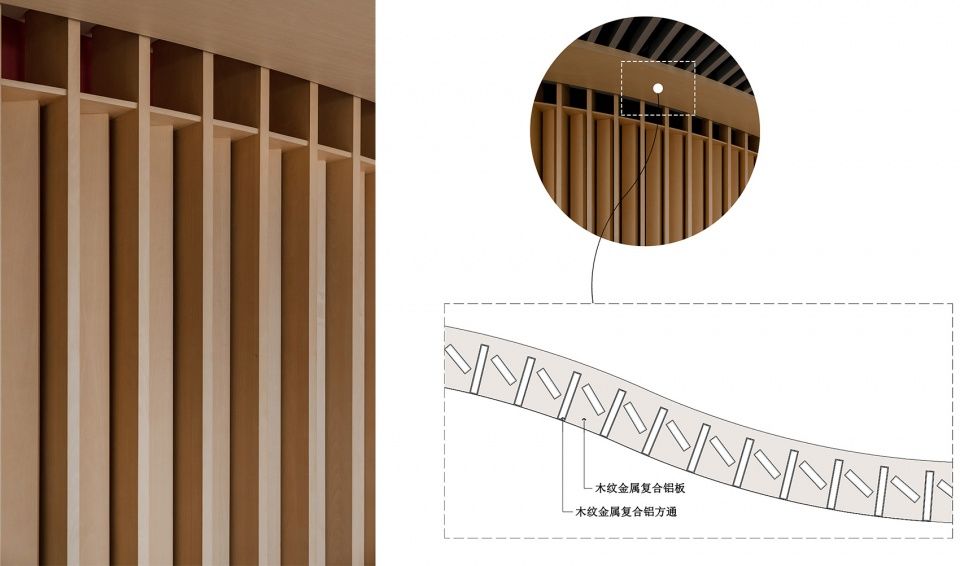
05.场景营造:行为与心理需求
Scene construction: behavior and psychological needs
对独立办公人群在空间中行为与心理需求的研究和认知,决定了大大小小具有包裹感的背靠区域空间的形成——弧形界面、岛式卡座、雕塑伞盖彼此巧妙组合,满足舒适度、安全感的同时,有效提升使用者的办公效率。
The research and cognition of the behavior and psychological needs of independent office groups in the space determine the formation of large and small backside areas with a sense of wrapping — arc interface, island type seats and sculptural umbrella cover are skillfully combined with each other to meet the comfort and security, and effectively improve the office efficiency of users.
▼岛式卡座,Island booth ©形在空间摄影 贺川
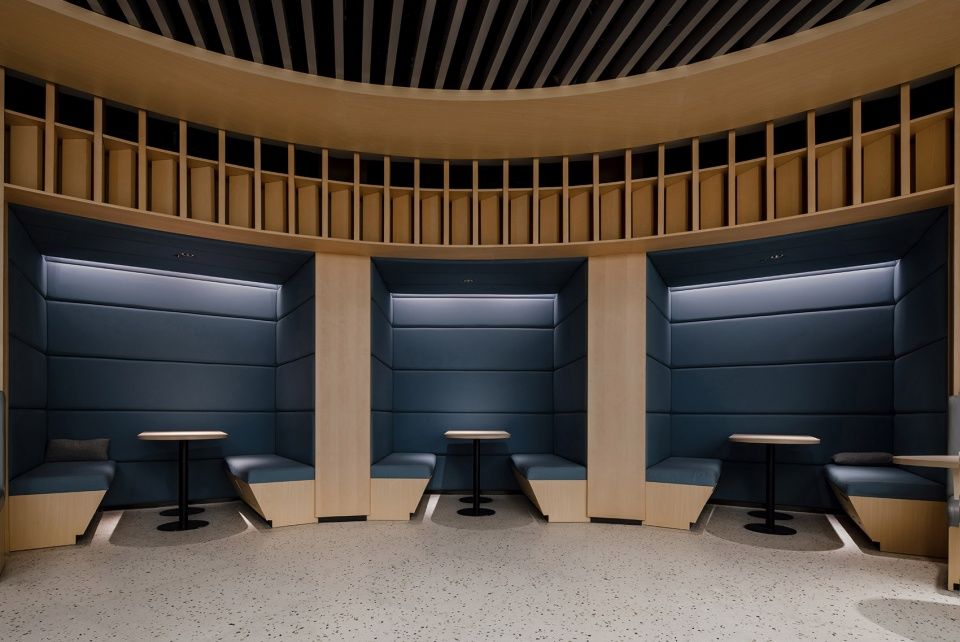
弧形界面的连贯展开、伞塔的非边界式覆盖,柔和串联了不同功能区域的场所片段,产生连续又惊喜的节奏感。
The continuous expansion of the arc interface and the non-boundary coverage of the umbrella tower gently connect the site fragments of different functional areas, producing a continuous and surprising sense of rhythm.
▼不同需求的场景的串联©形在空间摄影 贺川
Interconnection of scenarios with different requirements
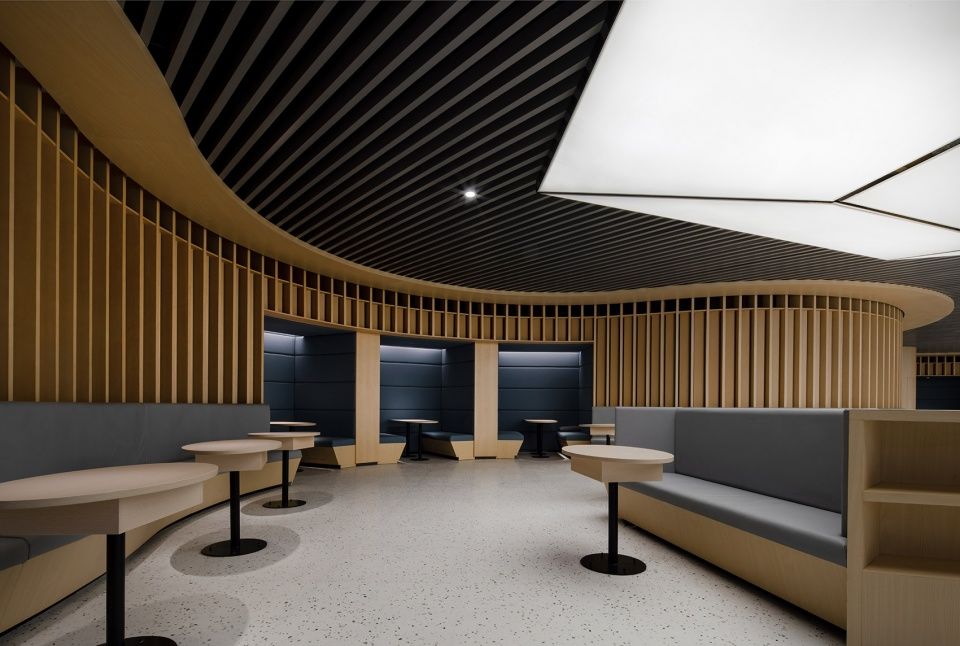
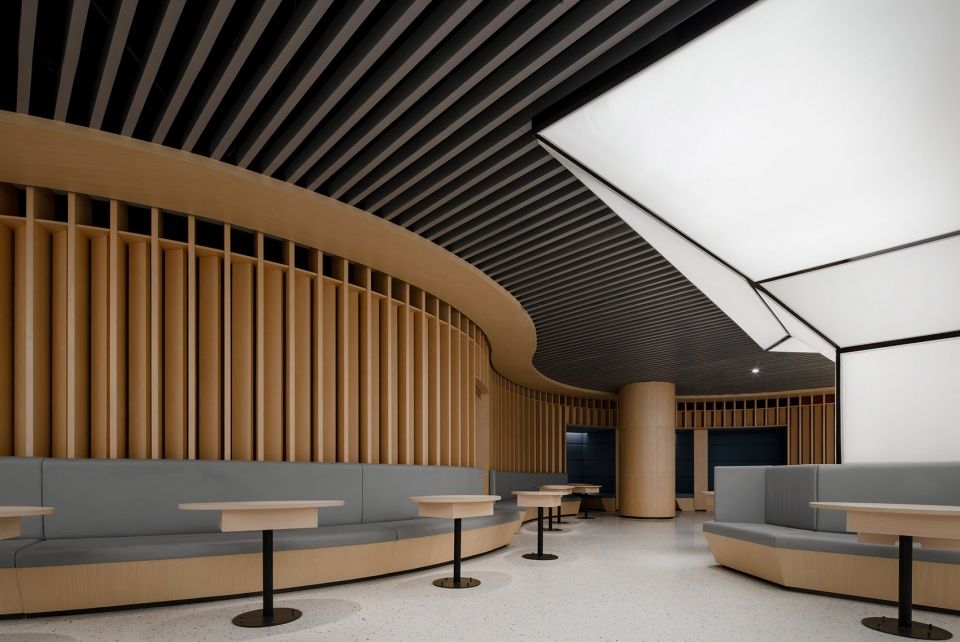
06.质感情绪:空间的时间表情
Texture emotion: the time expression of space
白天明朗的“冷白光柱”变幻为傍晚温吞的“暖调光线”——暗示着空间将从高效办公模式进入洽谈休闲模式。空间开始具备时间表情,调节人与人之间的距离温度。
▼“光柱”的构造,composition of light columns ©吾和建筑
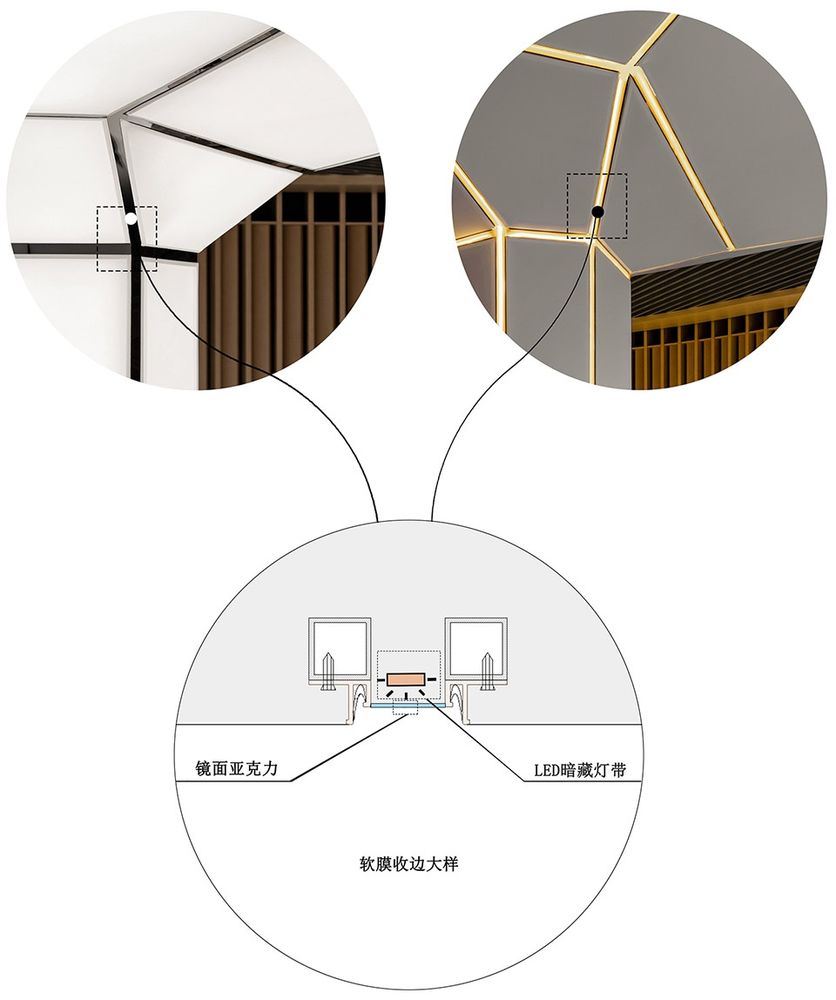
The bright “cold white light column” in the daytime changes into the tame “Warm tone light” in the evening — implying that the space will enter the leisure mode from the highly efficient office mode. The space begin to take on the time expressions, adjusting the distance temperature between people.
▼夜晚的暖调光线warm lights at night ©形在空间摄影 贺川
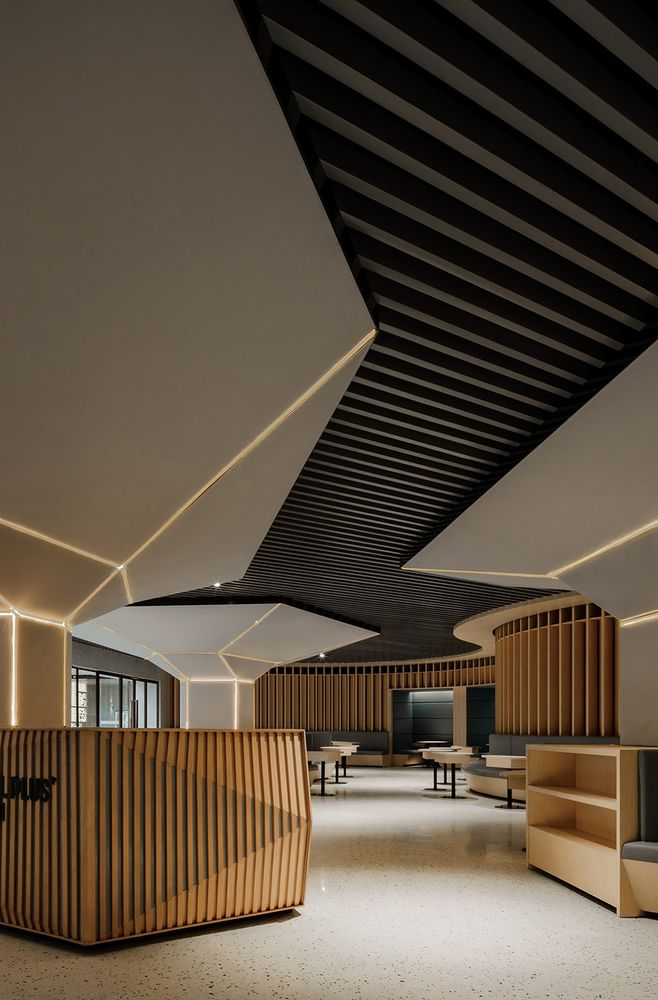
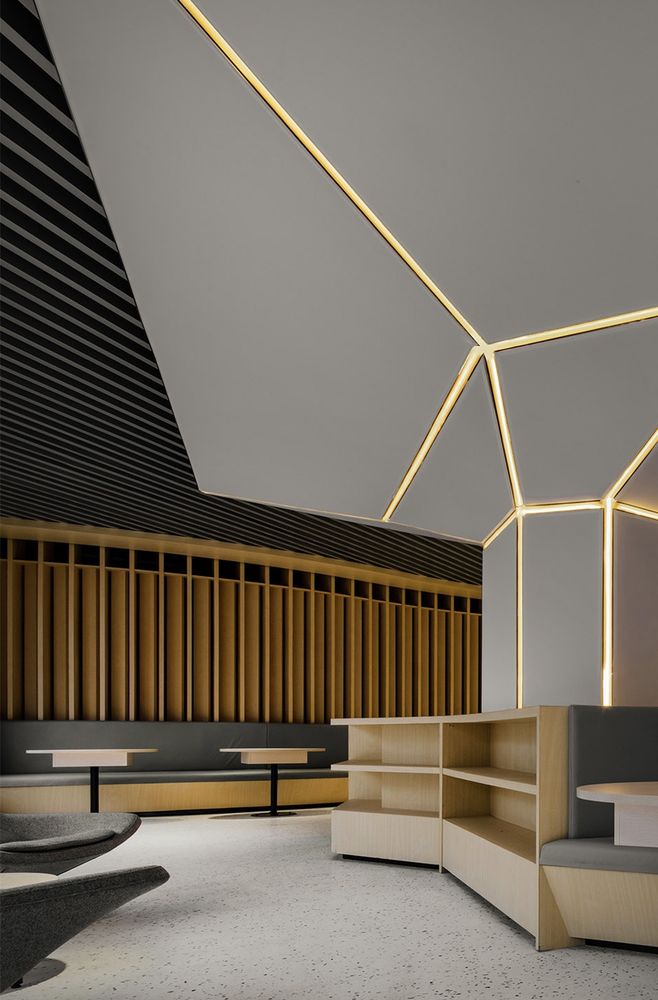
▼白天的冷白光面cold and white smooth surface in the daytime©形在空间摄影 贺川
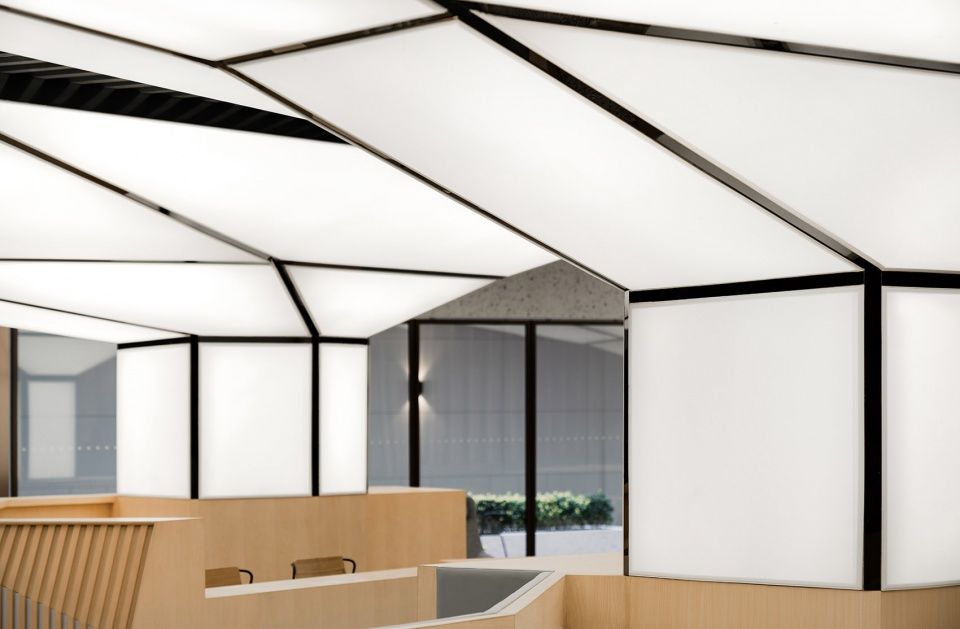
“理想加”项目的完成,坚定了吾和建筑(we&arch)要在室内创作上长期实践,反哺建筑创作的决定——望初心不改,理想依旧。
The completion of the “Ideal Plus” project has confirmed We&arch’s decision of long-term practice in interior creation and reflected on architectural creation. We hope that the original aspiration will remain unchanged and the ideal will remain the same.
▼场景设置图,Scene setting diagram©吾和建筑
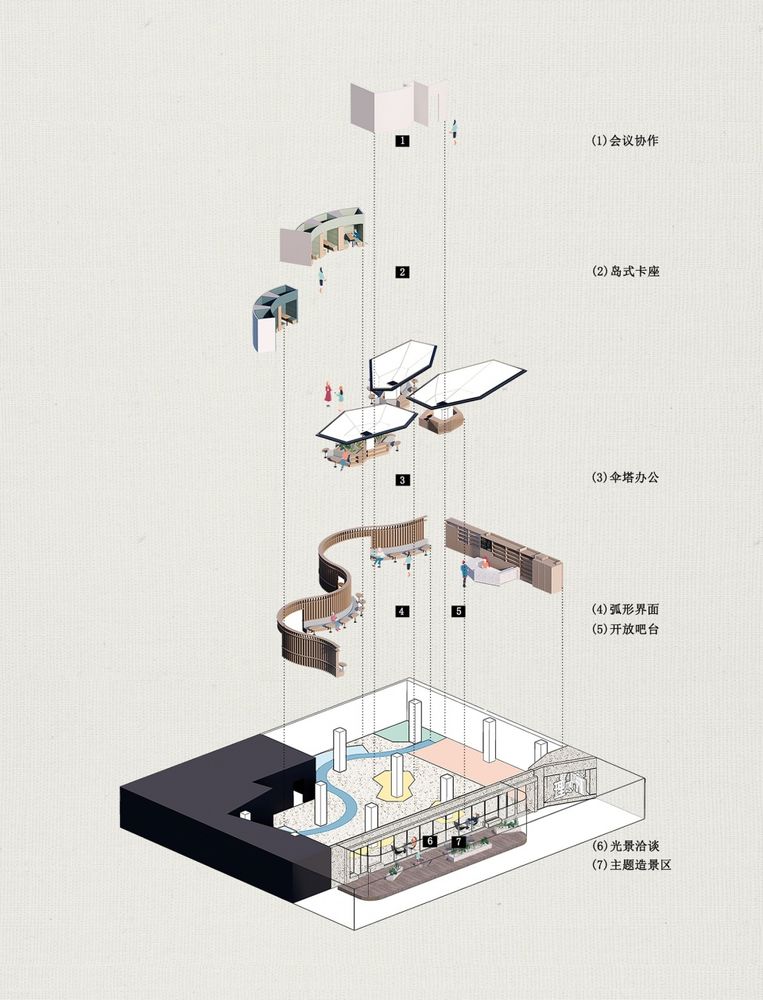
▼透光软膜的运用,utilization of transparent soft film©吾和建筑
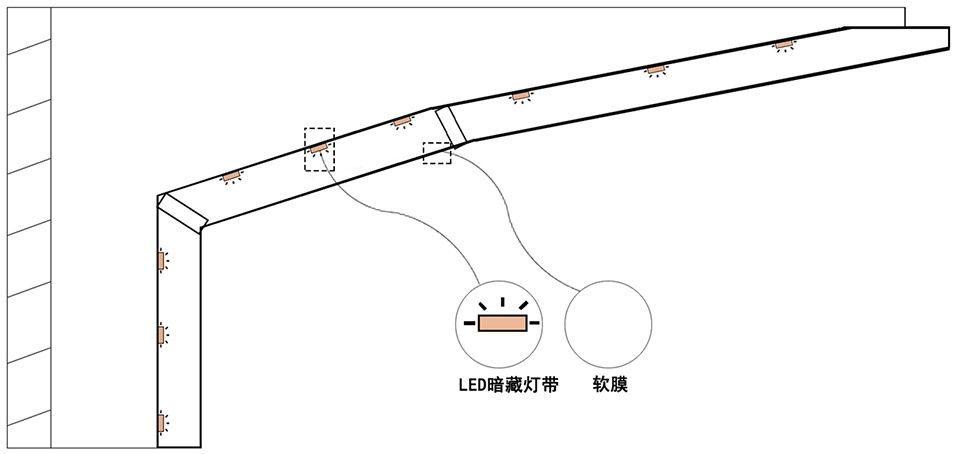
▼平面图,plan©吾和建筑
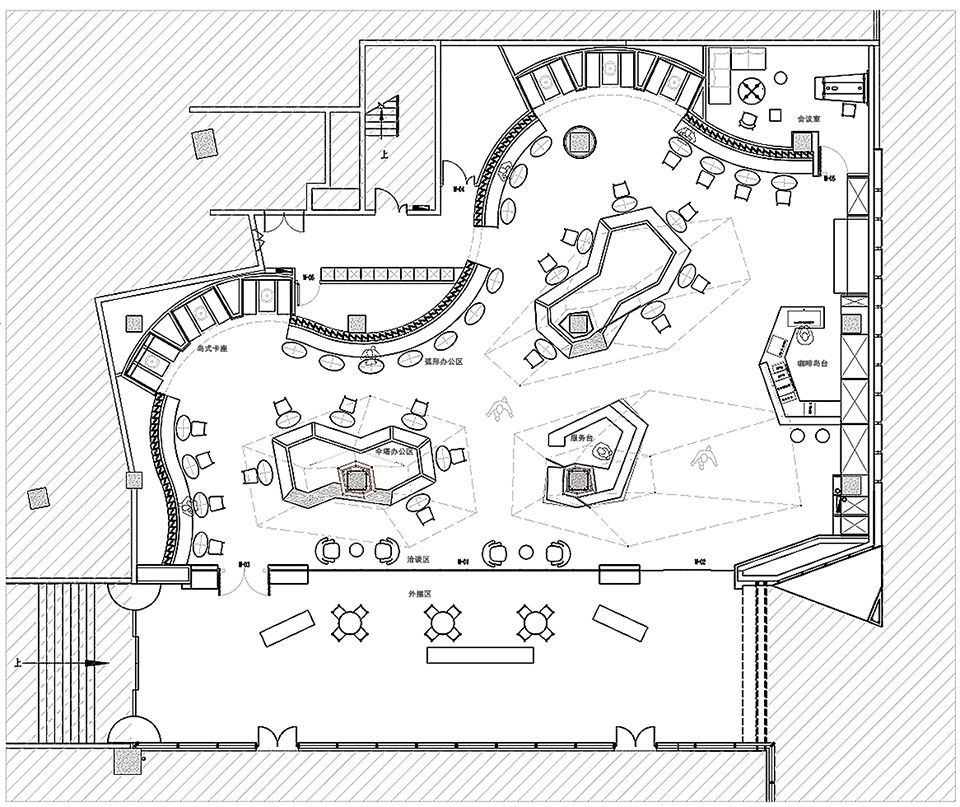
项目名称:成都万科云城项目理想加移动办公空间
设计方:We&Arch-吾和建筑设计事务所
设计时间:2019年7月-2019年8月
建设时间:2019年10月—2020年4月
设计主创:张园华,张琪
设计团队:钟雁萍,雷淋,袁竟,蒋杰,陈虹宇,陈强
设计管理:蒲炜杭
项目地址:成都天府新区湖畔路南段与红粱东一街交叉口
建筑面积:475.03㎡
摄影版权:形在空间摄影:贺川
合作方:施工图深化团队:本原深化-陈仕鸿
照明:王晓娟
施工:深装总建设集团股份有限公司
客户:成都万科-万兴产城置业有限公司
品牌:材料:科定木饰面,耐石固水磨石,steelcase办公系统机具


