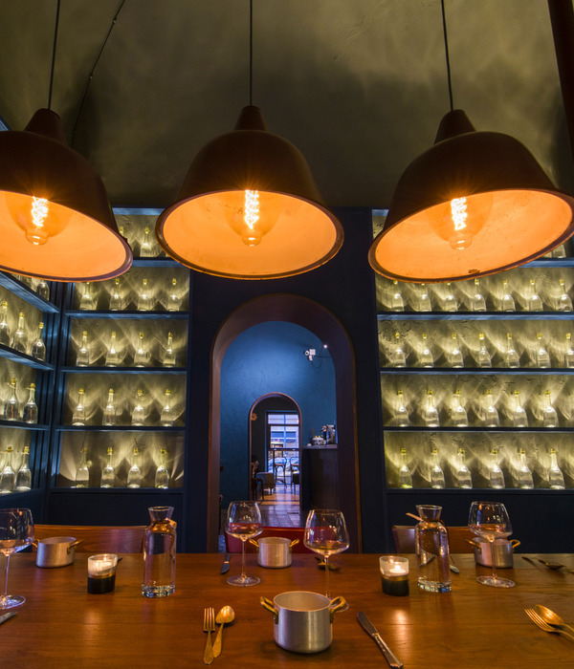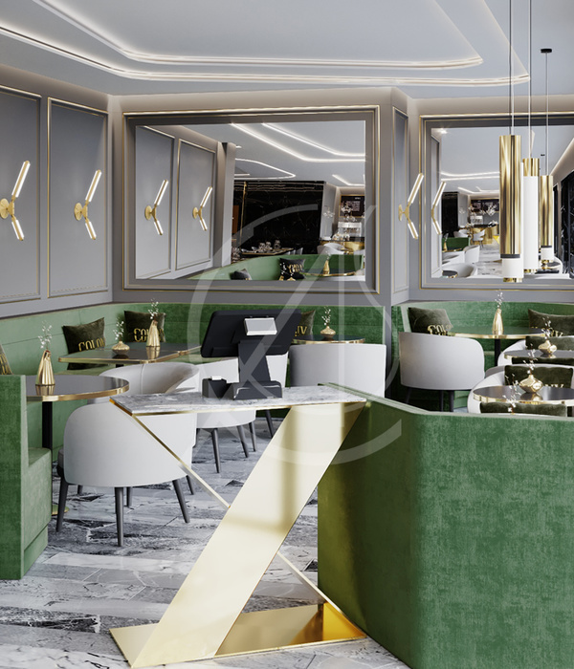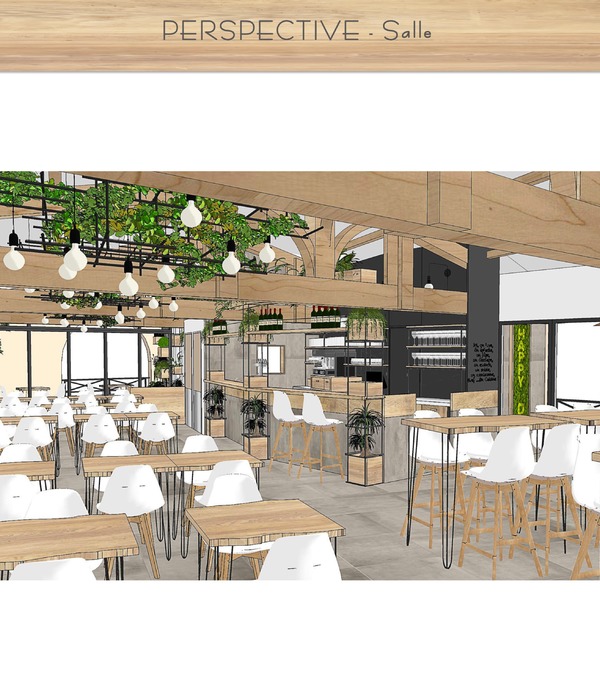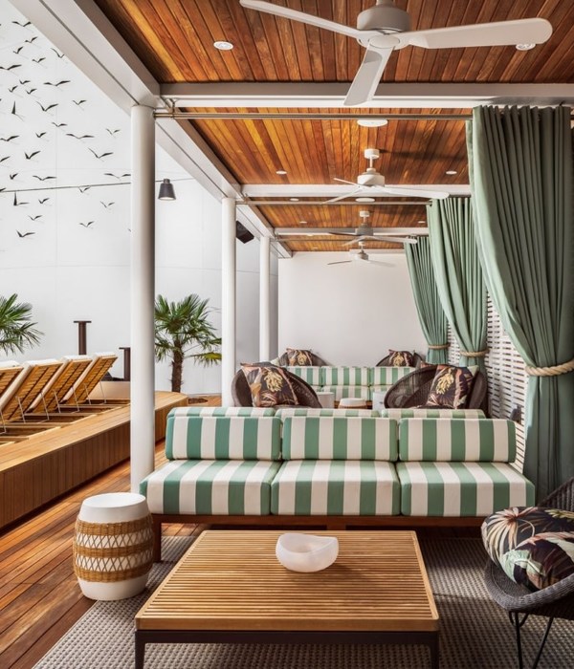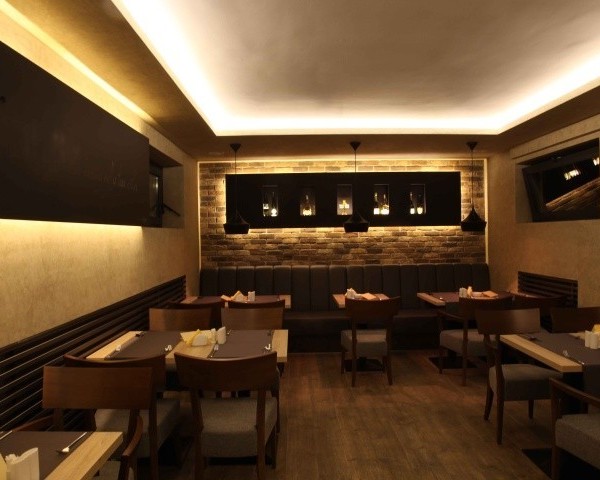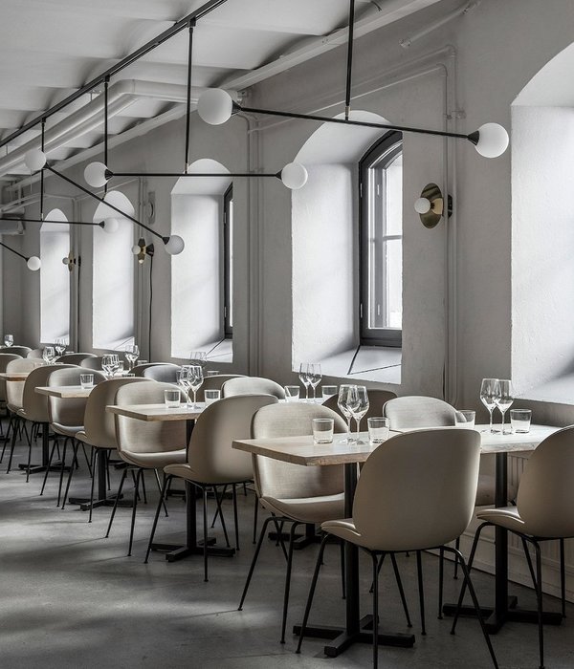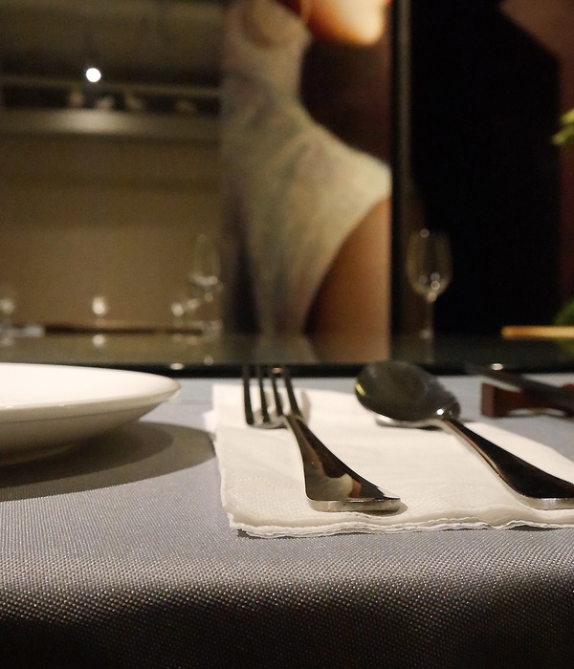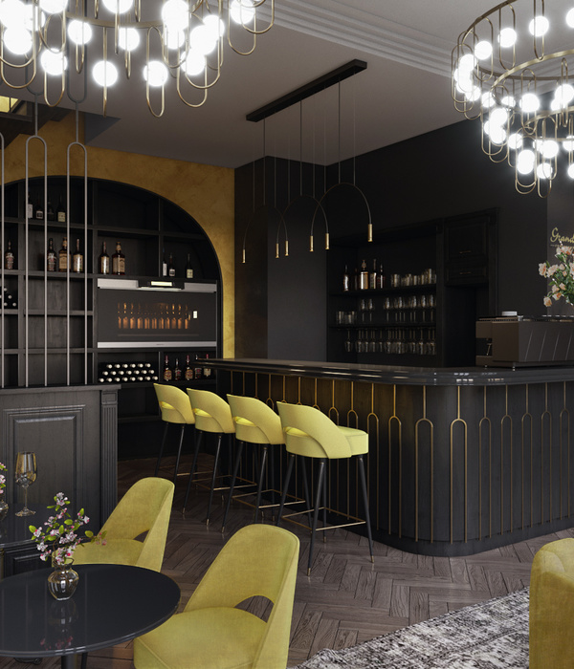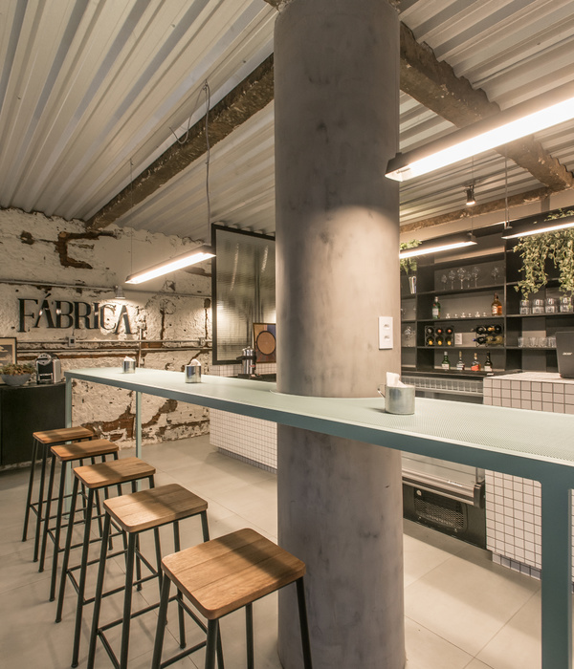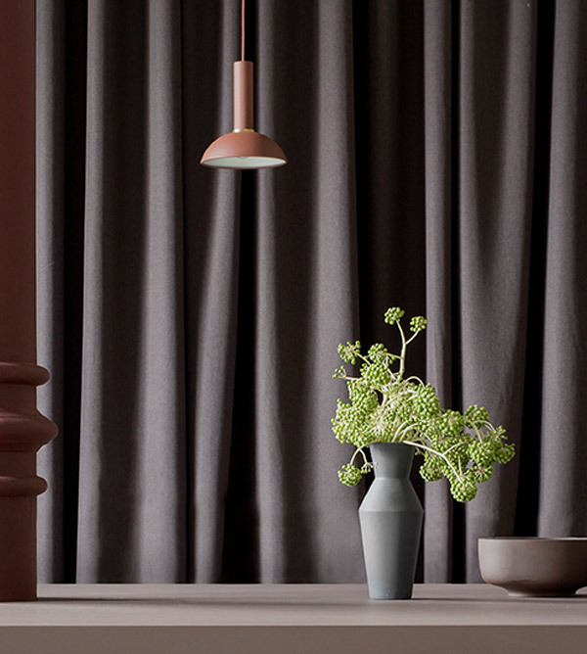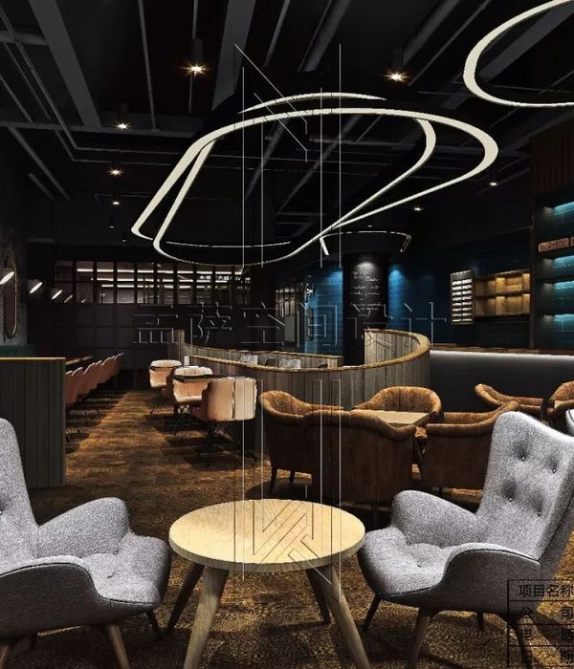架构师提供的文本描述。UDON是日本传统的厚面菜,在今天的日本仍广受欢迎。Inami Koro餐厅正在重新发明这道菜,同时保留了传统的技术。他们在米基市的新餐厅和商店以建筑的方式模仿他们的做法,给传统的木结构以新的气息。
Text description provided by the architects. Udon is a Japanese traditional thick noodles dish still widely popular in today’s Japan. Inami Koro restaurant is reinventing the dish while keeping traditional techniques. Their New restaurant and shop in Miki city emulates their approach in an architectural way by giving the traditional wooden structure a new breath.
View from Entrance. Image © Stirling Elmendorf
从入口观看。图像C.Stirling Elmendorf
虽然UDON被认为是在平安时代(8,12世纪)被引入这个国家,但它的简单食谱和营养价值帮助它生存了很长时间,几乎是今天的一道菜。虽然日本的建筑技术和工程在上个世纪有所发展,往往需要高技能的技术人员来执行,但服务于udon的空间保持着相同的美学和图形包机、木制空间、不透明的墙壁和丰富的木制结构。然而,这些空间可以很容易地由任何日本木匠建造。
While udon is believed to be introduced to the country during the Heian Era (8th, 12th century) the simplicity of its recipes and its nutritious values helped it surviving the ages and be almost the same dish today. Although Japanese architectural techniques and engineering have evolved during the last century and often needs highly skilled technician to execute them, the spaces serving udon kept the same aesthetics and graphic charter, wooden spaces, opaque walls, and an abundant wooden structure. Yet these spaces could be easily built by any Japanese carpenter.
Floor plan
Inami Koro的新店经历了和它的面条一样的道路。它采用了传统简约高效的木结构,但却创造了一个不寻常的空间。它通过将覆盖在结构上的木板改为釉面来提高透明度。室内木质墙壁呈白色,提供了一种更轻和更清新的氛围,符合当代空间。
The new shop for Inami Koro undergoes the same path that its noodles. It uses the traditional simple and efficient wooden structure, nevertheless creates an unusual space. it introduces transparency by changing the wood panels covering the structure into a glazed façade. The interior wooden walls turned up white provides a lighter and fresher atmosphere that conforms to contemporary spaces.
Interior panorama. Image © Stirling Elmendorf
室内全景。图像C.Stirling Elmendorf
传统的屋顶制造技术在当今的住宅工业中仍然是传统的,也被保存用于制造这种新的建筑。唯一的改变是围绕屋檐边旋转屋顶发生。结果,天花板朝向商店的中心倾斜,从而为梁和结构的其它元件保持足够的空间。
The traditional techniques of roof making, still conventional in today’s housing industries, were also kept for making this new building. The only alteration occurs by pivoting the roof around the eaves edge. As a result, the ceiling is slant towards the center of the shop keeping enough space for the beams and further elements of the structure.
South Glazed facade. Image © Stirling Elmendorf
南面玻璃幕墙。图像C.Stirling Elmendorf
面向道路的内部部分被用作邻近药草园的商品商店。该设施的所有者Miki市的目标是以Bessho Yume Kaido的名义开发这一新的区域,而这座建筑旨在成为总体规划的仿真器。建筑物的简化轮廓被尖利的屋顶边缘和极简的木柱线放大成玻璃框架,所有这些都有助于在附近的道路上创建一个可以看到的地标。倾斜的天花板,以间接V形灯结束,通过玻璃外墙发光,放大了地标的影响,在晚上。
The interior part facing the road is used as goods shop for the neighboring herb-garden. Miki city, owner of the facility is aiming to develop this new area under the name of Bessho Yume Kaido and this building is meant to be the emulator of the masterplan. The simplified contour of the building amplified by the sharp edges of the roof and the minimalistic lines of the wood pillars doubling as glass frame, all help creating a landmark visible from the nearby roads. The slant ceiling ending with indirect V-shaped Lights glows through the glazed façade to magnify the effect of landmark on the evenings.
South Glazed facade. Image © Stirling Elmendorf
南面玻璃幕墙。图像C.Stirling Elmendorf
Inami koro保持着相同的祖先技术,但很少增加一些特性,使它成为一种普通实践的独特体验。新的药草商店和UDON餐厅采取类似的态度和重用传统的建筑技术,以显示边缘的木材。
Inami koro is keeping the same ancestral techniques but adding few features that makes it a unique experience of an ordinary practice. The new herb-goods shop and udon restaurant undertakes an analogous attitude and reuse conventional architectural techniques to display the Edge of the Wood.
Protracted sharp eaves. Image © Stirling Elmendorf
长而尖的屋檐。图像C.Stirling Elmendorf
Architects KTX archiLAB, Matsuya Art Works
Location Miki, Hyōgo Prefecture, Japan
Head Architect Designer Tetsuya Matsumoto
Area 318.0 m2
Project Year 2018
Photographs Stirling Elmendorf
Category Restaurant
Manufacturers Loading...
{{item.text_origin}}

