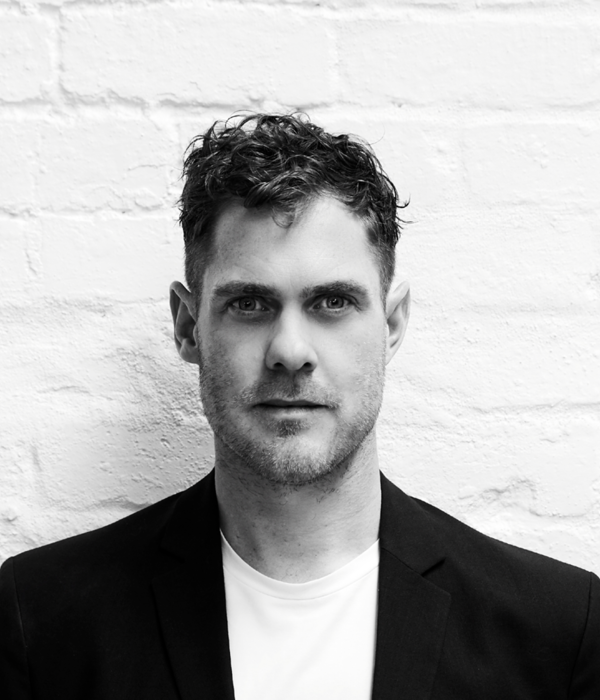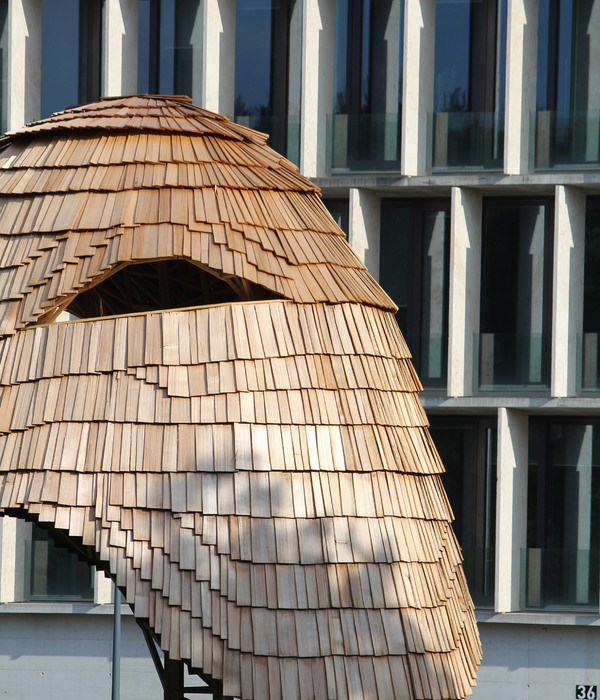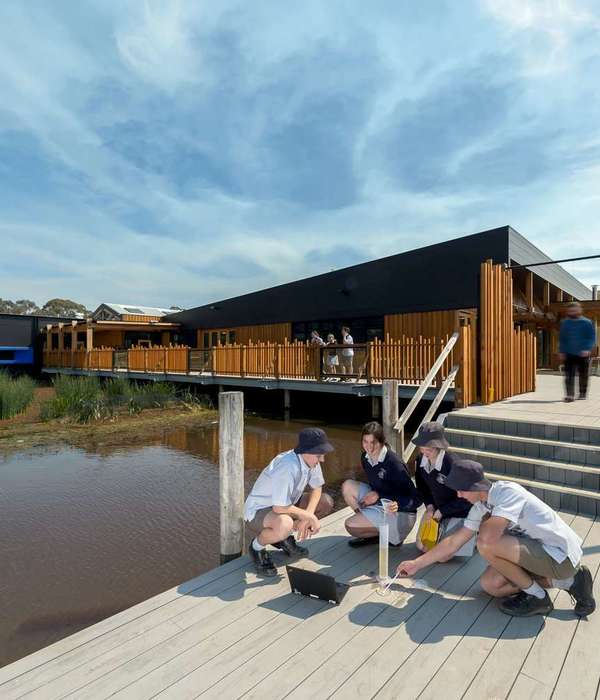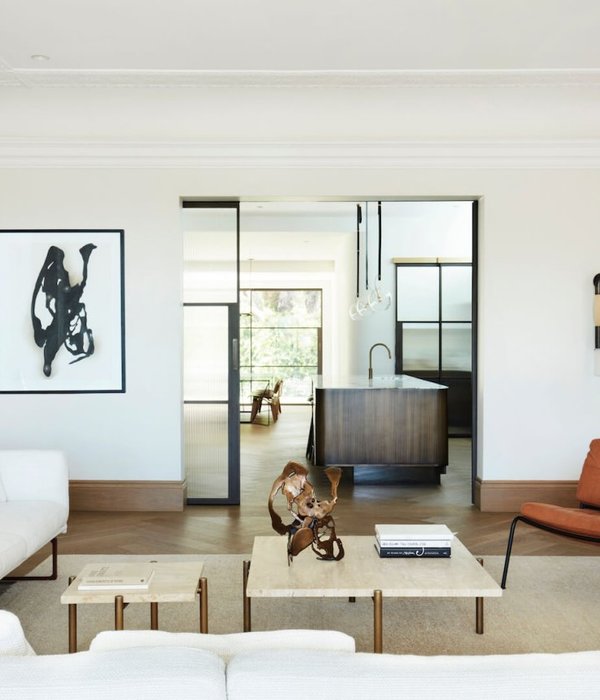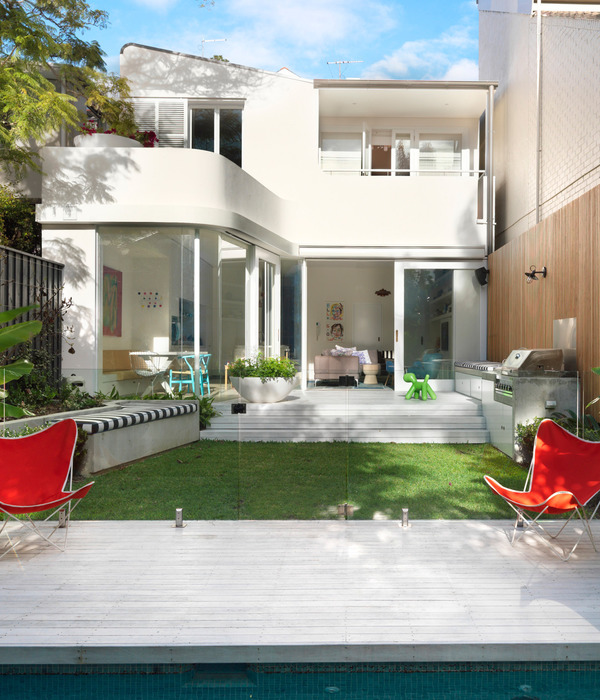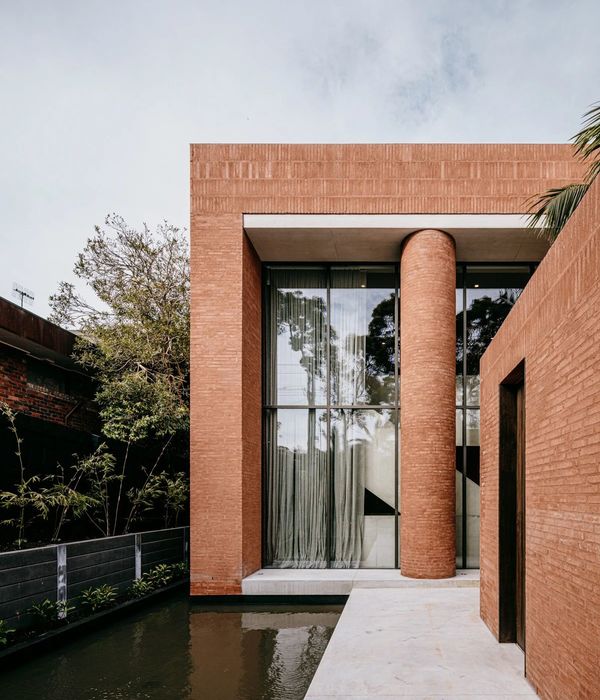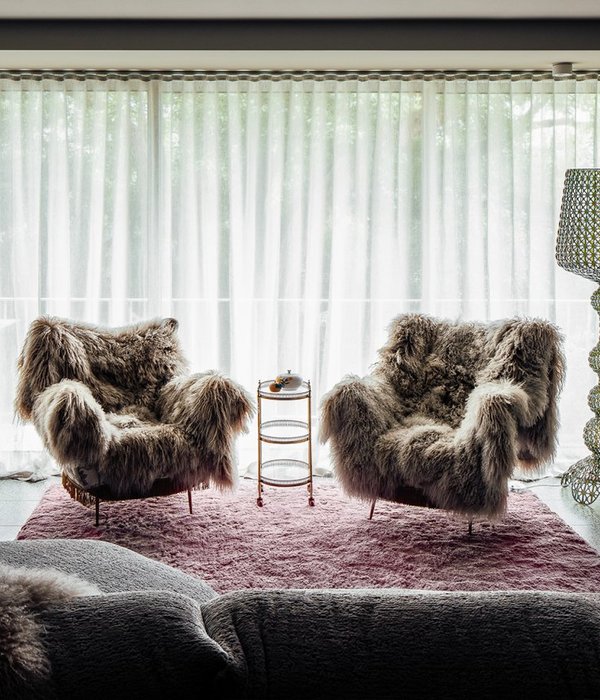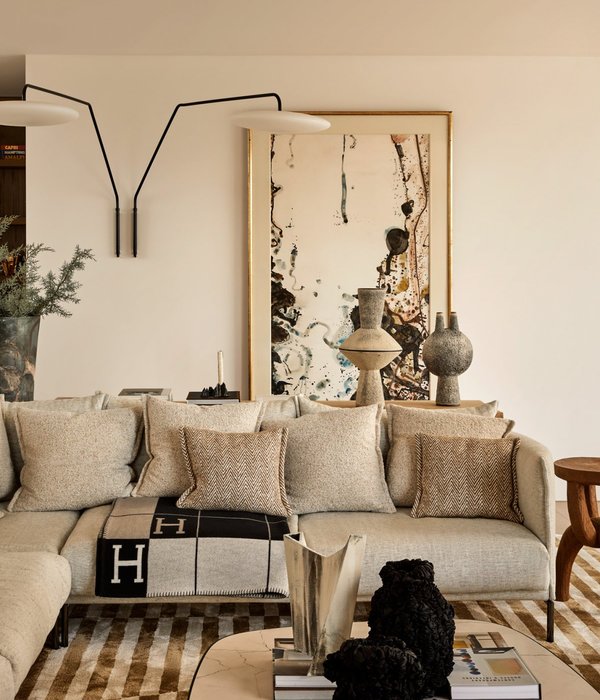本项目是一座联排别墅式公寓,坐落于市中心附近的大型建筑物旁。公寓建筑由四个分散的、高度较低的三层体量组成。
This building is a separated-townhouse style condo with 4 lower volume three-storied houses standing on the site near the midtown lined with big volume buildings.
▼从西南侧看公寓外观,exterior view of the apartment viewing from the southwest side
简单的矩形平面和复杂的立体建筑结构完美地组织了每个建筑体量的视线,同时通过一系列简单的空间处理如旋转平面等,创造出公共空间通向各个体量的流线。
Simple rectangle plan and complex 3D-construction enable to control eyes from each building and makes flow line from common space by simple operation like rotate plan.
▼从北侧屋顶俯瞰建筑,公寓由四个分散的体量组成,采用简单的矩形平面,the view on the roof from the north side, the apartment consists of 4 separated volumes in the simple rectangle plan
建筑体量外围的雪松格架确保了室内空间的私密性和安全性,同时避免了阳光的直射,从而减少了室内外之间的温差,营造出一个舒适的居住环境。横向的格架使得空间得以扩展,同时丰富了内部空间的生活。格架的使用使得整个公寓建筑变得十分考究,它不再是轻率地朝向街道开放,而是有选择地创造光通路和视线通路,当夜幕降临的时候,柔和的光线从格架的缝隙中透出来,营造出一种柔软的梦幻感。
The cedar lattice surrounding outside the building secure the privacy and security, also lessen difference of temperature between inside and outside by avoiding direct sun light for that restraint degradation of building body. Thought lattice gives spatial expansion and makes the life in the building as rich as the one in detached. It makes the building modely, not thoughtlessly open to the street but not exclusive exclusionary impression, soft light leak through the lattice from inside at night.
▼从一层公共空间向上看,公寓外围采用横向的雪松格架,looking up to the sky from common space, the building is surrounded by the cedar lattice
绿色空间连接着四个建筑体量,同时使得各体量之间保持着适当的距离,从而确保空间的私密性,四个沐浴在阳光下的私人花园被布置在公寓平面的四角,最大限度地实现了互不干扰。
The space with lushly green that connecting buildings while moderately keeping distance from each other and the private gardens where beautiful sun lite coming.
▼从街道南侧看公寓的公共空间,绿色空间连接着四个建筑体量,同时使得各体量之间保持适度的距离,viewing to the common space from the south side road, the green spaces connect buildings while moderately keep distance from each other
▼公寓一层的公共空间,充满绿意,the common space with lushly green
▼公寓一层的公共空间,the common space
位于不同楼层的私人花园、房间通过楼梯间被连接了起来,整个建筑体量布局的优势由此可见。这种私人花园的空间布局通过一种螺旋向上的流线设计,将住宅的室内外空间联系在了一起。
▼公寓一层的办公室空间,the office on the first floor
▼从二层空间看室外的公共空间,viewing the outdoor common space from the second floor
▼从公寓二层的卧室看向私人花园,viewing to the private garden from the bedroom on the second floor
▼公寓二层的卫生间,走廊直接通向私人花园,the bathroom on the second floor leading to the private garden directly
▼从二层的私人花园向上看,横条的格架围合出别样的天井,looking up to the sky from the private garden on the second floor, the lattices enclose a courtyard
▼二层的私人花园,the private garden on the second floor
3D-construction made by connecting different level private garden, each room and stair hall make the best of feeling the volume of this building. This garden allows to connect inside and outer space by the spiral movement.
▼公寓三层的儿童房,直接通向阳台,可俯瞰私人花园的景色,the child’s room on the third floor leading to the balcony directly, the child can look down to the private garden
▼公寓三层的起居室、餐厅和厨房,起居室右侧是私人花园,透过左前方的窗户看公共空间,third floor the living room, dining room and kitchen, viewing to the private garden on the right side and the common space on the left side back corner
▼公寓三层的餐厅和起居室局部,partial interior view of the dining room and living room on the third floor
▼公寓的楼梯间,the stair hall
在材料层面上,随着时光的流转,建筑体量外围的雪松格架会逐渐变色,成为一座有机的建筑,同时与周边瞬息万变的住宅建筑环境融为一体。
The change of expression by the color discoloration of the carders with the year and controlled proportions may let this building continue to be organic and blend with momentarily changing surroundings in the town condos.
▼从西南侧看公寓夜景外观,光线透过雪松格架透出来,night view of the apartment viewing from the southwest side, soft light leak through the lattice from inside
▼建筑夜景,从南侧道路看公寓的室外公共空间,viewing to the common space from the south side road at night
▼一层平面图,1F plan
▼二层平面图,2F plan
▼三层平面图,3F plan
▼剖面图C-C’,section C-C’
Project name: Nishisando Terrace Main purpose: Apartment and Office Architect: Ishikawa Motoki / MOTOKI ISHIKAWA ARCHITECT AND ASSOCIATES INC. Contractor: WATANABE TOMI CORPORATION Location: Yoyogi, Shibuya-ku, Tokyo, Japan Site area: 353.11 m2 Building area: 208.25 m2 Total floor area: 481.06 m2 Completion year: November, 2016 Structure: Reinforced Concrete and Wooden Photographer: Masao Nishikawa
{{item.text_origin}}

