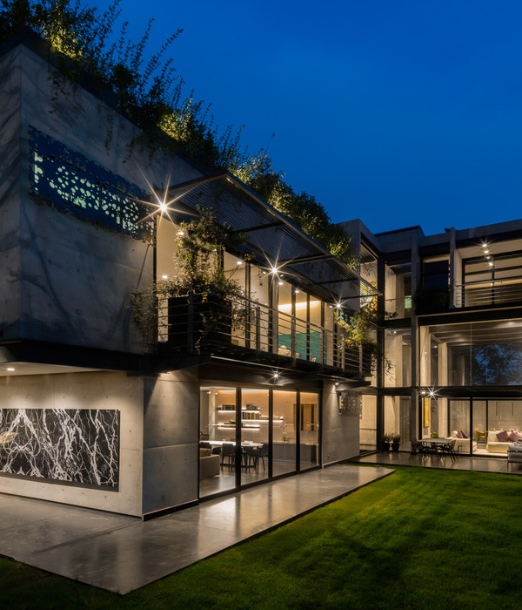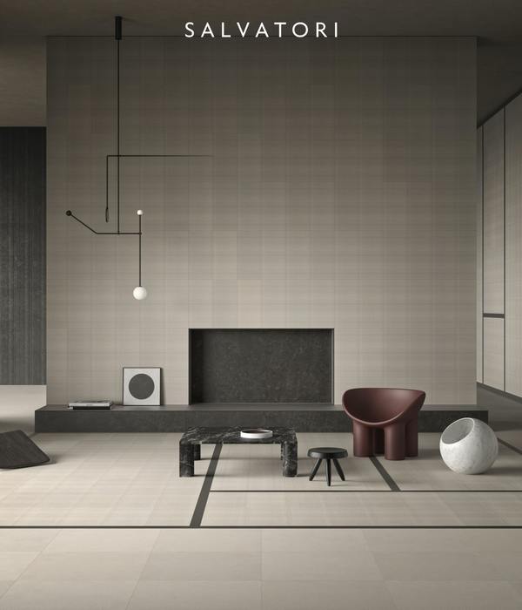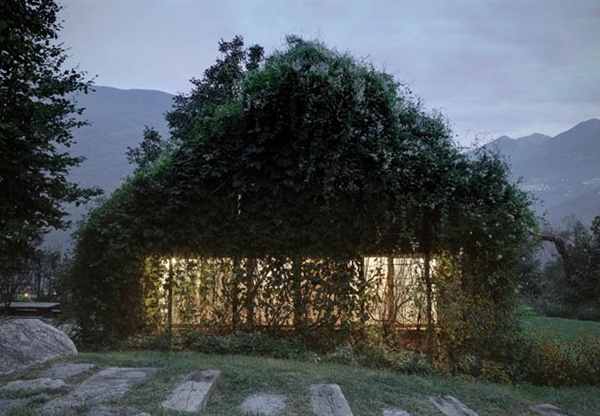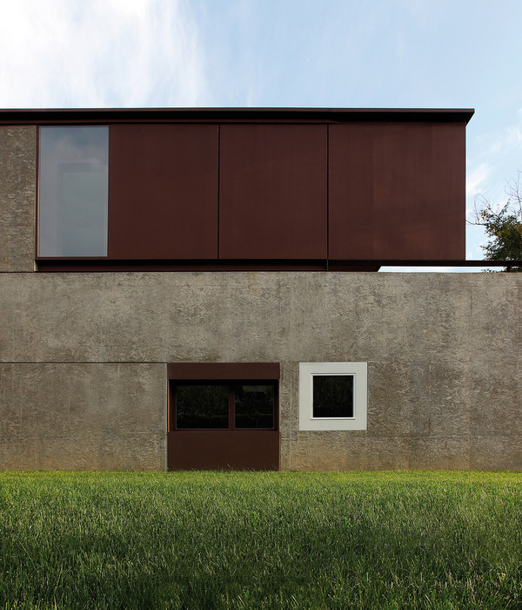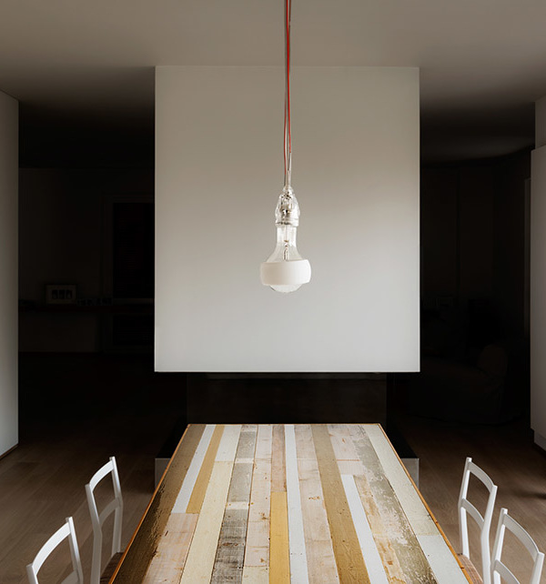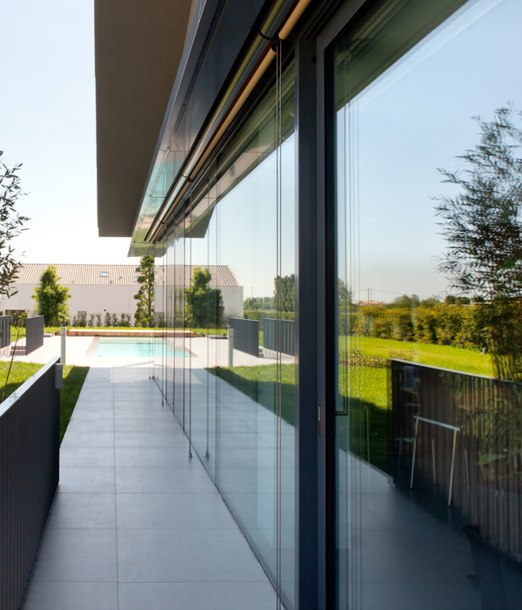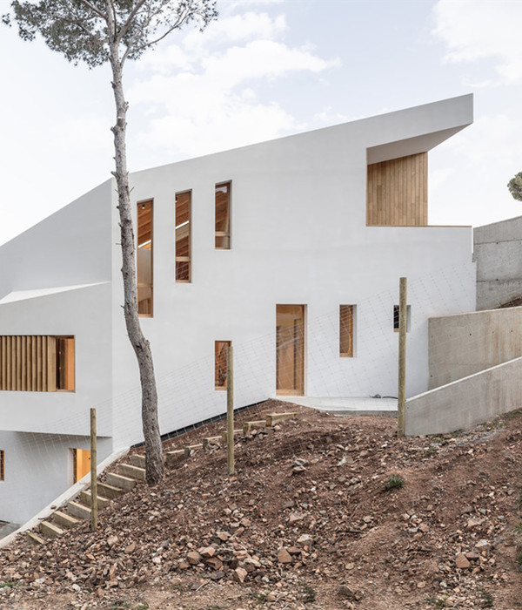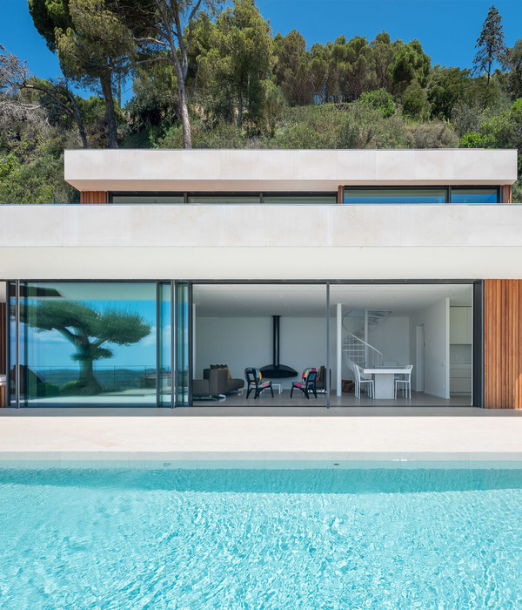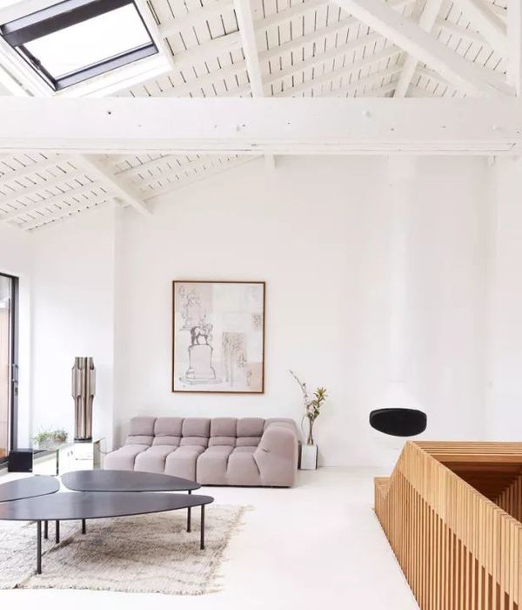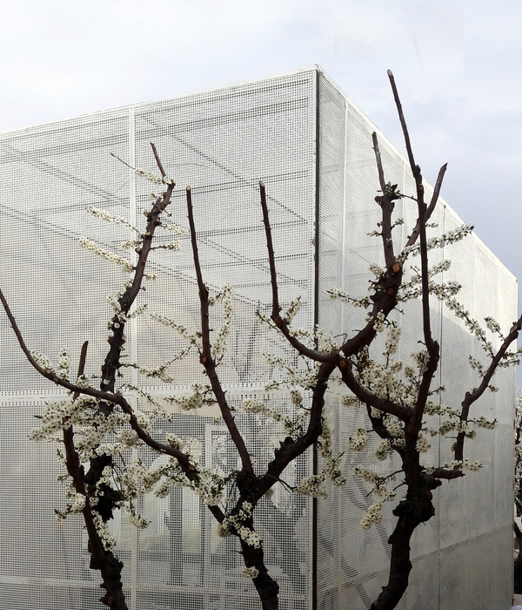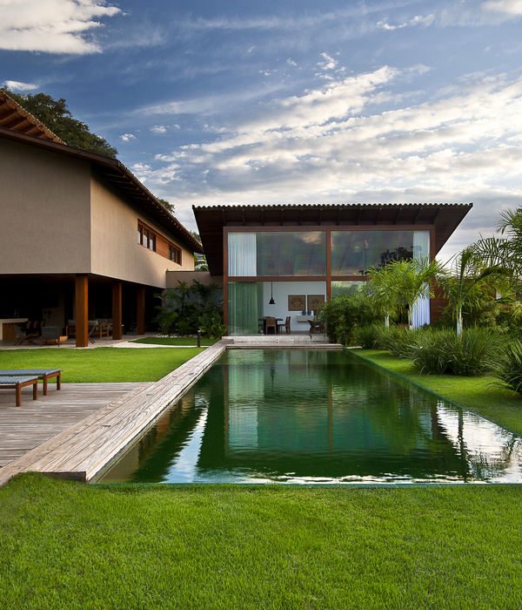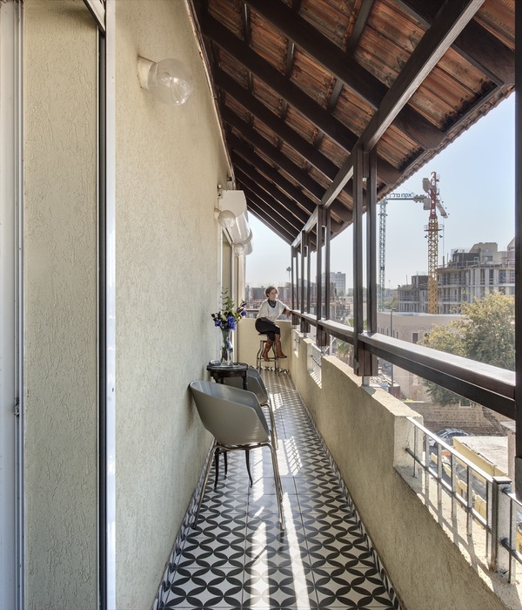© Edward Birch
爱德华·伯奇
架构师提供的文本描述。水是住宅建筑中的宝贵元素,几乎是幸福的基本要素。在伊斯兰建筑中,水是用来安抚焦躁不安的头脑的,而且经常在精神病院里找到。这就证明了我们对海滨、湖滨和河滨的疯狂搜索是有道理的。
Text description provided by the architects. Water is a precious element in residential architecture, almost an essential element of happiness. In Islamic architecture, water is used as a balm to restless minds and is often found in psychiatric hospitals. This justifies our manic search of waterfronts, beachfront, harbourfronts, lakefronts, and riverfronts to settle in.
Text description provided by the architects. Water is a precious element in residential architecture, almost an essential element of happiness. In Islamic architecture, water is used as a balm to restless minds and is often found in psychiatric hospitals. This justifies our manic search of waterfronts, beachfront, harbourfronts, lakefronts, and riverfronts to settle in.
Ground Floor Plan
First Floor Plan
一层平面图
水也是一个分裂的元素;它创造了一个屏障,或者形成了一个边界,比如周围的中世纪城堡或今天的游泳池。澳大利亚的游泳池,尤其是创造了一些障碍,不仅是没有经验的游泳者,而且由于严格的游泳池围栏代码,所有的居民都必须面对。
Water is also a divisive element; it creates a barrier or forms a border, such as the moats that surrounded medieval castles, or the swimming pools of today. Australian swimming pools, in particular, create barriers that not just inexperienced swimmers but ones that all residents must face owing to a strict pool fencing code.
Water is also a divisive element; it creates a barrier or forms a border, such as the moats that surrounded medieval castles, or the swimming pools of today. Australian swimming pools, in particular, create barriers that not just inexperienced swimmers but ones that all residents must face owing to a strict pool fencing code.
© Edward Birch
爱德华·伯奇
在亨特山的这所房子只有通过桥接围绕着房子两侧的游泳池才能到达。这座桥的结构是一对细长的不锈钢横梁,上面覆盖着一条木板条人行道;同样的板条木形成了侧面的水池栅栏;高度为1200毫米。
This home in Hunters Hill is accessible only by bridging the swimming pool that surrounds the house on two sides. The structure of the bridge is a pair of slender stainless steel beams covered by a timber slatted walkway; the same slatted timber forms the pool fence on the side; at a required height of 1200mm.
This home in Hunters Hill is accessible only by bridging the swimming pool that surrounds the house on two sides. The structure of the bridge is a pair of slender stainless steel beams covered by a timber slatted walkway; the same slatted timber forms the pool fence on the side; at a required height of 1200mm.
© Edward Birch
爱德华·伯奇
家庭本身就是一个"L"两层楼的住宅,有双重的一面,朝北的游泳池,另一边的花园。一个高的砂岩角含有外部烧烤区和内部壁炉。住宅的总体规划和比例导致了一个平静和沉思的设计,在这个设计中,水在各个方面都存在,并传达了一种平静和平衡的感觉。
The home itself is an ‘L’ shaped two-story residence, with dual aspect, facing the pool on the northern side and a garden to the rear on the other side. A tall sandstone corner contains the external barbeque and the internal fireplace. The general planning and proportions of the house lead to a calm and contemplative design where water is present in every aspect and conveys a sense of tranquillity and balance.
The home itself is an ‘L’ shaped two-story residence, with dual aspect, facing the pool on the northern side and a garden to the rear on the other side. A tall sandstone corner contains the external barbeque and the internal fireplace. The general planning and proportions of the house lead to a calm and contemplative design where water is present in every aspect and conveys a sense of tranquillity and balance.
© Edward Birch
爱德华·伯奇
Architects Luigi Rosselli Architects
Location Hunters Hill, Australia
Lead Architects Luigi Rosselli Design Architect, Edward Birch Project Architect
Area 316.0 m2
Project Year 2016
Photographs Edward Birch
Category Extension
Manufacturers Loading...
{{item.text_origin}}

