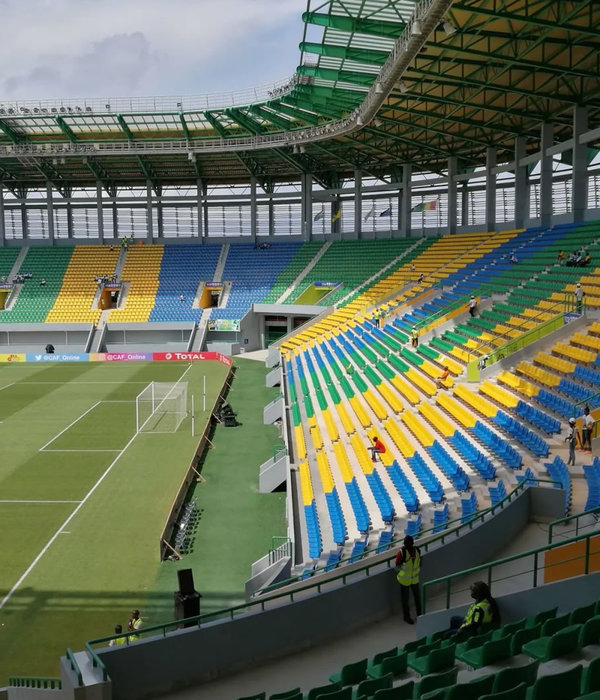Architects:AD9 Architects
Area :98 m²
Year :2017
Photographs :Quang Tran
Manufacturers : AutoDesk, Dulux, Hafele, Jotun, Lafarge Holcim, Toto, Acor, Adobe Systems Incorporated, Singfa, Trimble Navigation, Tuynel, VietceramicsAutoDesk
Lead Architects :Nguyen Nho
Engineering :Vo Van Truong
Clients : Anpha Office
Design Team : Nguyen Nho, Nguyen Tuan Nghia, Tran Long Su, Dang Thanh Phat
Country : Vietnam
Anpha office was formed after some big changes regarding its function from the investor. At first, we were tasked with creating a house for 5 family members, including a grandmother, a married couple and their two children. We are getting more accustomed to Saigon housing projects, however this construction has a big length, and we want to utilize that feature to create spaces that are interactive and connective for family members. We reserved a large portion of the length for the skylight, which is the main space to connect the rest of the spaces in the house, the activities, the balance between static and non-static, air movement, light and nature.
When the base of the construction was done, the investor shared with us his wish to convert the construction’s function to serve the purpose of running a mid-size family business, specializing in Medicine and Medical Equipment. This was the most difficult part for us during the whole project, since the construction base was done for a family housing. Fortunately, each office of Anpha company has only 5-8 employees, that makes utilizing the existing rooms feasible. We used glass walls to maximize the use of nature spaces from the skylight, so almost all of the working spaces are surrounded with two layers of nature, the company’s daily life is also more interesting since the employees can always see each other, they can indulge in the natural atmosphere, the freshness of the trees. This is a feature that we are sure offices in skyscrapers cannot benefit from.
During the whole process of this project, despite the changes and big modifications, we maintained the objective to create a space that would best serve the needs and wants of the people living in it. Whether it’s the daily life of a family or the work culture of company, the thing that people bring to each other is connections, love and health.
We’ve recordeded photos of Anpha company after 2 operation years, in order to fully understand that what we created were going in the right direction, and to serve as inspiration for our future projects.
▼项目更多图片
{{item.text_origin}}












