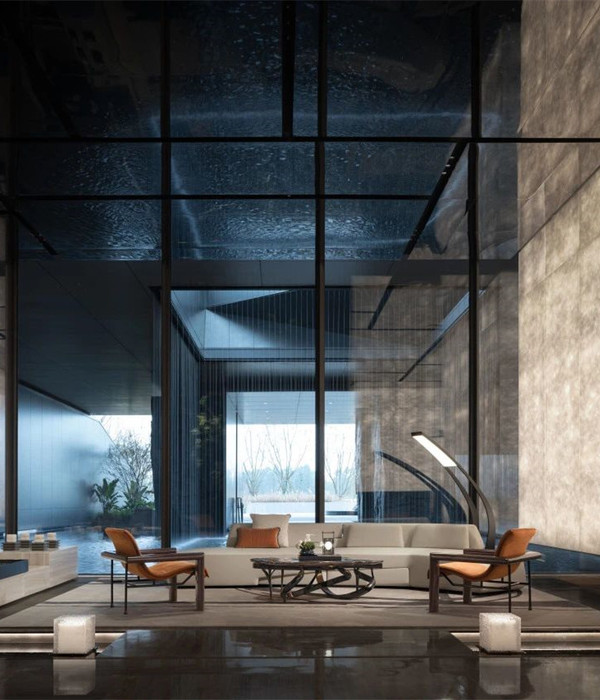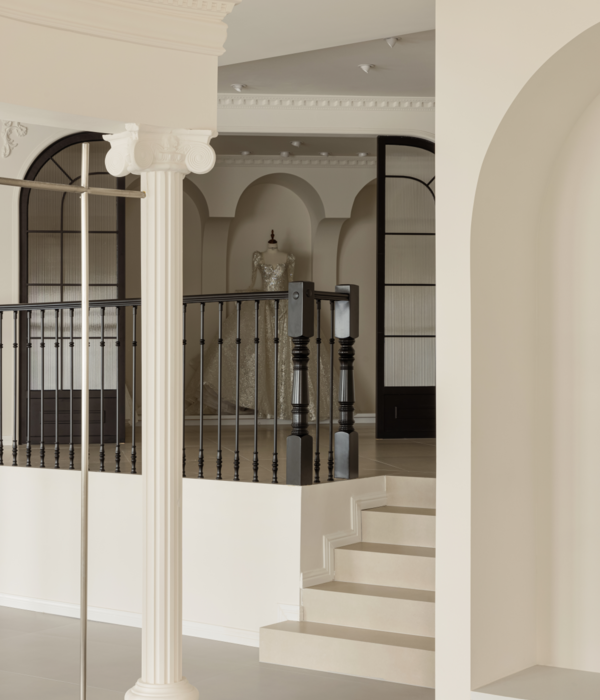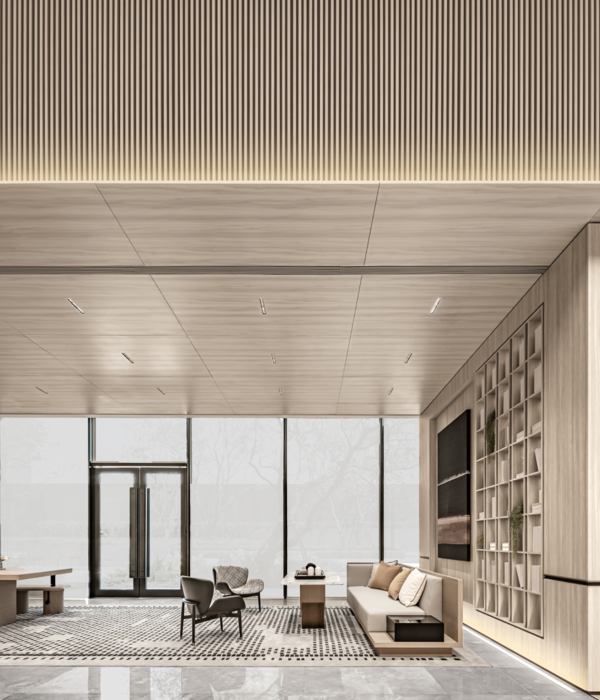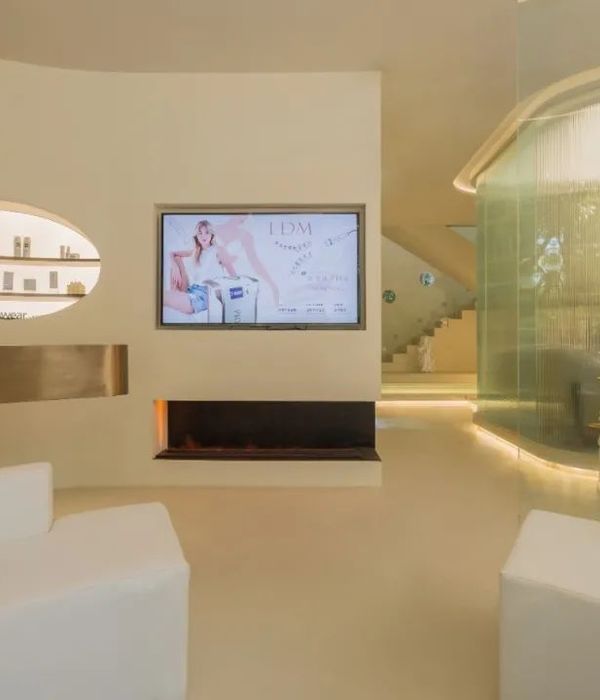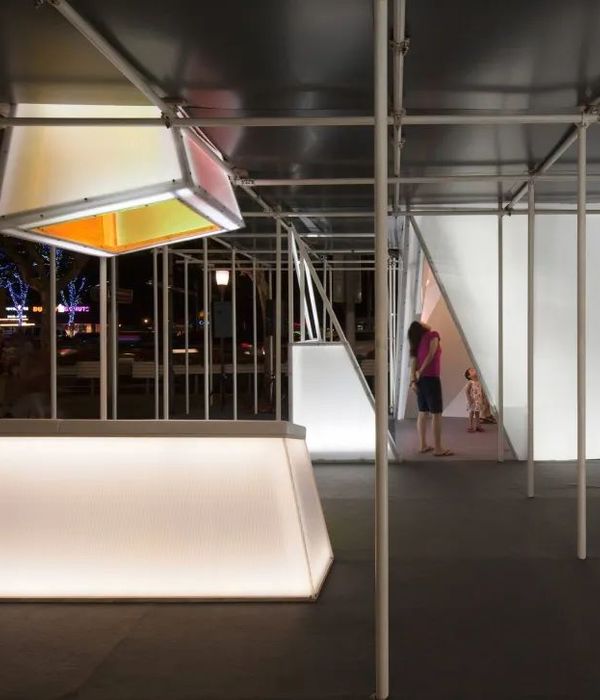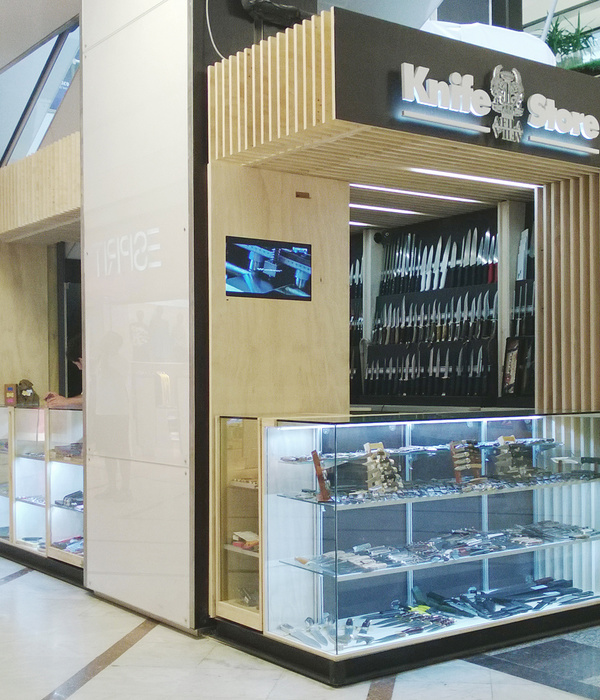皋兰路16号的东正教教堂旧址是上海第二批优秀历史保护建筑。建成于1932年,已经不是教堂很久了。几十年间成为过办公,工厂,仓库,食堂,住过人,之后也变成过会所,餐厅,最后被闲置。我第一次站在教堂旧址里,仿佛在某个迷宫废墟。但习惯了黑暗后,凭着建筑学知识以及城市历史经验,我可以辨识出从建成之初开始历代增益的建造痕迹。围绕这个旧教堂不同时期加建以及装饰的各种痕迹挤压在一起,和原始空间咬合成为一体。 ▼建筑外观,exterior view ©CreatAR Images
“真相就像诗,可惜世上大多数的人讨厌诗”——《大空头》 “The truth is like poetry. And most people fucking hate poetry.” -The Big Short Wutopia Lab 以“Church in church”概念在上海历史建筑圣尼古拉斯教堂旧址里用45吨钢铁打造了旧教堂里的新书店——思南书局诗歌店。这是上海最大最全面的专业诗歌书店,提供1000册不同语言的诗集。诗歌店设计延续了Wutopia Lab基于对偶形成的一贯的魔幻现实主义风格:穿孔钢板,半透明,不确定的光线,色彩以及戏剧性的诗意。 Wutopia Lab has completed Sinan books poetry store with the concept of ‘Church in church’ , using 45 tons of steel in the historic site of St. Nicholas Church in Shanghai. As the largest professional oetry bookstore in Shanghai, it offers 1000 poetry books in different languages. A continuation of Wutopia Lab’s design style, magical realism based on antithesis, perforated steel plates, translucent, uncertain light, color and dramatic poetry could be found in the poetry store. ▼Church in church:教堂里的新书店,Church in church: a new bookstore created inside the old church ©CreatAR Images
▼主殿的高大空间得以恢复,the height of the main hall has been kept in the building ©CreatAR Images
整个项目要在上海市历史建筑保护事务中心出局的要求告知单下才可以实施。要求不得改变建筑现有的立面,结构体系,基本平面布局和有特色的内部装饰。立面和空间格局包括墙体以及内穹顶包括新的壁画和特色装饰作为重点保护部分都不可以触及。要求拆除干净不必要的墙体和楼板比如建于90年代的钢结构夹层,要把建筑空间剥离干净而将其原始形象显现出来,恢复主殿的高大空间。还要把东侧搭建建筑截短,在立面上和教堂旧址齐平。再次尽量追溯教堂空间最初的材料,比如柱子,花饰,墙面以及地坪。这地面经历破损修补,主殿地坪只剩下水泥垫层。而侧殿地坪一小部分是最初的金山石地面,大部分是70年代改建后遗留的水磨石地砖,所以必须保留。地砖在经过几次打磨清洗后,仍依稀有着当年的油污,算是作为工厂的记忆而顽强保留了下来。
Church in church 我相信诗歌书店应该是上海这个城市的神圣空间,它要有独立的精神性而不应该假于旧址的宗教性。既然教堂旧址的墙壁天顶不可以触碰,那我就用书架在旧建筑Church中创造一个独立结构体系的新建筑Church作为书店。这就是Church in church。一个现代人的精神庇护所诞生在曾经是某些人的信仰庇护所之内。与砖石砌筑的教堂旧址不同,我用银光闪闪的钢板打造了这个新书店。书架的隔板和立档都是全焊接钢板网格结构体系的一部分。它们彼此作用形成一个钢铁书架构建的室内建筑——诗歌书店。书架没有背板,穹顶的光线依然可以洒入书店。书架还隐隐约约露出教堂旧址从1920到2019不同年代的痕迹包括那组21世纪初作为餐厅时,老板请美院学生绘制的天主教风格壁画。这样钢铁书店和砖石教堂就成为一个新的整体。 ▼旧教堂建筑内的新独立结构体系,a new structure as a Church in the old building Church ©CreatAR Images
▼用银光闪闪的钢板打造的新书店,a bookstore built with glowing, plated steel plates ©CreatAR Images
▼穹顶的光线依然可以洒入书店,the light from the dome can still spill into the bookstore ©CreatAR Images
银色的书店里,我把一个小小的楼座改建成金色的讲坛。在这里,你可以看到钢铁书店和砖石教堂旧址如何形成一种在形式上不触及但情绪上毫无疑问你中有我,我中有你的关系。而诗人应该在这最崇高的地方大声朗诵。“人生到世界上来,如果不能使别人过得好一些,反而使他们过得更坏的话,那就太糟糕了。”(艾略特)
书店一楼的窗子原本贴着褪色的彩色玻璃纸。我用蓝色贴膜代替。日光透过贴膜洒入侧殿,渲染出接近无限透明的蓝色,消解了侧殿的实体感而烘托出主殿的光辉。 I chose blue film to replace the faded color window. An infinitely transparent blue is rendered when sunlight spilling into the side hall, dissolving the physical sense of the side hall and highlighting the brightness of the main hall. ▼蓝色贴膜渲染出接近无限透明的蓝色,an infinitely transparent blue is rendered by the blue film stick on the window ©CreatAR Images
我决定在地面上沿墙壁用光带形成建筑建成时最初平面轮廓线。读者沿着这轮廓线可以判断出那些是日后使用者的加建。我把位于教堂旧址东侧和西侧的原搭建建筑改建成一个咖啡馆。和银色的书店相对,决定用巧克力色把整个咖啡馆包括附在教堂旧址上的加建都消弭在一个温和慵懒的背景色之中。
With light strips on wall, readers could figure out the original outline of the church and tell which part is newly add-on. East and west part of the church was transformed into a café. Contracting to the silver metal bookstore, I used chocolate color to make the café a mild and cozy atmosphere. ▼咖啡馆空间,the café area ©CreatAR Images
书店是个不涉及立面的保护更新的室内项目。整个暴露在外的教堂建筑立面被要求不可动,我们判断这个立面其实被不同年代的涂料反复叠加而在细节上失真了。我决定在咖啡馆一侧的墙壁上做个试验。这堵算作内墙的墙壁基本是教堂旧址的外墙。当把层层叠叠的涂料剥离后,1932年的墙壁最后显露出时间的质感和沧桑。 The bookstore is an interior project that does not involve the preservation and renovation of the facade. We tested on the wall by the side of café, which is an inner wall but basically an outer wall , to see if there are layers of paints covering on the wall. After peeling off layers of paints, the texture and vicissitudes of 1932 were finally revealed. ▼咖啡馆与书店的关系,the relation ship between the cafe and the bookstore ©CreatAR Images
钢铁书店是30个工人用了80天建造的。工人先要按照图纸把5mmg钢板切成组成128根立梃,23层横档所需的640片大钢板和2921组小钢板。工人门在室外预装无误后拆除再运到现场一点点组装焊接。最后在和不可触及的墙壁不到50厘米的距离前有条不紊地拼出这个388平米高9.9米的书店。 The steel bookstore was built by 30 workers in 80 days. Workers must first cut 5mm steel plates into 128 standpipes, 640 large steel plates and 2921 small steel plates for 23 layers of crossbars according to the drawings. After pre-assembled correctly outdoor, the pieces were moved inside and welded together. Finally, this bookstore of 388 square meters and a height of 9.9 meters was methodically formed left a 50 cm gap from the old wall. ▼由一系列钢板构成的书架,the book shelves made of steel plates ©CreatAR Images
落成那天,我沿着被蓝光笼罩的螺旋楼梯而上。我站在讲坛前低声吟诵着自己的句子“我热爱诗,我用它创造世界”。我设计的思南书局诗歌店是“献给无限的少数人”(希门内斯)的礼物。她是上海这个城市的灵魂。 On the day of completion, I walked up the spiral staircase shrouded in blue light. I stood in front of the pulpit and whispered my own sentence, “I love poetry, and I use it to create the world.” The Sinan Books poetry store I designed is a gift “For the infinite few” (Jiménez). It is the soul of Shanghai. ▼蓝光笼罩的螺旋楼梯, the spiral staircase shrouded in blue light ©CreatAR Images
▼拆除前的内部空间,internal space before demolition ©Wutopia Lab
▼剖面图,section ©Wutopia Lab
▼平面图,plan ©Wutopia Lab
▼拆除平面图,plan of demolition ©Wutopia Lab
{{item.text_origin}}

