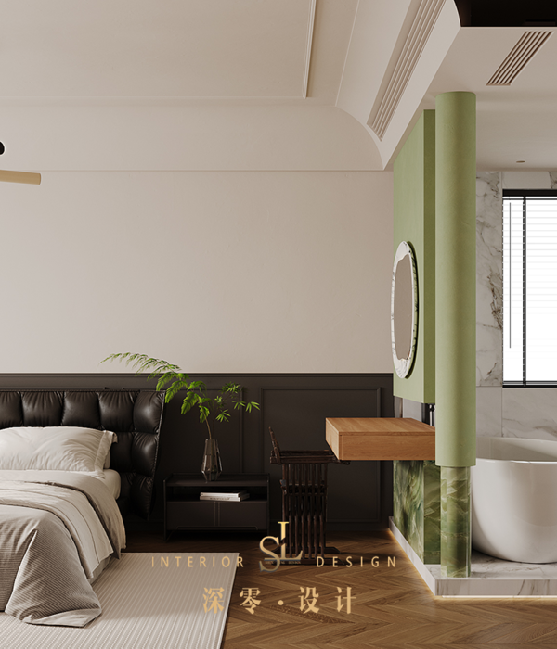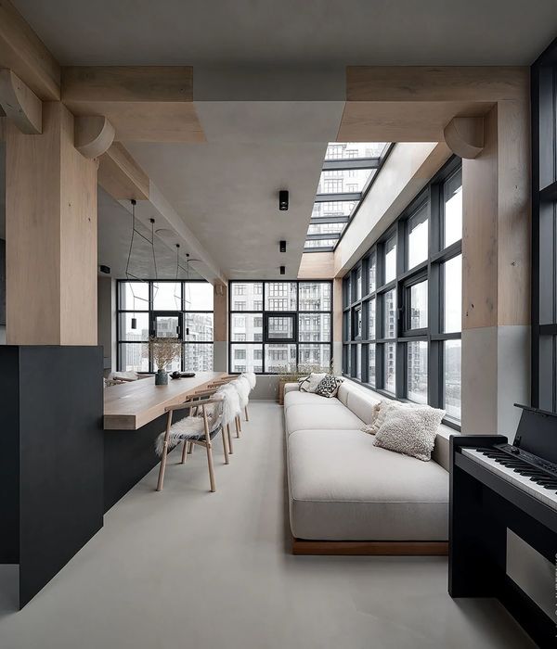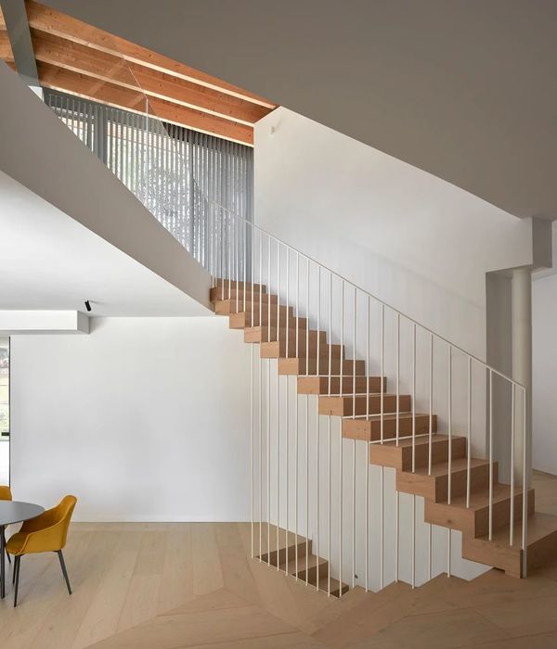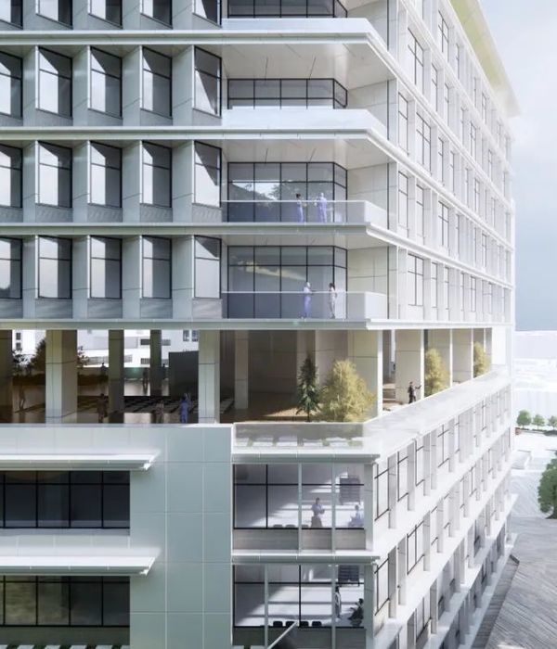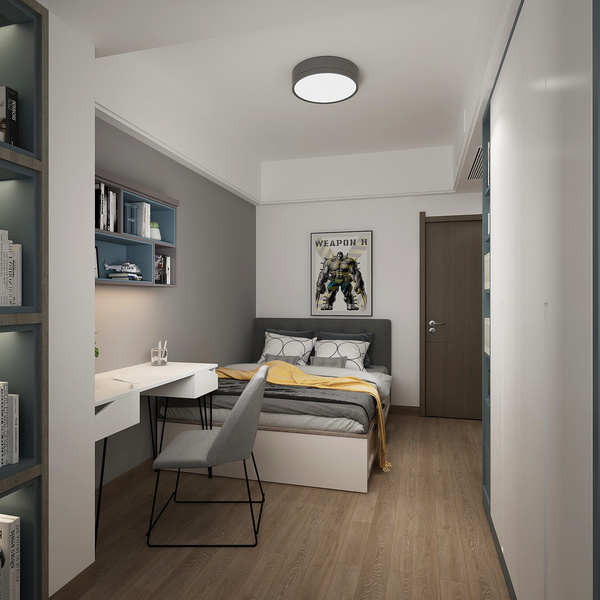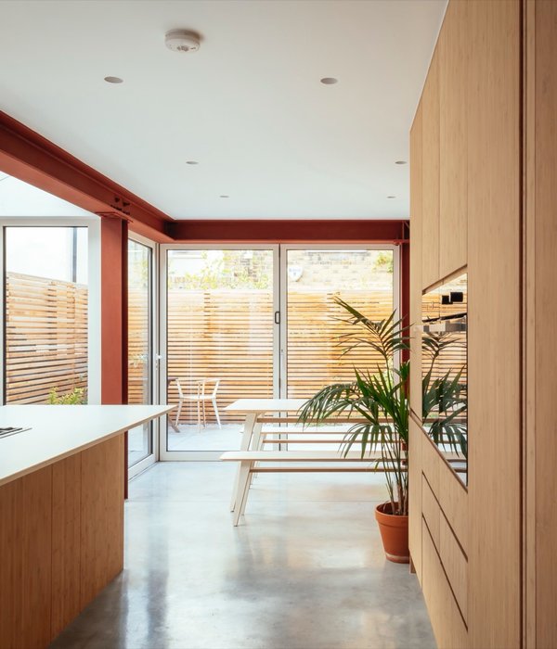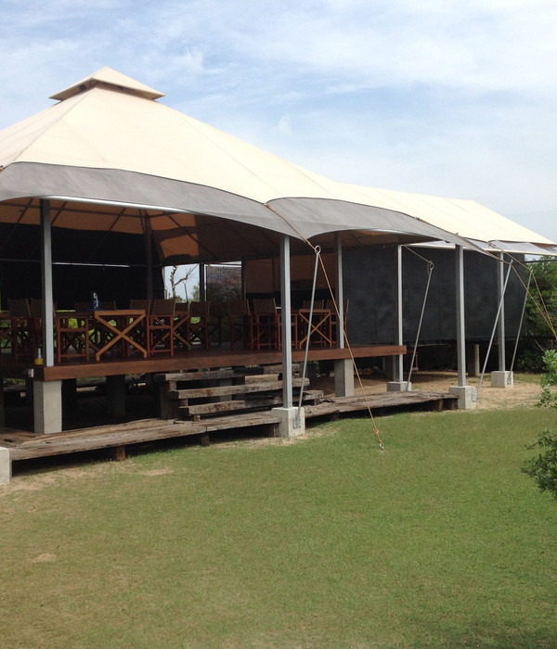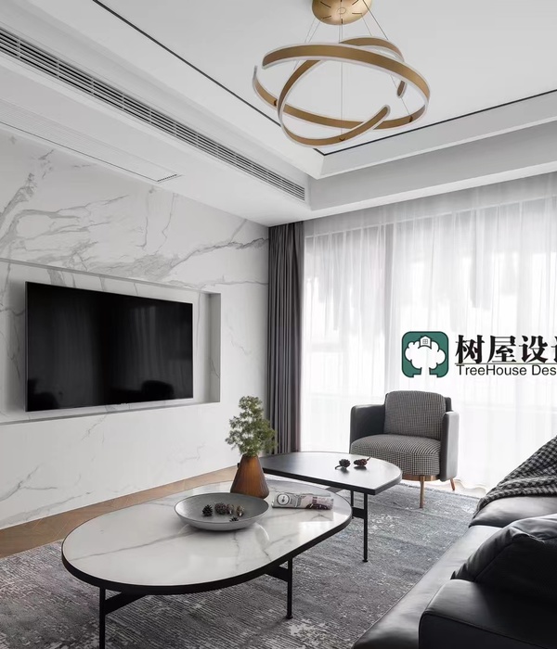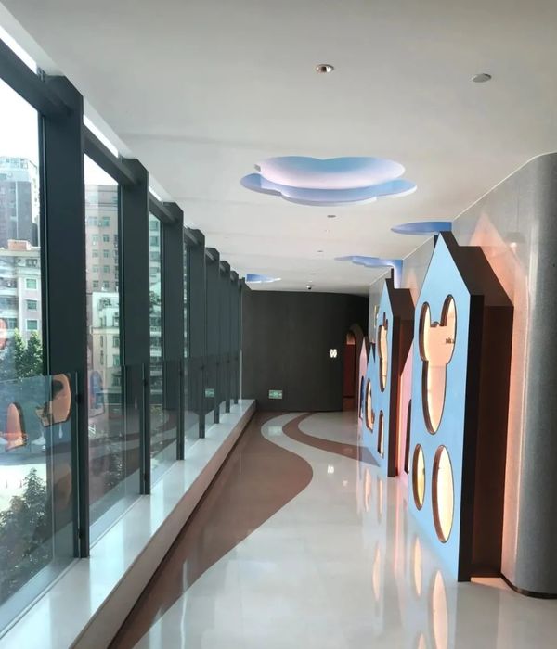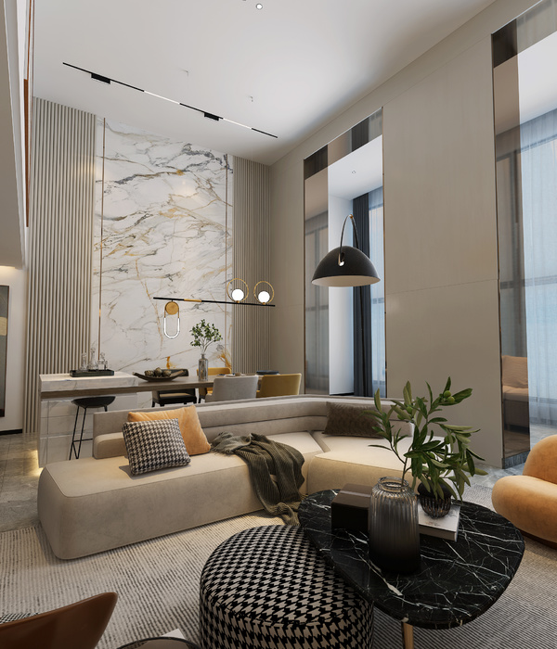英文名称:Shaanxi Cave Dwellings in Weinan Loess Plateau
位置:陕西
设计公司:hyperSity Architects
建筑师的话:这栋住宅是电视节目"wow home"中的一个改造项目,项目客户的名字叫李良辰,是一位网络明星,他生活在陕西省的黄土高原上。原始的住宅是一栋在这个村庄中很典型的传统窑洞庭院,原始的住宅破损的很严重,而且基本上已经是处于倒塌的状态了。原始的住宅包含了一个位于北边的主要窑洞,它是生活空间,东侧则包含了三个死板的窑洞空间,它们被当成了卧室空间来使用。
这是一个面积大约50平方米,深度大约11米的区域,这里没有厨房和卫生间,主窑洞中的空间既黑暗又潮湿。这种传统窑洞的优点是在冬天会很温暖,到了夏天的时候又会很凉快,项目的翻修设计遵循了当地窑洞住宅的构造,但是却能够确保每一间房间中的通风和光线条件。项目的翻修设计策略保留了北边的窑洞住宅,将位于西南方的、破败的窑洞翼转换成了一对朝着南方的独立空间,这个空间里面包含了一个厨房、卧室、储藏室、一个餐厅和一个卫生间。
From the architect. This house is a renovation project of "wow home" TV series, for the client Ye Liangchen, a Internet star, who lives in the Loess Plateau of Shanxi Province. The original house is one of typical traditional cave courtyard in the village, in disrepair, and almost collapsed condition. It included a main cave as the living space in the north, and three rigid side caves as the bedroom space in the eastern part.
In an area of about more than 50 square meters and the depth is 11 meters without a kitchen and toilet, the space of main cave was extremely dark and damp.Given the traditional cave has the advantage of warmness in winter and coolness in summer, the design strategy follows tectonic of vernacular cave dwellings, but ensures that that each room is well ventilated and lighted. The design strategy is to preserve the northern cave houses, and to transform the run-down southwest wing caves into couple of independent spaces oriented to the south, which contain a kitchen, bedrooms, storage room, a dining room and a toilet.
陕西渭南黄土高原窑洞住宅外部实景图
陕西渭南黄土高原窑洞住宅外部夜景实景图
陕西渭南黄土高原窑洞住宅内部实景图
陕西渭南黄土高原窑洞住宅模型图
陕西渭南黄土高原窑洞住宅示意图
陕西渭南黄土高原窑洞
住宅平面图
{{item.text_origin}}


