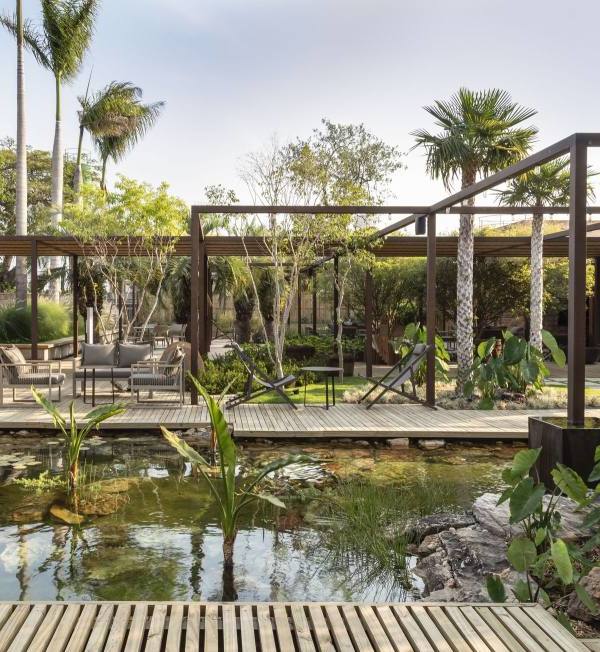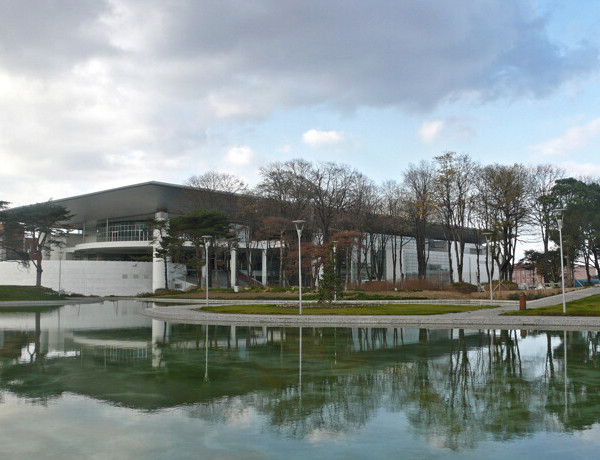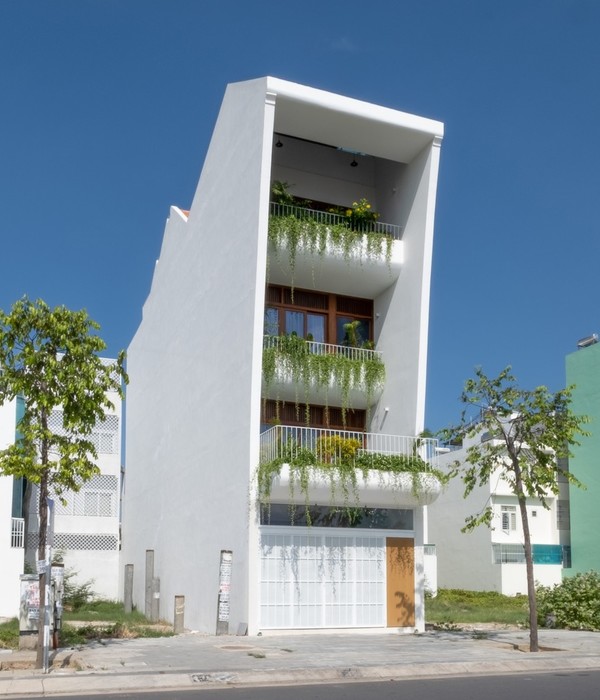It is a private house for a family of four. The most request is a house where the voices and actions of the whole family can always be felt. The location is in a quiet residential area. On the other hand, the building was simple, but when we stepped in one step, we planned a pleasant interior space as if we were in the shade of a tree. Many trees are used for the interior space.
A house that represents the structure as much as possible and can enjoy the strength and kindness of wood. The walls have also been aggressively unified with Lauan wood and painted in silver gray to guide the light into the interior of the room. A large atrium is set up at the top of the living room, and the family is connected through this atrium, a soft light wraps around the whole house, and a soft breeze blows through. In addition, all handrails facing the atrium will be desks, which will positively foster family connections.
When designing a house, we always want to keep the distance between the building and the resident as close as possible. This time, the desk was installed as an extension of the building, and the distance between the building and the resident became closer at a stretch. I think distance is proportional to attachment. As a designer, I am very pleased that the owner lives with attachment.
{{item.text_origin}}












