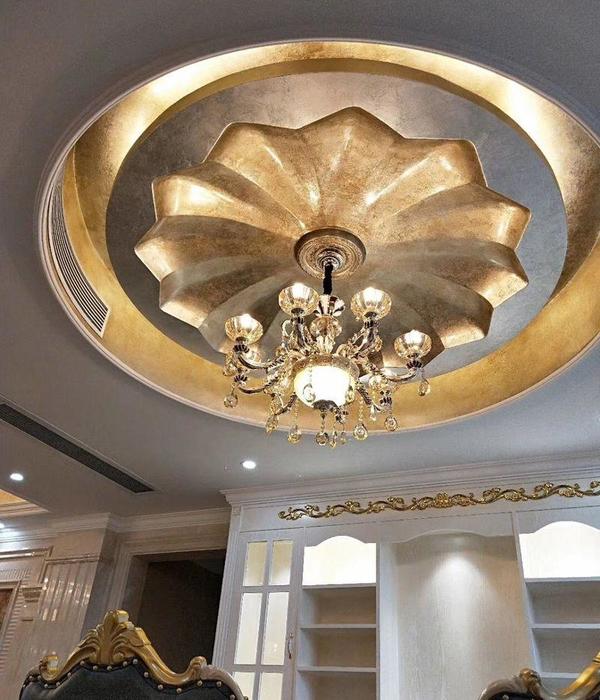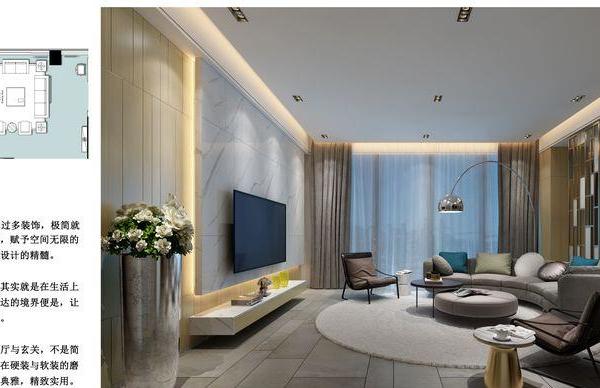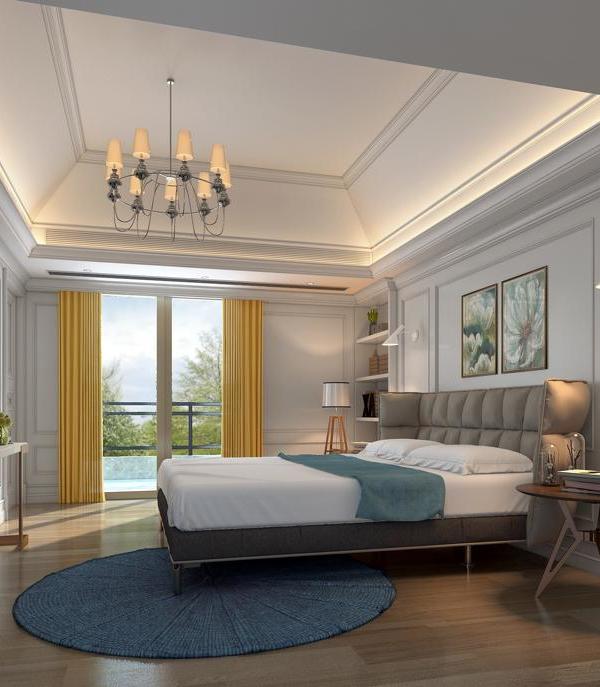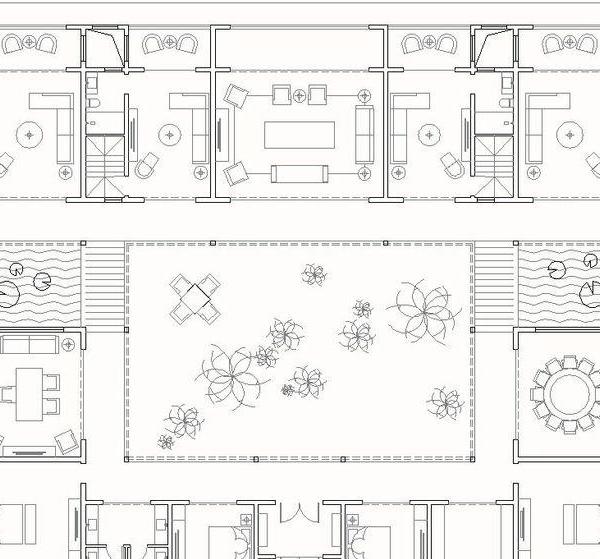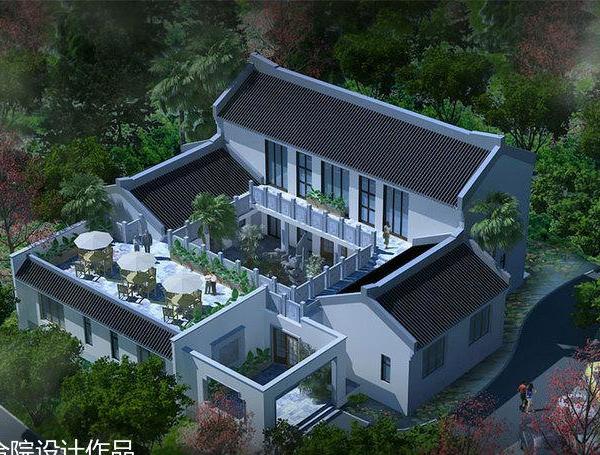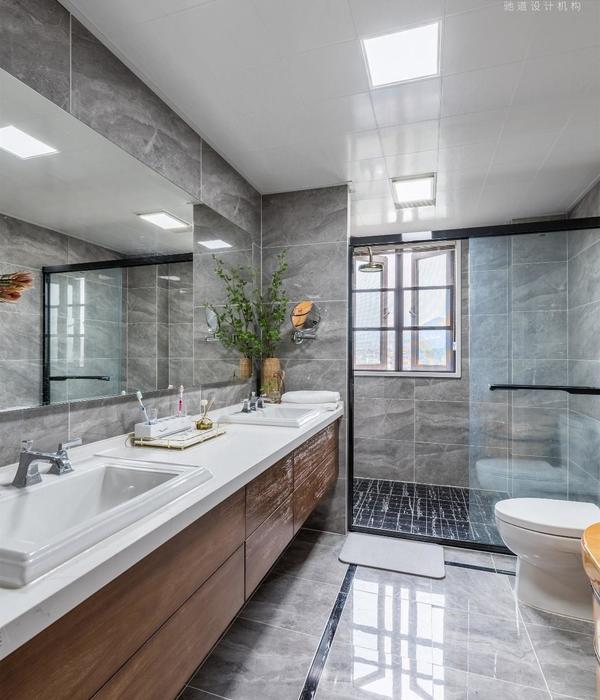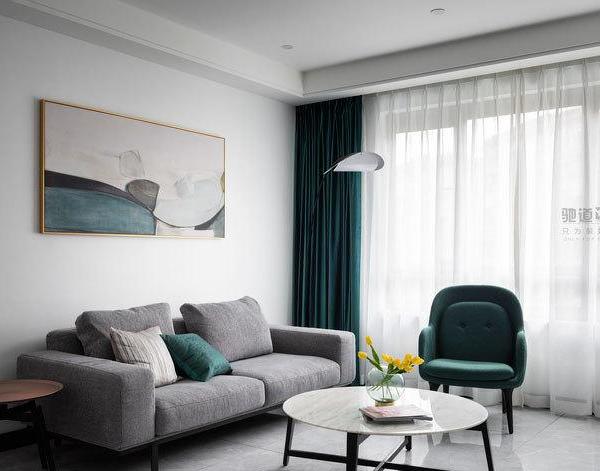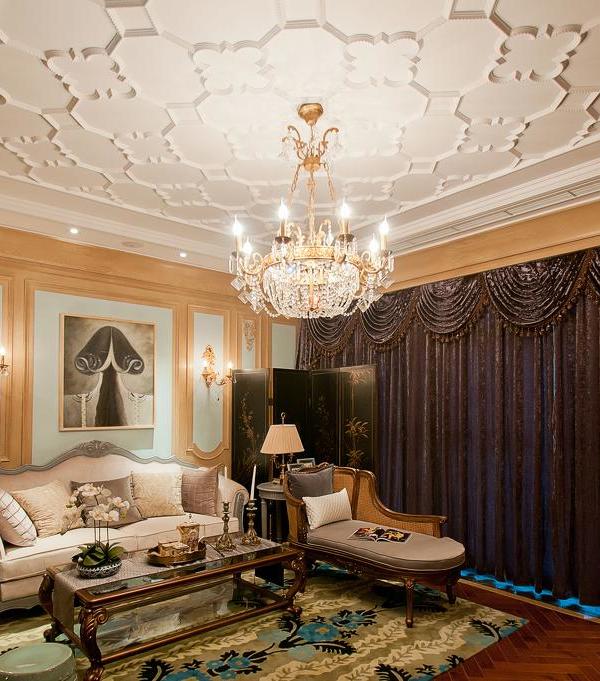Architect:DELUTION
Location:Tegarotan, Tangerang, Indonesia
Project Year:2015
Category:Apartments
The Apartment in the teragotan district main concept is Smooth and complemented with many natural application. Smooth concept is created by setting the external building massing to be fillet without sharp edges or corners. The twenty-floored apartment has two family types and 14 studio types each floor. The ground area is a communal, commercial area and garden construction for Leisure Park, jogging track and musholla.
Green concept is also created by the massing orientation where the rectangular shape its shorter sides are facing west and east thus minimizing heat entering the building as the wide sides are facing the north and south. Every floor is covered with vine plants with automatic maintenance i.e. automatic watering thus lowering the amount of effort for maintenance. Every unit has different window placement as the architect wants a dynamic and non-monotonous building façade.
Different style of each floor creates an exciting look as a whole. The walls are finished using regular paints. Each floor uses different tones yet still in the gray scale spectrum such as black, white and grey thus colors are set to be on one wall and strengthen the gradation ambience. Every floor border is marked with a long lamp thus the building looks covered with 19 rings surrounding it.
▼项目更多图片
{{item.text_origin}}


