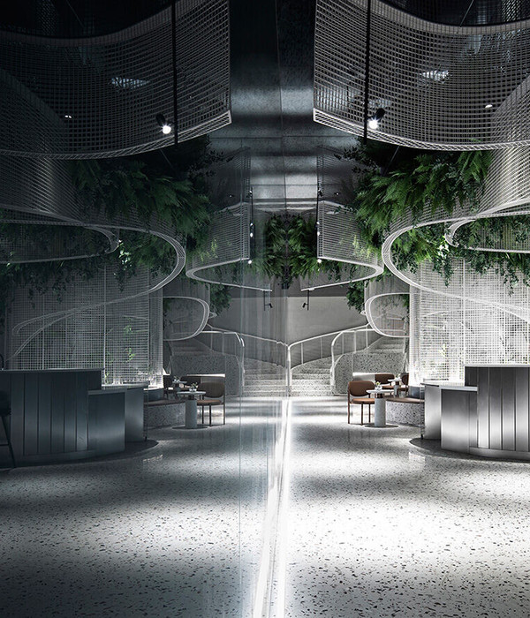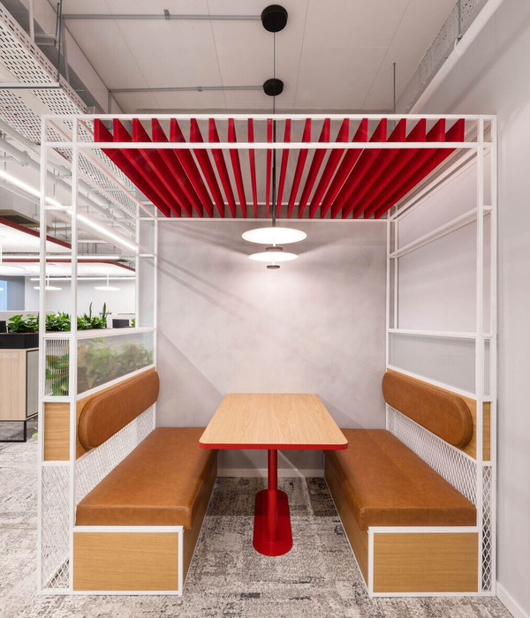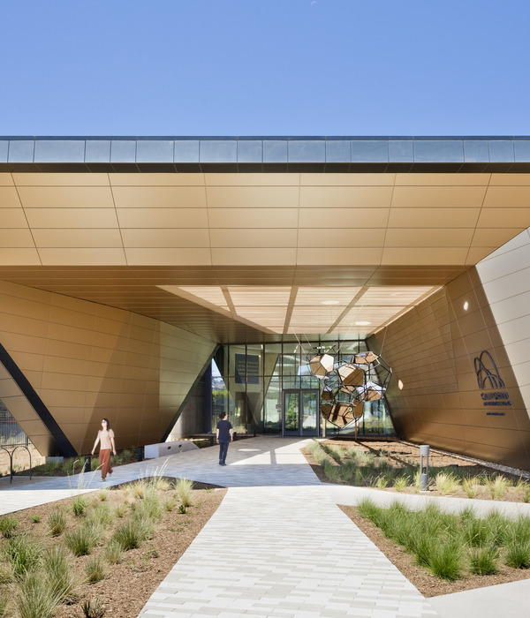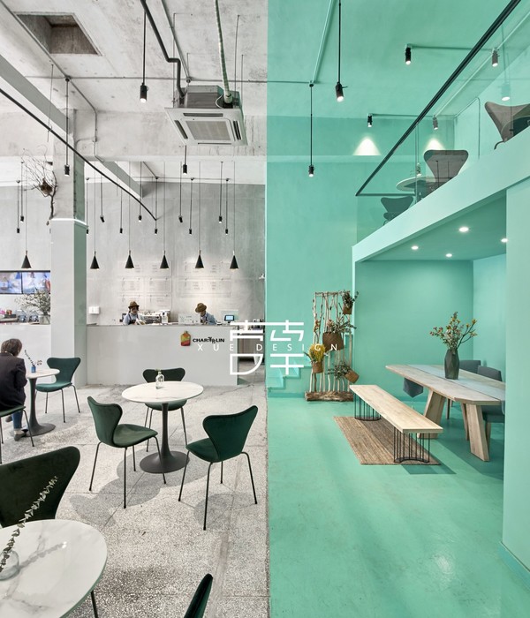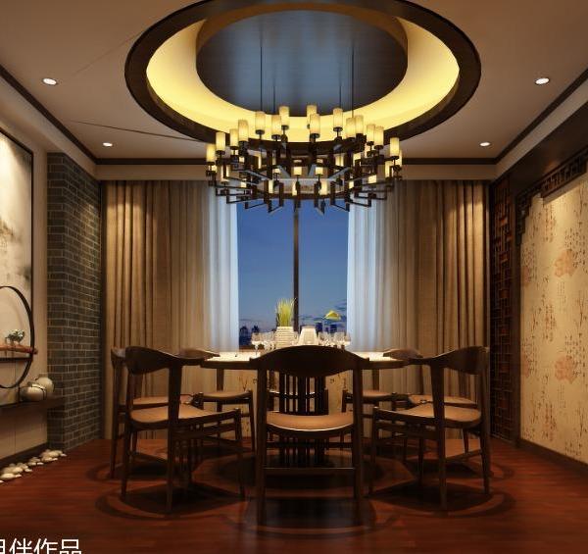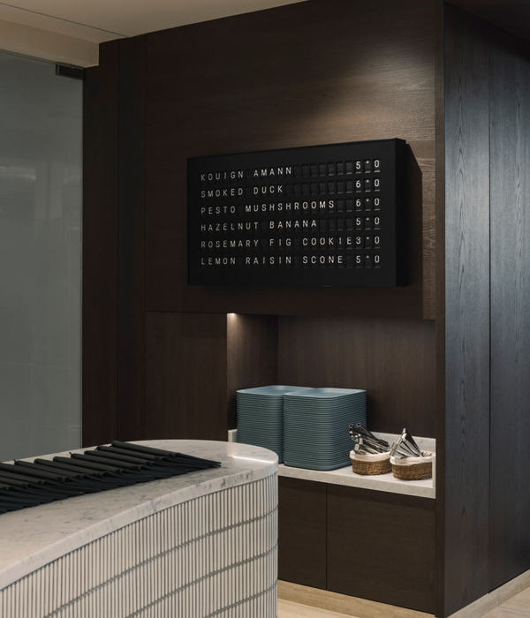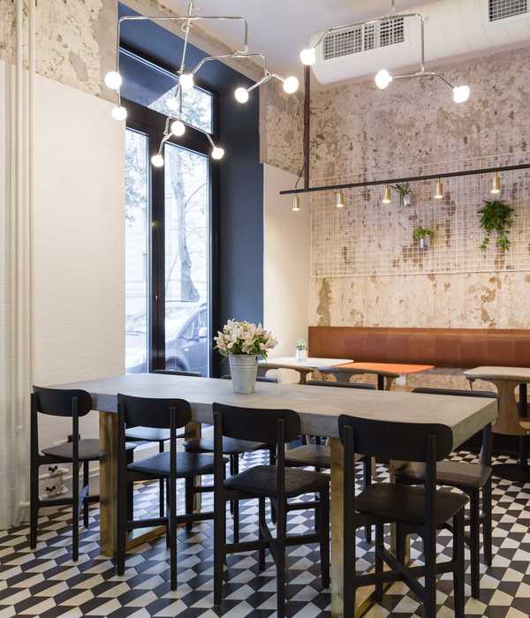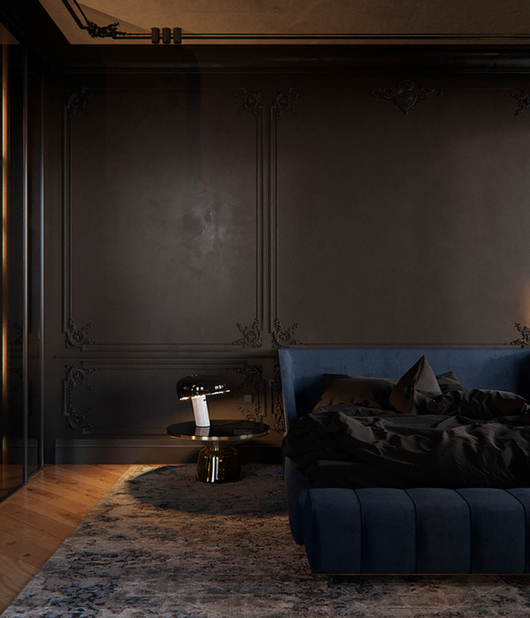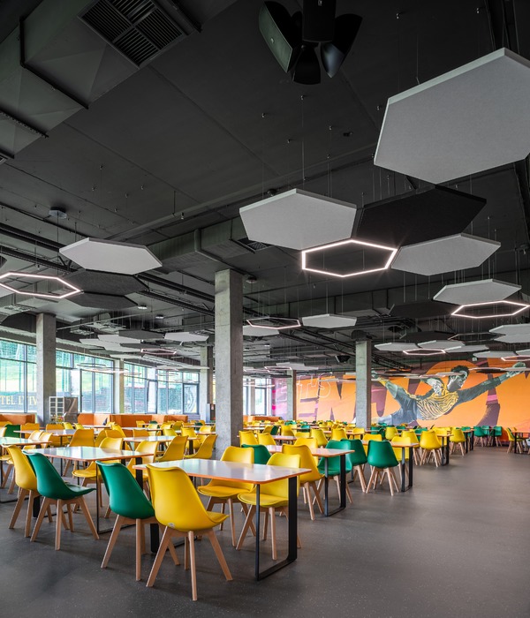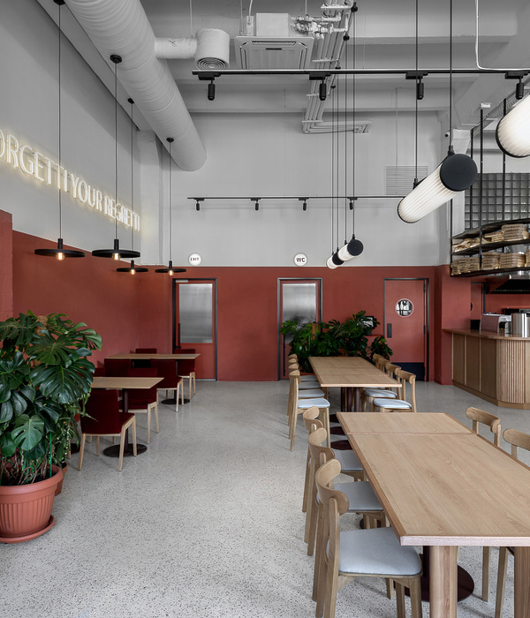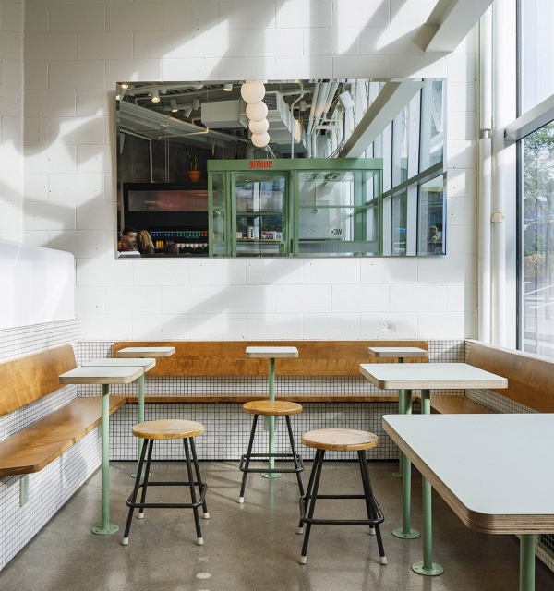ArchitectпјҡPierluigi Piu
Locationпјҡ10 Lower Belgrave Street, London SW1W 0LJ, United Kingdom; | ;
Project Yearпјҡ2007
CategoryпјҡRestaurants
OLIVOMARE is a restaurant belonging to the well known London brand OLIVO - by now an important presence in the aristocratic neighbourhood of Belgravia - and is a restaurant serving seafood. Apart from its name, such peculiarity is highlighted by the formal and decorative language adopted here to focus on its aspect using more or less clear references to the sea world and environment.
The most explicit among them undoubtedly is the wide wall that characterizes the main dining room, entirely covered by a large cladding featuring a pattern inspired by the works of the visionary artist Maurits Escher, in which each single portion of colour is laser cut out of a sheet of opaque laminated plastic and then juxtaposed on the vertical surface exactly as if it was a huge jigsaw puzzle. To counterpoint it, in this same room, from a channelling recessed in the fake ceiling drops down a linear sequence of tubular luminescent вҖңtentaclesвҖқ, spirals and twists of tubular nylon mesh (lamps shades вҖңBigoliвҖқ, By Innermost) evoking a stray shoal of jellyfishes or of sea anemones , while someone could vaguely recognize the meshes of fishersвҖҷ nets in the wide lozengy glazed partition dividing this room from the entrance lobby.
With regard to this space it should be said that it allows to access both the restaurant and the upper floors, and this through a huge panel split into smaller mobile and fix ones, integrating the necessary doors and taking up the colour scheme of the decorated cladding in the main dining room. In order to make appear this last one wider, the partition wall existing between it and the entrance lobby has been knocked down and replaced by a full height glazed partition supported by a rather thin frame (yet perfectly fire and smoke proof), which allows the best possible visual integration of these two spaces.
Other important features of the main dining room вҖ“ apart from the tables (вҖңDizzieвҖқ, by the Italian Arper) and the chairs (вҖңLagГІвҖқ, by Ph.Starck for Driade) вҖ“ are the upholstered white seat, entirely suspended on stainless steel brackets, and the Corian made bar counter, on the side of which nine large holes hold a stock of cutlery, while a pendant (вҖңTaloвҖқ, by Artemide) supplies the light needed by its working top.
Besides the bar area is the opening of the staircase leading to the kitchen, located in the basement. In some alcoves next to it have been located some cabinets containing whatever waiters might need for their service.
The floor of the whole premises is made ofВ just a simple flow of industrial white opaque resin, while the skirting вҖ“ when not joined to vertical surfaces through a rising curve вҖ“ is an вҖңLвҖқ shaped aluminium profile recessed along each wall and step of staircase.В В
In the small dining room at the rear (flooded by natural daylight copiously dropping down through a wide skylight expressly open in its roof), the cladding of its only continuous wall вҖ“ which also includes a large curve вҖ“ is characterized by a wavy relief meant to evoke the sandy surface of the beach when moulded by the wind. This surface has been finished with a special paint performing a вҖңpeach skinвҖқ effect (paint вҖңVelvetвҖқ, by GA.NI.Color, Italy).В In order to emphasize the sculptural quality of such mouldings, a continuous linear light has been recessed into a perimetricalВ gap of the ceiling.
On one of the few smooth walls of this room, a flush door (made by the Italian manufacturer вҖңLinvisibileвҖқ) opens on the cloakroom (toilets lobby), where the intricate branches of a coral reef close-in around any visitor coming from the bright and open adjacent room. Such decorative pattern is obtained by engraving a double layer (white and red) of thick opaque laminated plastic glued onto either walls and ceiling, and its entanglement, when combined with the вҖңhiddenвҖқ doors giving access to the toilets, adds a sense of momentary disorientation to its aesthetical surprise.
Inside the toilets a wide frameless mirror panel, fixed at some distance from the wall, stands above the Corian made sinks (вҖңSlotвҖқ, by Antonio Lupi) and the taps (Axor вҖңUno2вҖқ, by Hansgrohe), hiding soap dispensers and electric handryers.
A sea of white colour has been used to enhance and link all these elements together, flooding all surrounding parts, from walls to ceiling, from the resin floor to the Corian made bar counter; a white sea working in this environment as an undifferentiated neutral background that intentionally disappoints any predictable expectation for blue colour.
The shopfront has been redesigned in order to match the existing one at the adjacent premises вҖ“ where the delicatessen shop Olivino, that complements the restaurant, is located вҖ“ and it has been painted aubergine colour, so that it can hold a dialogue either with the grey вҖңpietra serenaвҖқ slabs of the external pavement and with the colour scheme of the interiorsвҖҷ decoration.
вҖңOlivomareвҖқ is a prize winning project: in November 2007 Pierluigi Piu was given in Moscow the вҖңRussian International Architectural Award 2007вҖқ for its innovation in public spaces interiors (see separate list of links to theВ web sites reporting about this). In February 2009 he was given in Munchen the вҖңArchi-Bau Design Award 2009вҖқ and, in January 2009, he won the 1st prize of the вҖңInternational Design Awards 2008вҖқ (Los Angeles), for commercial spacesвҖҷ interiors.
в–јйЎ№зӣ®жӣҙеӨҡеӣҫзүҮ
{{item.text_origin}}

