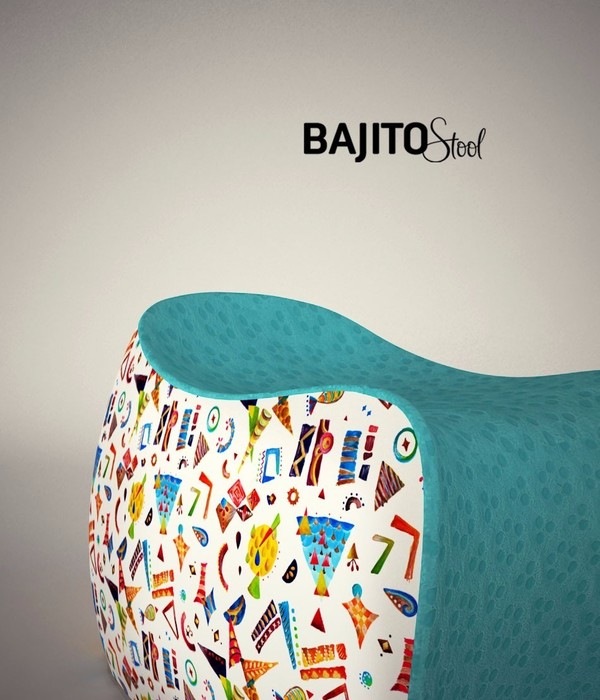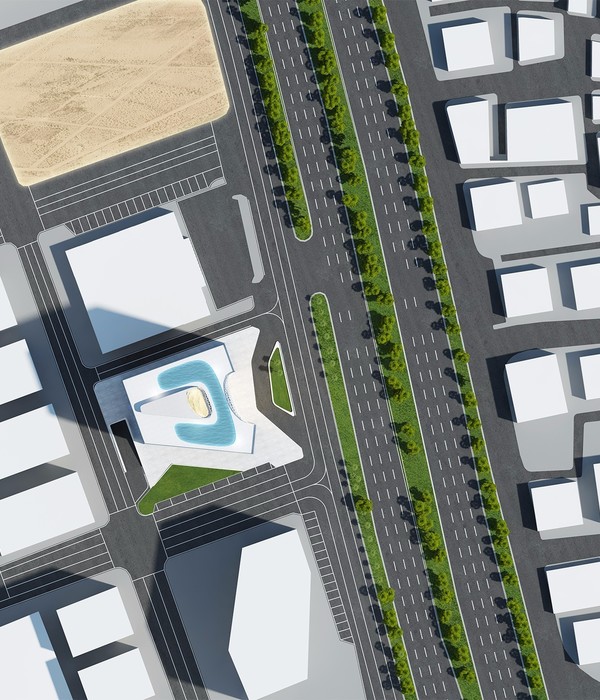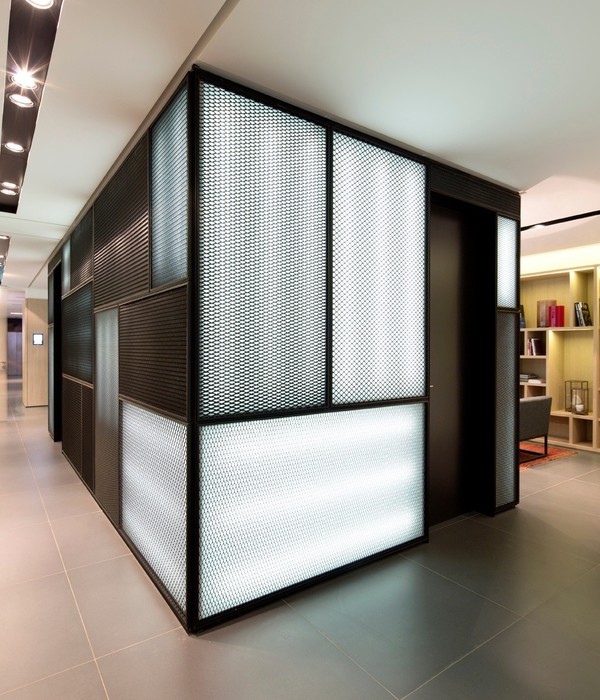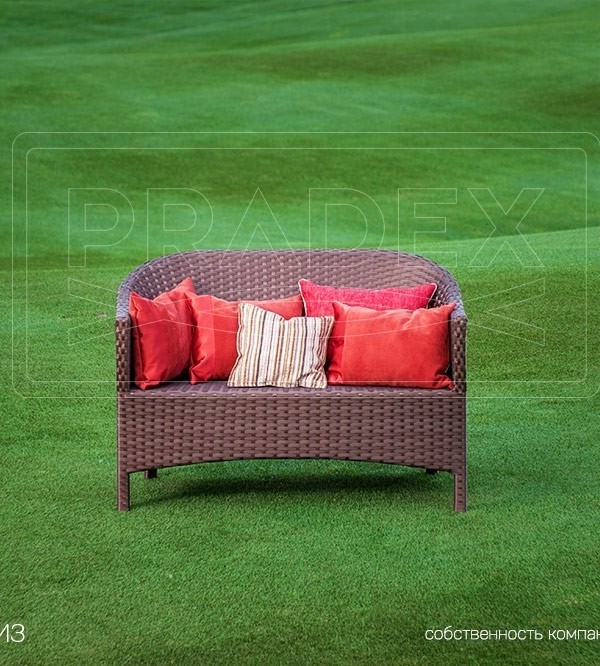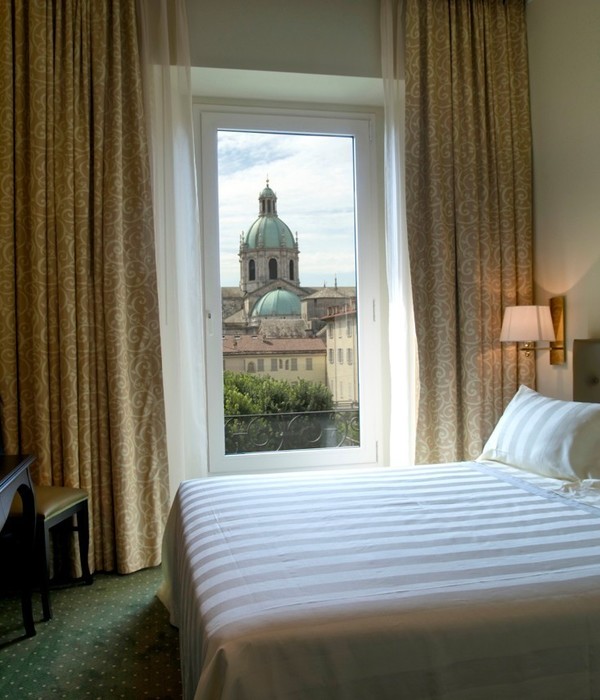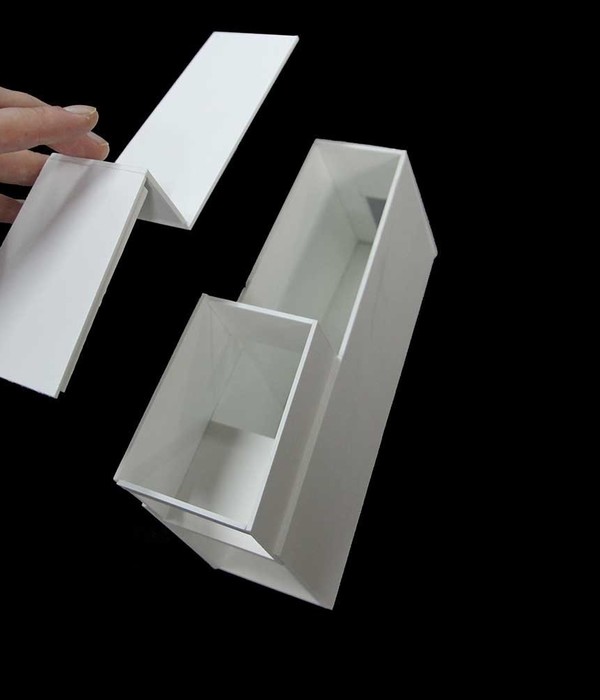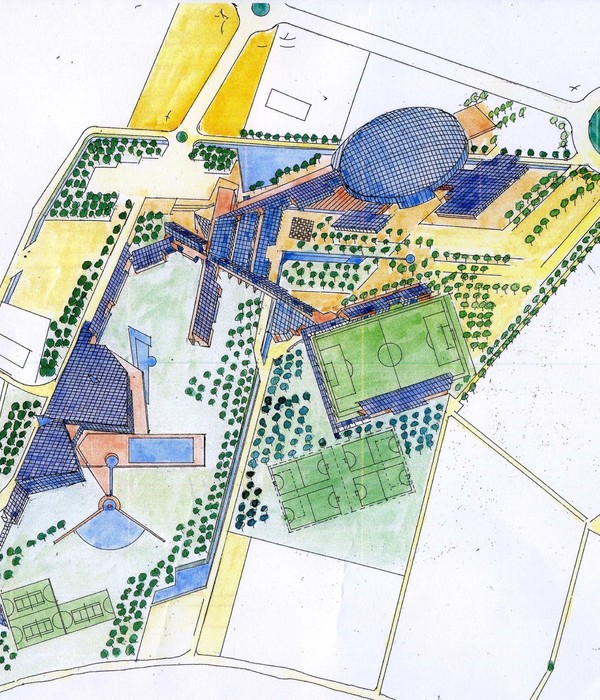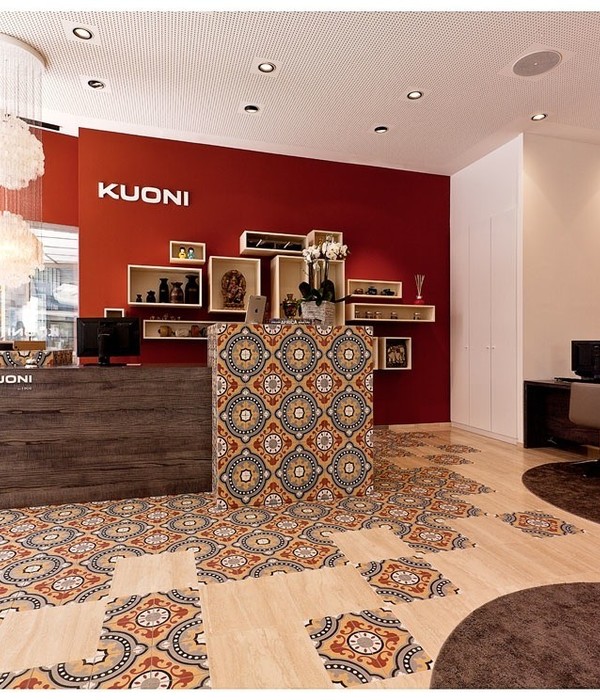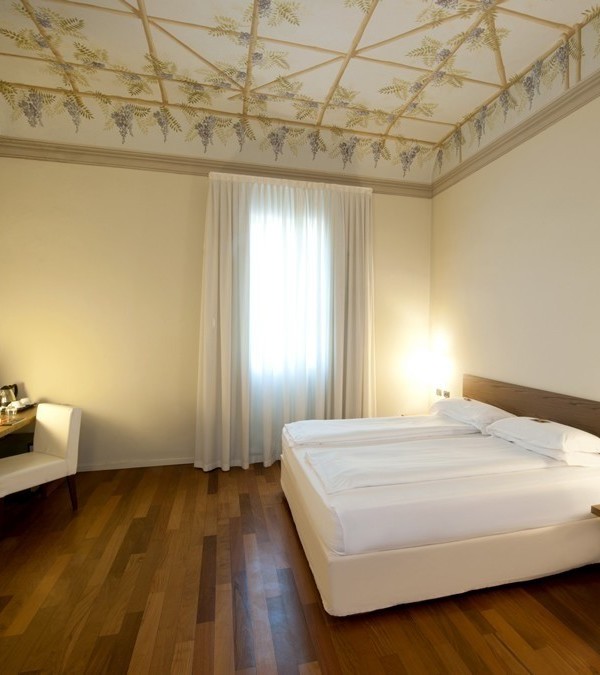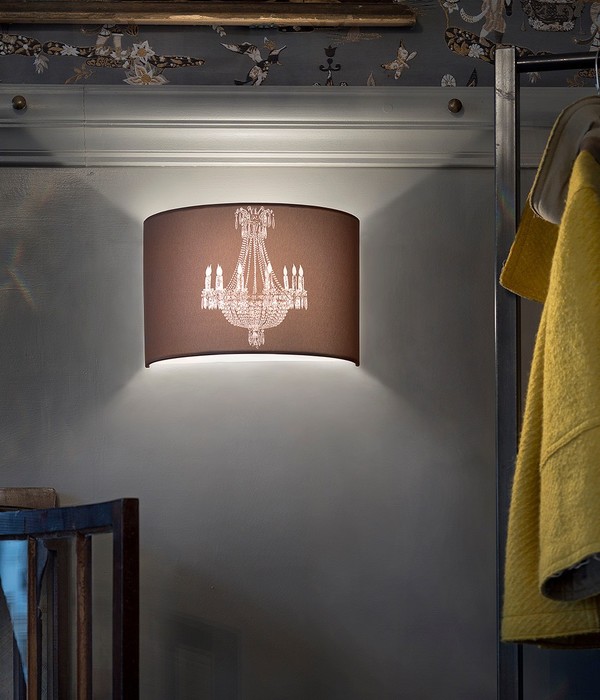Spatial Concept was engaged by Eversheds Sutherland to design their future proof law offices located in Hong Kong.
“An office that’s future proof for 10 years”. This was the brief given by Eversheds Sutherland. The journey of understanding Eversheds’ vision, operation and local culture became essential, the design focus on both client and staff experiences in a truly modern law firm.
After the decision of going open plan, one of the biggest challenges was to plan a space that provides privacy and storage for partners and associates. We created three types of workspaces: Partner studios are located along with the windows; the associate villages are populated throughout the office with supporting staff workspaces in between for easy communication. We worked with USM, a high-end office system, to provide a custom design solution for storage and privacy. For partner studio, the modular storage system becomes wall dividers between partner studios and we custom designed a privacy screen (using the same system and it’s the first time USM has done this) for each studio. For associates, each village has four associate desks surrounded by the USM Haller system. The system has three levels, the lower level is personal and filing storage; middle level is an open shelf, which acts as an extension of the main desk; and the top level is open head storage for frequent access files. What it does is to create privacy without losing the openness in the office. The product is highly reconfigured and providing flexibility and future proof for Eversheds Sutherland.
Open plan office requires necessary supporting spaces. Especially in a law firm environment with a high volume of phone calls, confidential discussions, etc. Taking advantage of the building core spaces, each legal practice is assigned with dedicated phone rooms, meeting rooms, project room as well as printing rooms. All the facilities are at proximity to allow ad-hoc calls, meetings or planned activities.
For the client-facing area, our client wanted a blend new experience for their visitors. We introduced a hospitality approach, replacing the traditional reception desk with two concierge pods, receptionists holding tablets to greet and check-in the visitors (like in a first-class lounge or a prestige hotel) and bring them into the client lounge or scheduled meeting rooms. The client lounge is inspired by the hotel lounge and art gallery, the high-end minimal interior creates a perfect backdrop for iconic furniture, feature lighting, and well-known art pieces. The timber feature wraps the floor, wall, and ceiling, like a picture frame which perfectly captures the beautiful view of Victoria Harbour.
Design: Spatial Concept
Design Team: Gary Lai, Kaiyah Kwok, Lennox Leung, Vic Lau, Somo So, August Lam
Contractor: Maggie Cheung, Alex Yeung, Sam Kwan
Photography: Scott Brooks
15 Images | expand for additional detail
{{item.text_origin}}

