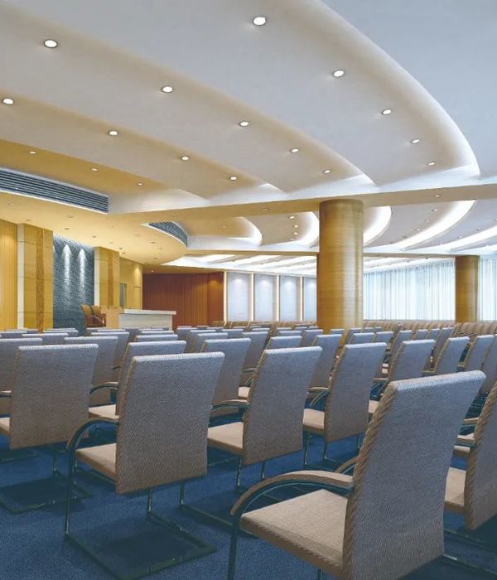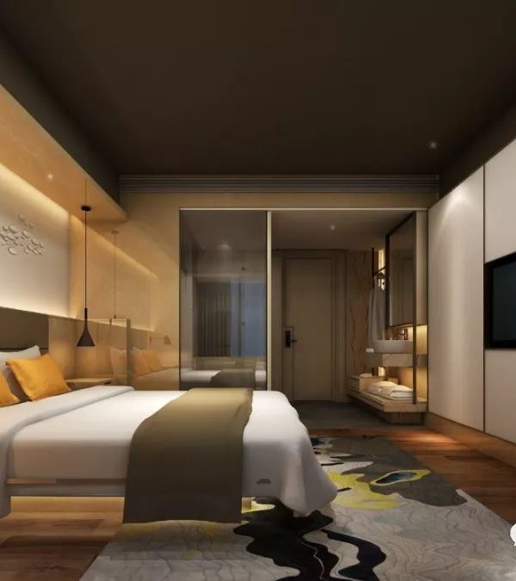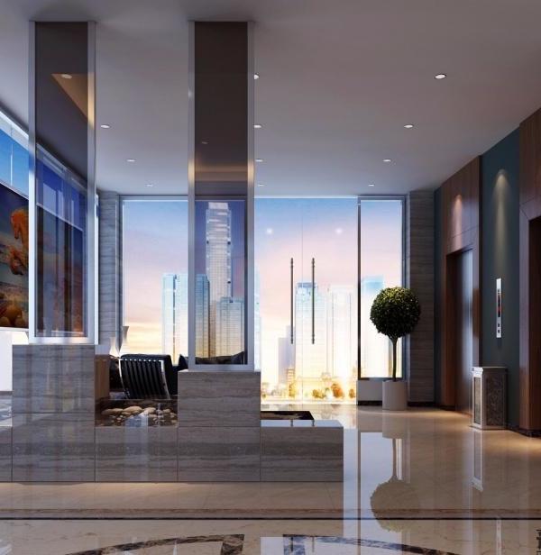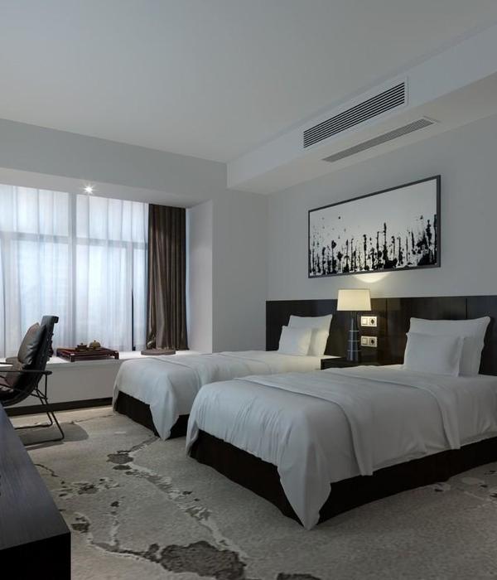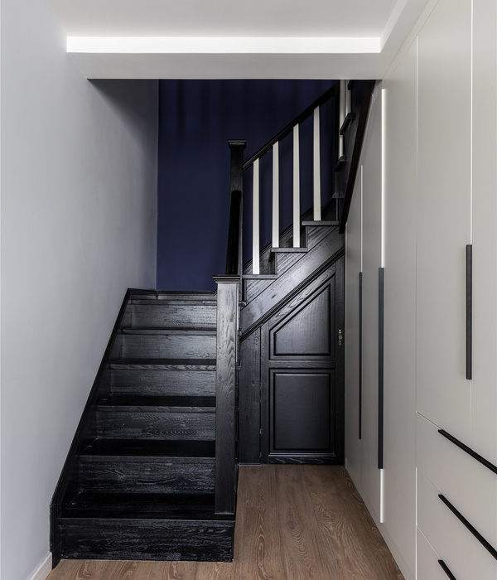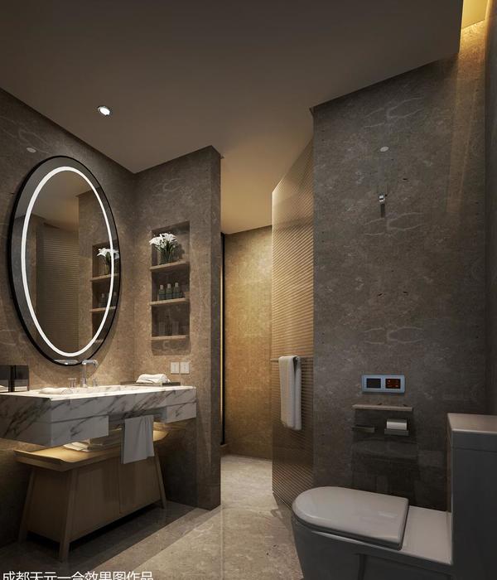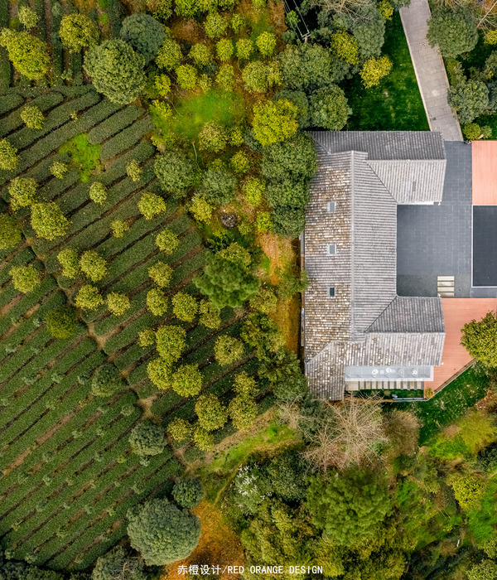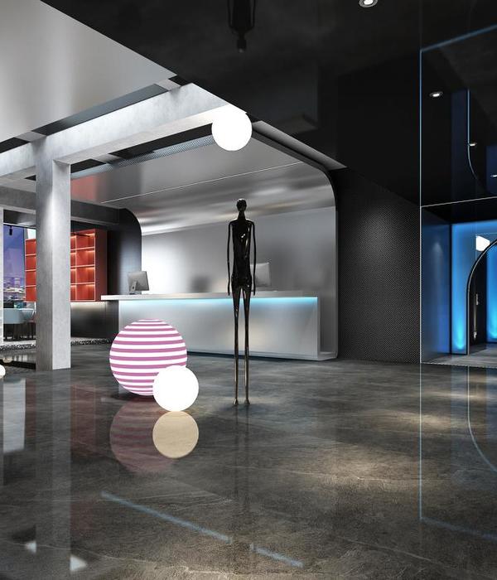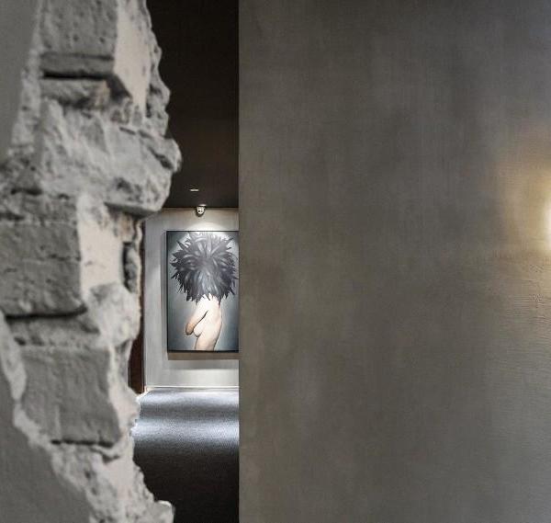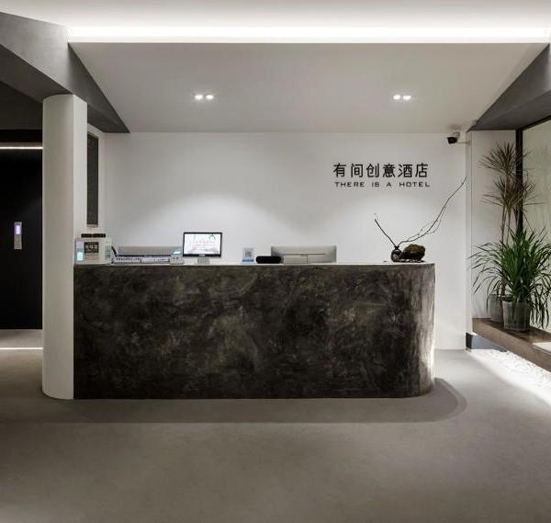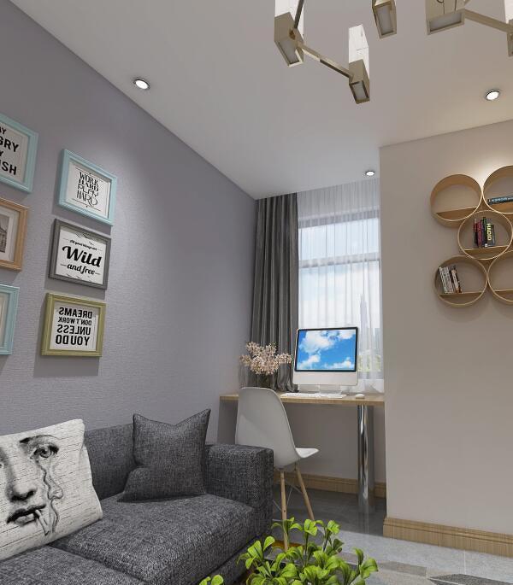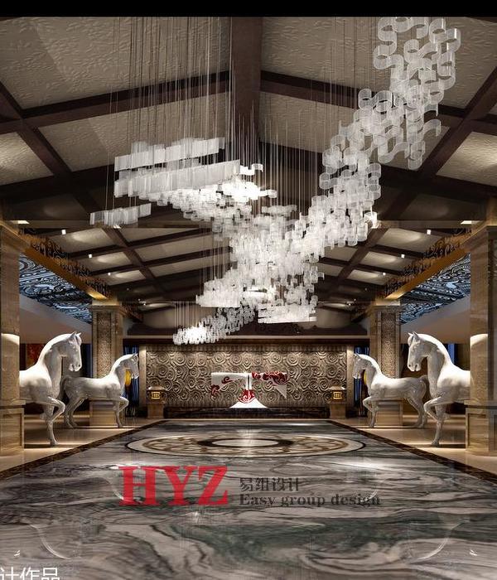masterplan
view along King Road
view to the city
view to the Rea Sea
front elevation
main entrance
Perfect Dream Hotel is situated in an area of profound importance of the new development of the city of Jeddah, being placed on one of the main roads running north-south, with a close proximity from the city on one hand, and to the Red Sea from other.
The form takes origins from design considerations of efficiency and optimization of the layout of views in the direction east-west. Here is a dual configuration bar, opens creating a highly interesting embryonic space where the user can be connected from one side to the other of the building as if it were on a suspended structure.
The wings come so connected with bridges of connections with performance plastic play throughout the interior, creating synergies and opposed the composition of external facades with internal ones. Colors, material and tessellation, emphasize even more contrast and beauty of an architectural body, pure externally and organic internally .
The rectangular mesh of black glass in opposition to the triangular mesh in white profiles with transparent glass, allows to maintain the privacy for rooms located along the V perimeter and increase the quality of the interior common areas, from the main entrance, to restaurants, the panoramic elevators that are overlooking the city.
The architectural body is totally built in 22 floors with a total area of 25.072 square meters, in which there are 240 rooms of 4 different types in relation to the size and services offered to the user.
A health club, restaurants, shops, conference rooms, administrative offices, rooms for prayer, are designed with the highest quality standards, thus that Perfect Dream Hotel will be a five-stars that remains impressed in the minds of its visitor.
Perfect Dream Hotel si colloca in un’area di profonda importanza del nuovo sviluppo della città di Jeddah, essendo posta su una delle vie di comunicazione principale in direzione nord-sud, con una immediata vicinanza dalla città da un lato, e al Mar Rosso dall’altra.
La forma prende origini da considerazioni progettuali di efficienza del layout e valorizzazione delle viste in direzione east-ovest. Ecco che una configurazione a doppia barra, si apre creando un spazio embrionale altamente interessante dove l’utente può essere connesso da una sponda all’altra del corpo di fabbrica come se fosse su una struttura sospesa.
Le ali vengo cosi collegate con dei ponti di connessioni che con un andamento plastico rivestono tutta la parte interna, mettendo in sinergia e contrapposizione la composizione delle facciate esterne con quelle interne. Il cromatismo, il materiale e la tassellazione, enfatizzano ancora di più il contrasto e la bellezza di un corpo architettonico , puro esternamente e plastico internamente.
La maglia rettangolare del vetro nero in opposizione alla mesh triangolare a profili bianchi con vetro trasparente, permette di mantenere la privacy necessaria per stanze situate lungo il perimetro a V e aumentare la qualità interiore degli spazi comuni, dall’ingresso principale, ai ristoranti, agli ascensori panoramici che si affacciano sullo spazio che guarda la città.
Il corpo architettonico totalmente viene edificato in 22 piani per una superfice totale di 25.072 metri quadrati, nel quale trovano posto 240 stanze di 4 tipi differenti in relazione alle dimensione e ai servizi proposti al fruitore.
Un centro benessere, dei ristoranti, dei negozi, delle sale conferenze, degli uffici amministrativi, dei locali per la preghiera, sono stati progettati con i più alti standard qualitativi, affinché Perfect Dream Hotel possa essere un cinque stelle che resti impresso nella mente del suo visitatore.
Year 2016
Work started in 2014
Work finished in 2016
Main structure Mixed structure
Status Current works
Type Hotel/Resorts / Bars/Cafés / Restaurants / Interior Design
{{item.text_origin}}

