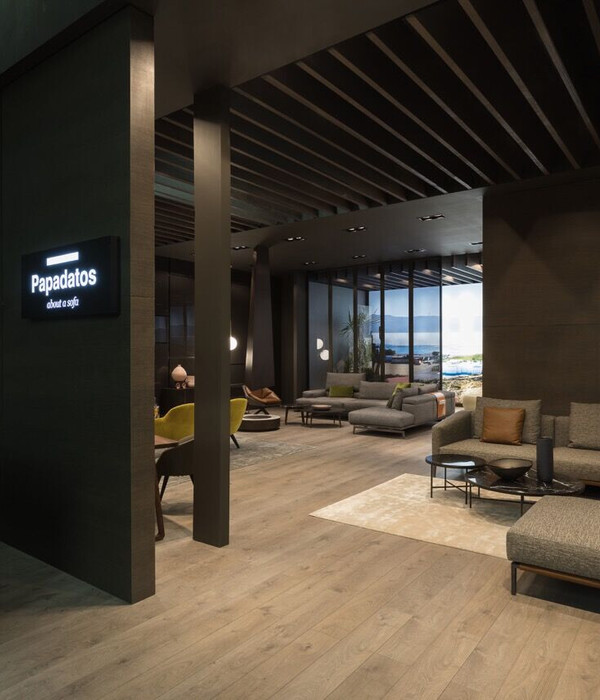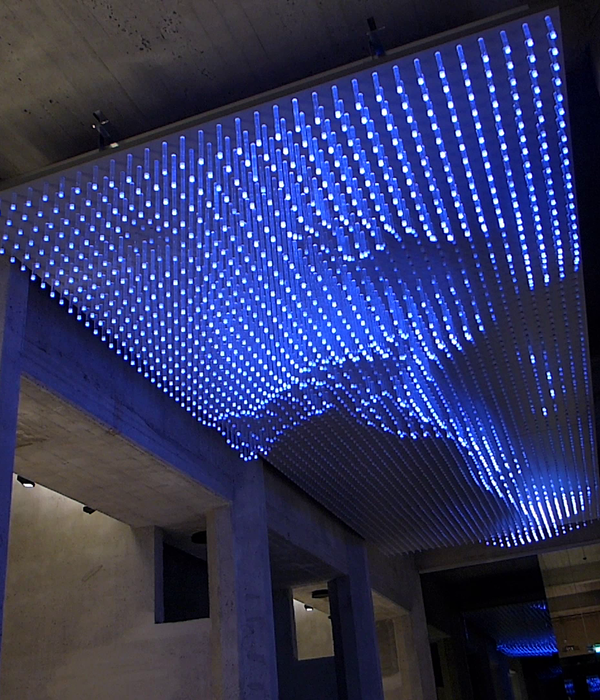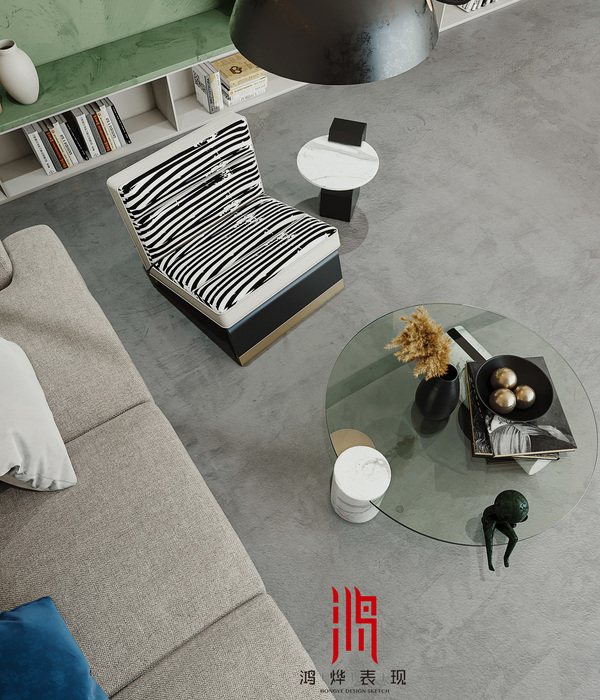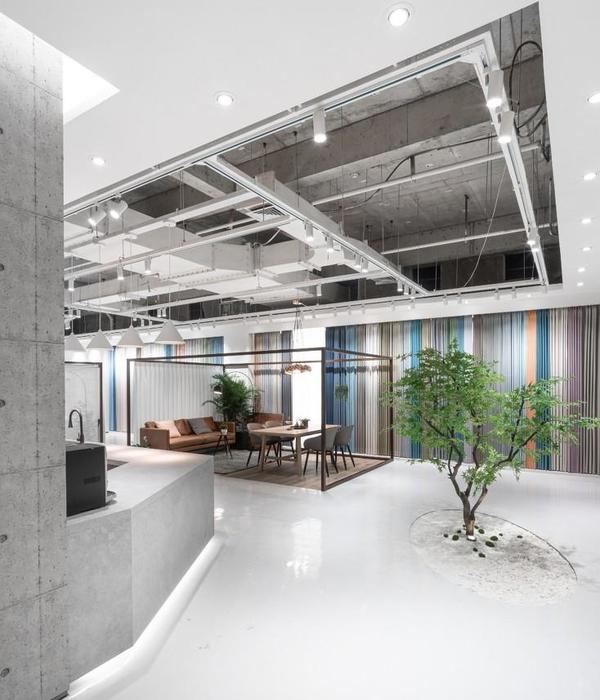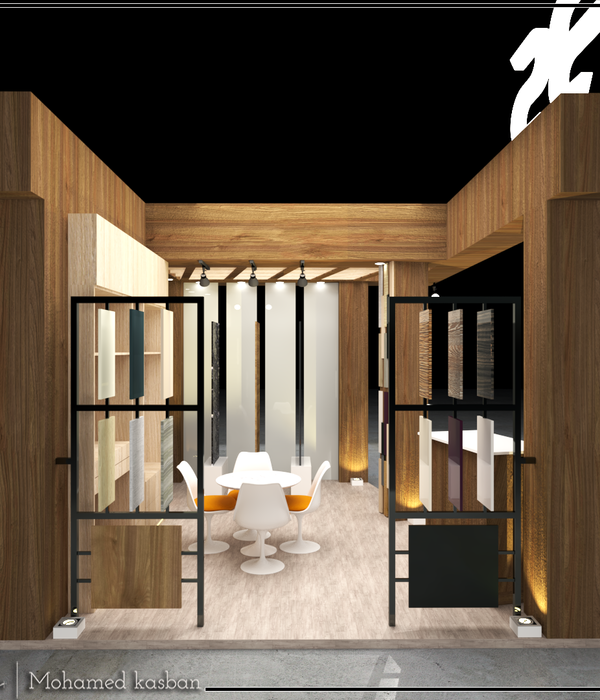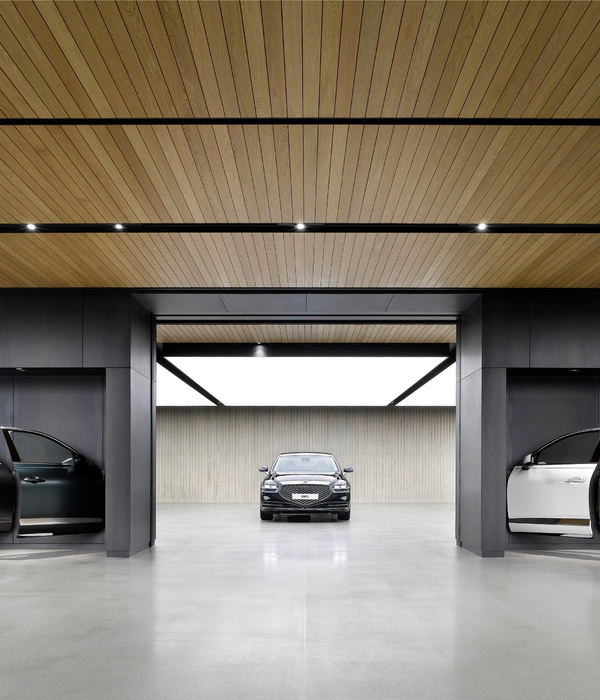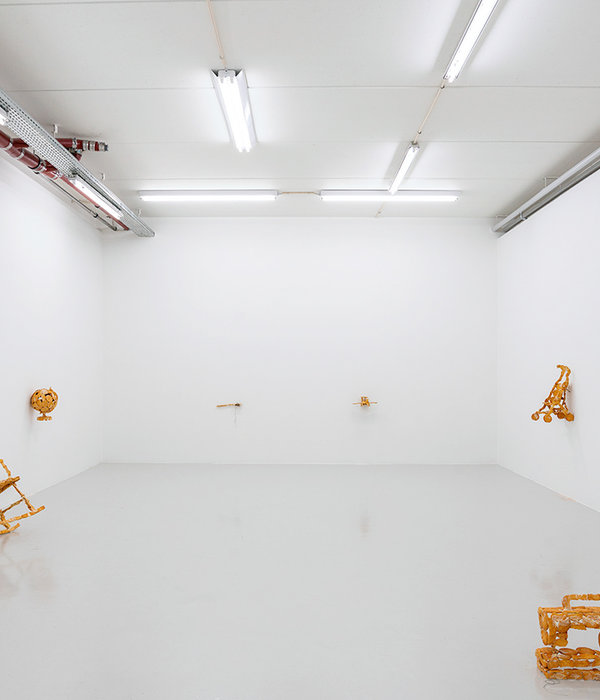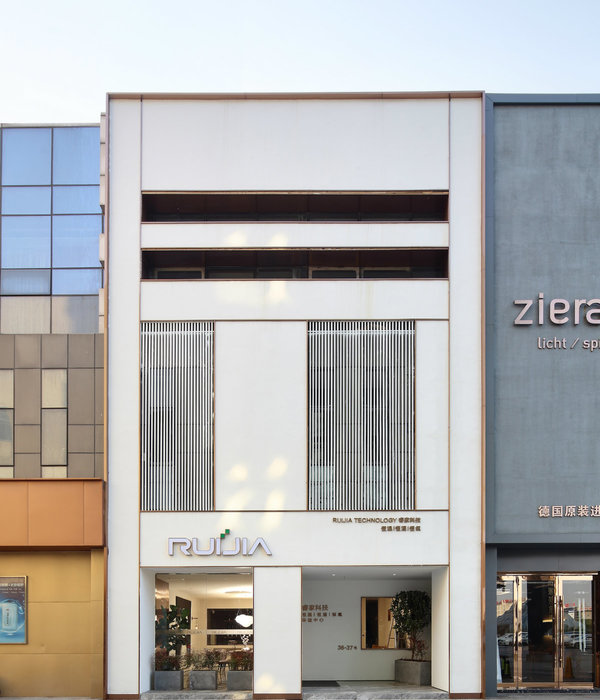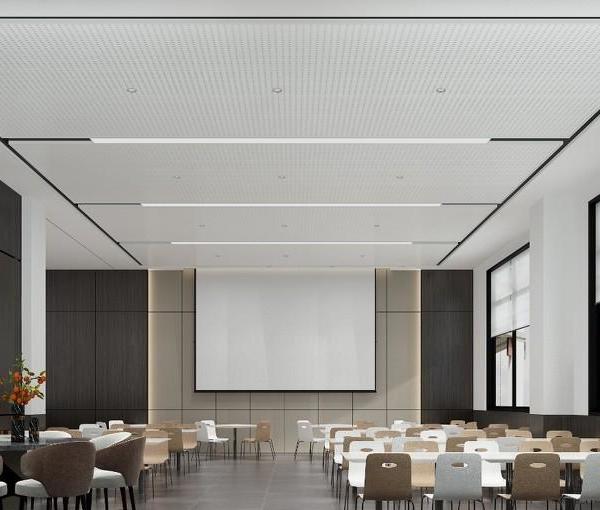- 项目名称:清居雅斋
- 项目地址:福建省福州市仓山区融侨外滩C区
- 设计单位:LEISURE DESIGN 乐享设计
- 面积:237㎡
窗外
闽江细水长流
窗内
古物悄悄诉说着历史长河
本项目坐落于福州融侨外滩。业主雅好收藏,藏品日渐增多,故而需要另置一处文人式空间,以供收纳、赏玩、会客等。这套房子位于高层,北面朝向闽江,视野极佳;南面虽无山水佳景可借,却具备充足的采光和日照。基于业主的偏好,我们以清水泥作为南面墙的底色调,北面墙则以白色磨砂材料辅之。灰色,显得蕴藉;白色,则显空灵。一灰一白,既强调明暗对比,更能折射出周边的气脉。
Outside the window
MinjiangRiver flows slowly as time passing
Inside the window
Antiquities whisper about the long river of history
The project is located in Fuzhou Rongqiao Bund. Owners are antique collectors and the collections are increasing day by day. Therefore, it is necessary to set up a new literati space for collection, appreciation, and social.The house is located on the upper level, with excellent view facing the Minjiang River in the north. Although there is little landscape in the south, it has plenty of daylight. Based on the owner’s preference, we use bare concrete paint as the base colour covering the south wall while the north wall with white frosted texture material. Bare concrete paint shows the beauty of connotation while white paint seems emptiness. Concrete and white, emphasizing the contrast of light and shade, reflects artistic conception around.
▼室内空间局部,灰色和白色的墙面强调明暗对比,partial interior view, concrete and white emphasize the contrast of light and shade
一入户,便是一条狭长的走道,大略以此为轴线,自西向东,空间横向舒展开来。它将整个厅堂分隔成南北两侧,分设佛像展厅、中堂,又渐次梳理出书斋、休息室,以及两两相对之独立小茶室。布局的用意,旨在以四季、时辰的变化和特点,结合东西南北方位,主人得以任运自在,妙赏四时。
When you enter the house, there is a long and narrow aisle which can be roughly took as the axis of the whole space. And from west to east, the space is stretched horizontally. The aisle divides the space into north side and south side. First, Buddha statue hall and middle hall and then it gradually sorts out the study room, the lounge, and the two independent small tea rooms. The purpose of the layout is that the owner could wander freely while enjoy the season change and altering daylight.
▼入户门,一条狭长的走道将整个厅堂分隔成南北两侧,the entrance, a long and narrow aisle divides the space into north side and south side
▼佛像展厅,the Buddha statue hall
▼佛像展厅的白色展柜,配合原木色,the white display cabinet with the wood in the Buddha statue hall
▼佛像展厅局部,partial view of the Buddha statue hall
整个空间内最不容忽视之处,应是北向中堂的入口隔断。它是一座由拱形混凝土浇筑而成的佛龛,里供一尊双面佛像。以佛龛为“障景”,既令来者动中思止,从外界喧嚣中沉静下来,产生深思遐想;也使得“中堂-走道-佛像展厅”层层收递,呈现出深远层次。
▼从北向中堂的入口隔断处看佛像展厅,viewing the Buddha statue hall from the arched niche for Buddha
▼北向中堂的入口隔断细节,是一座由拱形混凝土浇筑而成的佛龛,details of the arched niche for Buddha casted by concrete that can work as a break up between entrance and the middle hall
The most indispensable part of the entire space should be the arched niche for Buddha casted by concrete, in which settled a double-sided Buddha statue. It also works as a break up between entrance and the middle hall. Using Buddha statue as a “banner”, it not only makes people produce deep thoughts and delusions and then calm down from the outside world, but also integrates the “middle hall-Aisle-Buddha Exhibition Hall” spatial sequence.
▼北向中堂,the middle hall on the north side of the aisle
▼北向中堂局部,partial view of the middle hall on the north side of the aisle
穿过中堂一段,在小茶室又造一个局部放大的“内庭”。根据原有结构梁,将门洞内退,空隙处填充玻璃砖,夜幕降临彷若流光凿碎,洞内自有乾坤。
Go through part of middle hall, a partially enlarged “inner court” is created in the small tea room. According to the original beam structure, the door hole is retracted while the gap is filled with glass brick. When the night comes, it seems like faint starlight, hiding a secret world.
▼小茶室,the small tea room
▼小茶室细节,details of the small tea room
▼室内空间局部,partial interior view of the project
▼室内空间局部,木制窗帘不仅透光,还保证了景观视野,partial interior view, the wooden curtain can introduce the natural light and offer a good view
▼室内空间局部,木元素与灰色的混凝土墙相得益彰,partial interior view, wood elements and concrete complement each other
空间的串联,非一味地分隔,而是汲取了传统江南园林的构筑理念,采用漏窗、木格栅等元素,运用虚实关系借景,居其间却能感知到另一个空间的气息流动,何其有趣!
Instead of isolating, different spaces have their special connection. Also, Inspired by traditional building concept of Jiangnan gardens, there are some elements and techniques such as leaking windows, wooden grilles, view borrowing and relationship between nothingness and essence. Through these tips, one can feel the spirit between different spaces. How interesting it is!
▼空间局部,采用木格栅,partial interior view with the wooden grilles
▼空间局部,木门搭配木格栅分隔空间,partial interior view, the wooden doors with wooden grilles divide the space
▼空间细节,采用漏窗元素,运用虚实关系借景,space details with leaking windows, view borrowing and relationship between nothingness and essence
▼漏窗细节,details of the leaking window
古语云“匠作之人的三分易为,能主之人的七分难传”。因此在陈设上尽量留白,不赘繁缛,也为主人预留了“填充”的一席之地……
The old saying goes, “Craftsman can achieve 30% of a gardening work while the other 70% depends on the man who masters the core spirit of gardening.” In furnishings, the blank in space is necessary, which not only keeps things simple and clear, but also leaves the fun for the owner to fill in the blank by themselves.
▼室内空间细节,space details
项目地址:福建省福州市仓山区融侨外滩C区
设计单位:LEISURE DESIGN乐享设计
摄影:吴永长、LEISURE DESIGN乐享设计、松峰
建筑面积:237㎡
主要材料:玻璃砖、杉木、白色烤漆板、钢板、港基汇进口地砖、欧松板、水曲柳、腻子涂料
Location: Rongqiao Bund Area C, Cangshan District, Fuzhou City, Fujian Province
Design: LEISURE DESIGN
Photography: Wu Yongchang, LEISURE DESIGN, Songfeng
Gross Floor Area: 237㎡
Primary Materials: Grass brick\ fir\white paint board\Steel sheet\ Pacific Lifestyle tile\ OSB\ Manchurian ash \Putty coating
{{item.text_origin}}


