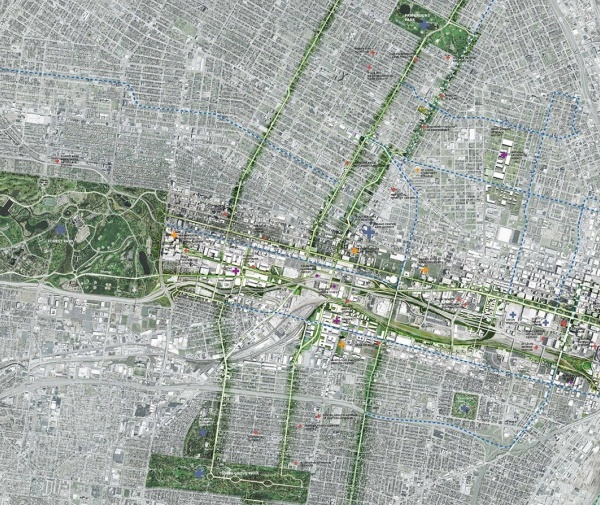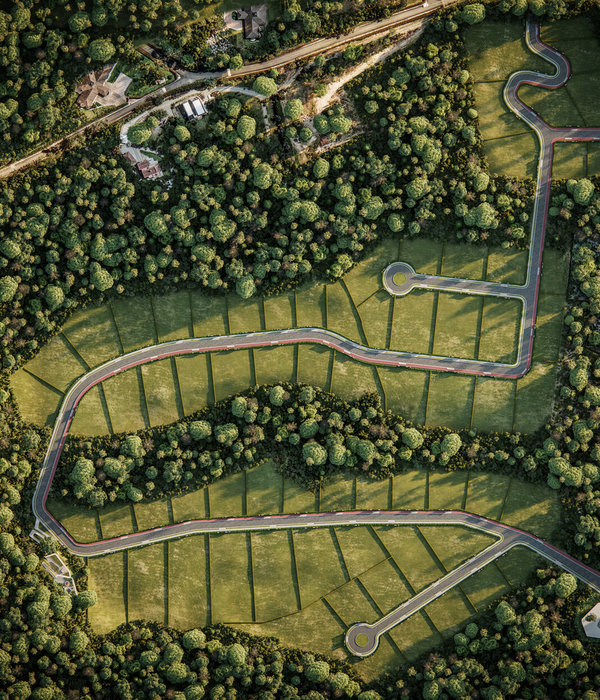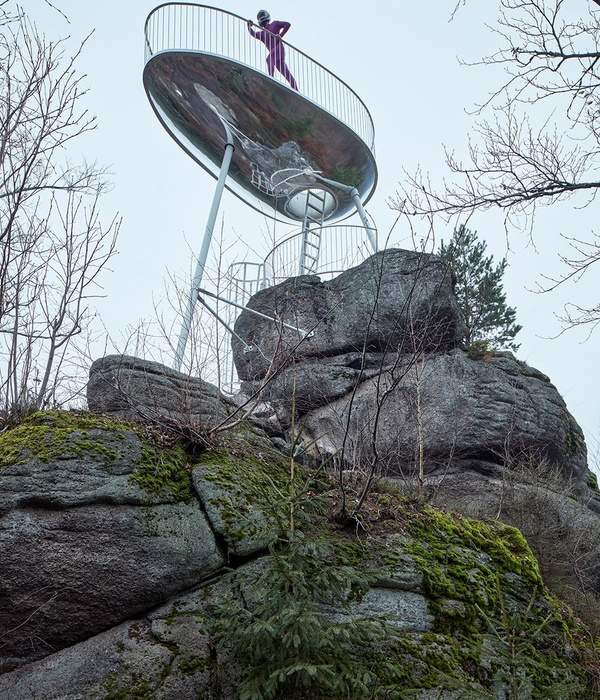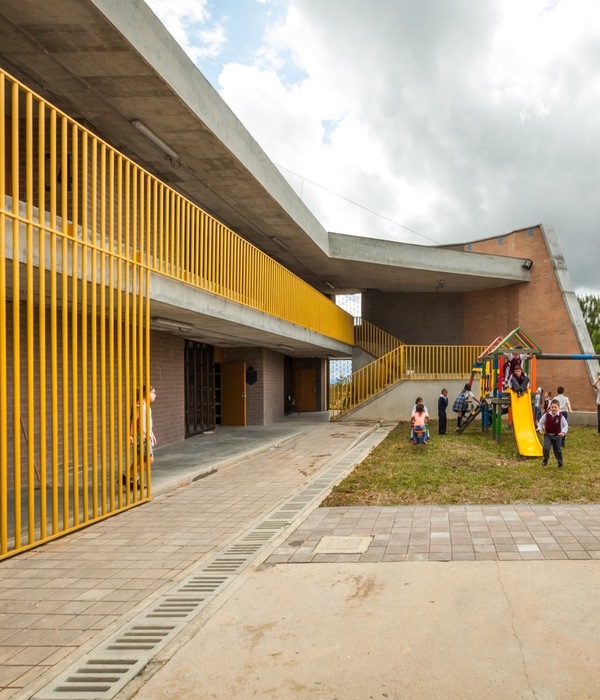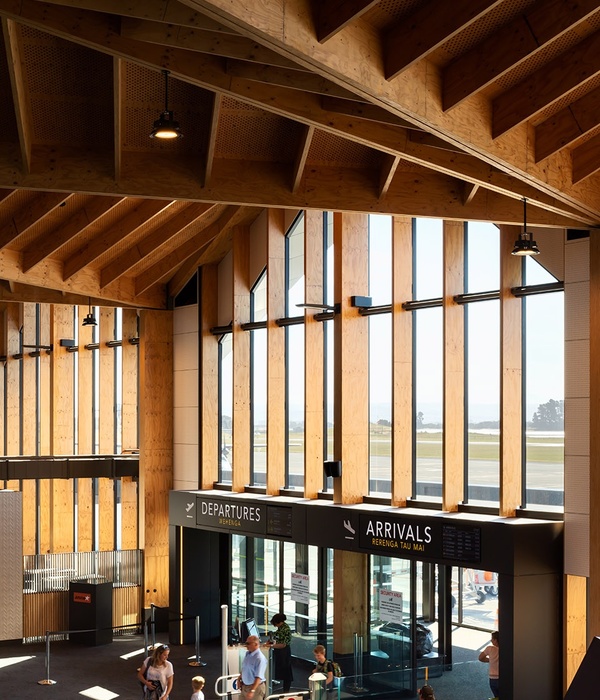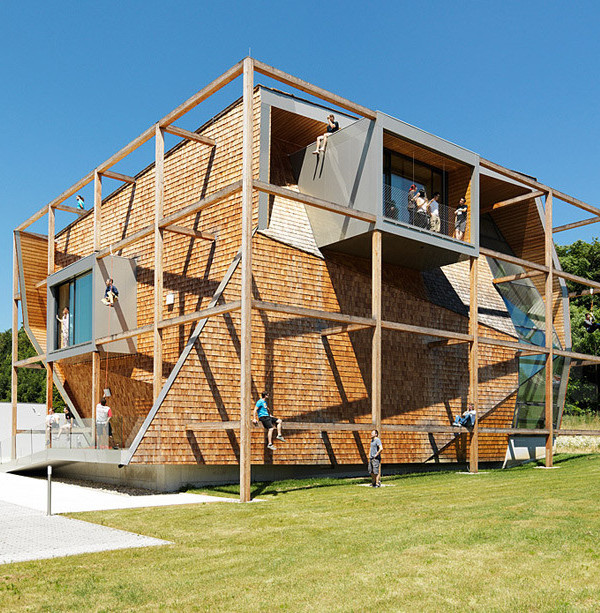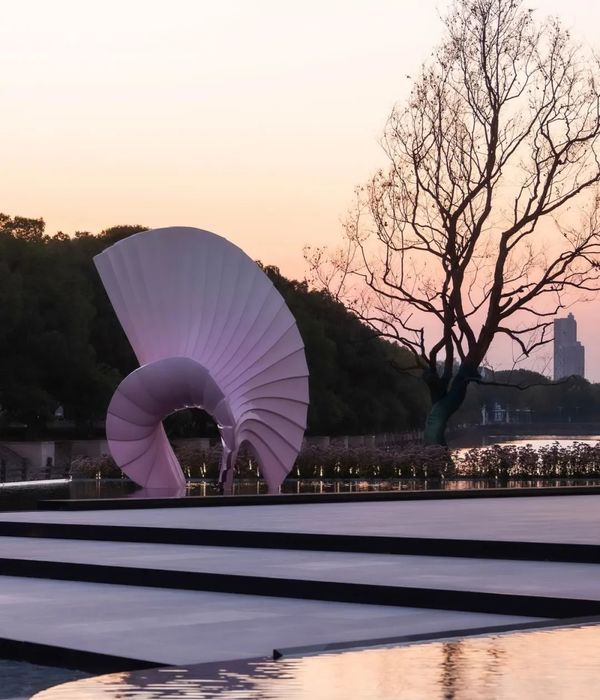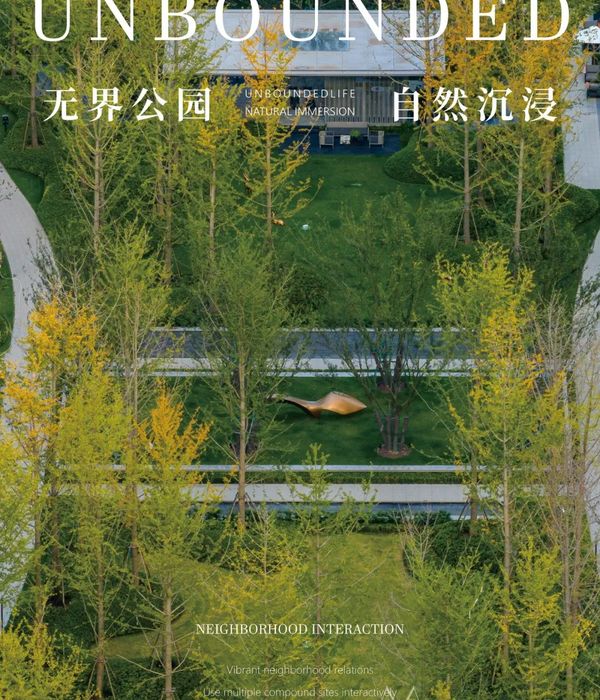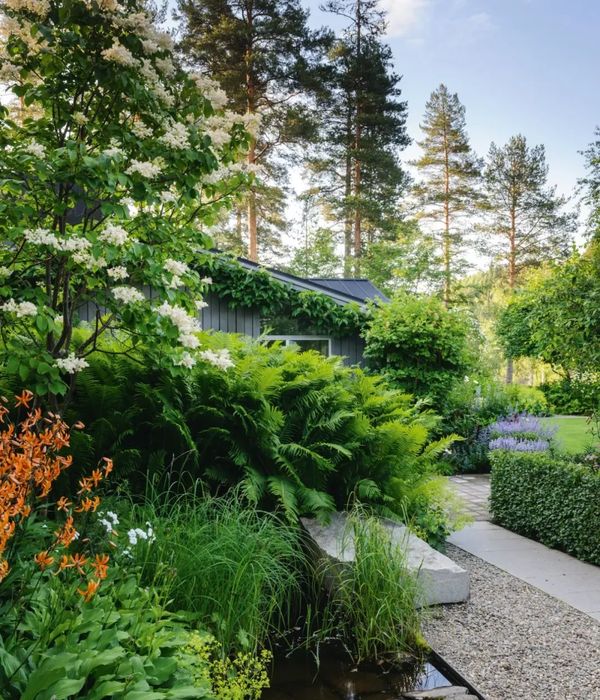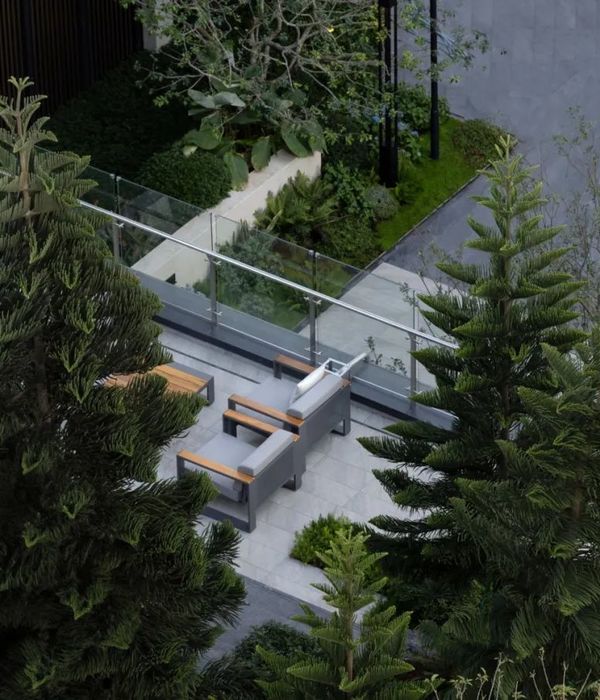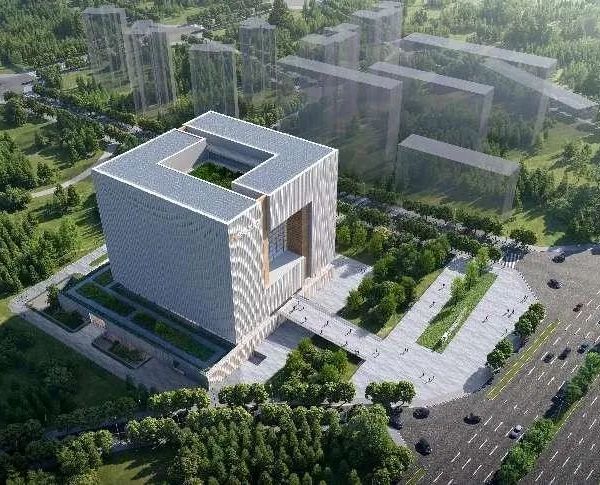1819: AKAS是一个居住项目,位于泰国纳科诺拉特恰什里玛。是为居民设计的,感觉有些类似于泰国考艾谷,给人亲近大自然的感觉。景观设计师使用了来自山景的独特线条以及天然的石头。深入森林的道路引导着居民进入自然公园之中。
1819: AKAS is a residential project in Aumphur Pakchong, Nakornratchasrima. Designing for the residents. Feel similar to the view of Khao Yai . Then get the feel of the hug from the nature. Landscape architect uses strange line that comes from the look of the mountain. The nature of the stone. Let’s take a look at the pathway that inserted into the forest. Invitation to residents’ entrance to nature within the park provided.
从项目的原始区域开始有陡峭的斜坡,该地区的管理者一直致力于维持建筑和景观内外之间的持续关系,一直延续到邻近地区。中央公园由高到低转变为排水区,以保证场地能够有效地排水。
From the original area of the project there are steep slopes. The management of the area is trying to keep the architecture and landscape in a continuous relationship both inside and outside. Continue to neighboring areas. The central park continues to be transformed into a drainage area from high to low and slow to drain the project efficiently.
©Sofography
©Sofography
总平面图 Master Plan
景观设计: 1819 建筑设计: Black Pencils Studio 摄影: Sofohraphy
Landscape Architect : 1819 Architect : Black Pencils Studio Photography : Sofography
{{item.text_origin}}

