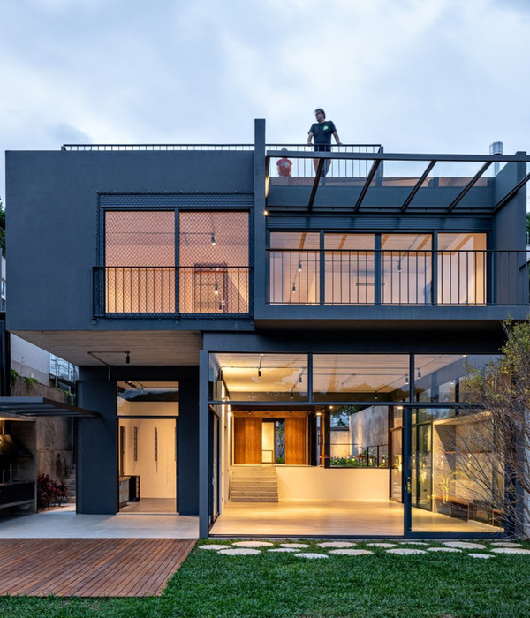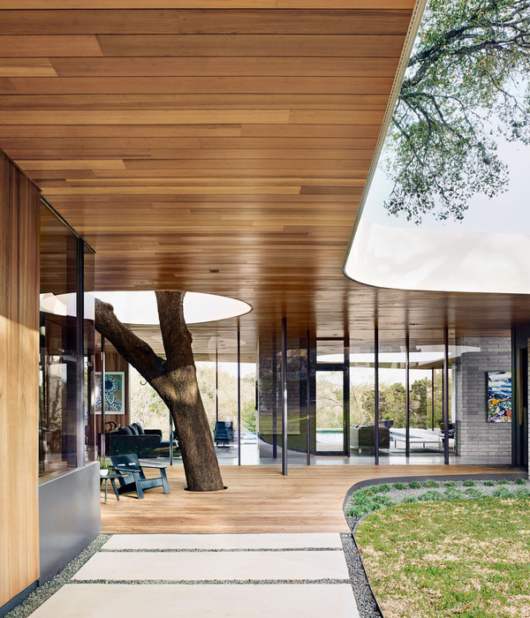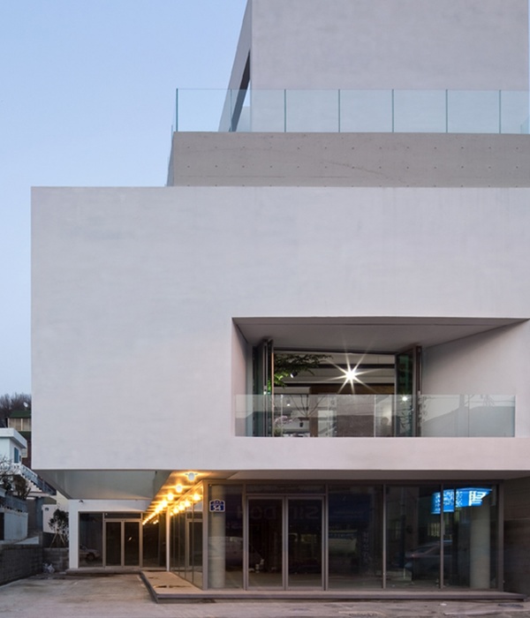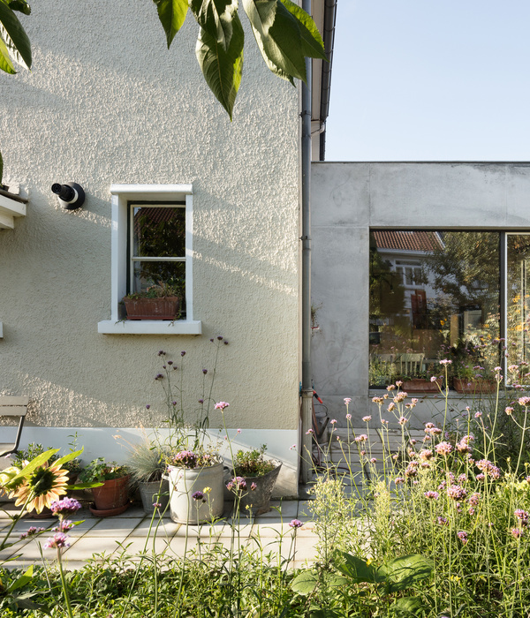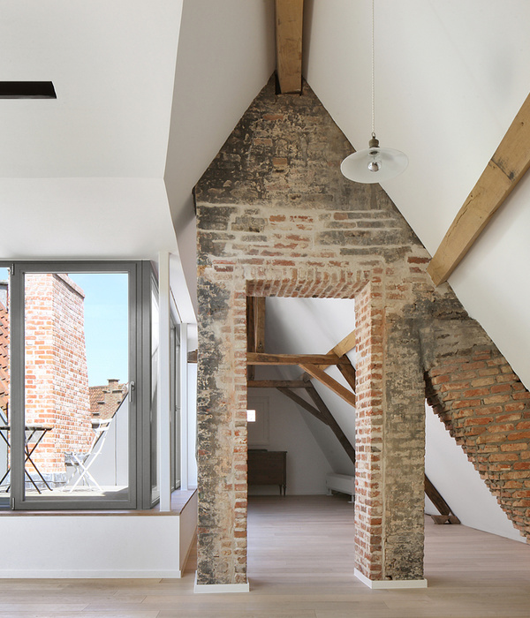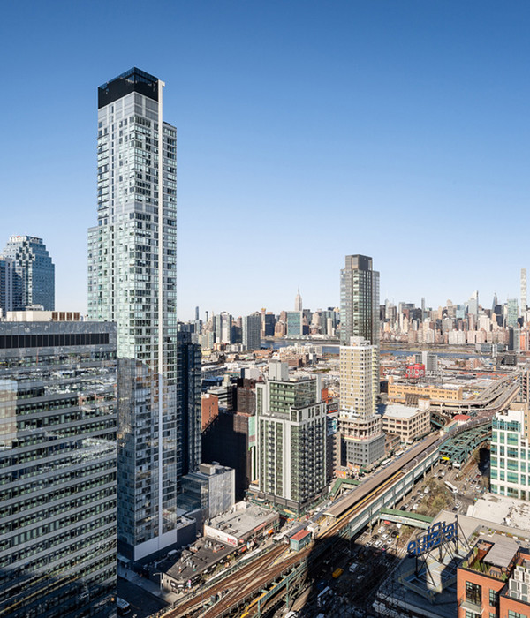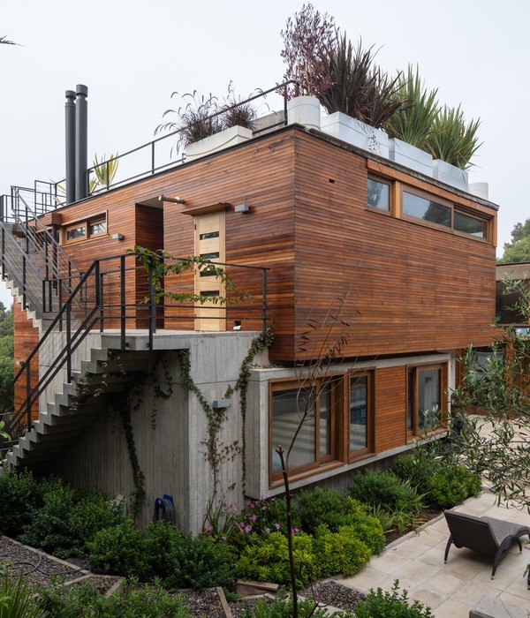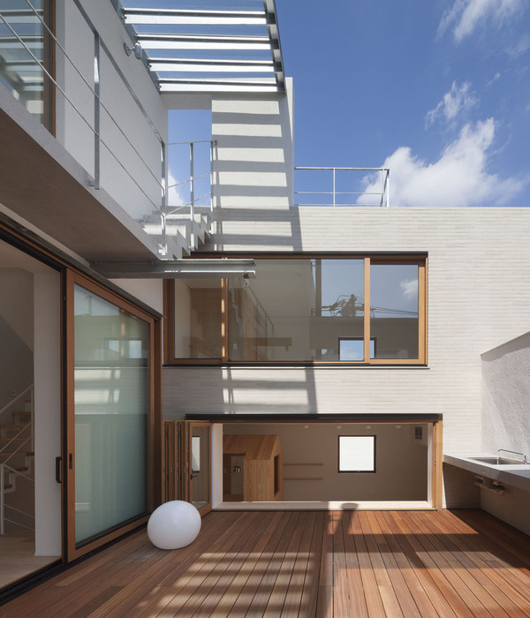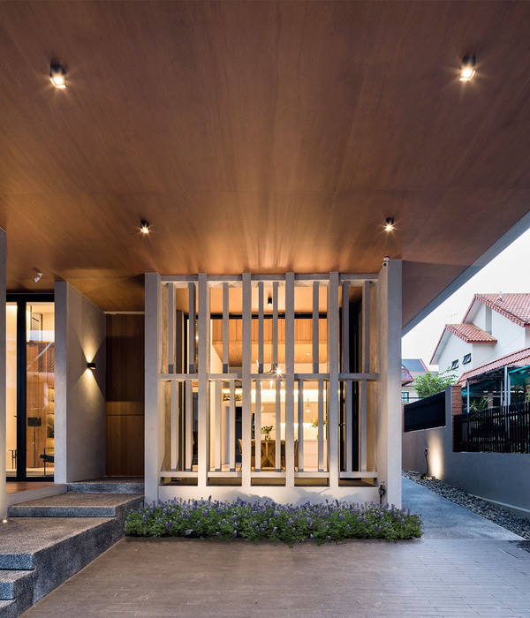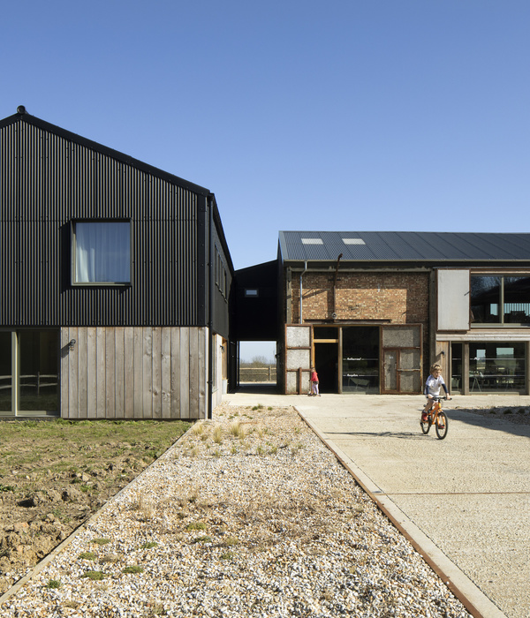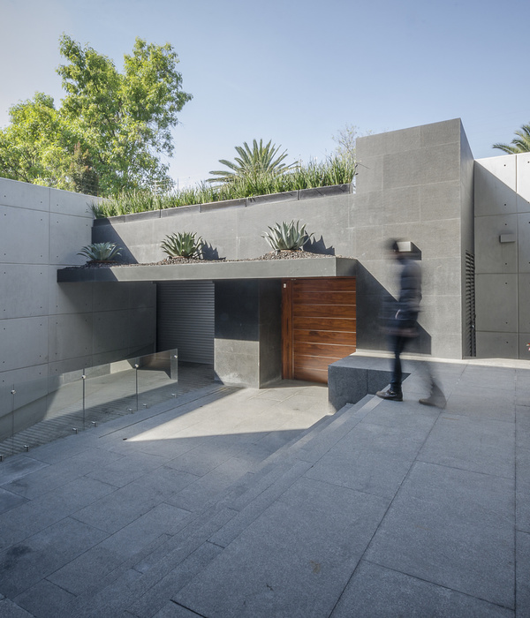Hasu Haus的设计希望对传统水边生活进行重新编译,使其更加适合现代高密度的生活方式。项目基地位于曼谷市中心外,这里即将迎来新一轮开发。基地三面是住宅和新的房产,剩下的一面与Prakanhong运河相邻,河对面是一座古老的佛教寺庙。
The design of Hasu Haus was aimed at reinterpreting the old way of living along with waterways, in context of modern life style and more density. The site is outside the city center of Bangkok, where the new developments are coming. Three of the sides are abutted by a house and future deveploments. The other side faces Prakanhong canal and an old Buddist temple across.
▼项目外观,位于运河边,external view of the project along the river ©W Workspace
两栋L型的楼房一起形成了一个内部庭院。临河的建筑底层是通高的架空空间,以深灰色的柱子支撑。这样的设计不仅在内庭院和运河之间建立联系,制造良好的通风条件,而且可以创造从庭院开始,穿过莲花池、游泳池、露台空间,一直通向河对岸寺庙的连续视野。
Two L-shaped buildings are placed to create an internal courtyard. The building nearest to the canal is lifted by dark grey columns into high ceilings. This creates connection between the internal courtyard and the canel which is not only allowing good ventilation, but also a continuous field of view from the courtyard to the lotus pond, swimming pool, terrace space, and out across the canal to the Buddhist temple.
▼体量分析,volume analysis
▼从河对岸看向建筑,底层架空,view to the elevated building from opposite the river ©W Workspace
除了常用的室外空间,健身房和图书馆也沿河而建,其屋顶平缓,使用者可以通过开放区域雕塑般的旋转楼梯抵达二层露台。
Besides the common outdoor areas, gym and library are also placed along the canal. Their flat roof becomes second floor terrace, which is accessed by a spiral staircase standing sculpturally in the open area.
▼开放的底层空间,旋转楼梯连接二层露台,open area on the ground floor, spiral staircase connecting to the second floor terrace ©W Workspace
建筑有7层,立面根据不同单元的尺寸划分。设有混凝土垂直遮阳板的棕色立面属于小单元,位于建筑低区。建筑上部、沿河以及围绕庭院的立面为白色,向外伸出,创造更多室内居住空间。与棕色立面不同,白色立面上设置了落地双开窗,内侧为钢制扶手。窗户打开后可以创造一种与过去雷瑟的半室外生活空间。
The façade of the 7floors buildings was created and separated by difference of unit sizes. The brown façade with vertical concrete sun-shading fins, which belongs to small units, is on the perimeter and lower floors. The white facade extends outward providing more living space inside. They are mostly on the upper floor, and fully applied on the internal courtyard and the canal sides. Unlike the other, it has double full-height swing window with steel railing on the inside. When they are open, it create a sense of semi outdoor living space like the old day.
▼建筑立面,小单元立面为棕色,大单元立面为白色,向外凸出,building facade, brown facade belonging to small units, white facade belonging to bigger ones extending outward ©W Workspace
▼围绕庭院的立面均为白色,white facade fully applied around the courtyard ©W Workspace
▼白色与棕色立面的衔接,connection between the white and brown facade ©W Workspace
▼白色立面上的落地开窗,创造半室外空间,full-height swing window on the white facade, creating a semi-outdoor space ©W Workspace
项目以新的技术再现了泰国式的传统住宅“Pa Kon”,在许多建筑元素中都可以看到其身影,包括边墙、门廊边的迎宾格栅以及内院中的亭子等等。设计让室内充满自然光照,同时保证了使用的私密性。
A Thai pattern in traditional house, called “Pa Kon”, is created with new tectonic. They were applied to many building elements; the boundary wall, screens that welcomes residents along the porch and the pavilions in the internal courtyard. It allows natural light to enter while also preserving privacy for user.
▼庭院俯瞰,top view of the courtyard ©W Workspace
▼带有泰国传统图案的亭子,pavilion with traditional Thai pattern ©W Workspace
▼门廊,格栅使用泰国传统图案,porch with screens using traditional Thai patterns ©W Workspace
▼充满自然光照的室内空间,interior space with natural light ©W Workspace
尽管建筑很高,但是其中所有的元素,从体量到开窗设计,都与环境相和谐,赋予滨水生活新的活力。
Despite rising high, all building elements from massing to window design create harmony rather than dissonance, and revive the way of living along with waterways.
▼夜景,night view ©W Workspace
▼与环境和谐的生活空间,living space being harmonious with the environment ©W Workspace
▼一层平面图,first floor plan ©Somdoon Architects
▼二层平面图,second floor plan ©Somdoon Architects
▼三层平面图,third floor plan ©Somdoon Architects
▼立面图,elevations ©Somdoon Architects
▼剖面图,sections ©Somdoon Architects
▼细部,details ©Somdoon Architects
Landscape Architect: Shma Company Limited Interior design: Somdoon Architect Co.,Ltd EIA Consultant: Earth & Sun Co.,Ltd. Main Contractor & Mechanical & Electrical Engineer Contractor: De promise Co.,,Ltd. Brands / Products: L&E Co.,Ltd., Fujitec (Thailand) Limited, TOA Paint (Thailand) Co., Ltd.
Project Director : Punpong Wiwatkul Interior Design Director : Jadesupa Pipatsuporn Project Team : Supachai Khiewngam, Passawan Vudhivanich, Phiriya Chavanaphan, Thitaya Tansirisernkul, Prajanin Kongphorod
{{item.text_origin}}

