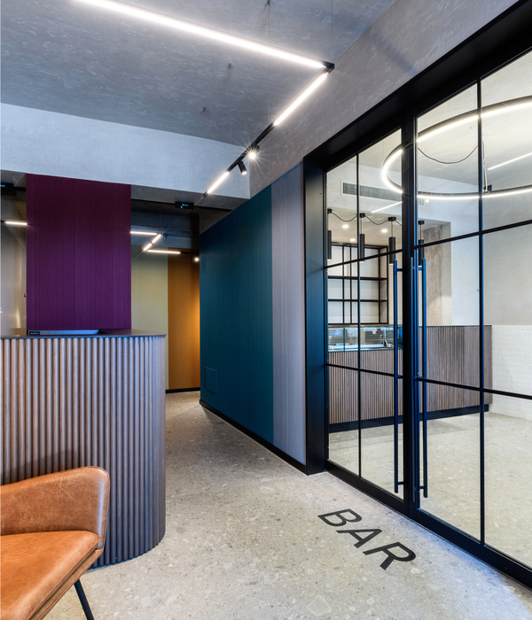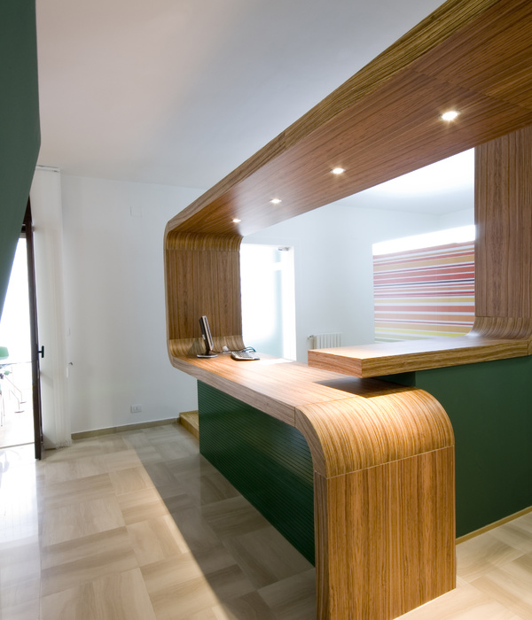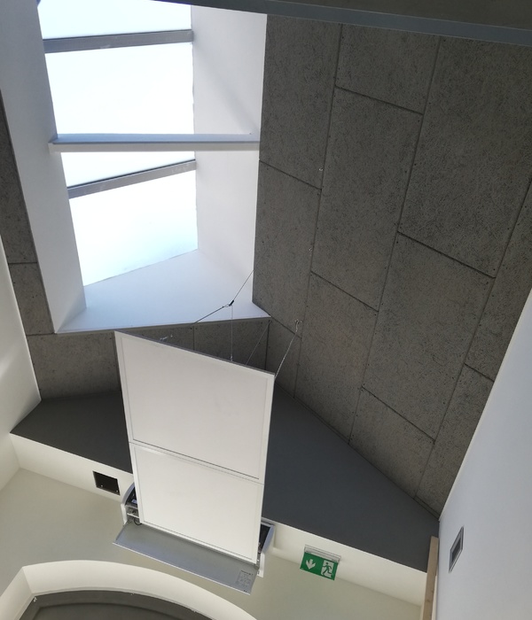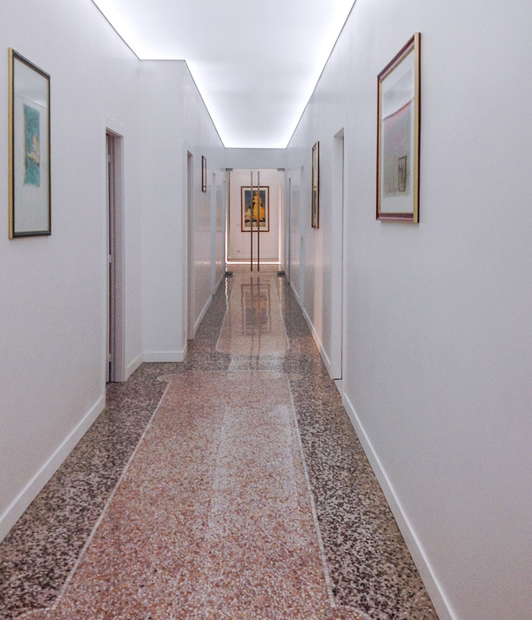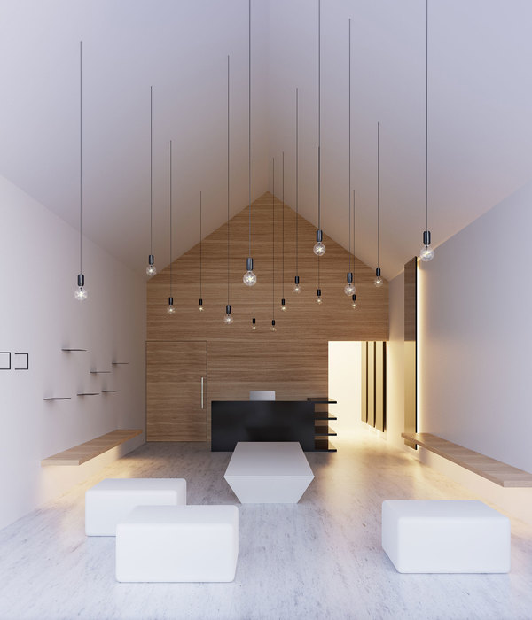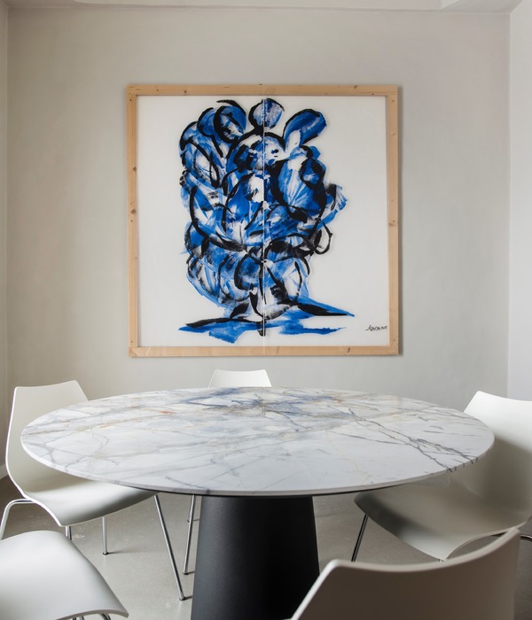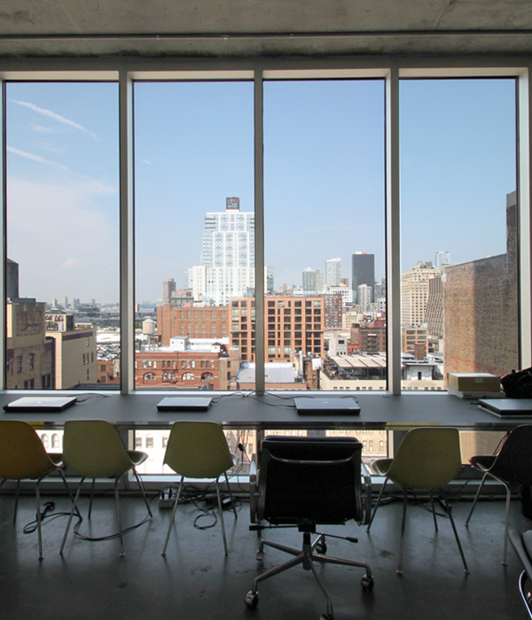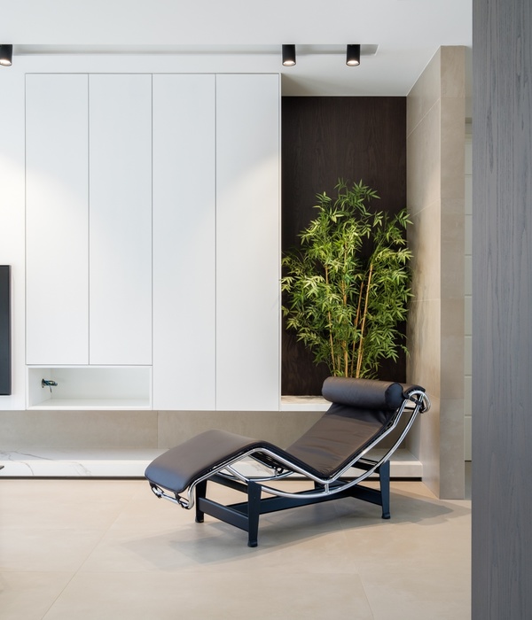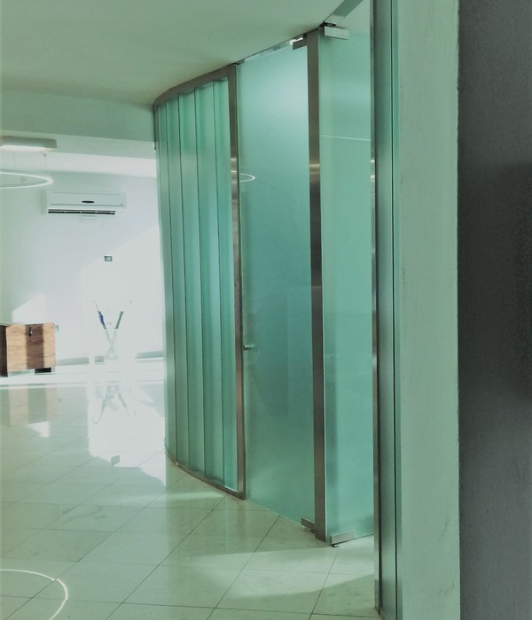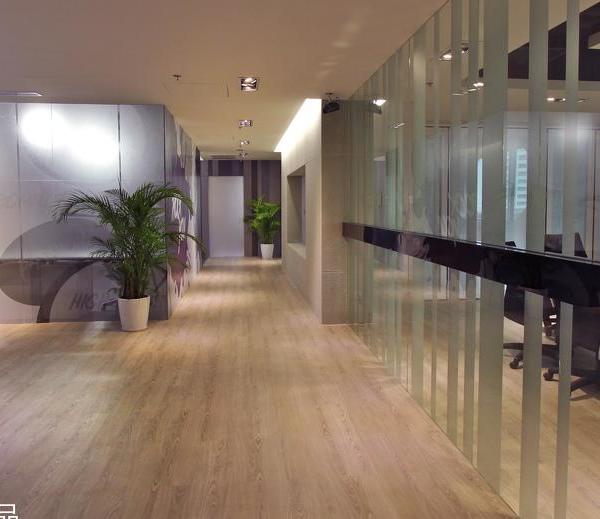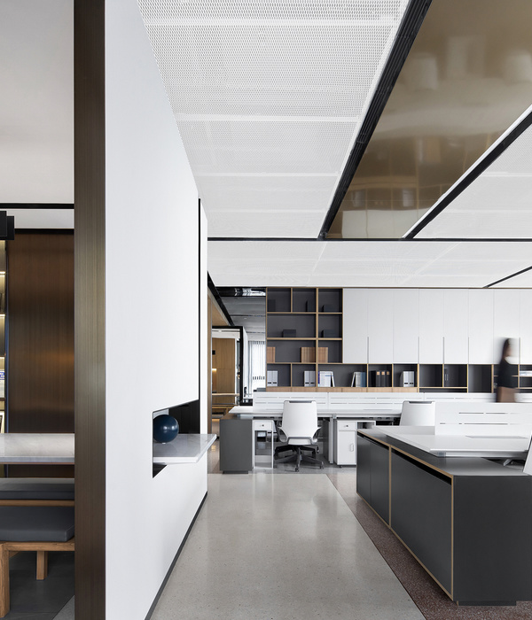Architect:GROUP A
Location:Vlissingen, Netherlands; | ;
Project Year:2014
Category:Offices
‘De Schelde’ office building, a gorgeous listed monument dating back to 1913*, was recently renovated and refurbished. The project was commissioned by Royal Schelde for Damen Schelde Naval Shipbuilding.
The total Damen premises, situated on the waterfront in Vlissingen, consists of the monumental ‘De Schelde’ building, a 1980s office building located behind it, and a connecting section. GROUP A, in collaboration with Cordeel, took on the renovation and refurbishment of the ground floor and the historic atrium of ‘De Schelde’.
The last round of renovations in the 1980s had left a distinctive stamp on the building’s style and atmosphere. The general impression was grey, closed and dated. In the design, we took the untouched historic interior elements as starting point for creating a strikingly impressive atrium. Certain characteristic elements have been fully restored. The dark wood panels adjoining the atrium, the glass roof of the atrium and the spiral staircase in the corner are examples. We introduced the atrium floor with its characteristic lines, new spandrels, light fittings and acoustic treatment as a reinterpretation of original elements. Other additions were subtle, ensuring that the historic atmosphere remaining the most dominant aspect.
The atrium offers visitors an impressive yet accessible welcome, including a high-quality reception desk and furniture for the wait-and-read area. The shapes and materials used here reference yachts and luxury ship interiors. The furniture in the classic period meetingrooms also reference these nautical themes. The new elements in the atrium guide visitors and employees naturally towards the new restaurant and the adjoining presentation room. A defining aspect of the design is the balanced union between the classic atrium and the modern restaurant and presentation room. The ochre shades and black highlights are consistently present.
GROUP A replaced the connecting building with a new stairwell and elevated roof, connecting all the floors of the two buildings more effectively. The expressive steel staircase references the steel hulls of the navy ships that Damen builds and develops.
The redesigned workplaces are crisply professional. The high ceilings have been made visible again and the visual link to the atrium has been restored. The refurbishment has given Damen a representative, modern and transparent work environment where employees can mingle in a relaxed setting again. This approach is appropriate for a company with such a rich history and shining future.
* The De Schelde office building was designed by J.P. Stok for Royal Schelde, originally NV Koninklijke Maatschappij De Schelde. The design by Stok was based on an American industrial visual style with European details.
▼项目更多图片
{{item.text_origin}}

