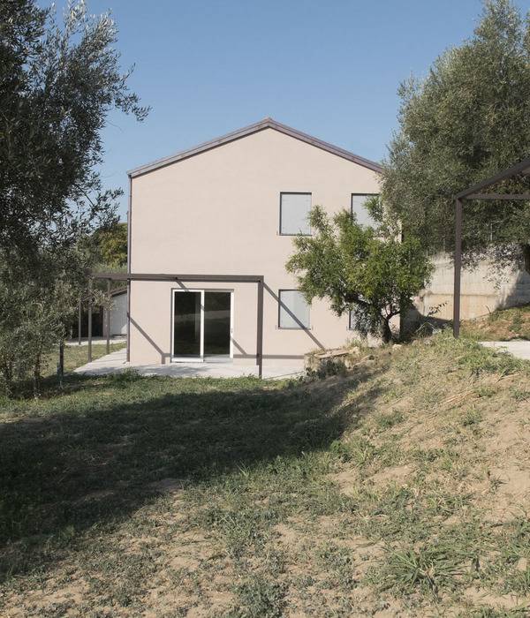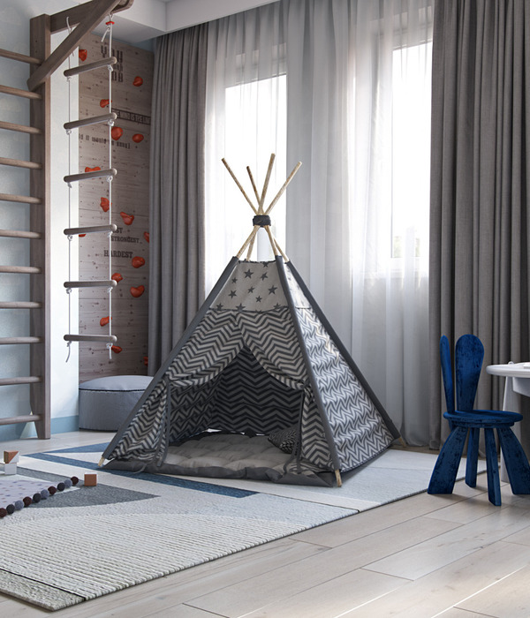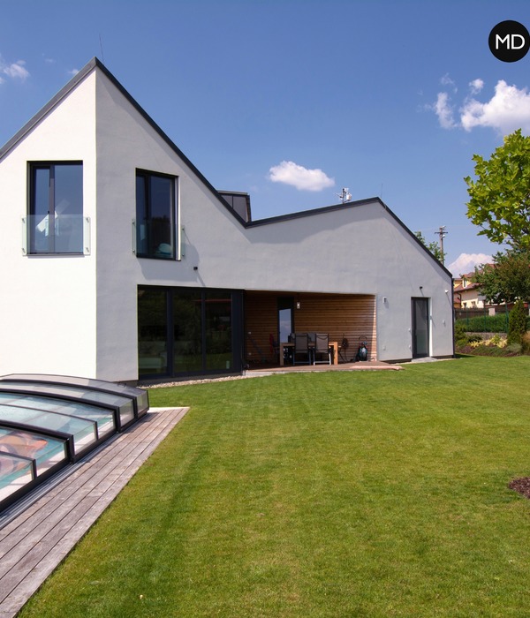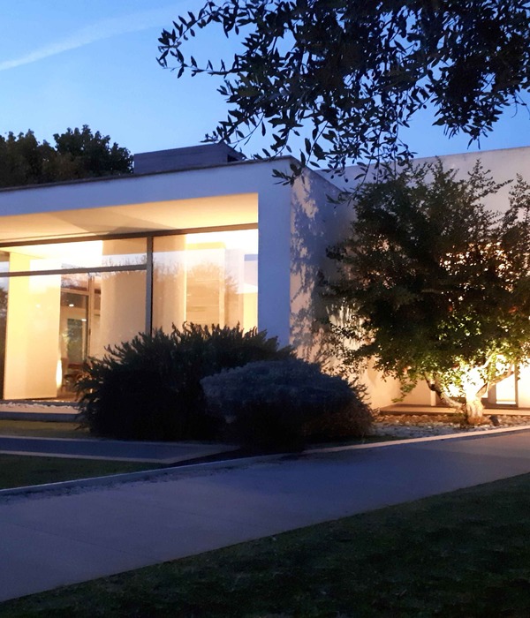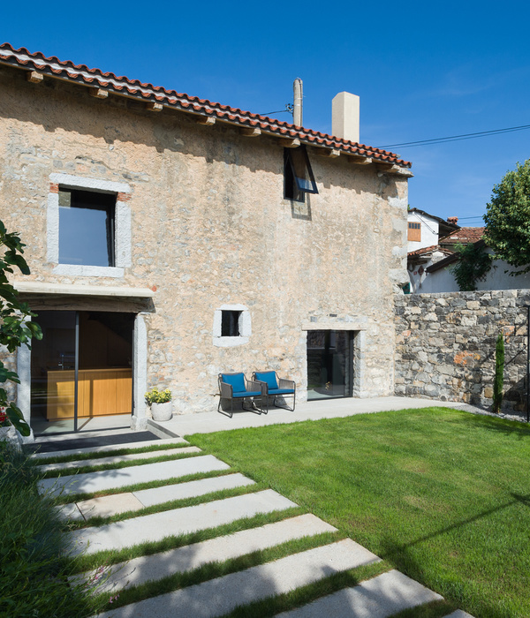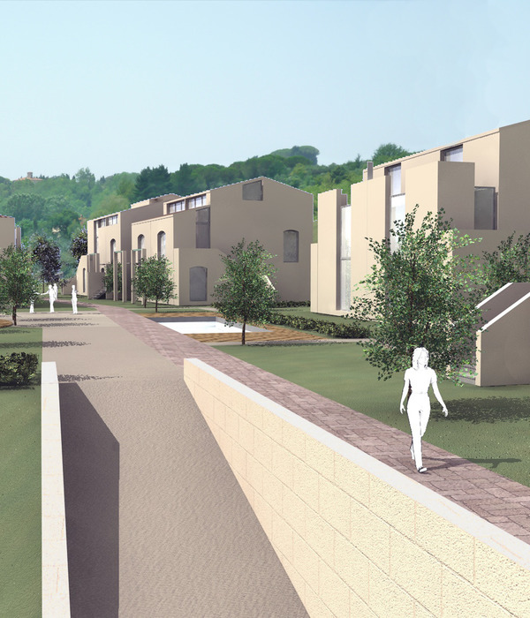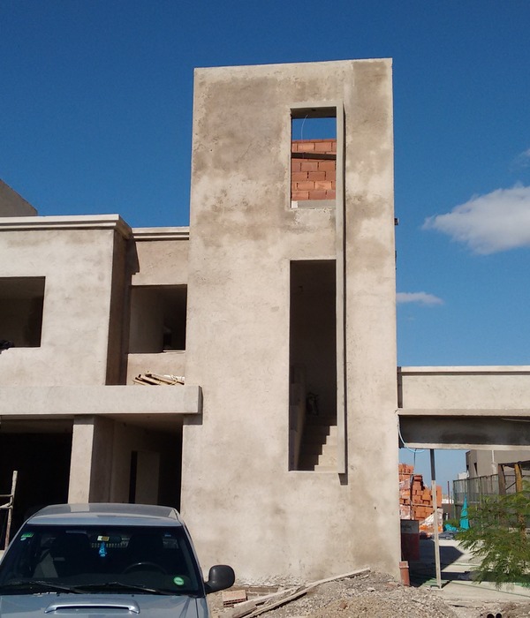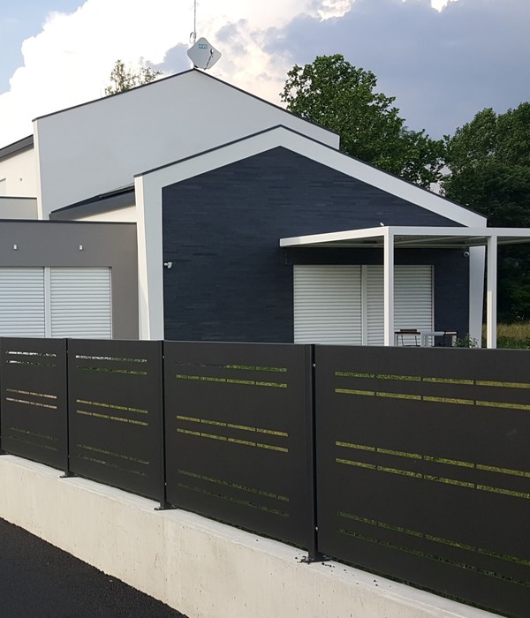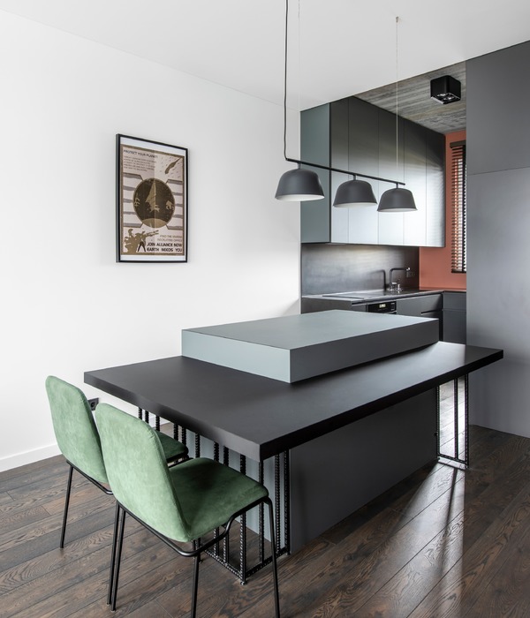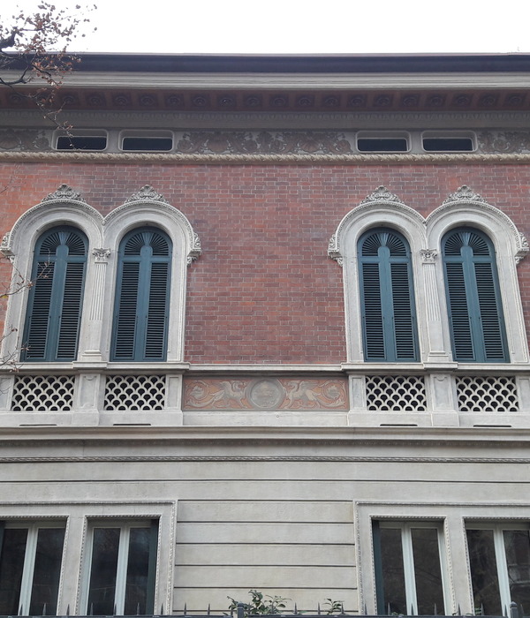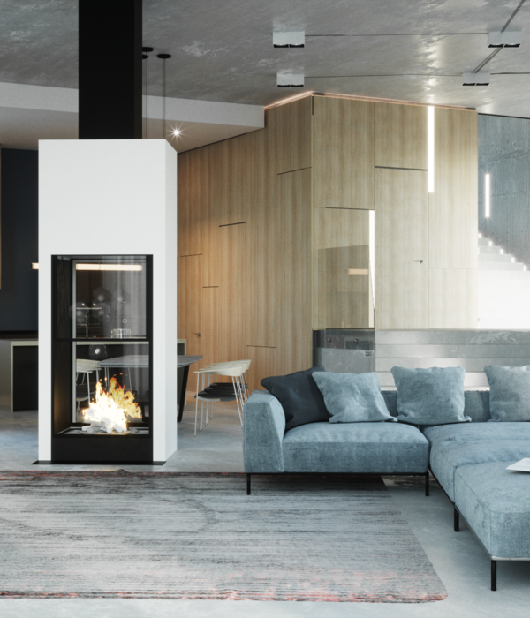Serenity ApartmentThe key element of any interior is a smart and comfortable functional zoning. After getting acquainted with the family, our design team took into account all their preferences and then proceeded to the development of the interior of a two-storey apartment, following the basic rule of the interior design. As a result, the 120 square meters apartment for a young family of four became a representation of their preferences, ergonomics rules and comfort as well.The large amount of wood and concrete, combined with the calm pallet of colors in the decoration and furnishings, create the cozy atmosphere. Also, each room has its own specifics, which gives the rooms their own characteristics and represents their basic architectural functions.1st Floor
The entrance zone, which serves as a partition between the kitchen-dining area, designed in pastel color scheme with a large amount of wooden surfaces which therefore were designed for storing things. The kitchen is extremely functional and aesthetically pleasing thanks to its natural materials and harmonious color scheme. The unusual architectural solution of a niche workplace for sewing, which our design team decided to place under the stairs, is a portrayal of the compact use of space, with maximum respect for interior aesthetic features.
Interior Design of the living room, where the family spends most of their time together, is quite minimalistic, but extremely cozy because of the warm color scheme, lots of natural light and multifunctional leisure furniture. Open space zoning without any doors helps to connect different areas of the apartment and gives to it’s members the feeling of a freedom.
2nd Floor
On the second floor there is a comfy master bedroom, a small terrace, a dressing room, a bathroom and two children’s bedrooms, all of which fulfill several functions due to rational interior planning. The room for the girl was designed in light color scheme, with special decorative elements on the walls and is conventionally divided into two areas: relaxation and studying. The bedroom for the boy has a more rich palette and occupies two levels: the first one contains area for playing and studying, and the second level is entirely a sleeping area. The master bedroom painted in deep dark color scheme with a lots of wood surfaces and a soft lighting. This room has also a private access to a small terrace with an incredible landscape views.
please FOLLOW US
Facebook INSTAGRAM PINTEREST
visit our
OFFICIAL BEZMIRNO WEBSITE
作者:
图片@Bezmirno Architects
语言:英语
{{item.text_origin}}

