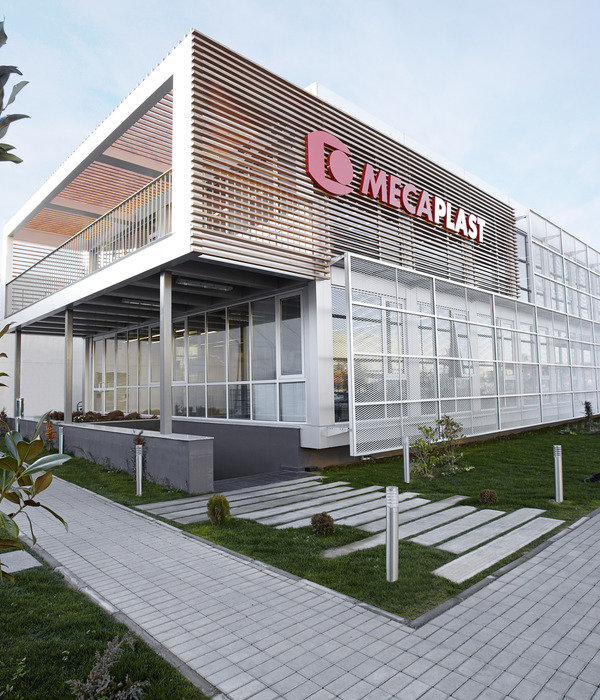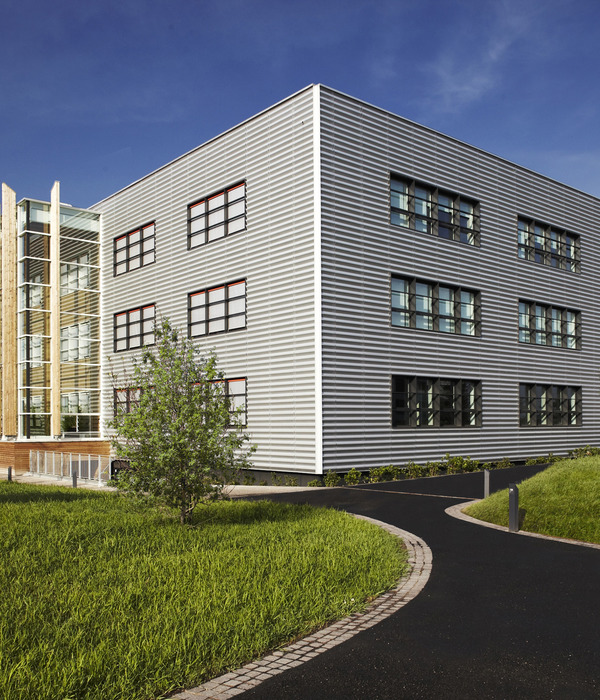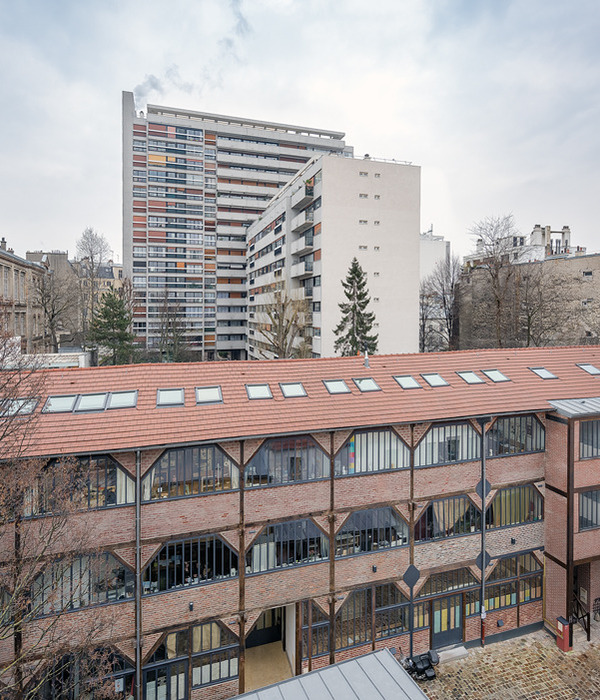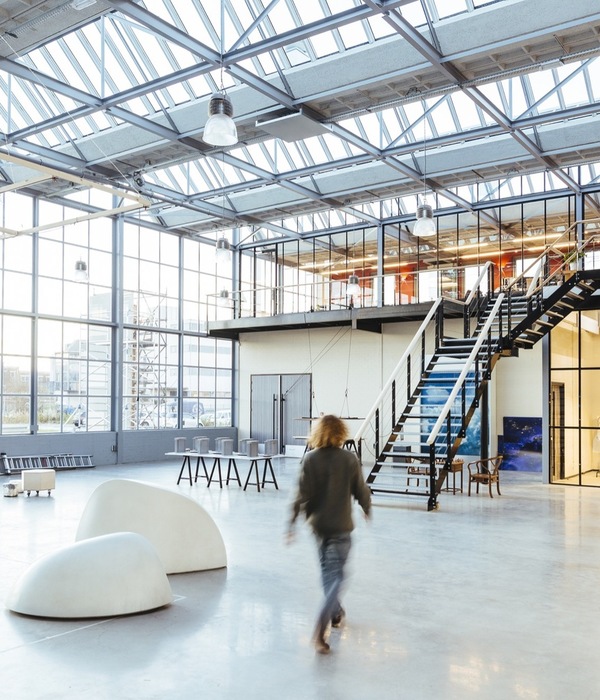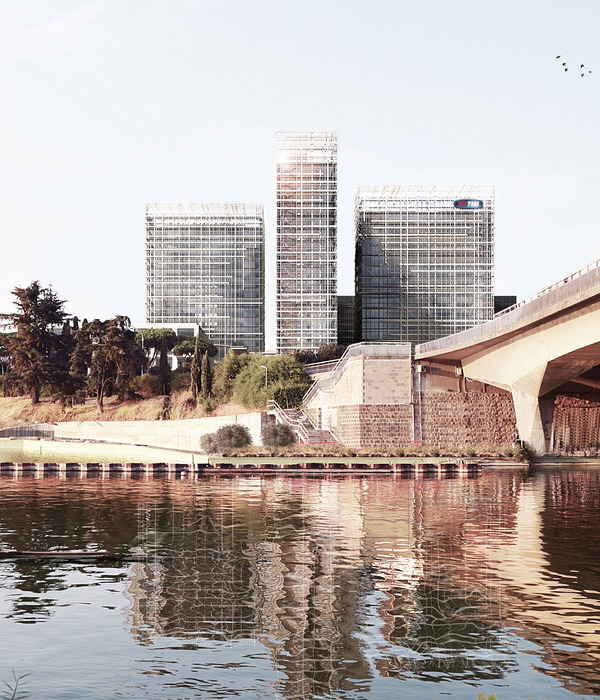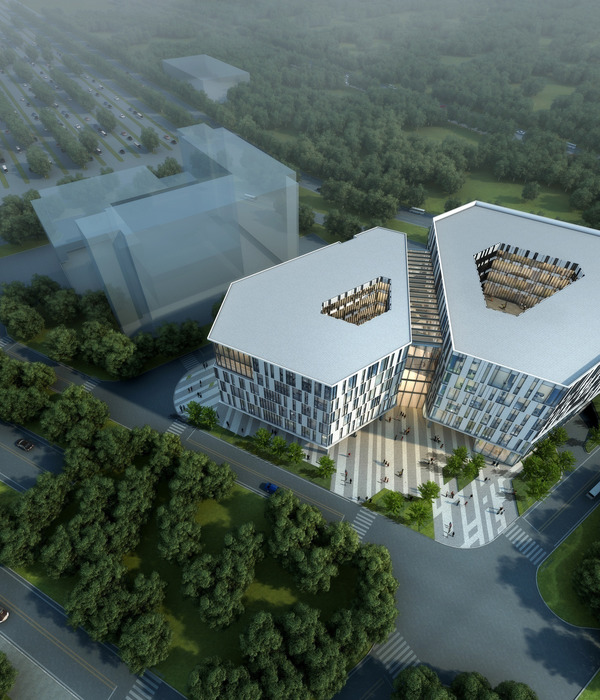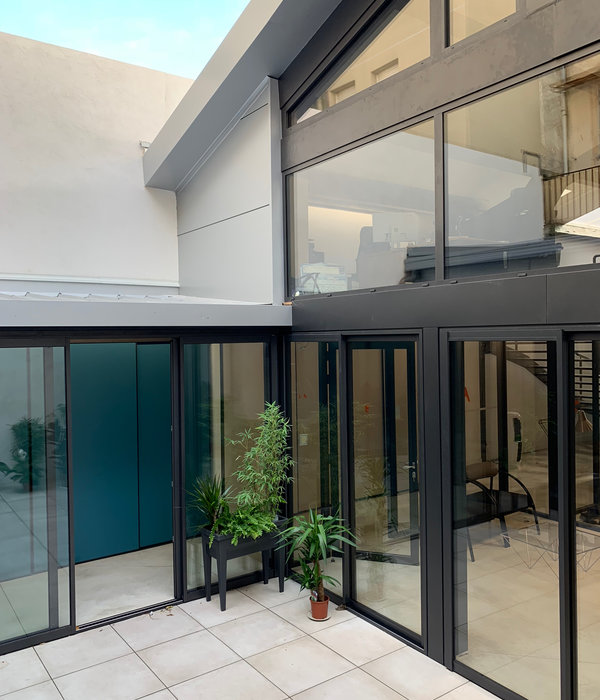Architects:TATŪ Arquitectura
Area :35 m²
Year :2020
Photographs :Marcos Guiponi
Lead Architect :Leandro Alegre, Horacio Goday, Martin Olivera
City : Villa Serrana
Country : Uruguay
Villa Serrana is a neighborhood over the hills that has existed in the Department of Lavalleja for more than half a century but seems to have found in the most recent decade its place of interest for the renovated public in search of "the weekend house". Perhaps not in the terms to which we were traditionally accustomed, because the new rurality is temporary, and is composed of a mixture between the productive tradition and the experiences linked to the new desires of landscape, and to its possible associated manufactures that open a series of opportunities to inhabit or make the landscape profitable thanks to new technologies.
For this commission, Juan asked us for a minimum unit composed of two environments and a battery of services, contemplating that in the future a "twin" unit would be incorporated on the same plot of land and therefore we had to estimate and anticipate its relationship and visual interferences to guarantee the least contaminated coexistence as possible.
The shelter was thought of as an anomaly in the sierras that could provoke interest from the geometric contrast of the volume inserted in a natural environment. Its distribution was oriented to be inhabited and provide shelter in short-term stays, in an itinerant way, closing three of its faces to the outside and focusing the interest on the more qualified horizon. In the rest of the surfaces, a series of hierarchical frames are built that crop and propose specific landscape segments that went on to become part of the interior experience of the object.
The project needed to guarantee a certain speed of assembly, in that sense, the constructive choice was oriented towards material optimization.
▼项目更多图片
{{item.text_origin}}

