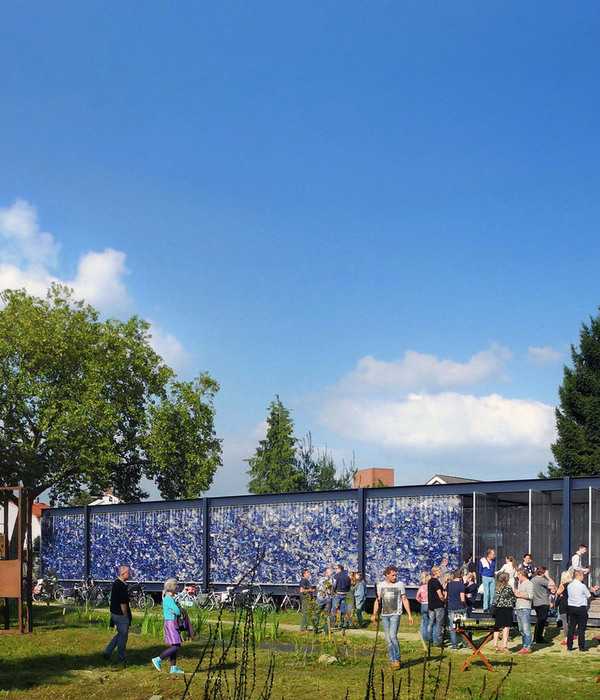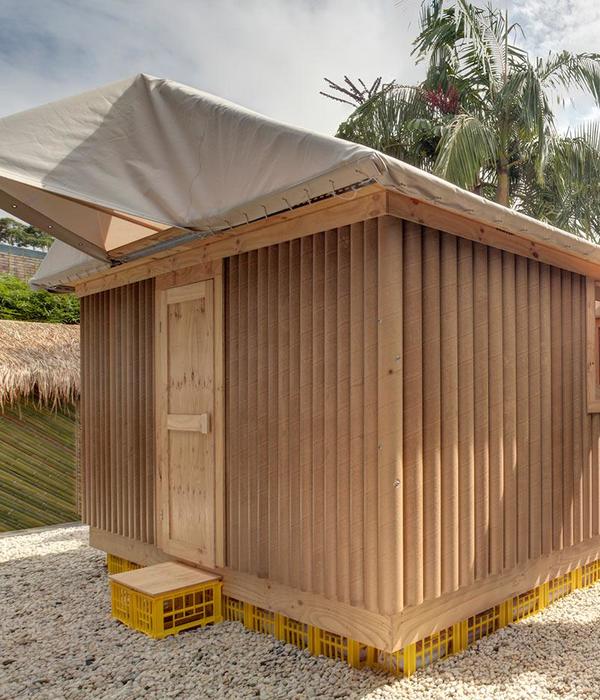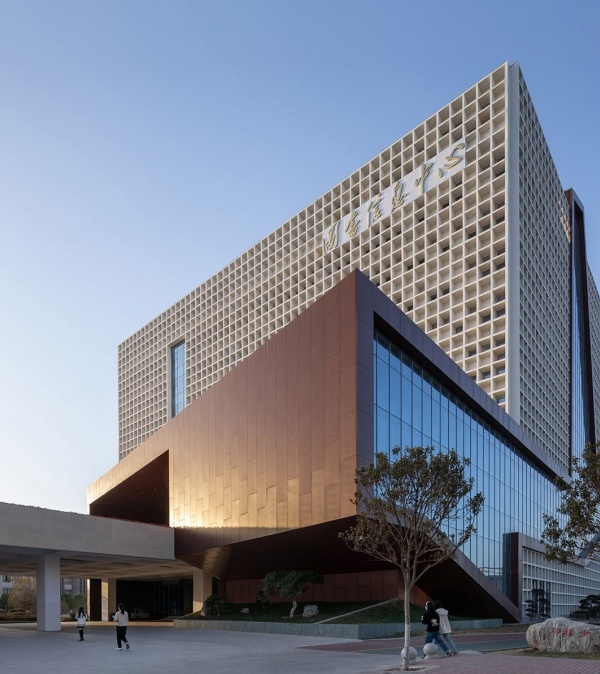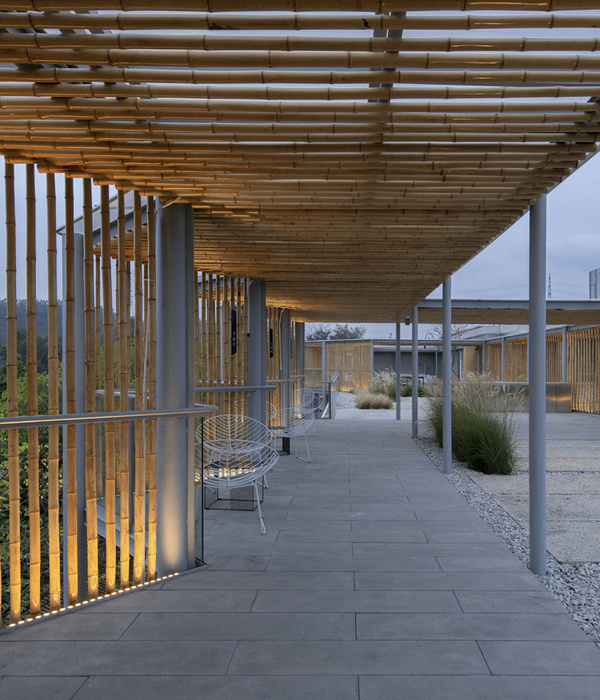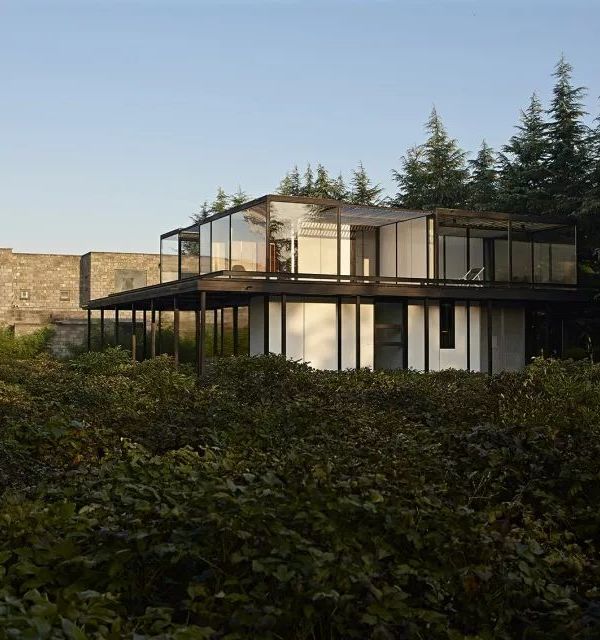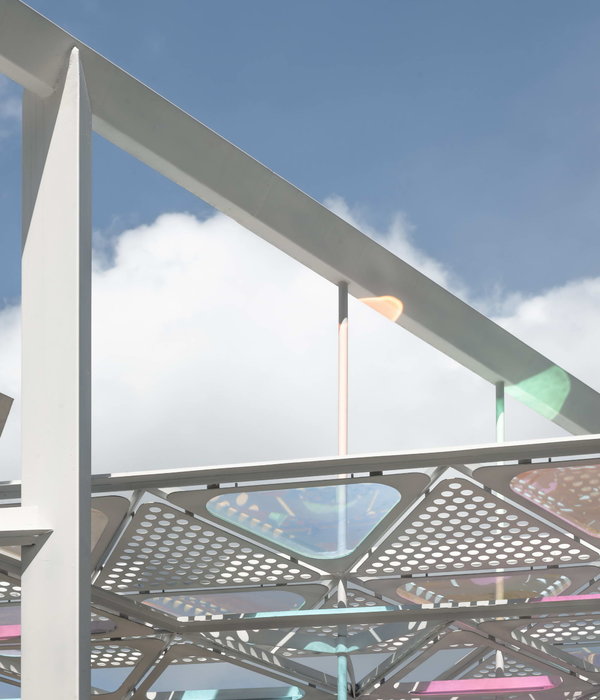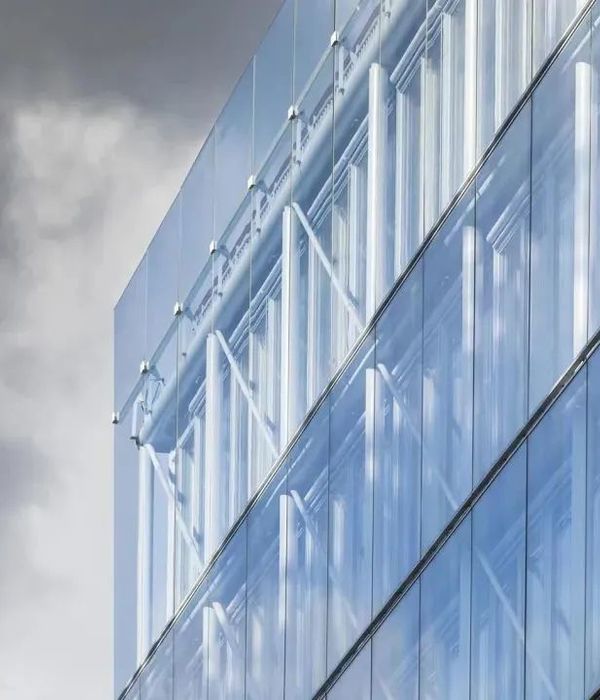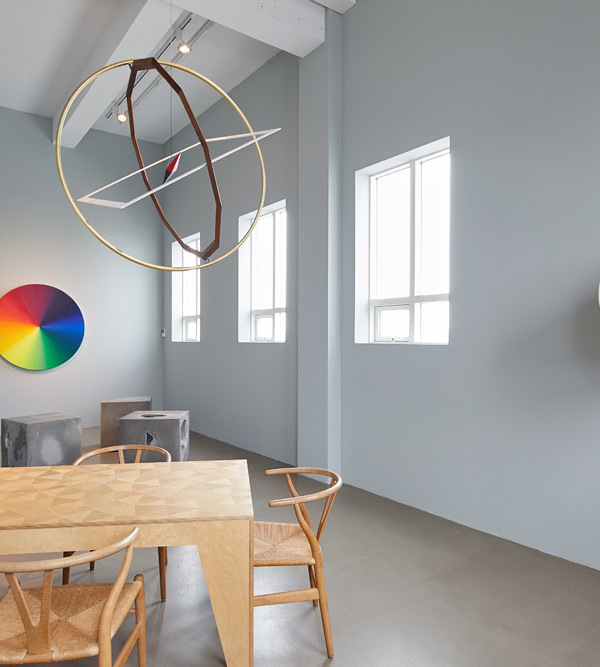Architects:Barry Padolsky Associates Inc. Architects, KPMB Architects
Area :17435 m²
Year :2017
Photographs :Adrien Williams
Manufacturers : Amico, Shouldice, Urbano, VM ZincAmico
Structural Engineer :Cleland Jardine Engineering Ltd
Mechanical Engineer :Goodkey Weedmark & Associates Ltd.
Lighting Consultant :Gabriel MacKinnon
Landscape Consultants :Lashley + Associates
Civil Consultant :Delcan
Advocate Architects / Design Architects : Barry Padolsky Associates Inc. Architects, KPMB Architects
Principal In Charge : Mitchell Hall
Associate : Glenn MacMullin
Project Architect : Zachary Hinchliffe
Architects : Réjean Beaudin, Olena Chorny, Grace Ko, Chris Hoyt
Architects Of Record : EBC Inc., DevMcGill and Groupe Germain with Régis Côté et Associés
Private Sector Tower : LEMAYMICHAUD architecture design
Theatre Consultants : MCLD Inc.
Code Consultant : Morrison Hershfield Ltd.
City : Ottawa
Country : Canada
In Canada’s National Capital Region, the Ottawa Art Gallery (OAG) and University of Ottawa (uOttawa) Theatre form part of a 17,435 m2 renovation and expansion to transform Ottawa’s heritage Arts Court into a mixed-used development. Located across from the Rideau Canal, the OAG builds on the legacy of a long institutional history as a destination for art in the city. In a city defined by heritage and brutalist-era architecture, the white cubist composition creates a striking contrast to its context of grey glass and masonry office towers. Two barrier-free entrances are linked, providing east-west pedestrian connectivity through the ground level. A signature destination restaurant and café, open to the public daily and in evenings, has further activates the revitalization of the precinct.
The OAG occupies 5,860 m2 and the Ottawa Theatre occupies 1,161 m2. Designed and delivered as a public-private partnership model (P3), four architectural firms collaborated through all phases. The design architect prepared the OAG and uOttawa Design Exemplar. The local architect was responsible for the repurposing of all heritage buildings. Two Quebec-based firms prepared the construction documents and supervised the construction of the entire complex. The design architect supervised documentation and construction in an advocacy/compliance role.
Located on a tiny urban footprint between the heritage Ottawa Arts Court and a hotel and condominium tower, a white cubist form establishes a bold, contemporary civic presence. Its programmable, full-spectrum LED façade provides a flexible surface for commissioned public artworks. Accessibility is prioritized throughout the vertical scheme. Cubist volumes contain the temporary gallery spaces, combining high ceilings with an intimate scale to curate provocative and immersive exhibitions.
The goal was to provide cultural and social infrastructure with the smallest possible ecological footprint in its overall lifecycle. The sustainability objectives are holistic: contribution to the artistic, cultural, social, and environmental well-being of citizens and the city. Materials and systems emphasize durability and ecological impact. The project demonstrates sustainable urban densification on-site and supports the idea of public-private partnerships to finance public infrastructure.
As part of a major city-building initiative that anticipates the transformation of Canada’s capital city with the advent of its first light rail transit, the OAG is a beacon for culture in the city. The architecture evolves the gallery’s role from exhibition and education to social engagement and creates a meeting place to promote exchange between artists and the local and regional and Indigenous communities. The inclusive, highly accessible, and culturally safe environment invites exploration and reflection on diversity and social change through a spectrum of regional visual arts practices in a national and international context.
▼项目更多图片
{{item.text_origin}}

