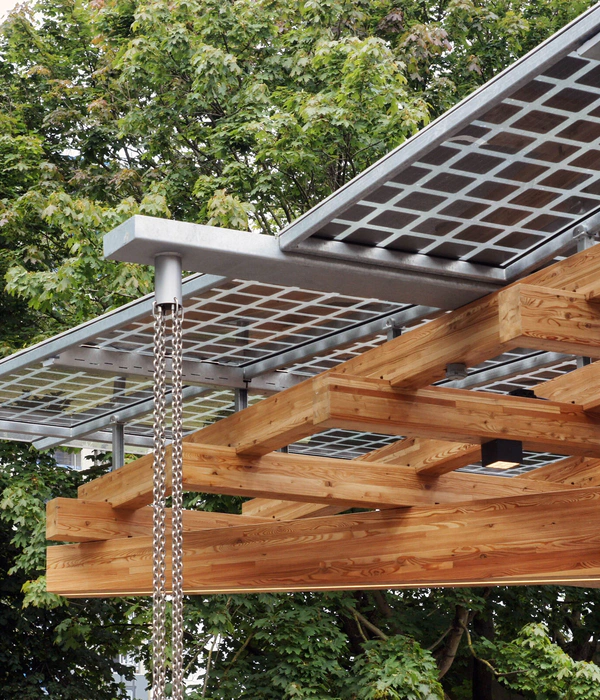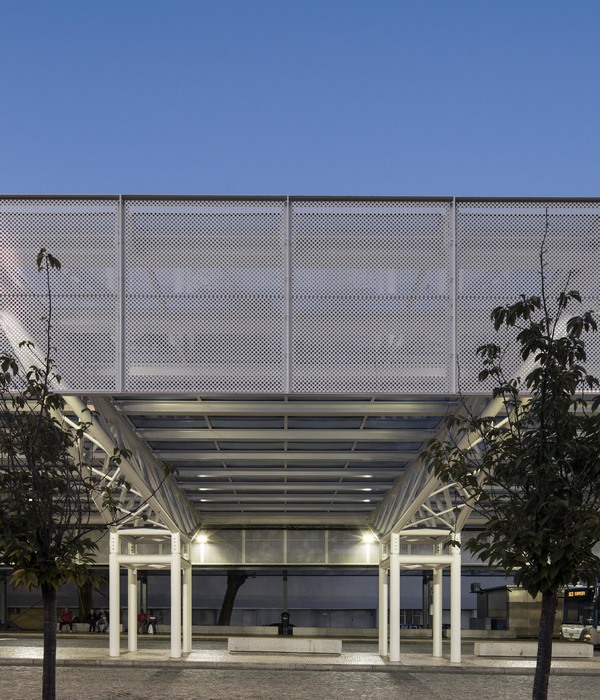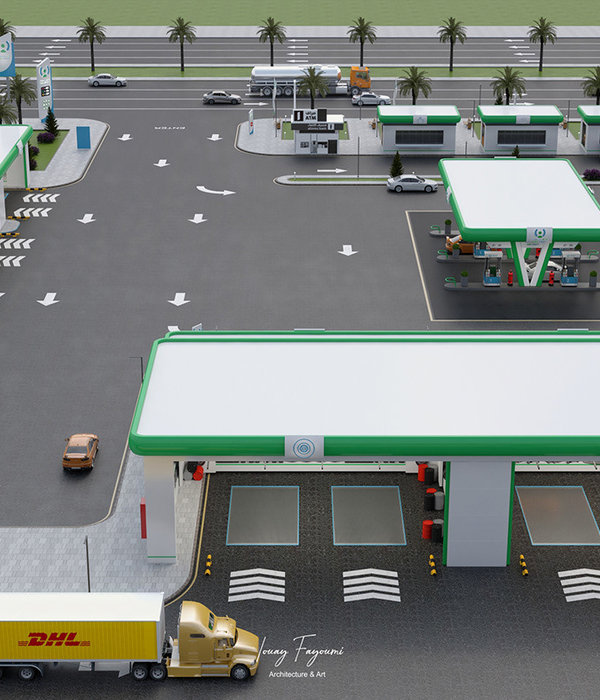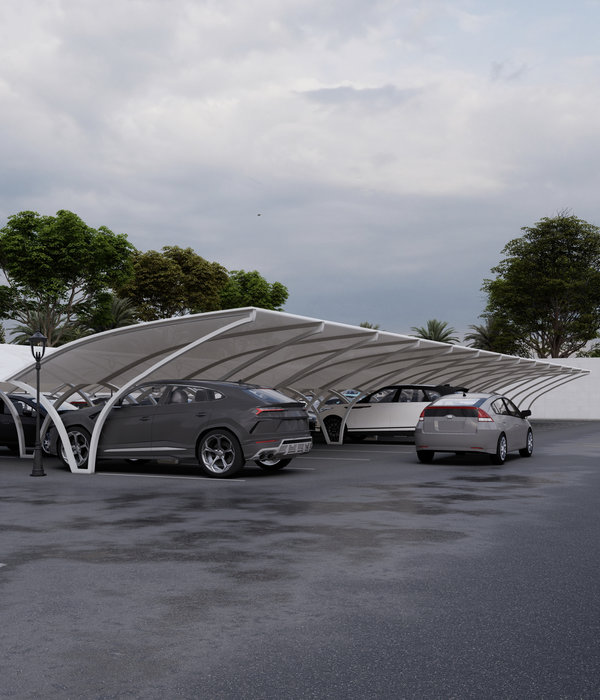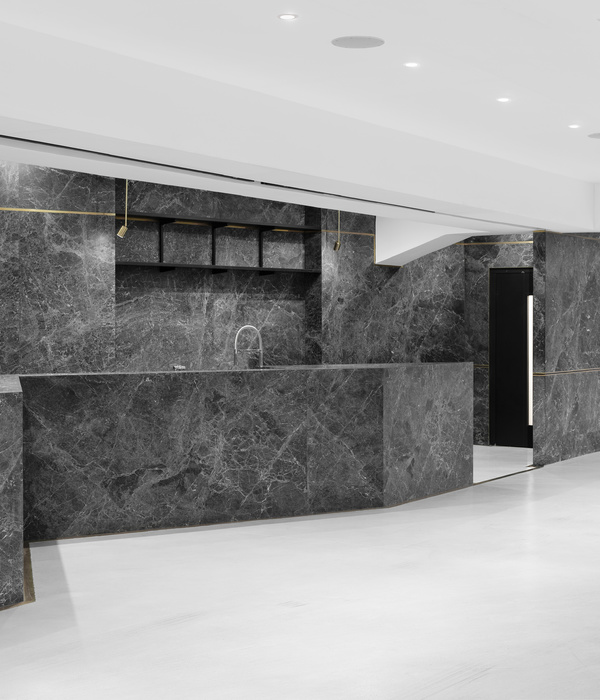- 项目名称:高明对川茶庄园重建
- 建筑师:源计划建筑师事务所
- 结构顾问:司徒颖,罗启耀,罗家杰
- 机电顾问:广州本臻机电工程设计顾问有限公司
- 标识设计:广州哲外艺术设计有限公司
- 项目地点:佛山高明
- 业主:美的集团
- 建筑面积:5477 平方米
- 摄影师:张超,黄城强,吴嗣铭
对川村,原名对村,明嘉靖年间因黄姓居住在村西南、谢姓居住在村东南遥相对望而得名。对川茶场,前身是始建于1951年的国营茶场“高明县农业示范场”, 1956年改称“国营高明县机械茶叶示范场”,1962年改称“对川茶场”。茶厂曾是珠江三角洲范围内最高产的茶场之一,所产的“对川茶”亦曾盛极一时,远销港澳和南洋。茶场依山而建,四周有湖泊环绕,风景秀美。对川茶场现有茶园面积300多亩,土壤属三迭地酸性红土壤宜茶土质,地形以小山丘、台地为主,平均海拔33.6米,山丘坡度平缓,场内人工水库依山环绕,水面面积33公顷。2000年后,市场上多元化引入,对川茶的产量和销量开始下降,茶园也开始部分荒废或被挪做他用。
Duichuan Village, once named Dui Village, got the name from the original settlement of Huangs and Xies during Ming dynasty: these two families situated themselves on the westmost and eastmost edge of the village. Since first built and inaugurated in 1951, Duichuan Tea Yards went through three times of name change till it settle with the name as it is now. The tea factory was one of the most productive tea yards in the Pearl River Delta region, the Duichuan Tea produced was in fashion for a while and got exported to Hong Kong, Macao and Southeast Asia. Duichuan Tea Yard situates along the hill, among the lakes, amidst prominent scenery. The existing tea yard spans over 300 acres, with Triassic acid red soil which is naturally nutriented for tea growth. The terrain is dominated by gently sloped small hills, with an average height of 33.6 meters. Inside the tea yard there is a 33 hectares reservoir wraps around the hill. After the year 2000, the market gets diversified, and the output and sales of Duichuan Tea began to decline, which ultimately leads to the abandonment of the yard.
▼建筑与环境,the building and the surrounding ©张超
2017年盛夏,我们穿越一排排正在施工中的郊区别墅和已投入使用的主体旅游区,到达位于原人工水库中央的一座小岛。岛上大树参天,散落于林木和半荒废的茶园中的不同年代的房屋略显凋零。建于80年代处的三幢多层厂房是岛内体量最大的建筑群,厂房的南侧是隐没于茂密树林中的几幢早期茶场工人居住的红砖矮房。三幢厂房大致呈东西中轴对称布局,西侧的厂房体量最大,显然在茶场鼎盛时期经过一次扩建。盛极之时建立的工业厂房群落组成一线形群落斜插于“茶小岛”的林木之中。一株令人印象深刻的如巨伞般覆盖住第一幢厂房建筑的细叶榕似乎是整个场地的原生主人,而树下的混凝土桌凳让人马上辨识出场地的年代。厂房建筑全为三到四层的半框架结构,外墙面是我们幼时熟悉的洗石米和细钢窗组合。前两幢厂房早已荒废。登上建筑的三层和屋顶,即可俯瞰小岛以及北侧与水岸连接的大片茶园。
▼改造前照片,original photos ©源计划建筑师事务所
▼改造前后对比,axon before and after renovation ©源计划建筑师事务所
In the midsummer of 2017, we thread through rows of bungalows attaching to the main tourist area, arriving at a small island in the center of the original artificial reservoir. The three multi-storey factories built in the 1980s are the largest building blocks on the island. To the south of the factories are several low-rise red brick houses hidden in dense forests where those early tea factory workers lived. The three factories are roughly symmetrical along the east-west axis. The westmost factory has the largest volume, which had obviously gone through expansion during the heyday of the tea farm. This linearly arranged community inserted diagonally into the tea-island plantation. The factory buildings are all three to four-story half-frame structures, its’ washed granolithic wall and thin steel windows seems to be a reminiscence of the time of childhood. The two factories at front have long been abandoned. Standing on the rooftop of these factory buildings, a panoramic view of the small island and the large tea garden along with the waterfront on the north side could be seen.
▼改造后的对川茶庄园,the project after renovation ©吴嗣铭
▼近景,closer view of the project ©张超
现代社会倾向于将生产和生活的各个有机组成部分切割和分离,以此令其器物化和工具化。茶小岛以及地方茶文化的复兴显然需要重建这些有机部分之间的关联,并以此为契机重新组织茶厂目前的空置空间中的机能和活动。茶厂空间并未被视作孤立于自然环境中的人造物,它更被视作现代进程中的,与周边茶园和林场有机关联的生产和生活的遗址,以及部分依然生长在此间的生产活动之场所。因而空间复兴首要建立对过往的生产以及在此基础上的建造行动的纪念,这意味着我们要保护和强化生产的内在主体性和室内生产和以及自然种植之间的有机关联,并让新的来访者得以深刻体会。
Modern society tends to make a strong distinction between various organic components of production and living, to dissect and separate so as they get objectified and instrumentalized. The relationship between these organic parts need to be re-established for the revival of tea islands and local tea culture, which also serve as an opportunity to reorganize the functions and activities in the current vacant factory spaces. This space should not be regarded as a man-made object isolated from the natural environment, but the remanent of an organic connection between production and everyday living, inking to the surrounding tea gardens, which accidently got left out during modernization yet still with some liveliness inside. Therefore, the spatial revival should be established by re-writing a homage to the past production and craftsmanship; to the architect means that we need to re-emphasize the inner integrity, strengthening the organic connection between indoor production and outdoor plantation, and thus to imbibe the observer with these past experiences.
▼侧立面,lateral facade ©黄城强
我们试图为上述复杂的场地和历史要素的重构寻找一个极其简单的空间原型,以装载设想当中的文化聚落。经过几轮尺度和关系上的辩证摸索,设计逐步靠近一个“亭“与”台“的概念。我们试图将“亭”的构筑原型演化为一个涵盖生产和游历的聚落。
We tried to find a simple spatial prototype for the reconstruction of the above-mentioned site to load the envisioned cultural settlement. After several rounds of dialectical exploration of the original site, the design gradually approached a concept of the mixture of “pavilion” and “podium”. We tried to evolve the prototype of the “Pavilion” into a settlement that encompasses production and detour.
▼石台砌筑 & 竹亭构造,masonry of the podium & construction of the pavilion ©源计划建筑师事务所
积石为台:设计在地景层面用一种产自南方的黑色花岗石(依附钢筋混凝土结构)砌筑一环绕原有厂房群落的“景台”。石砌景台具有多孔结构,重新梳理和界定内部生产和自然种植之间的关系。其内,是原有的生产的延续加上由“问茶”所延展出来的文化和公共空间;其外,则是被恢复的茶园种植以及原生态的林木。其上,是体验茶园和林木景观的绝佳平台;其中,则是穿插于地景之中的架空茶廊以及茶厂的后勤院落。
We’ve selected black granite from the south (attached to a reinforced concrete structure) to build a podium, a “viewing platform” that surrounds the original factory complex at the ground level. The porous platform reorganized and redefined the relationship between internal production and natural plantation. Inside is the cultural and public space exhibited by “Tea-scape” as a showcase of the continuation of the original tea production. On the outside are those restored tea plantations and forests, a platform above to appreciate the sceneries, whilst the landscape gets interspersed by suspended tea gallery.
▼黑色花岗石“景台”,the “viewing platform” made of black granite ©张超
▼景台外部视角,external view ©张超
▼景台中的走廊,corridor in the podium ©张超
▼材质细部,detail ©黄城强
▼景台上的平台,platform above the podium ©黄城强
▼景台内侧,inside view ©张超
▼庭院,tea garden ©张超
▼茶室,tea room ©张超
▼展览区,exhibition area ©(上)黄城强,(下)张超
▼混凝土与玻璃材质对比 ©吴嗣铭 the contrast between concrete and glass
立竿为亭:在三幢厂房的屋面上我们竹竿编织了一个空中的廊院组织,构筑了四个尺度不同的屋面庭院,使原本分离的屋面成为一组联通的空中院落,在空中建构了茶园地景之上的观赏和游历。这个院落组织通过几个角部楼梯自然向下延伸,并与石砌景台相连,两者的连结构筑了一个立体环绕与原有的生产空间表里的完整游历,我们寄望这种游历可寻回现代城乡中已经失落的存在和体验。
By using bamboo poles, we’ve wove a stream of “hanging garden” on top of the three factories, and thus constructed four rooftop gardens with different scales, turning the originally separated rooftop spaces into a set of interconnected courtyards in the sky, allowing the visitor to meander and breath in the view of the tea yards form an angle that is high up in the air. This courtyard organization naturally extends downward to several corner stairs and thus get connected to the stone viewing platform. This connection creates a vertical yet horizontal promenade that wraps around the original production space. We hope this tour can evoke a sense of “In search of the lost time” at the same time act as a response against the rapid industrialization of modern urban and rural areas.
▼景台与竹亭的关系,the relationship between the podium and the pavilion ©吴嗣铭
▼从景台望向竹亭,the pavilion from the podium ©吴嗣铭
▼尺度不同的屋面庭院,the rooftop gardens with different scales ©黄城强
▼屋面庭院夜景,night view of the rooftop gardens ©吴嗣铭
▼透过竹亭望向远山,distant mountains through the pavilion ©吴嗣铭
乡和异乡永远是快速演变的珠三角城乡体系中悖论式议题。作为地方大型民营企业与传统国营产业的良性融合的珠三角范本,对川茶场的重建项目试图在两者之间完成一次转换和搭接。此时此地的建造还原场地和记忆的纪念,与此同时创建一种属于当下的景观地理学。它缅怀乡愁,重建当下的故里,延续着在地生产与传统并勾勒着彼岸的景色。
Hometown and foreign town are constantly recurring paradoxical issues in the rapidly evolving Pearl River Delta region. As a model for the integration of large-scale private local enterprise and traditional state-owned industries in the Pearl River Delta region, the reconstruction project of Duichuan Tea Yard aim to complete a transition and transformation between the two. The on time-onsite construction restores the monumentalism of the site and its past, at the same time creates a kind of landscape geography belonging to the present. It cherishes nostalgia, reconstructs the hometown, continues local traditions and production, while delineating the scenery across.
▼外廊,veranda ©张超
▼制茶区,production area ©张超
▼庭院夜景,courtyard by night ©吴嗣铭
▼外观夜景,external view by night ©吴嗣铭
▼总平面图,masterplan ©源计划建筑师事务所
▼一层平面图,1F plan ©源计划建筑师事务所
▼二层平面图,2F plan ©源计划建筑师事务所
▼三层平面图,3F plan ©源计划建筑师事务所
▼四层平面图,4F plan ©源计划建筑师事务所
▼剖面图,sections ©源计划建筑师事务所
▼墙身大样图,detail ©源计划建筑师事务所
项目名称:高明对川茶庄园重建 建筑师:源计划建筑师事务所 设计团队:何健翔、蒋滢、董京宇、黄城强、张婉怡、蔡乐欢、吴一飞、何振中、何文康、彭伟森 结构顾问:司徒颖、罗启耀、罗家杰 机电顾问:广州本臻机电工程设计顾问有限公司 标识设计:广州哲外艺术设计有限公司 TheWhy art x design 项目地点:佛山高明 业主:美的集团 建筑面积:5477 平方米 设计完成年份:2020 摄影师:张超、黄城强、吴嗣铭
Project Name: (Re)forming Duichuan Tea Yards Architect: O-office Architects Design Team: He Jianxiang, Jiang Ying, Dong Jingyu, Huang Chengqiang, Zhang Wanyi, Cai Lehuan, Wu Yifei, He Zhenzhong, He Wenkang, Peng Weisen Structural Consultant: Situ Ying, Luo Qiyao, Luo Jiajie M.E. Consultant: Bun Cong M&E Design V.I. Design: TheWhy art x design Project Location: Gaoming, Foshan, Guangdong Province, China Client: Midea Group Gross Built Area: 5477 sqm Period: 2017-2020 Photographer: Zhang Chao, Huang Chengqiang, Wu Siming
{{item.text_origin}}



