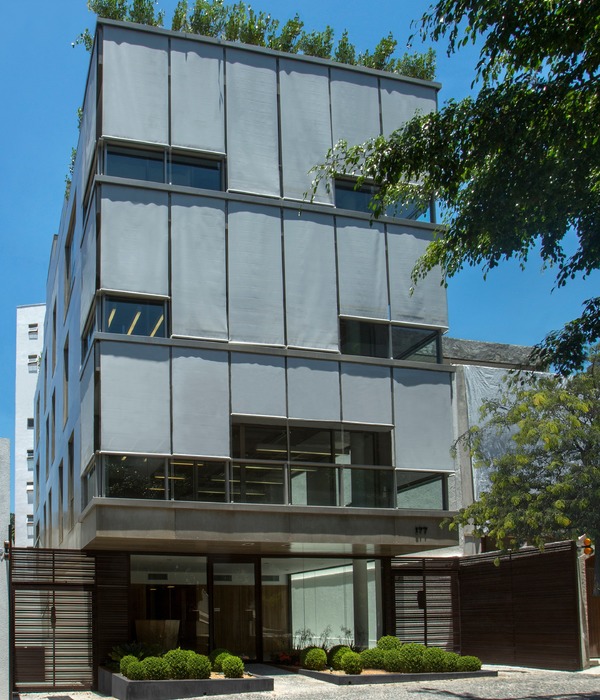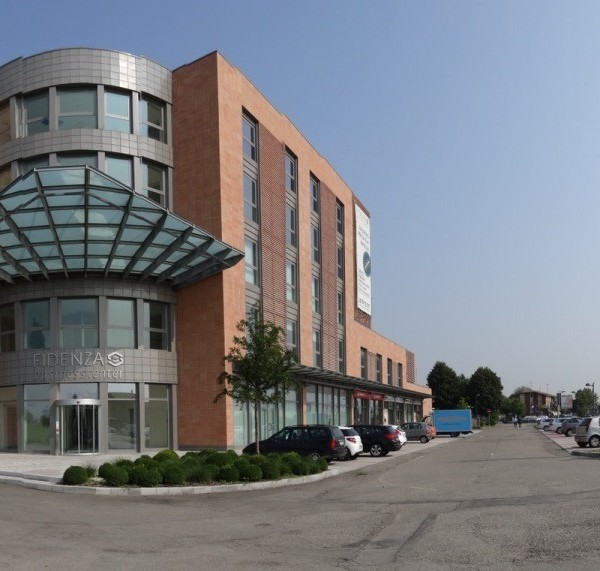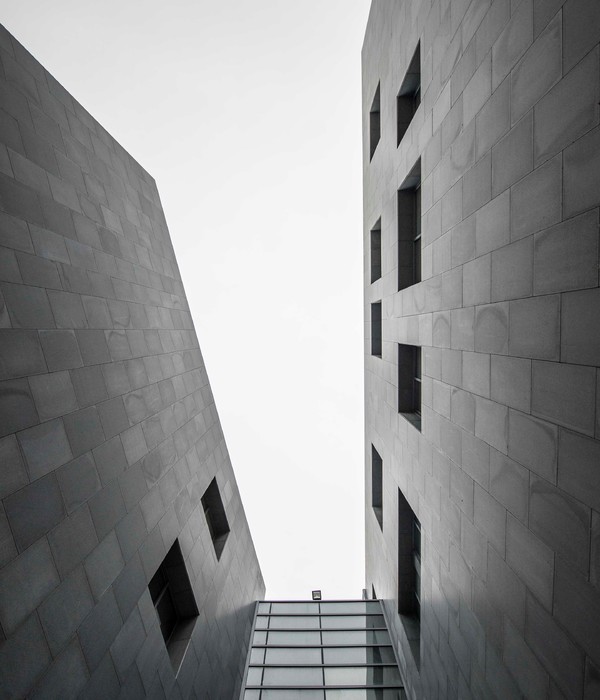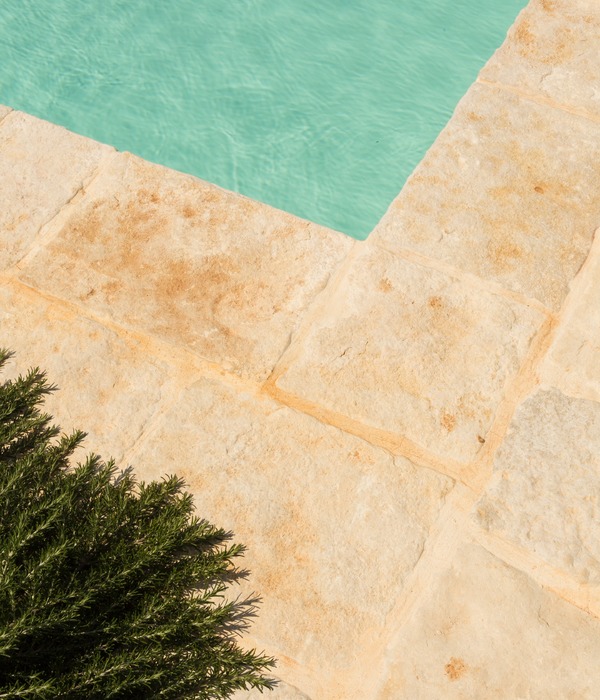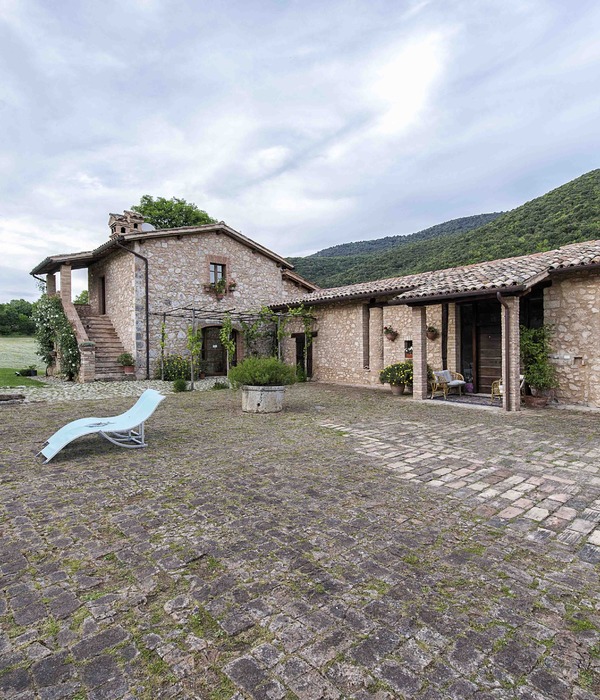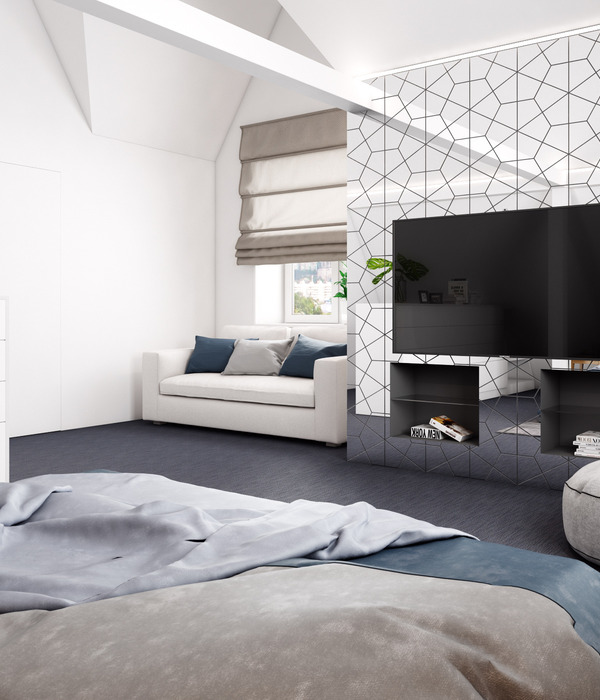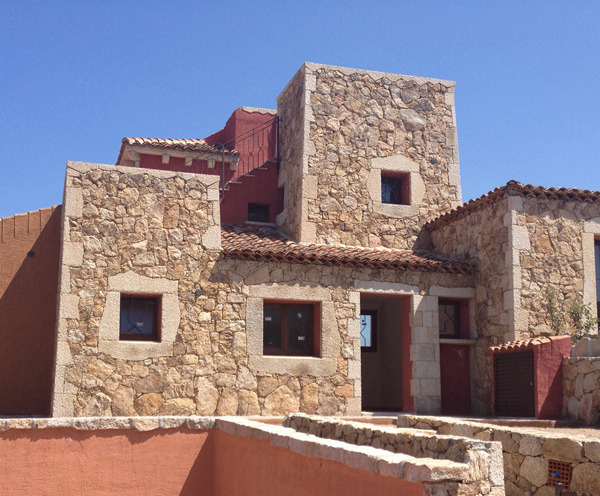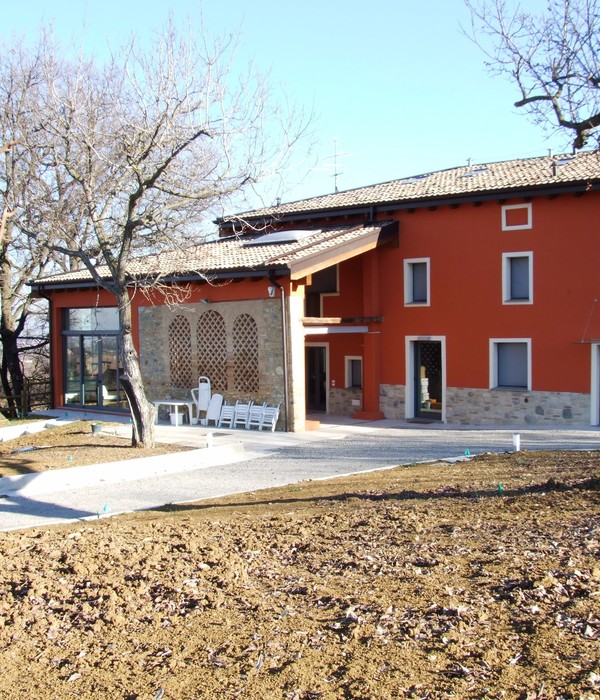When Berlin-based architect, Javier Sanjurjo was searching for a land in his Spanish hometown to build a house for his family, he quickly realized that the plot with the biggest potential was overlooked by the others. The site steps down steeply away from the access road, making a conventional building unattractive. Further, the spectacular views hidden behind an old wall between the plot and the public road appeared to be unnoticed. The street is located 3 meters over the highest point of the land, and 10 meters over the lowest point; a perfect viewpoint over the forest and river.
Together with the local studio Ameneiros Rey, the challenge was to create a design with great accessibility as well as functionality, where the family could experience a direct connection with the surrounding nature.
The house is inspired by the design of a Hórreo - a granary, typical for the area, built on pillars which lift it above the ground to protect the crop from animals. This also served a practical requirement: One of the most important issues for the family was wheelchair accessibility, requiring the living and sleeping area to be on the same level of the street, without a single step. The lower floor with storage function and the garden are easily accessible by a ramp that surrounds the house.
At the street level, the house is "L”-shaped with two different wings (day and night area), opening up to the southwest. The living room, dining room, and 3 bedrooms are oriented to the scenery. The terrace serves as a viewpoint towards the forest, the river, and the stars, emphasizing the connection between architecture and nature. The design of the house generates innovative outdoor rooms on the garden-level; a place to stay protected from rain in the winter and providing shade in the summer.
The house is an exercise in sufficiency over excess. Functional, economic and eco-friendly architectural values meet together, with the use of carefully selected local materials. The materials are used in a way that relates to the character of each side of the house. Robust and durable natural stones conform the eastern facade on the noisy street side, closing the house to the road. White painted brick was the choice for the facades that overlook the forest to the southwest, with large windows designed around a series of curated views. For the lower floor, where the family park the cars, colder raw concrete combined with cobblestones from the region was chosen.
The interior also stands out for its simplicity on the use of materials: polished concrete floors, white walls without coatings showing the construction materials and fine detailing made of local wood. A 100-years-old wooden beam crowns the chimney next to a window bank which frames the landscape to the sunset and serves as a reading corner. The house is the family meeting point, where the architect’s parents enjoy their daily life.
{{item.text_origin}}

