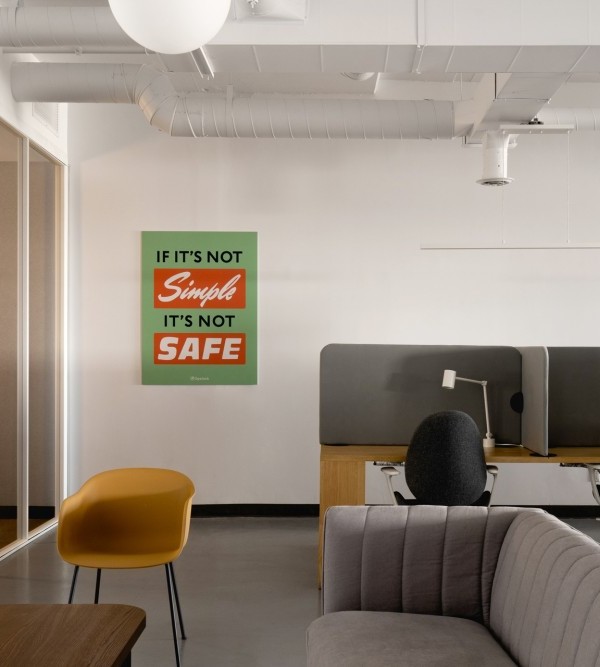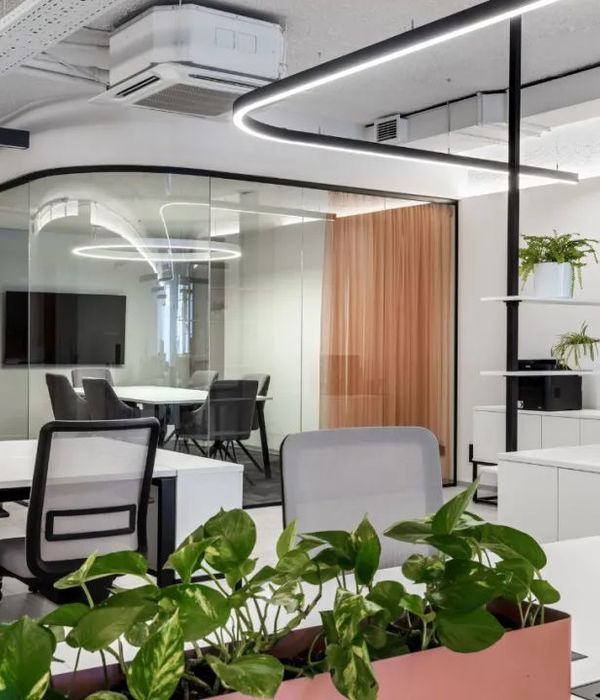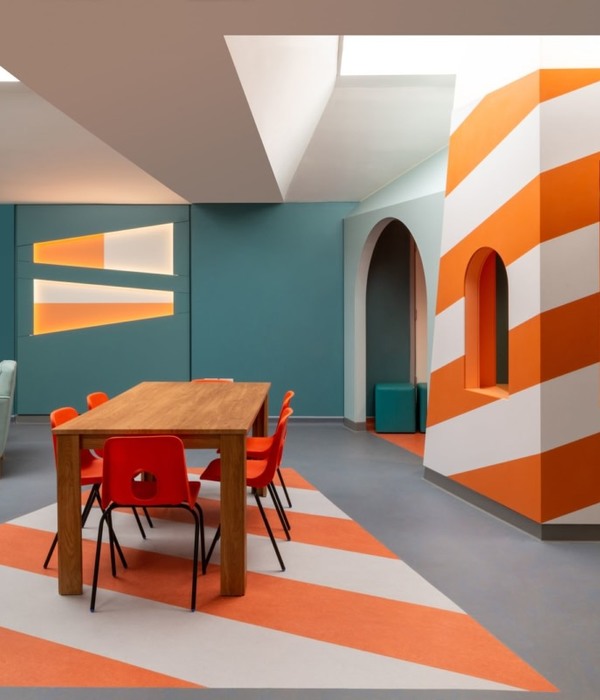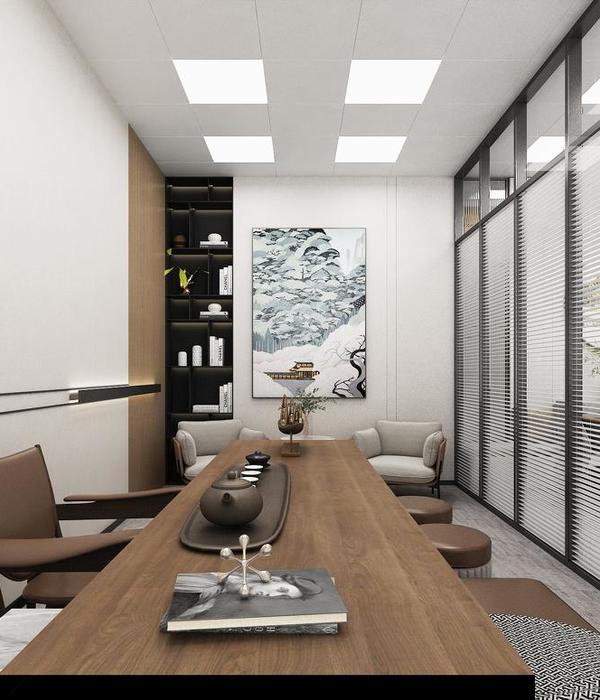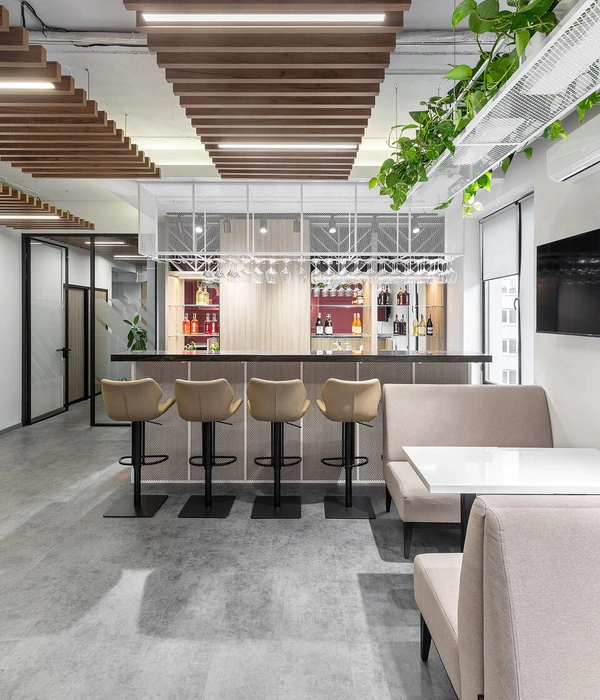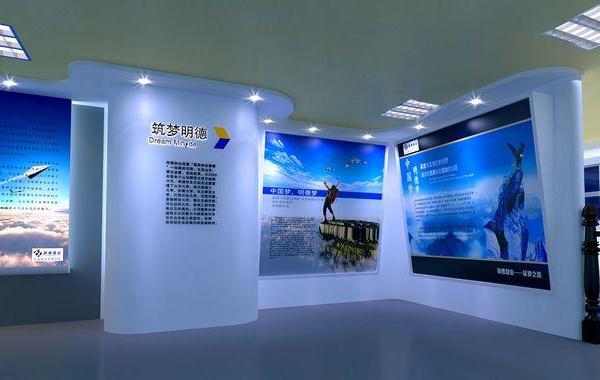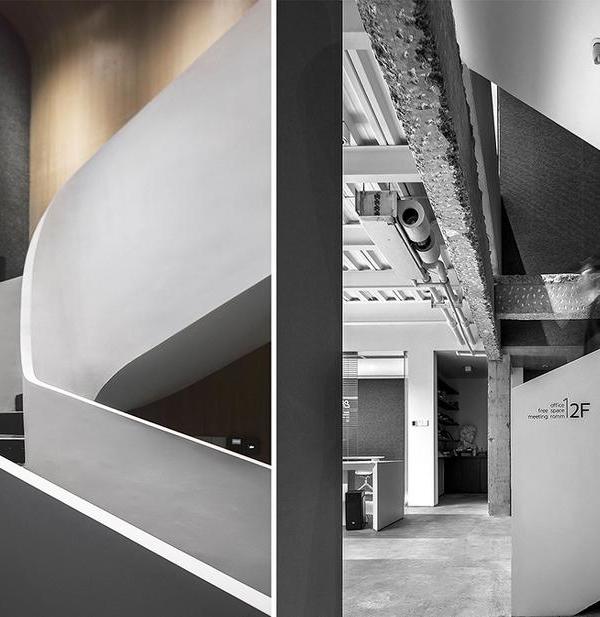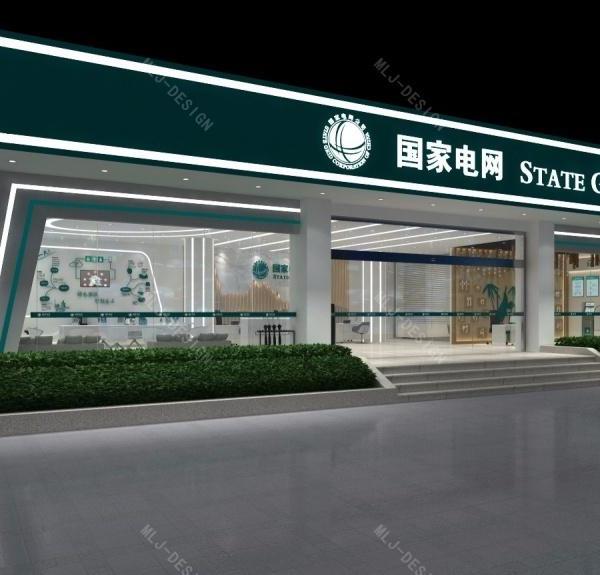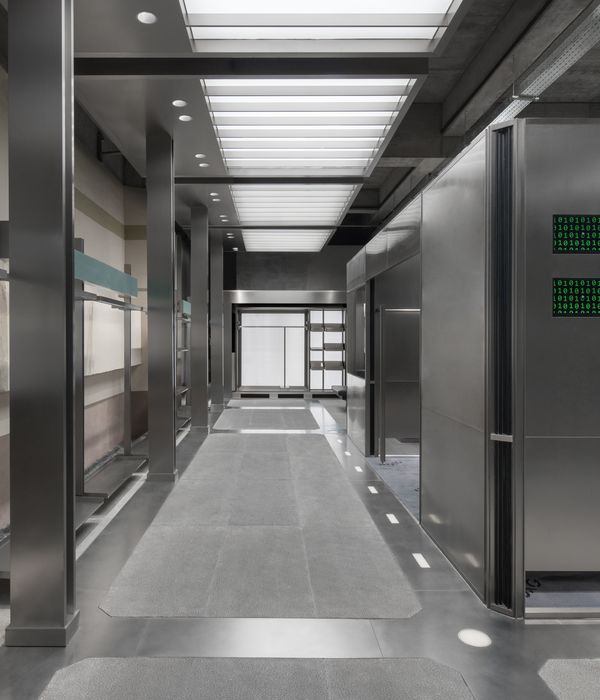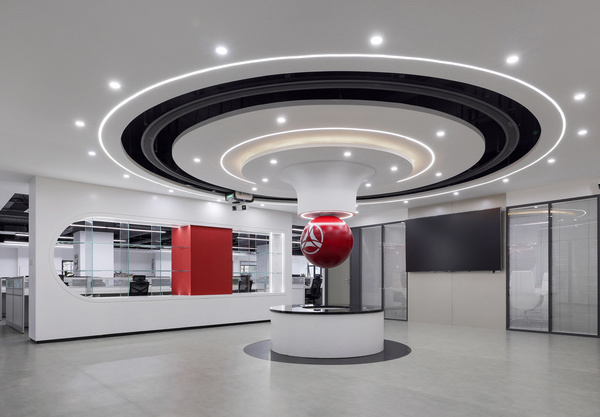The Fort-de-France court house in Martinique is an elongated, flat rectangular block which creates urban open space. Resting on its base and positioned directly on the main old Fort-de-France axis, the building prolongs the city space by creating visual transparency for passing pedestrians. Its shade offers protection from the heat and sunlight and it is welcoming both during the day and at night when the adjacent square and gardens are illuminated. The x-shaped supports safeguard the building from adverse effects due to seismic activity, a common occurrence in Martinique. The geographic situation was taken into account when creating the façade. The second skin shields the building from cyclones and allows solar intensity to be regulated. Printed glass sun protection can be rotated and allows fresh air into the building when required. The façade can be closed as a defence against storms to become a second protective layer, a second skin. The vivid colour combination of printed red glass and silver ALUCOBOND® creates a modern ambience and fits in with the surroundings.
Architect: Gilles Bouchez, Paris | France Construction: Cassettes SZ20 Year: 2014 Product: ALUCOBOND® metallic colours Silver Metallic
{{item.text_origin}}


